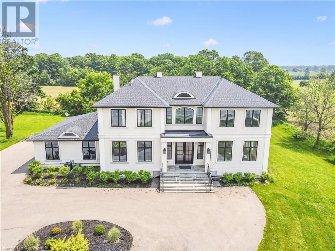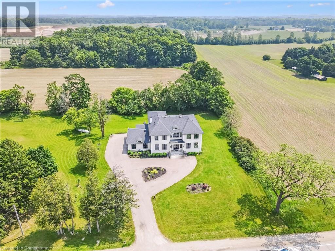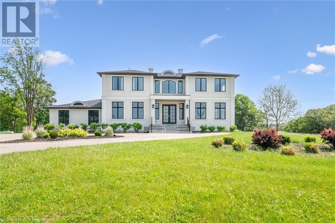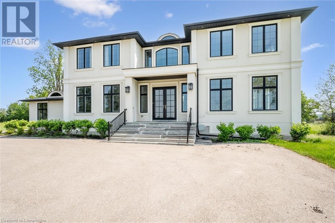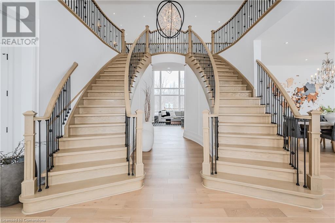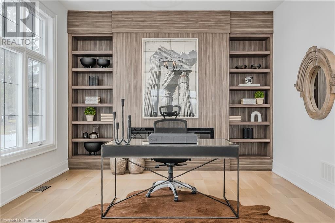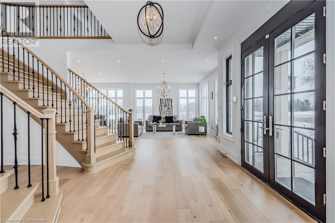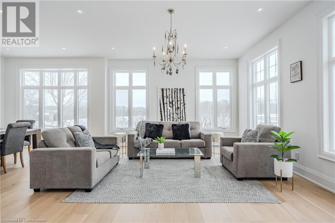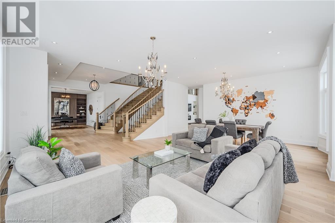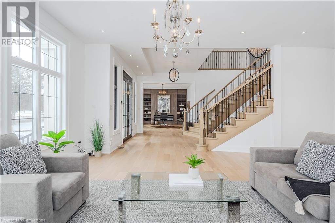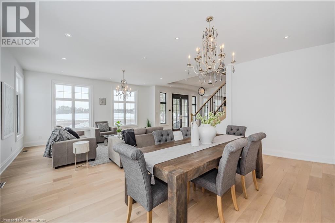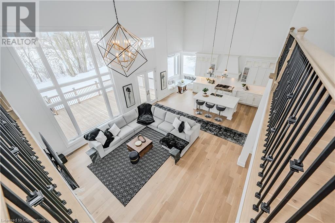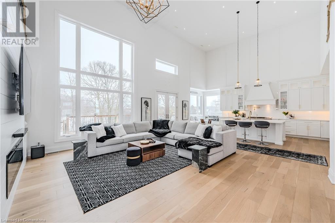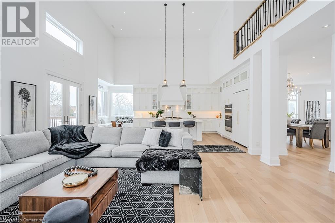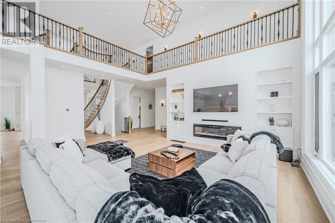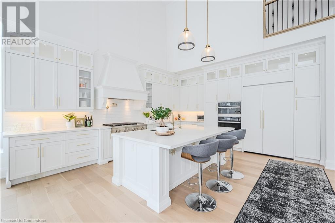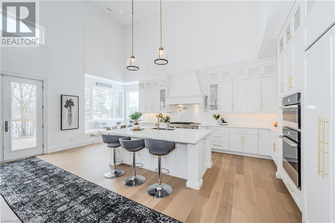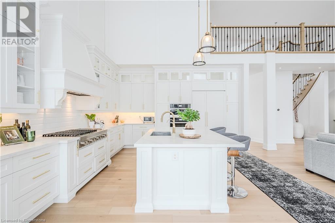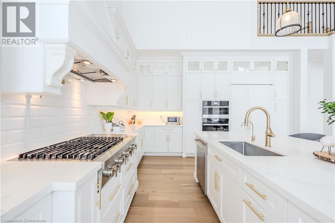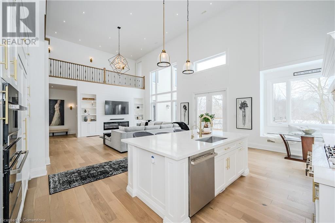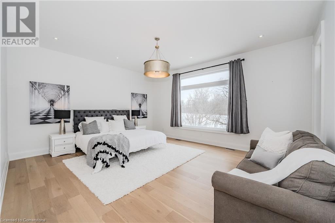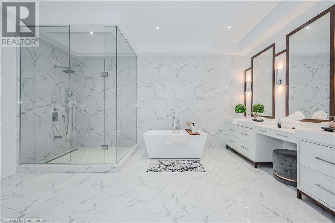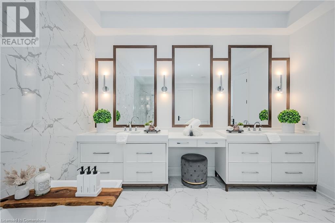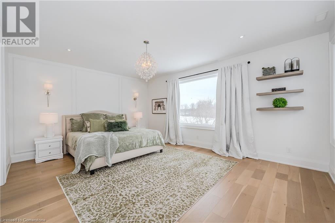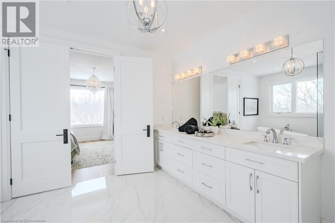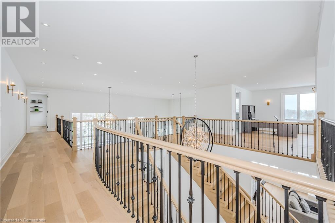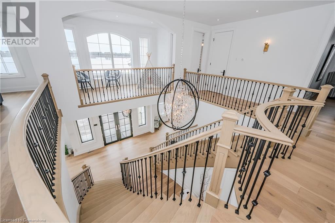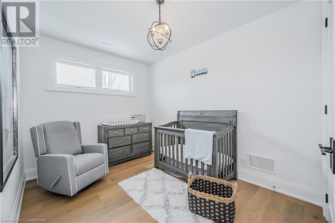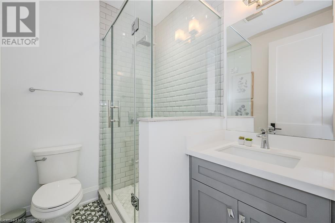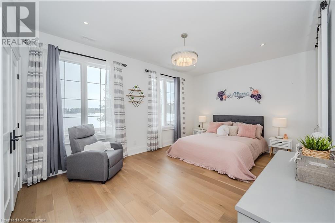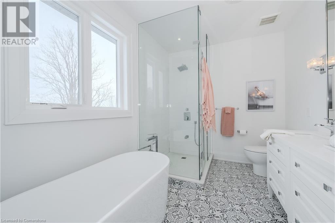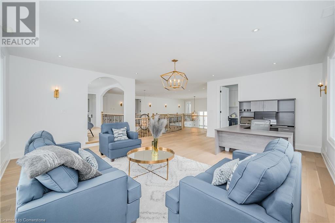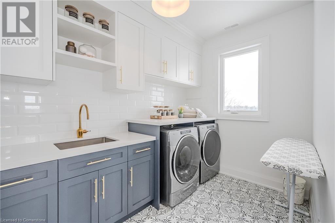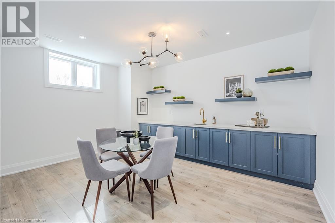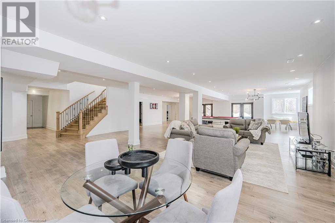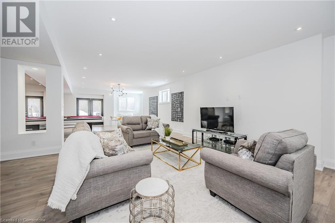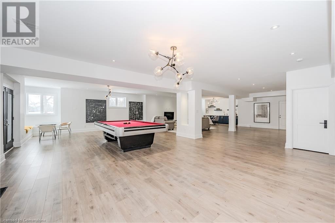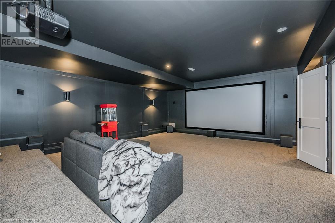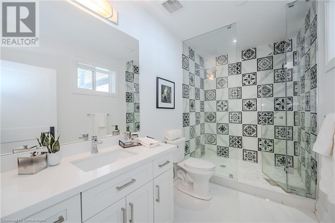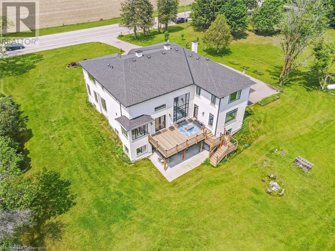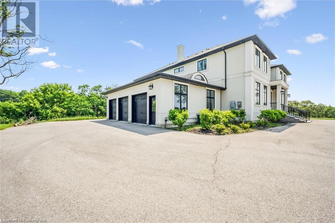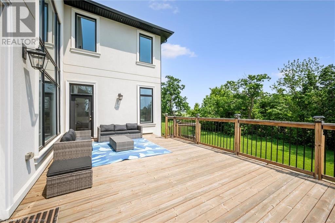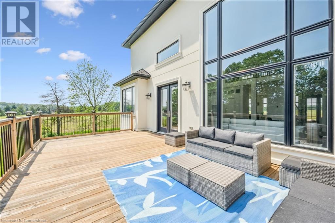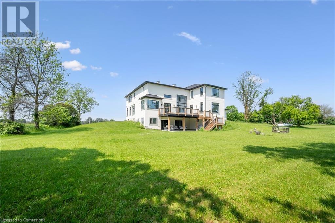5 Bedroom
6 Bathroom
8299 sqft
2 Level
Fireplace
Central Air Conditioning
Forced Air
Acreage
$3,399,000
Nestled on 2 acres of land, this grand and spacious home offers exceptional living space and unmatched luxury. Boasting 8,400 sq ft of finished living area, this property is located just a short drive from all amenities and Highway 401.The home greets you with impressive curb appeal, featuring a circular driveway and a 3-car garage. The grand double curved staircase sets the tone for the rest of the home. Featuring large principal rooms and expansive ceiling heights that provide an inviting and airy atmosphere flooded with natural light . The double-story great room opens to below, providing a dramatic focal point, and is perfect for gathering or simply relaxing. The gourmet kitchen is a chef’s dream, showcasing custom cabinetry, large island, quartz countertops, B/I appliances, and a cozy breakfast area with B/I bench seating. Custom built-in cabinets and bookshelves in the Den and Great Room, are complemented by cozy linear gas fireplaces that add warmth and sophistication to the space. The entire home features a carpet-free interior with clean, modern finishes throughout.The main floor is dedicated to convenience and comfort, with a spacious master suite complete with an ensuite bath and walk-in closet. In addition the home offers a formal living/dining area perfect for entertaining and a home office/den. On the upper level, you'll find a second primary bedroom with its own private ensuite and 2 additional bedrooms and ensuites . The oversized upper landing provides versatile space that can be used as a sitting area, kids’ lounge, or easily converted to a bedroom. A second-floor laundry room adds to the home's practicality.The fully finished lower level extends the home’s living space even further, with a walk-out to the rear patio and a separate entrance. It features an oversized rec room and games area with a wet bar, as well as a dedicated theatre room.Offering unparalleled space and functionality, designed for luxury living and effortless entertaining. (id:59646)
Property Details
|
MLS® Number
|
40741751 |
|
Property Type
|
Single Family |
|
Amenities Near By
|
Hospital, Park, Playground, Schools |
|
Community Features
|
Quiet Area, School Bus |
|
Equipment Type
|
Propane Tank |
|
Features
|
Ravine, Country Residential, Sump Pump, Automatic Garage Door Opener, In-law Suite |
|
Parking Space Total
|
18 |
|
Rental Equipment Type
|
Propane Tank |
Building
|
Bathroom Total
|
6 |
|
Bedrooms Above Ground
|
4 |
|
Bedrooms Below Ground
|
1 |
|
Bedrooms Total
|
5 |
|
Appliances
|
Central Vacuum, Dishwasher, Dryer, Microwave, Refrigerator, Stove, Water Softener, Water Purifier, Washer, Range - Gas, Microwave Built-in, Hood Fan, Garage Door Opener |
|
Architectural Style
|
2 Level |
|
Basement Development
|
Finished |
|
Basement Type
|
Full (finished) |
|
Constructed Date
|
2019 |
|
Construction Style Attachment
|
Detached |
|
Cooling Type
|
Central Air Conditioning |
|
Exterior Finish
|
Stucco |
|
Fireplace Fuel
|
Propane |
|
Fireplace Present
|
Yes |
|
Fireplace Total
|
2 |
|
Fireplace Type
|
Other - See Remarks,other - See Remarks |
|
Half Bath Total
|
1 |
|
Heating Fuel
|
Propane |
|
Heating Type
|
Forced Air |
|
Stories Total
|
2 |
|
Size Interior
|
8299 Sqft |
|
Type
|
House |
|
Utility Water
|
Well |
Parking
Land
|
Access Type
|
Road Access, Highway Access |
|
Acreage
|
Yes |
|
Fence Type
|
Partially Fenced |
|
Land Amenities
|
Hospital, Park, Playground, Schools |
|
Sewer
|
Septic System |
|
Size Depth
|
454 Ft |
|
Size Frontage
|
266 Ft |
|
Size Total Text
|
2 - 4.99 Acres |
|
Zoning Description
|
A |
Rooms
| Level |
Type |
Length |
Width |
Dimensions |
|
Second Level |
Laundry Room |
|
|
11'11'' x 6'11'' |
|
Second Level |
Family Room |
|
|
22'1'' x 19'8'' |
|
Second Level |
3pc Bathroom |
|
|
6'10'' x 5'11'' |
|
Second Level |
Bedroom |
|
|
19'3'' x 11'11'' |
|
Second Level |
5pc Bathroom |
|
|
14'8'' x 12'11'' |
|
Second Level |
Primary Bedroom |
|
|
18'7'' x 15'10'' |
|
Lower Level |
Den |
|
|
12'8'' x 9'11'' |
|
Lower Level |
Media |
|
|
24'11'' x 18'10'' |
|
Lower Level |
3pc Bathroom |
|
|
12'2'' x 6'2'' |
|
Lower Level |
Bedroom |
|
|
16'3'' x 13'8'' |
|
Lower Level |
Recreation Room |
|
|
46'5'' x 34'5'' |
|
Main Level |
Bedroom |
|
|
14'8'' x 9'4'' |
|
Main Level |
5pc Bathroom |
|
|
11'0'' x 8'4'' |
|
Main Level |
2pc Bathroom |
|
|
8'8'' x 5'0'' |
|
Main Level |
5pc Bathroom |
|
|
16'10'' x 12'7'' |
|
Main Level |
Mud Room |
|
|
10'2'' x 7'3'' |
|
Main Level |
Primary Bedroom |
|
|
29'2'' x 18'7'' |
|
Main Level |
Den |
|
|
19'2'' x 13'0'' |
|
Main Level |
Kitchen |
|
|
23'5'' x 16'3'' |
|
Main Level |
Great Room |
|
|
23'5'' x 18'6'' |
|
Main Level |
Dining Room |
|
|
16'0'' x 11'3'' |
|
Main Level |
Living Room |
|
|
19'0'' x 15'2'' |
https://www.realtor.ca/real-estate/28476942/4507-wellington-rd-32-cambridge

