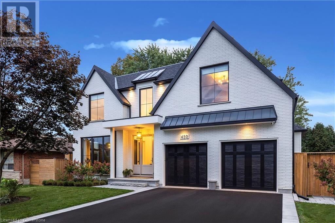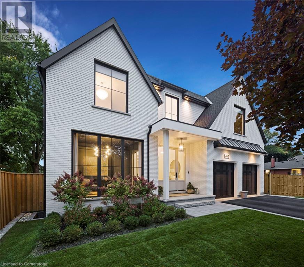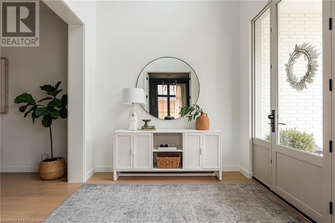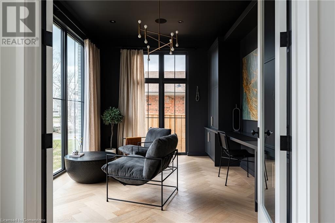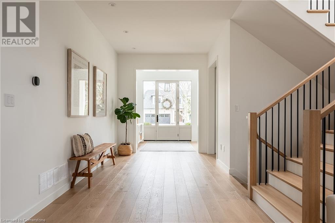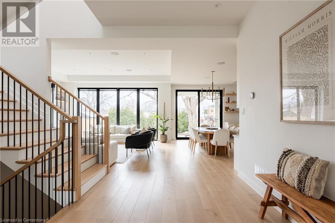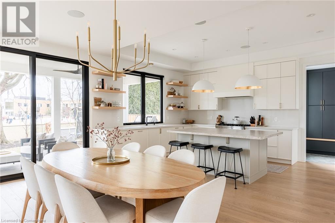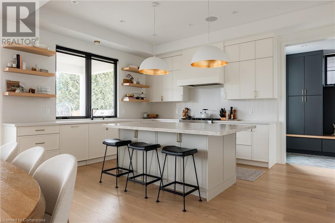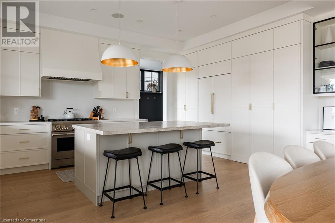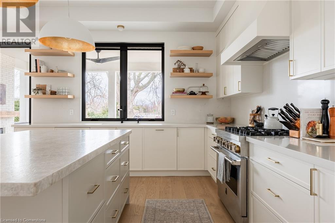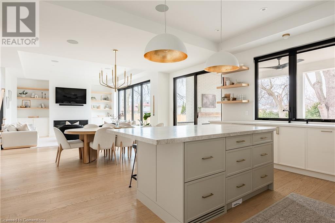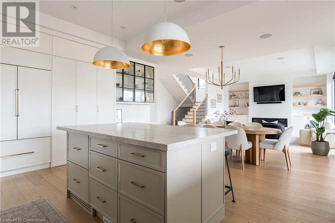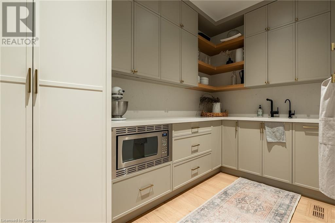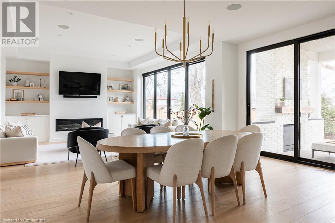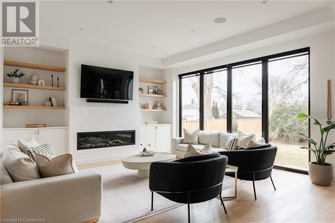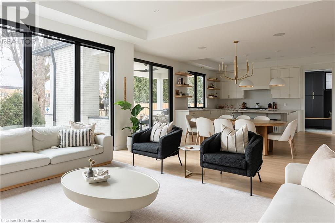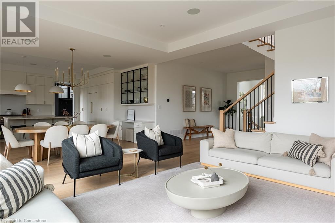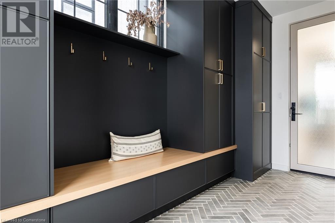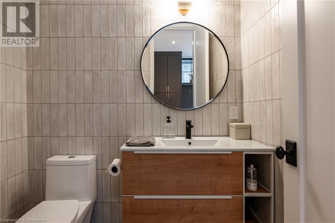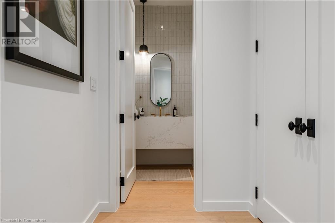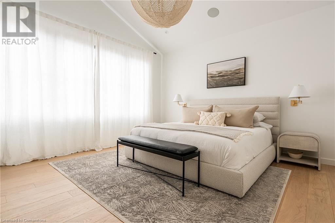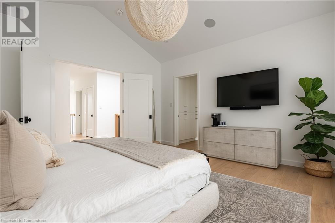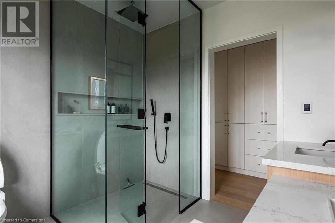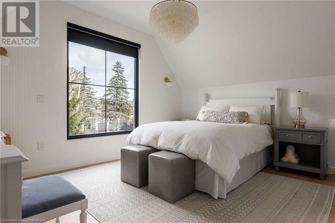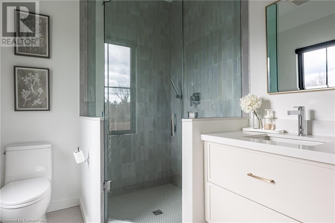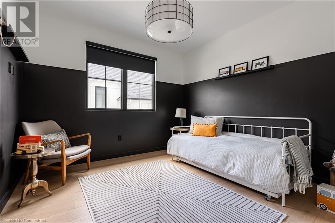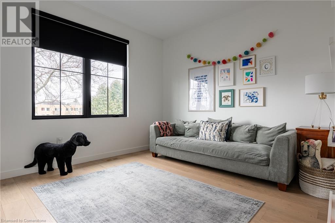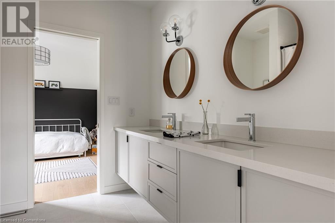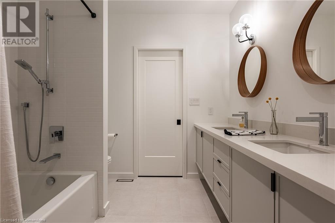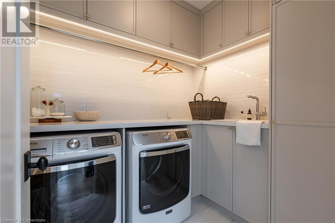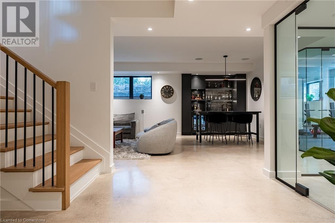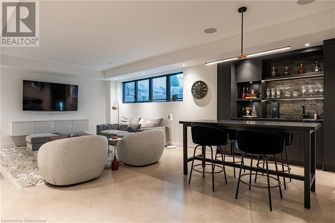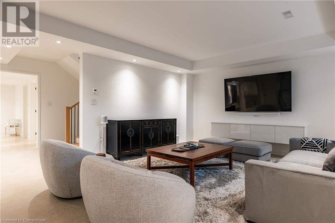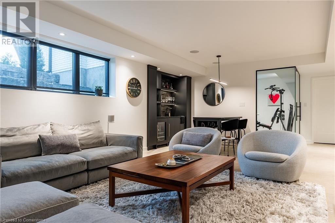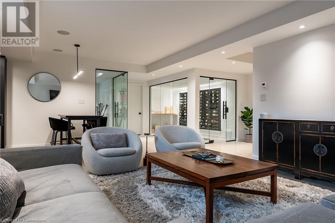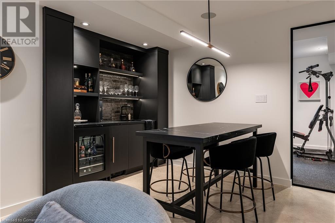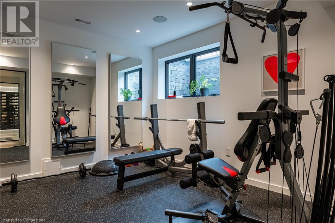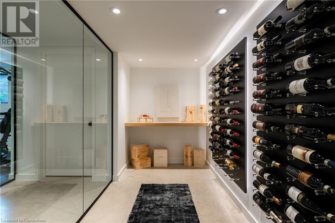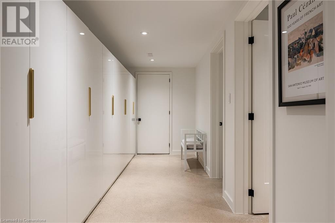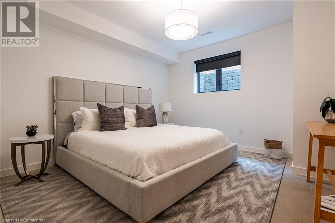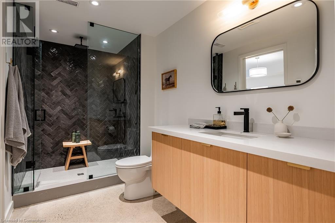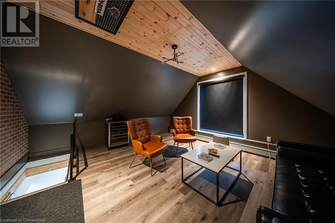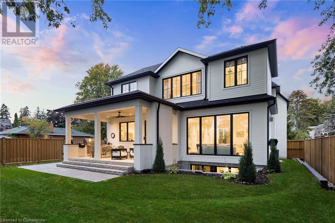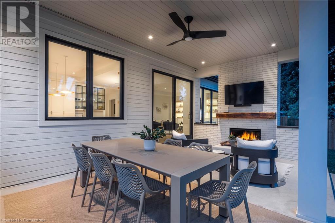5 Bedroom
6 Bathroom
4976 sqft
2 Level
Fireplace
Central Air Conditioning
Forced Air, Radiant Heat
$3,695,000
Stunning newly built custom home in West Oakville. Architectural design by Keeren Design and masterfully built by Profile Custom Homes in 2023. This exceptional residence blends modern elegance with thoughtful design, offering five bedrooms, six bathrooms, and an impressive array of high-end features for the ultimate in turn-key luxury living. Step inside to discover an open-concept layout with soaring ceilings. The main floor is designed for convenience and entertaining. The gourmet chef’s kitchen boasts sleek finishes, premium appliances, and a hidden walk-in pantry. Upstairs, the home offers four generously sized bedrooms, each with ensuite access. The primary retreat is a true sanctuary, featuring a walk-through closet and a spa-like private ensuite with premium finishes that create a peaceful escape from the everyday. The main, full size, laundry room is on this level which adds further practicality and convenience. The fully finished lower level is designed for both relaxation and entertainment. Polished concrete floors with radiant in-floor heating provide a sleek and comfortable touch. A dedicated gym, a full wet bar (with commercial grade ice machine), and an enclosed wine room make this space ideal for hosting and unwinding. The large recreation room and a fifth bedroom provide additional space for guests. The outdoor living is equally impressive, with a covered porch with outdoor kitchen that includes a built-in BBQ, side burners, and a bar fridge. (id:59646)
Property Details
|
MLS® Number
|
40711179 |
|
Property Type
|
Single Family |
|
Amenities Near By
|
Schools |
|
Features
|
Sump Pump |
|
Parking Space Total
|
4 |
|
Structure
|
Porch |
Building
|
Bathroom Total
|
6 |
|
Bedrooms Above Ground
|
4 |
|
Bedrooms Below Ground
|
1 |
|
Bedrooms Total
|
5 |
|
Architectural Style
|
2 Level |
|
Basement Development
|
Finished |
|
Basement Type
|
Full (finished) |
|
Construction Style Attachment
|
Detached |
|
Cooling Type
|
Central Air Conditioning |
|
Exterior Finish
|
Brick |
|
Fireplace Present
|
Yes |
|
Fireplace Total
|
2 |
|
Foundation Type
|
Poured Concrete |
|
Half Bath Total
|
2 |
|
Heating Type
|
Forced Air, Radiant Heat |
|
Stories Total
|
2 |
|
Size Interior
|
4976 Sqft |
|
Type
|
House |
|
Utility Water
|
Municipal Water |
Parking
Land
|
Acreage
|
No |
|
Land Amenities
|
Schools |
|
Sewer
|
Municipal Sewage System |
|
Size Depth
|
125 Ft |
|
Size Frontage
|
60 Ft |
|
Size Total Text
|
Under 1/2 Acre |
|
Zoning Description
|
Rl3-0 |
Rooms
| Level |
Type |
Length |
Width |
Dimensions |
|
Second Level |
Laundry Room |
|
|
7'11'' x 6'10'' |
|
Second Level |
5pc Bathroom |
|
|
Measurements not available |
|
Second Level |
Bedroom |
|
|
11'2'' x 11'0'' |
|
Second Level |
Bedroom |
|
|
12'7'' x 11'1'' |
|
Second Level |
3pc Bathroom |
|
|
Measurements not available |
|
Second Level |
Bedroom |
|
|
14'1'' x 11'2'' |
|
Second Level |
Full Bathroom |
|
|
Measurements not available |
|
Second Level |
Primary Bedroom |
|
|
15'0'' x 14'6'' |
|
Basement |
Cold Room |
|
|
9'7'' x 4'10'' |
|
Basement |
Utility Room |
|
|
13'3'' x 12'8'' |
|
Basement |
Wine Cellar |
|
|
13'10'' x 6'5'' |
|
Basement |
Gym |
|
|
12'9'' x 11'11'' |
|
Basement |
3pc Bathroom |
|
|
Measurements not available |
|
Basement |
Bedroom |
|
|
12'11'' x 12'2'' |
|
Basement |
Recreation Room |
|
|
24'11'' x 15'3'' |
|
Main Level |
2pc Bathroom |
|
|
Measurements not available |
|
Main Level |
2pc Bathroom |
|
|
Measurements not available |
|
Main Level |
Pantry |
|
|
10'9'' x 6'5'' |
|
Main Level |
Mud Room |
|
|
13'11'' x 7'4'' |
|
Main Level |
Office |
|
|
14'1'' x 10'9'' |
|
Main Level |
Dining Room |
|
|
18'7'' x 11'11'' |
|
Main Level |
Family Room |
|
|
17'1'' x 16'0'' |
|
Main Level |
Mud Room |
|
|
13'11'' x 7'4'' |
|
Main Level |
Kitchen |
|
|
18'7'' x 12'6'' |
|
Main Level |
Foyer |
|
|
10'1'' x 9'2'' |
https://www.realtor.ca/real-estate/28086843/450-tower-drive-oakville

