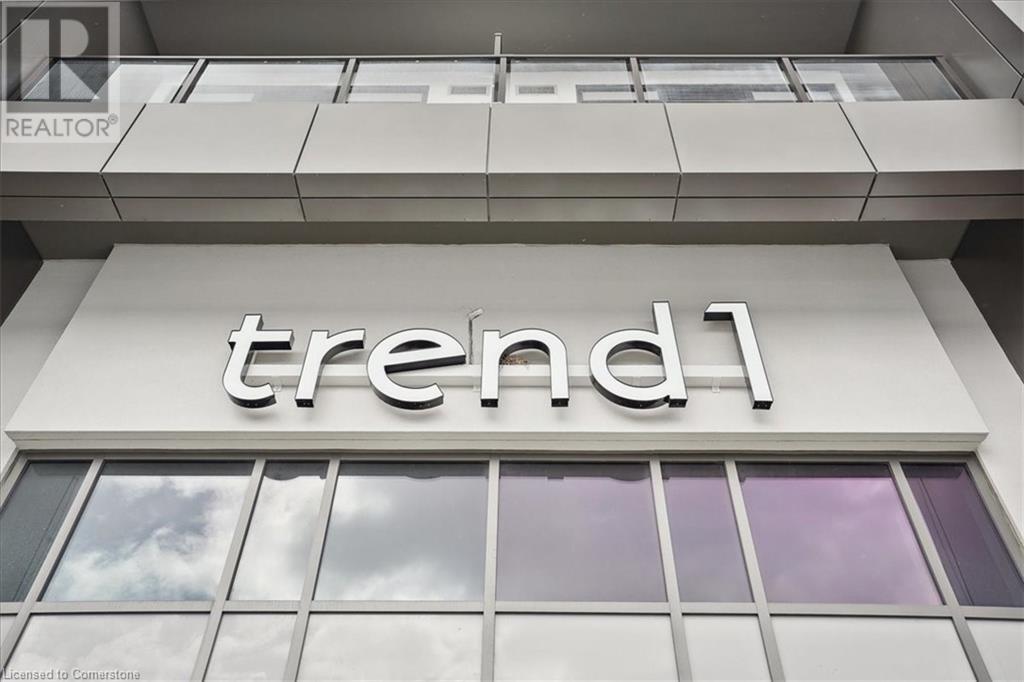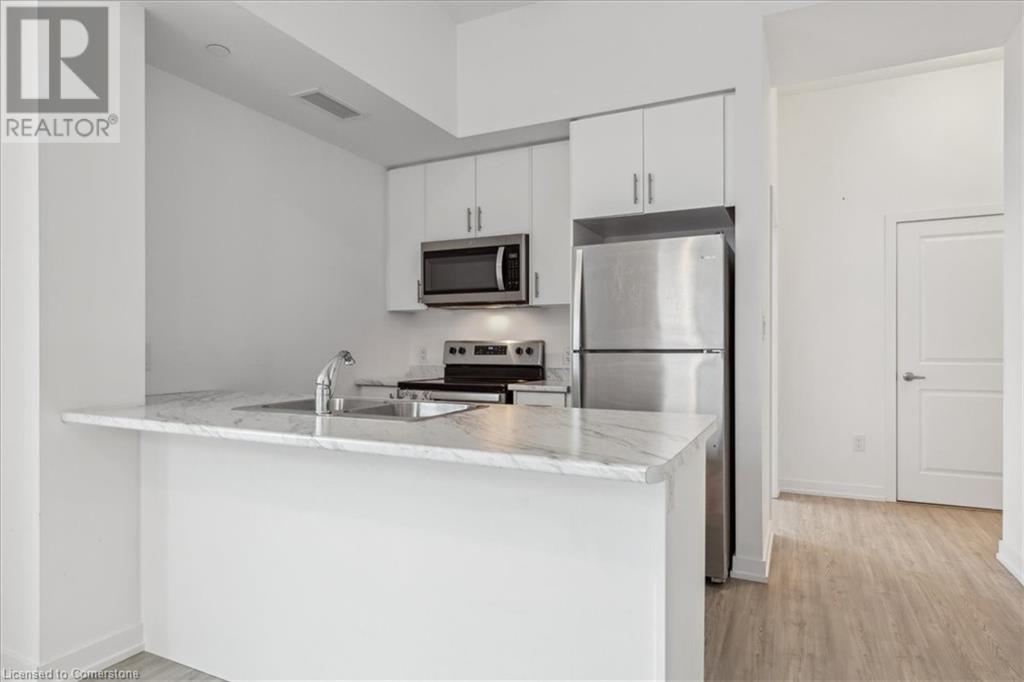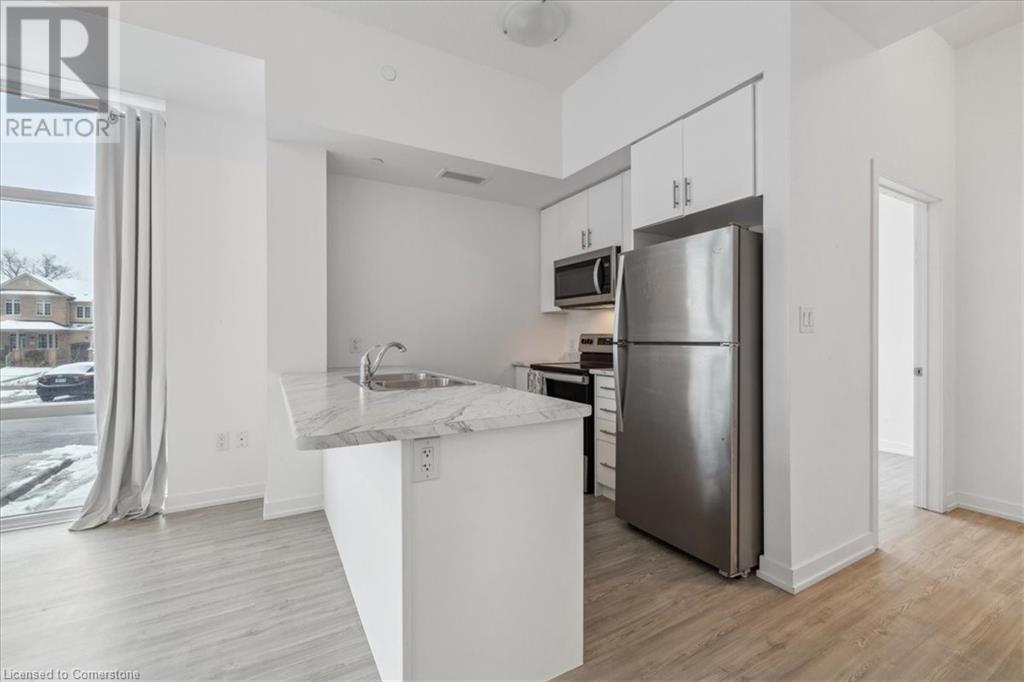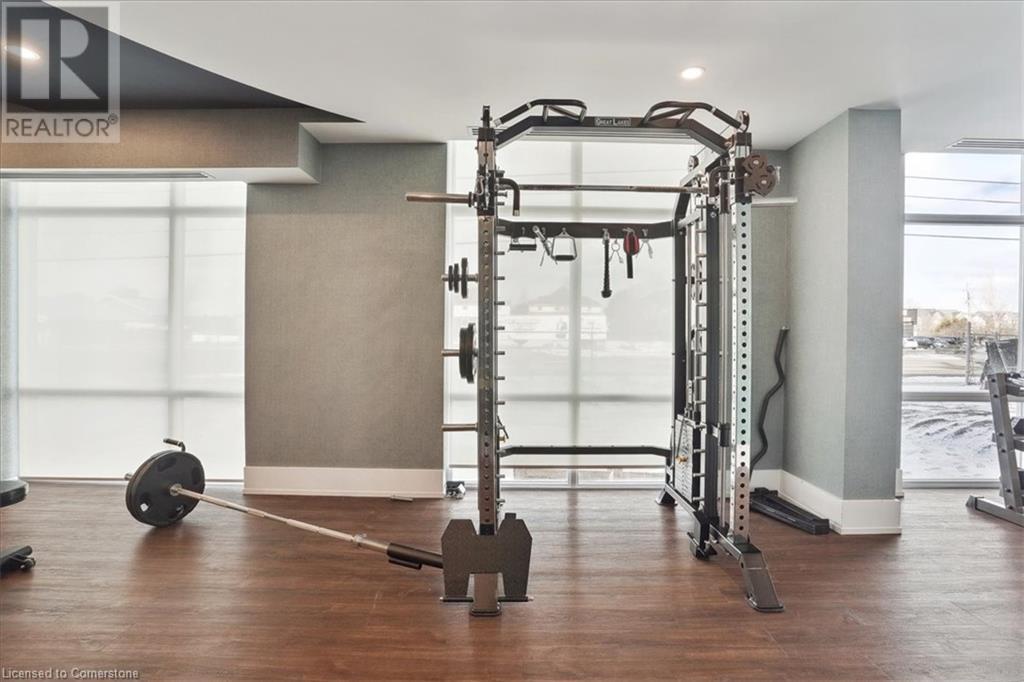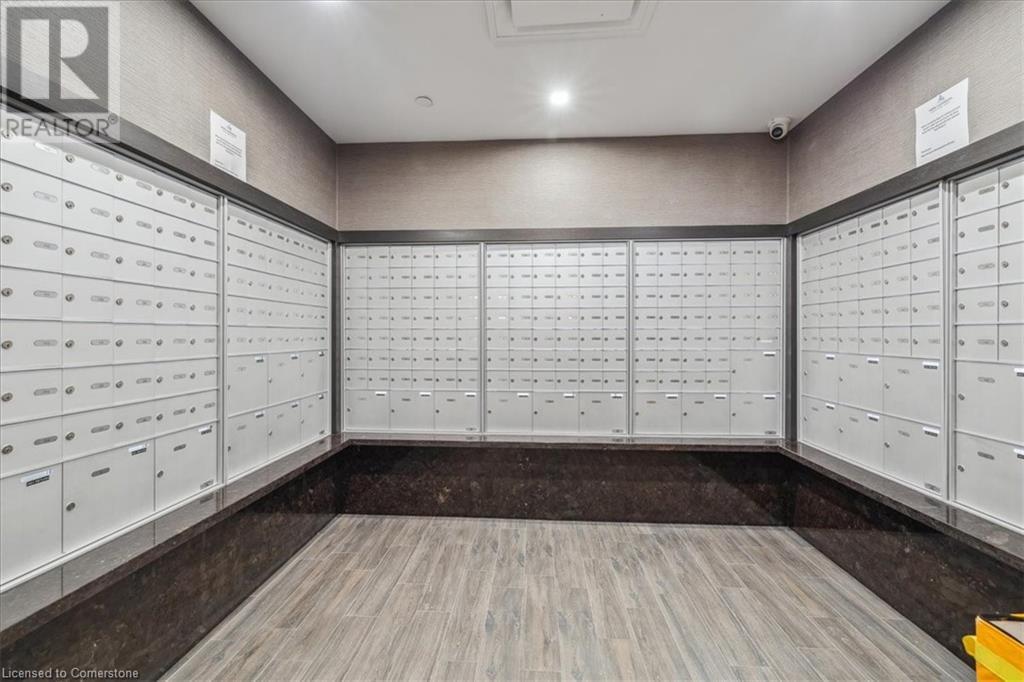450 Dundas Street E Unit# 115 Waterdown, Ontario L8B 1Z2
$529,999Maintenance, Insurance, Heat, Parking
$376.82 Monthly
Maintenance, Insurance, Heat, Parking
$376.82 MonthlyBeautifully designed 2-bedroom, 1-bathroom unit with a spacious balcony in the sought-after Trend Condos. This stunning condo is filled with natural light, perfectly complementing the open-concept kitchen, which features rich white cabinetry and upgraded lightly toned flooring throughout the kitchen, great room, and bedrooms. The modern kitchen includes stainless steel appliances and a stylish breakfast bar. The generously sized bedrooms boast large windows, enhancing the airy feel of the space. The bathroom is a well-appointed 4-piece design. Enjoy the convenience of in-suite laundry. The amenities include Fitness centre, Rooftop Patio, Bike Storage, Party Room. Located in Desirable Waterdown Neighbourhood, surrounded by excellent dining options, shopping, schools, and parks. The unit comes with 1 Underground Parking & 1 Locker unit. (id:59646)
Property Details
| MLS® Number | 40695981 |
| Property Type | Single Family |
| Neigbourhood | Waterdown |
| Features | Balcony |
| Parking Space Total | 1 |
| Storage Type | Locker |
Building
| Bathroom Total | 1 |
| Bedrooms Above Ground | 2 |
| Bedrooms Total | 2 |
| Amenities | Exercise Centre, Party Room |
| Appliances | Dishwasher, Dryer, Microwave, Refrigerator, Stove, Washer |
| Basement Type | None |
| Construction Style Attachment | Attached |
| Exterior Finish | Stone, Stucco |
| Foundation Type | Unknown |
| Heating Fuel | Geo Thermal |
| Stories Total | 1 |
| Size Interior | 686 Sqft |
| Type | Apartment |
| Utility Water | Municipal Water |
Parking
| Underground | |
| Covered |
Land
| Access Type | Road Access |
| Acreage | No |
| Sewer | Municipal Sewage System |
| Size Total Text | Unknown |
| Zoning Description | Uc-12 |
Rooms
| Level | Type | Length | Width | Dimensions |
|---|---|---|---|---|
| Main Level | 4pc Bathroom | Measurements not available | ||
| Main Level | Bedroom | 8'8'' x 7'11'' | ||
| Main Level | Primary Bedroom | 11'8'' x 10'0'' | ||
| Main Level | Great Room | 13'4'' x 10'1'' | ||
| Main Level | Kitchen | 7'10'' x 7'11'' |
https://www.realtor.ca/real-estate/27882276/450-dundas-street-e-unit-115-waterdown
Interested?
Contact us for more information




