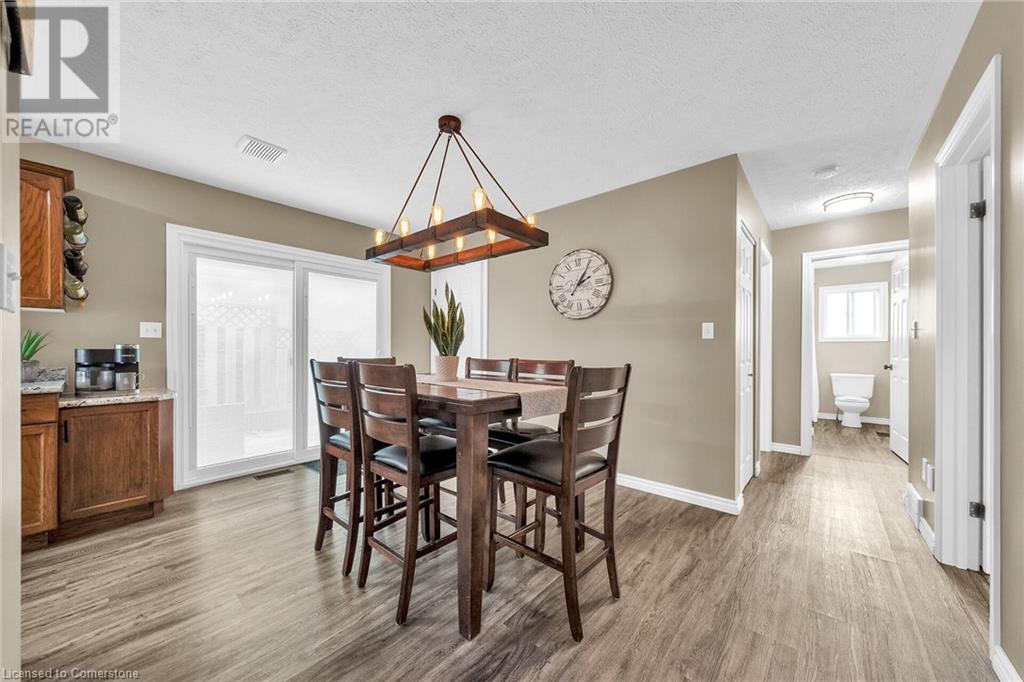4 Bedroom
2 Bathroom
2100 sqft
Bungalow
Central Air Conditioning
Forced Air
$629,900
Immaculate 3 bedroom 1.5 bath bungalow on large corner lot in family friendly subdivision. Perfect for those couples starting out or looking to downsize to a one floor plan. Galley style oak kitchen with included appliances open to dining room with patio door walkout to side deck. 3 generous sized bedrooms with updated flooring and paint throughout. The basement features large rec room with included bar and loads of pot lights, home office and 2 piece bath. Laundry area with handy folding and hanging area which leads to bonus organized custom storage room with loads of storage. 20 x 16 natural gas heated insulated garage with concrete floor and hydro and newer extra wide driveway with armour stone edging perfect for the hobbyist/mancave. (id:59646)
Property Details
|
MLS® Number
|
40674065 |
|
Property Type
|
Single Family |
|
Amenities Near By
|
Place Of Worship, Schools |
|
Communication Type
|
High Speed Internet |
|
Equipment Type
|
Water Heater |
|
Features
|
Paved Driveway, Automatic Garage Door Opener |
|
Parking Space Total
|
5 |
|
Rental Equipment Type
|
Water Heater |
Building
|
Bathroom Total
|
2 |
|
Bedrooms Above Ground
|
3 |
|
Bedrooms Below Ground
|
1 |
|
Bedrooms Total
|
4 |
|
Appliances
|
Dishwasher, Dryer, Refrigerator, Water Meter, Washer |
|
Architectural Style
|
Bungalow |
|
Basement Development
|
Finished |
|
Basement Type
|
Full (finished) |
|
Constructed Date
|
1994 |
|
Construction Style Attachment
|
Detached |
|
Cooling Type
|
Central Air Conditioning |
|
Exterior Finish
|
Brick, Vinyl Siding |
|
Fire Protection
|
Smoke Detectors |
|
Foundation Type
|
Poured Concrete |
|
Half Bath Total
|
1 |
|
Heating Fuel
|
Natural Gas |
|
Heating Type
|
Forced Air |
|
Stories Total
|
1 |
|
Size Interior
|
2100 Sqft |
|
Type
|
House |
|
Utility Water
|
None |
Parking
Land
|
Access Type
|
Road Access |
|
Acreage
|
No |
|
Land Amenities
|
Place Of Worship, Schools |
|
Sewer
|
Sanitary Sewer |
|
Size Depth
|
107 Ft |
|
Size Frontage
|
68 Ft |
|
Size Total Text
|
Under 1/2 Acre |
|
Zoning Description
|
H A8 |
Rooms
| Level |
Type |
Length |
Width |
Dimensions |
|
Basement |
Storage |
|
|
12'7'' x 11'8'' |
|
Basement |
Laundry Room |
|
|
Measurements not available |
|
Basement |
Recreation Room |
|
|
22'2'' x 12'6'' |
|
Basement |
Bedroom |
|
|
10'4'' x 13'3'' |
|
Basement |
2pc Bathroom |
|
|
Measurements not available |
|
Main Level |
4pc Bathroom |
|
|
Measurements not available |
|
Main Level |
Living Room |
|
|
16'8'' x 12'5'' |
|
Main Level |
Kitchen |
|
|
8'2'' x 7'9'' |
|
Main Level |
Dining Room |
|
|
13'9'' x 10'3'' |
|
Main Level |
Bedroom |
|
|
12'4'' x 8'10'' |
|
Main Level |
Bedroom |
|
|
10'10'' x 10'10'' |
|
Main Level |
Primary Bedroom |
|
|
13'10'' x 9'10'' |
Utilities
|
Cable
|
Available |
|
Electricity
|
Available |
|
Natural Gas
|
Available |
https://www.realtor.ca/real-estate/27621071/45-country-club-road-cayuga












































