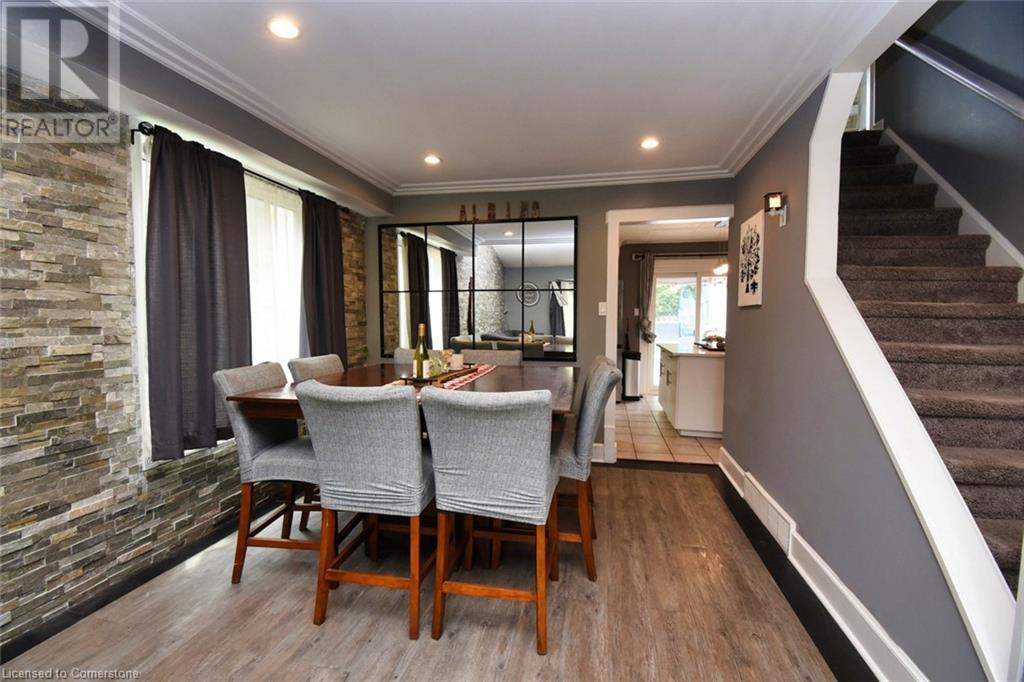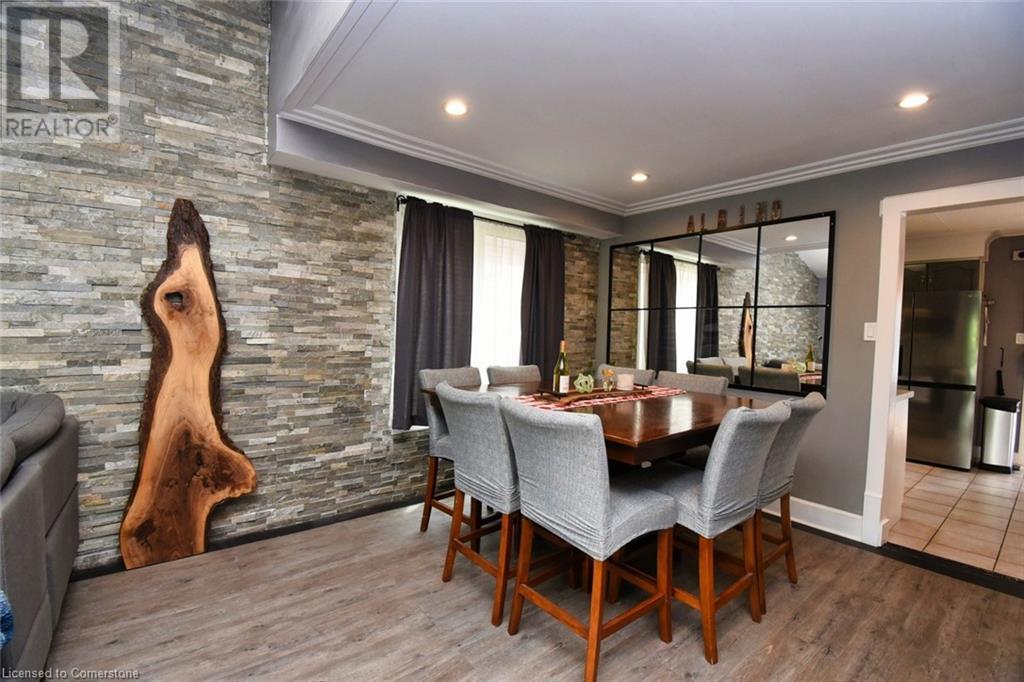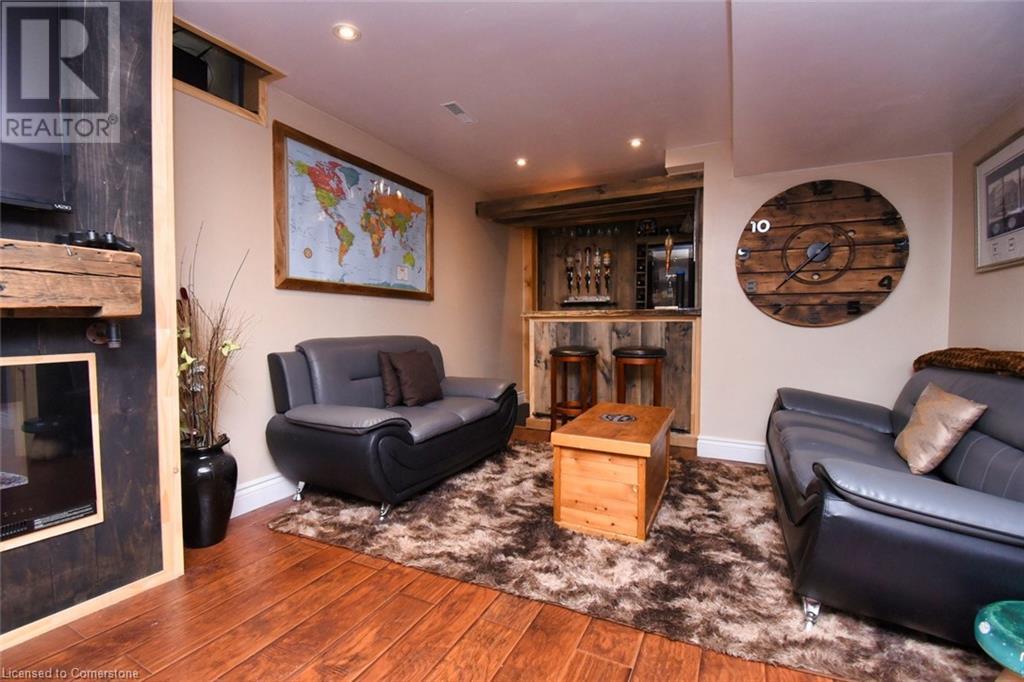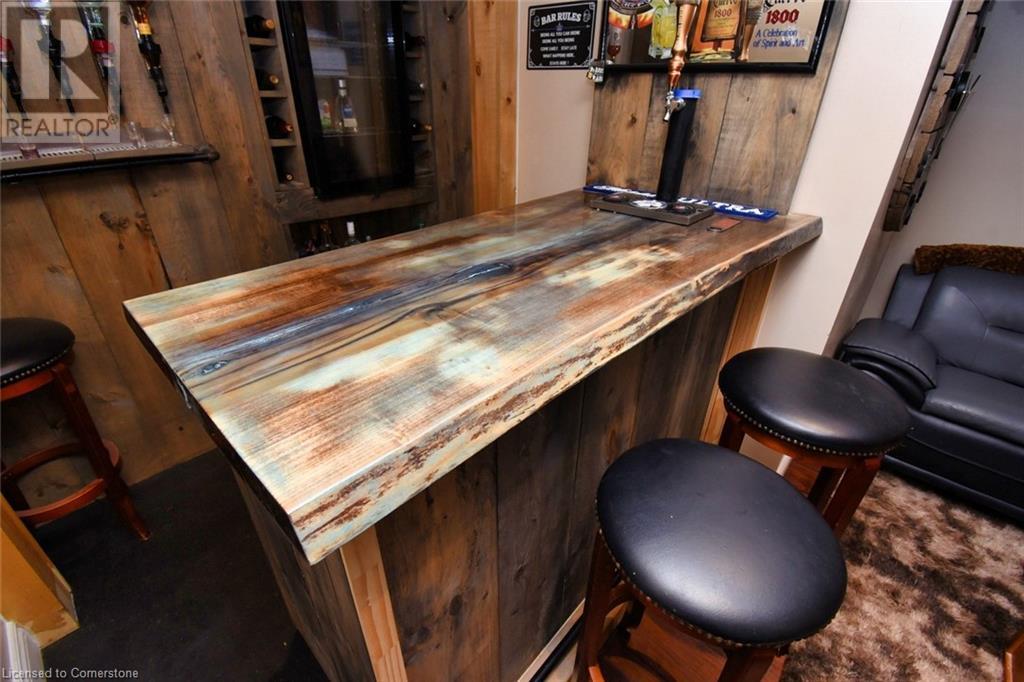3 Bedroom
4 Bathroom
2641 sqft
2 Level
Inground Pool
Central Air Conditioning
Forced Air
$979,888
Excellent 3 Bedroom 2 stry home. Prime Mtn location. Modern layout. Newer vinyl plan flrs. Newer steel roof 2021. Newer exposed aggregate concrete drive & patio. newer eaves. Window & Doors 2020. Impressive ledger stone in living & dining room. Family rm w/ gas fireplace. N/Gas BBQ & Firepit. Wood pizza over. Prime bedroom w/ ensuite/. Spacious bedrooms. Lrg loft and storage area. Entertaining bsmt w/ bar, dart board and video games. Rec rm w/ electric FP. Dream yard w/ heated inground pool. Tiki bar. Covered Canopy. Great for entertaining. Must see ! (id:59646)
Property Details
|
MLS® Number
|
40738600 |
|
Property Type
|
Single Family |
|
Neigbourhood
|
Butler |
|
Amenities Near By
|
Public Transit, Schools, Shopping |
|
Equipment Type
|
Water Heater |
|
Features
|
Automatic Garage Door Opener |
|
Parking Space Total
|
3 |
|
Pool Type
|
Inground Pool |
|
Rental Equipment Type
|
Water Heater |
Building
|
Bathroom Total
|
4 |
|
Bedrooms Above Ground
|
3 |
|
Bedrooms Total
|
3 |
|
Appliances
|
Central Vacuum |
|
Architectural Style
|
2 Level |
|
Basement Development
|
Finished |
|
Basement Type
|
Full (finished) |
|
Constructed Date
|
1989 |
|
Construction Style Attachment
|
Detached |
|
Cooling Type
|
Central Air Conditioning |
|
Exterior Finish
|
Brick, Vinyl Siding |
|
Foundation Type
|
Poured Concrete |
|
Half Bath Total
|
2 |
|
Heating Type
|
Forced Air |
|
Stories Total
|
2 |
|
Size Interior
|
2641 Sqft |
|
Type
|
House |
|
Utility Water
|
Municipal Water |
Parking
Land
|
Access Type
|
Road Access, Highway Access |
|
Acreage
|
No |
|
Land Amenities
|
Public Transit, Schools, Shopping |
|
Sewer
|
Municipal Sewage System |
|
Size Depth
|
98 Ft |
|
Size Frontage
|
41 Ft |
|
Size Total Text
|
Under 1/2 Acre |
|
Zoning Description
|
D/s-573 |
Rooms
| Level |
Type |
Length |
Width |
Dimensions |
|
Second Level |
4pc Bathroom |
|
|
8'0'' x 7'10'' |
|
Second Level |
Bedroom |
|
|
11'7'' x 11'3'' |
|
Second Level |
Bedroom |
|
|
15'2'' x 9'5'' |
|
Second Level |
Full Bathroom |
|
|
6'0'' x 5'10'' |
|
Second Level |
Other |
|
|
6'0'' x 4'10'' |
|
Second Level |
Primary Bedroom |
|
|
15'0'' x 11'0'' |
|
Basement |
Utility Room |
|
|
9'6'' x 5'0'' |
|
Lower Level |
2pc Bathroom |
|
|
7'2'' x 4'10'' |
|
Lower Level |
Office |
|
|
11'0'' x 10'6'' |
|
Lower Level |
Games Room |
|
|
21'5'' x 20'3'' |
|
Lower Level |
Recreation Room |
|
|
6'4'' x 6'4'' |
|
Lower Level |
Recreation Room |
|
|
14'5'' x 10'9'' |
|
Main Level |
Storage |
|
|
10'0'' x 6'8'' |
|
Main Level |
Other |
|
|
19'6'' x 9'6'' |
|
Main Level |
Laundry Room |
|
|
10'4'' x 5'2'' |
|
Main Level |
2pc Bathroom |
|
|
6'9'' x 3'0'' |
|
Main Level |
Family Room |
|
|
14'6'' x 11'6'' |
|
Main Level |
Kitchen |
|
|
11'6'' x 17'0'' |
|
Main Level |
Foyer |
|
|
14'0'' x 6'8'' |
|
Main Level |
Dining Room |
|
|
10'2'' x 10'8'' |
|
Main Level |
Living Room |
|
|
14'9'' x 11'9'' |
https://www.realtor.ca/real-estate/28432349/448-acadia-drive-hamilton




















































