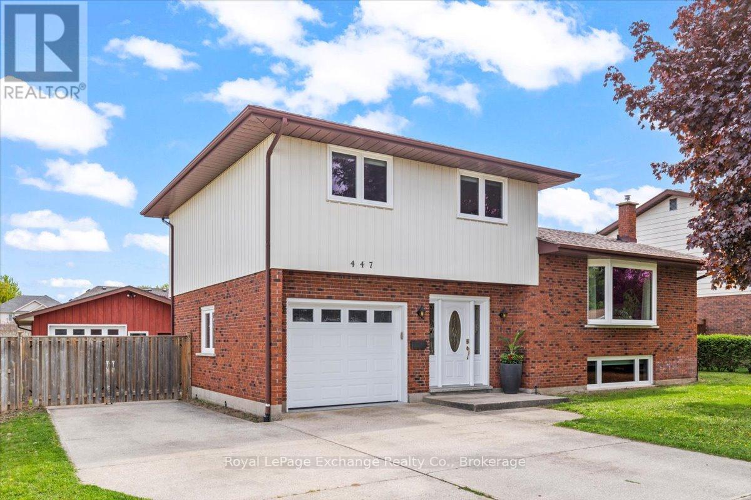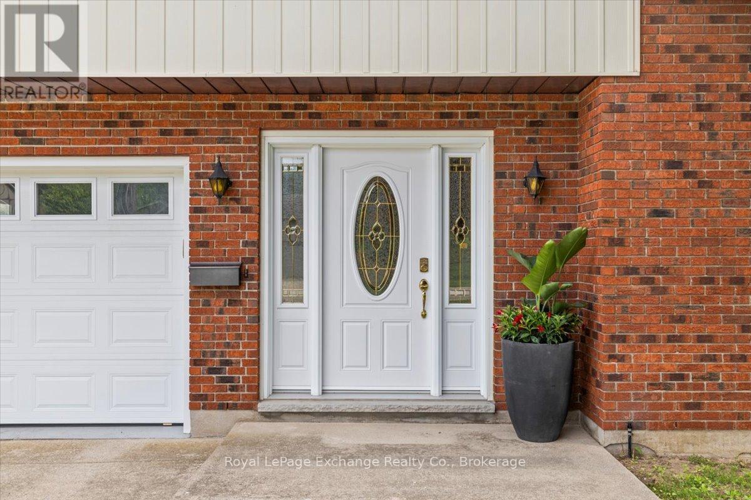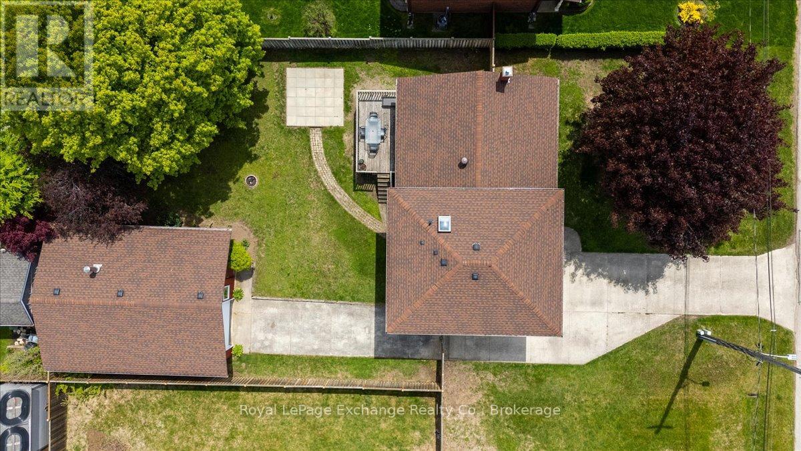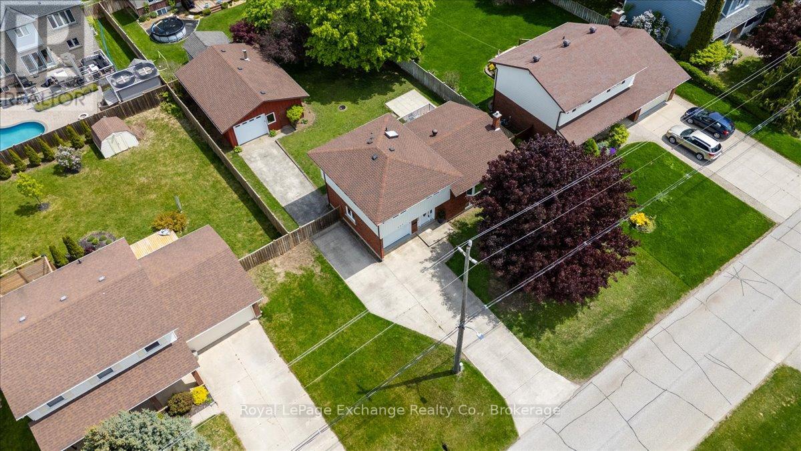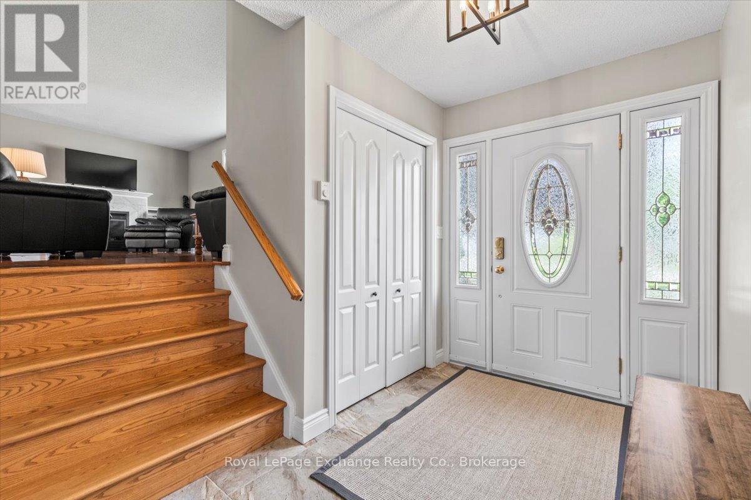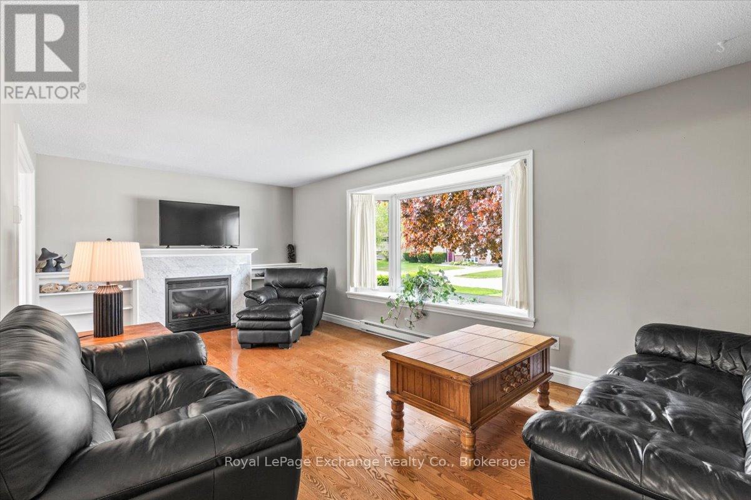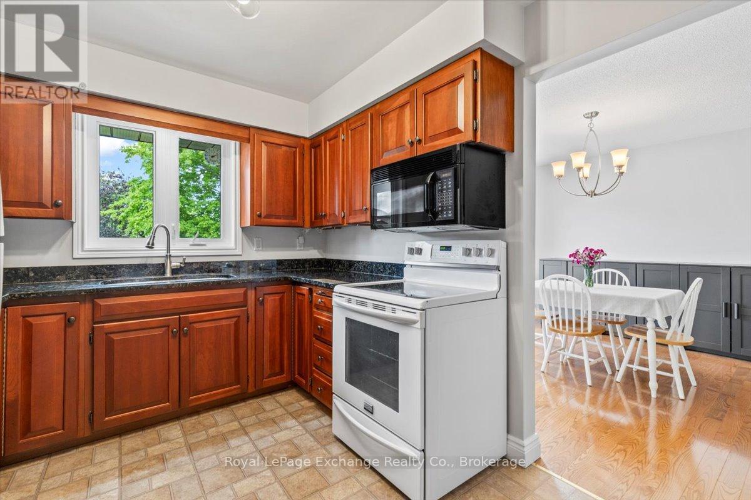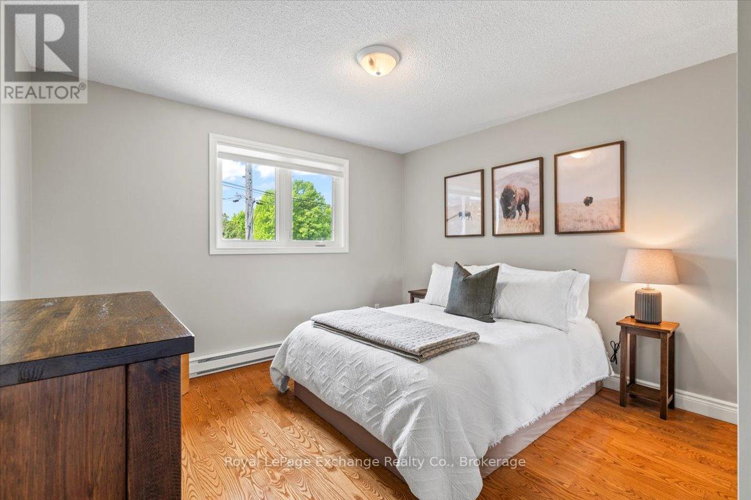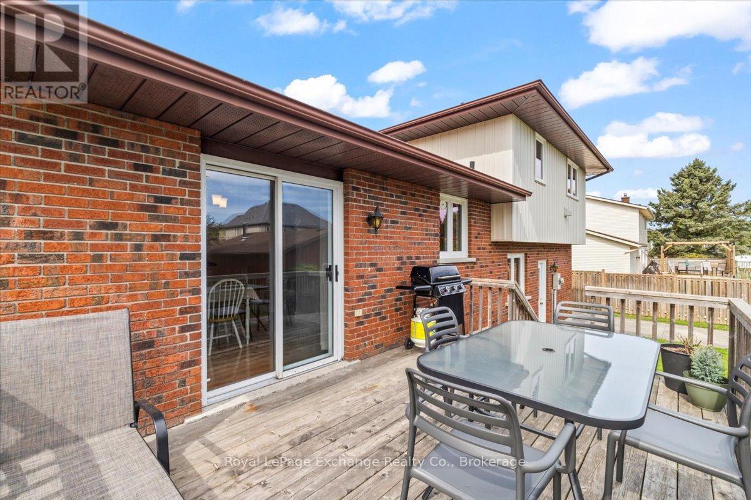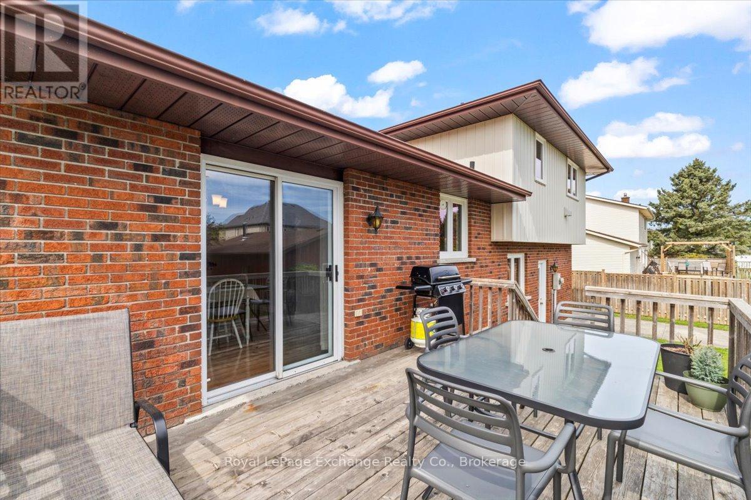447 Falconer Street Saugeen Shores, Ontario N0H 2C2
$679,900
Don't scroll past this one! A single family home, on a generous sized lot (70' x 130') WITH an attached garage AND a detached shop priced under $700,000, that is hard to come by! Located in a family friendly neighborhood close to schools, restaurants, shopping, the lake, parks & trails. As you approach this home you will notice the concrete driveway which offers plenty of parking for vehicles, a camper or even a boat! It extends all the way through the side (large gate for access) to the detached shop which measures approx 24' x 33'. The shop is insulated, has heat, hydro, electric overhead door and a 2pc bath! It ticks all of your boxes. The back yard boasts mature trees & a firepit, patio stone pad ready for a future hot tub, is entirely fenced, ideal for children or pets. When you enter the home you will land in the generous sized foyer with tile and double closet, access to the one car attached garage and the office. Travel upstairs into the large living room with natural gas fireplace and big bay window, dining room with access to back deck, ideal for entertaining and bbqing plus a functional kitchen. Upstairs you will find 3 nice sized bedrooms, 4pc guest bath and 3pc ensuite complete with tiled shower. In the basement there is a bright family room with natural gas fireplace, 2pc bath and large laundry/storage/mechanical room. Important upgrades to the home include ductless heat pump for heating and cooling, roof shingles 2020, many vinyl windows throughout, fence 2020, granite kitchen counters and hardwood flooring. A property like this rarely comes available in town, you wont want to pass up on this opportunity! (id:59646)
Open House
This property has open houses!
1:00 pm
Ends at:2:30 pm
Property Details
| MLS® Number | X12178783 |
| Property Type | Single Family |
| Community Name | Saugeen Shores |
| Parking Space Total | 6 |
| Structure | Workshop |
Building
| Bathroom Total | 3 |
| Bedrooms Above Ground | 3 |
| Bedrooms Total | 3 |
| Amenities | Fireplace(s) |
| Appliances | Water Heater, Central Vacuum, Dishwasher, Dryer, Garage Door Opener, Microwave, Stove, Washer, Window Coverings, Refrigerator |
| Basement Type | Full |
| Construction Style Attachment | Detached |
| Construction Style Split Level | Sidesplit |
| Cooling Type | Wall Unit |
| Exterior Finish | Aluminum Siding, Brick |
| Fireplace Present | Yes |
| Foundation Type | Block, Concrete |
| Half Bath Total | 1 |
| Heating Fuel | Electric |
| Heating Type | Baseboard Heaters |
| Size Interior | 1100 - 1500 Sqft |
| Type | House |
| Utility Water | Municipal Water |
Parking
| Attached Garage | |
| Garage |
Land
| Acreage | No |
| Sewer | Sanitary Sewer |
| Size Depth | 130 Ft |
| Size Frontage | 70 Ft |
| Size Irregular | 70 X 130 Ft |
| Size Total Text | 70 X 130 Ft |
| Zoning Description | R1 |
Rooms
| Level | Type | Length | Width | Dimensions |
|---|---|---|---|---|
| Second Level | Living Room | 6.37 m | 3.52 m | 6.37 m x 3.52 m |
| Second Level | Dining Room | 3.63 m | 3.5 m | 3.63 m x 3.5 m |
| Second Level | Kitchen | 2.74 m | 3.22 m | 2.74 m x 3.22 m |
| Third Level | Bedroom 2 | 2.71 m | 3.65 m | 2.71 m x 3.65 m |
| Third Level | Bathroom | 1.49 m | 2.66 m | 1.49 m x 2.66 m |
| Third Level | Bedroom 3 | 3.52 m | 3.68 m | 3.52 m x 3.68 m |
| Third Level | Primary Bedroom | 3.12 m | 3.55 m | 3.12 m x 3.55 m |
| Third Level | Bathroom | 1.44 m | 2.61 m | 1.44 m x 2.61 m |
| Basement | Bathroom | 1.52 m | 2.51 m | 1.52 m x 2.51 m |
| Basement | Family Room | 3.45 m | 6.06 m | 3.45 m x 6.06 m |
| Basement | Laundry Room | 3.52 m | 3.88 m | 3.52 m x 3.88 m |
| Main Level | Foyer | 1.85 m | 2.89 m | 1.85 m x 2.89 m |
| Main Level | Office | 2.59 m | 2.66 m | 2.59 m x 2.66 m |
https://www.realtor.ca/real-estate/28378227/447-falconer-street-saugeen-shores-saugeen-shores
Interested?
Contact us for more information

