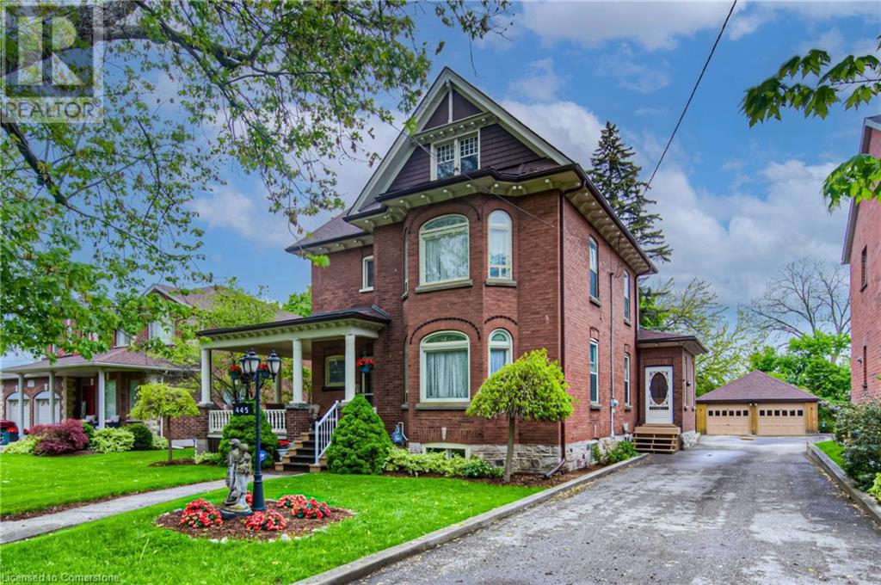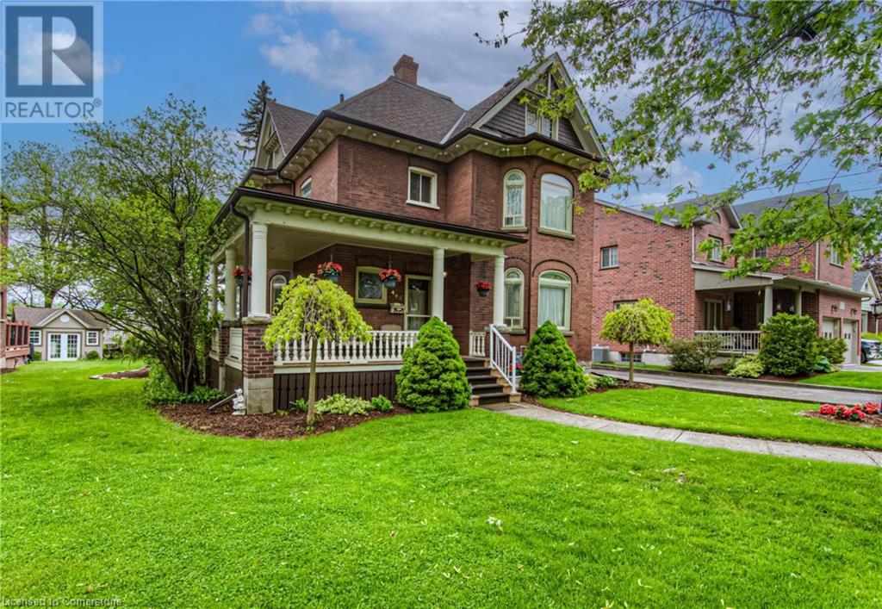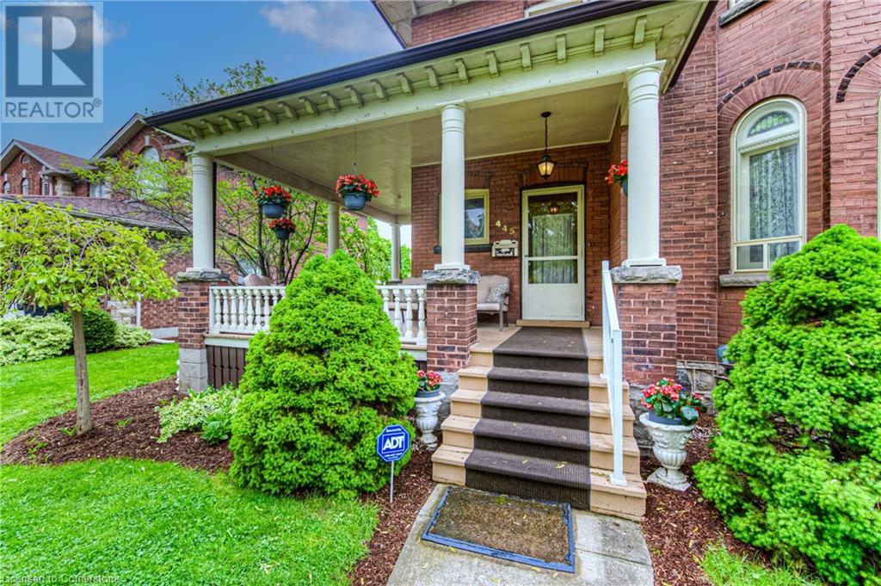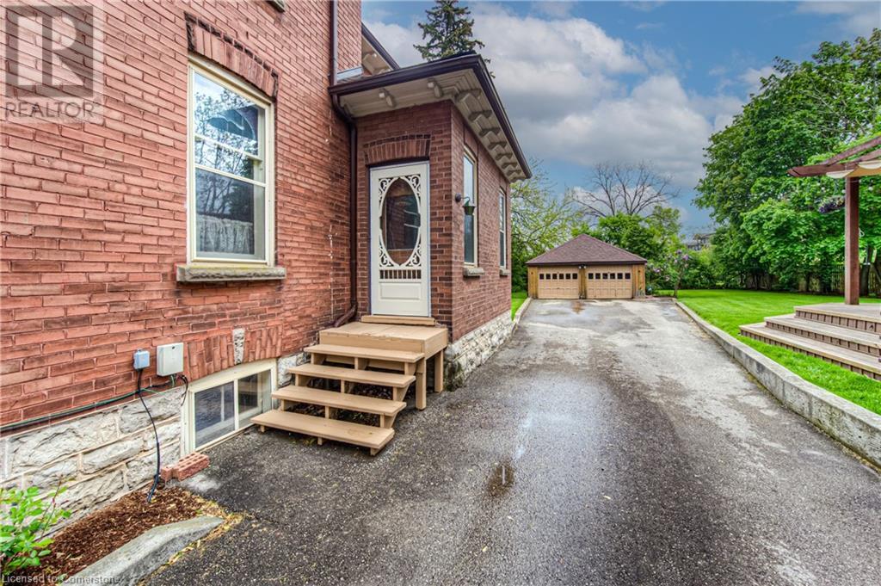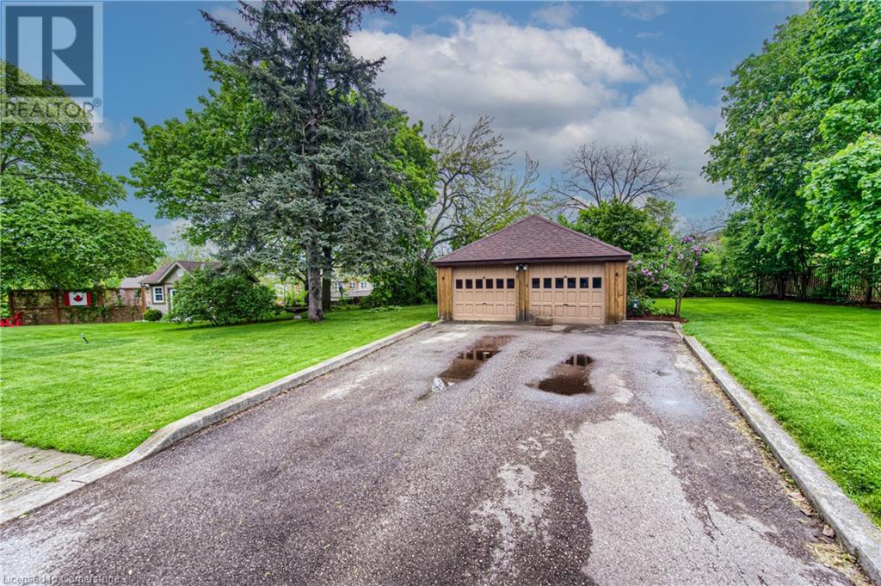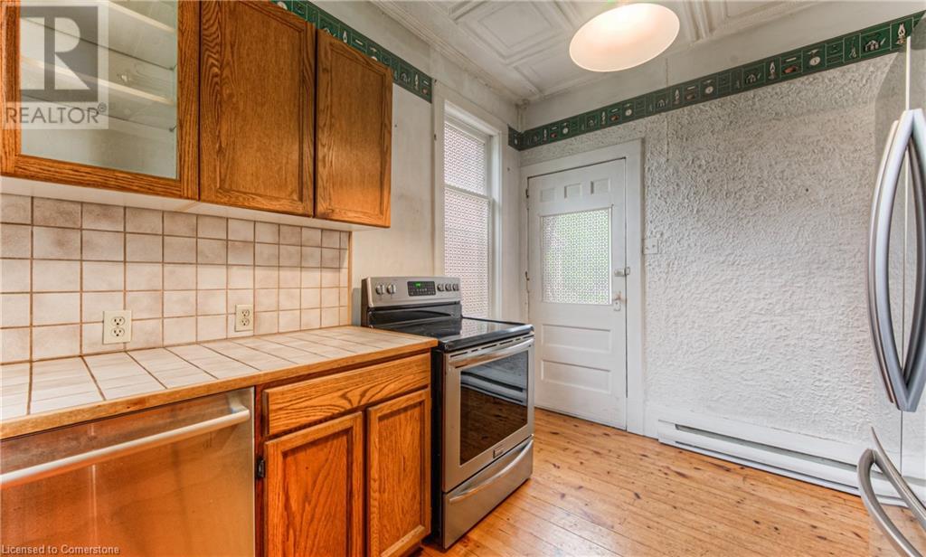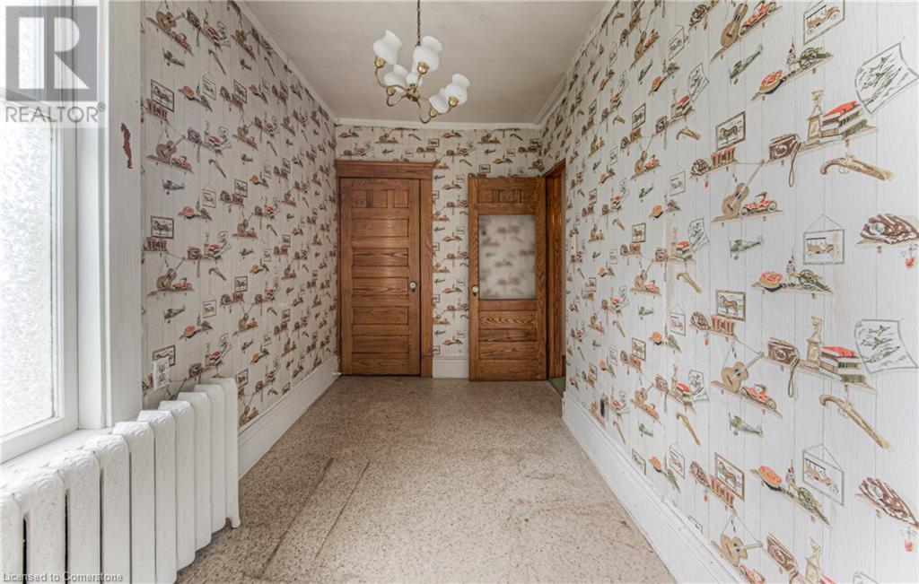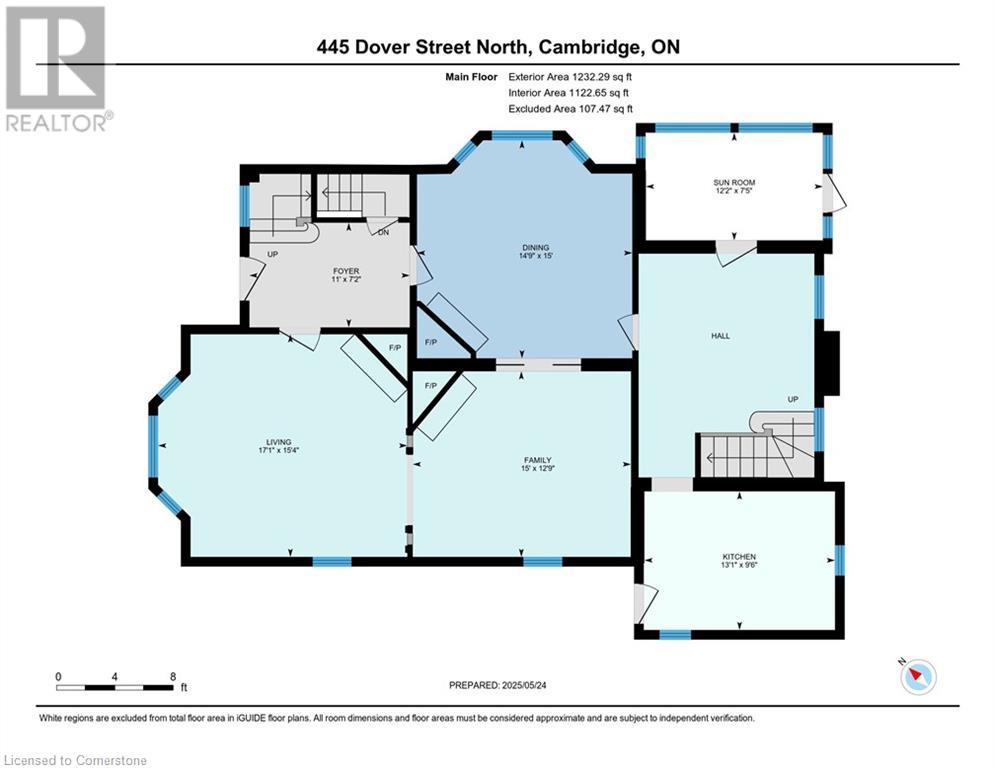3 Bedroom
2 Bathroom
2417 sqft
2 Level
None
Boiler, Radiant Heat
$899,900
CHARM, SPACE & POTENTIAL – OVER 2400 SQ FT OF CHARACTER. 445 Dover St N, Cambridge—where timeless architecture meets endless opportunity. This captivating 2-storey red-brick home offers over 2,400 square feet, brimming with historic charm, rich wood details, and intricate craftsmanship that tells a story in every room. With 3 generously sized bedrooms and 2 full bathrooms, this home is perfect for those seeking a summer project or a place to infuse with personal style and modern touches. Original hardwood flooring, vintage fireplaces (as is), detailed trim, and a walk-up unfinished attic offer character you simply can’t recreate. Outside, a large lot with manicured lawns, mature trees, and a detached double garage provides both serenity and space. Enjoy coffee on the wraparound porch, stroll to nearby parks, or host in the sun-drenched formal dining room. Ideally located within walking distance to schools, shops, parks, and easy highway access—this is more than a home; it’s an opportunity to create something special. Whether you're restoring its classic beauty or updating for today’s lifestyle, 445 invites you to bring your vision to life. (id:59646)
Property Details
|
MLS® Number
|
40733848 |
|
Property Type
|
Single Family |
|
Neigbourhood
|
Preston |
|
Amenities Near By
|
Park, Public Transit, Schools |
|
Community Features
|
Quiet Area |
|
Equipment Type
|
None |
|
Features
|
Paved Driveway |
|
Parking Space Total
|
8 |
|
Rental Equipment Type
|
None |
|
Structure
|
Porch |
Building
|
Bathroom Total
|
2 |
|
Bedrooms Above Ground
|
3 |
|
Bedrooms Total
|
3 |
|
Architectural Style
|
2 Level |
|
Basement Development
|
Unfinished |
|
Basement Type
|
Full (unfinished) |
|
Construction Style Attachment
|
Detached |
|
Cooling Type
|
None |
|
Exterior Finish
|
Brick, Stone |
|
Heating Type
|
Boiler, Radiant Heat |
|
Stories Total
|
2 |
|
Size Interior
|
2417 Sqft |
|
Type
|
House |
|
Utility Water
|
Municipal Water |
Parking
Land
|
Access Type
|
Road Access |
|
Acreage
|
No |
|
Land Amenities
|
Park, Public Transit, Schools |
|
Sewer
|
Municipal Sewage System |
|
Size Depth
|
168 Ft |
|
Size Frontage
|
72 Ft |
|
Size Total Text
|
Under 1/2 Acre |
|
Zoning Description
|
R4 |
Rooms
| Level |
Type |
Length |
Width |
Dimensions |
|
Second Level |
Storage |
|
|
12'0'' x 7'5'' |
|
Second Level |
3pc Bathroom |
|
|
Measurements not available |
|
Second Level |
Bedroom |
|
|
12'7'' x 15'8'' |
|
Second Level |
Bedroom |
|
|
13'5'' x 9'2'' |
|
Second Level |
3pc Bathroom |
|
|
Measurements not available |
|
Second Level |
Primary Bedroom |
|
|
17'0'' x 13'2'' |
|
Third Level |
Attic |
|
|
45'0'' x 26'10'' |
|
Main Level |
Sunroom |
|
|
12'2'' x 7'5'' |
|
Main Level |
Kitchen |
|
|
13'1'' x 9'6'' |
|
Main Level |
Dining Room |
|
|
14'9'' x 15'0'' |
|
Main Level |
Family Room |
|
|
15'0'' x 12'9'' |
|
Main Level |
Living Room |
|
|
17'1'' x 15'4'' |
|
Main Level |
Foyer |
|
|
11'0'' x 7'2'' |
https://www.realtor.ca/real-estate/28372097/445-dover-street-n-cambridge

