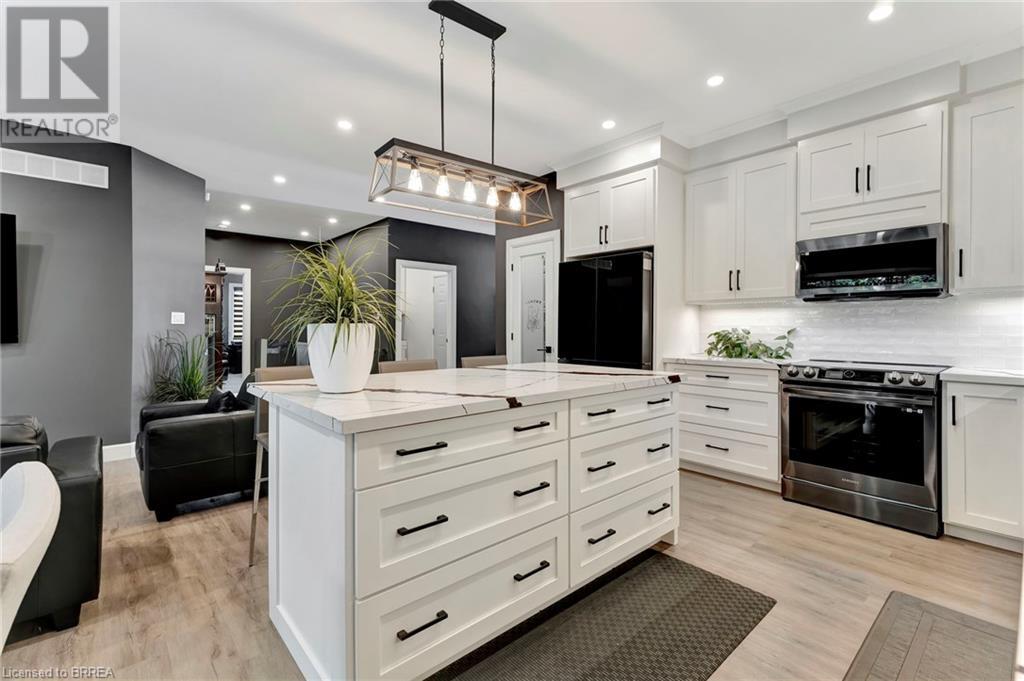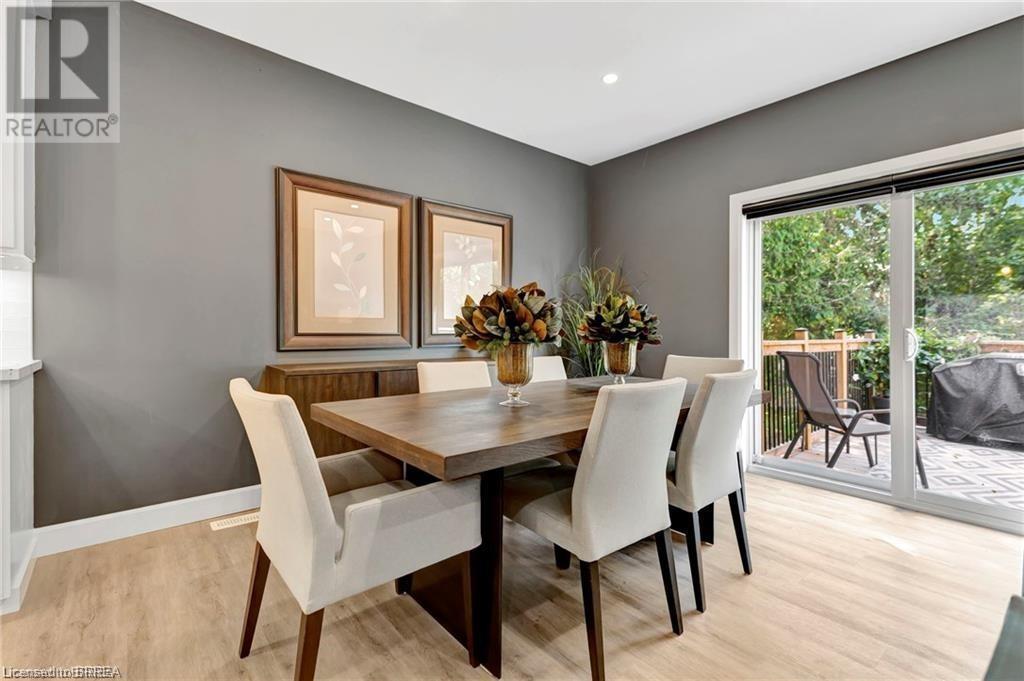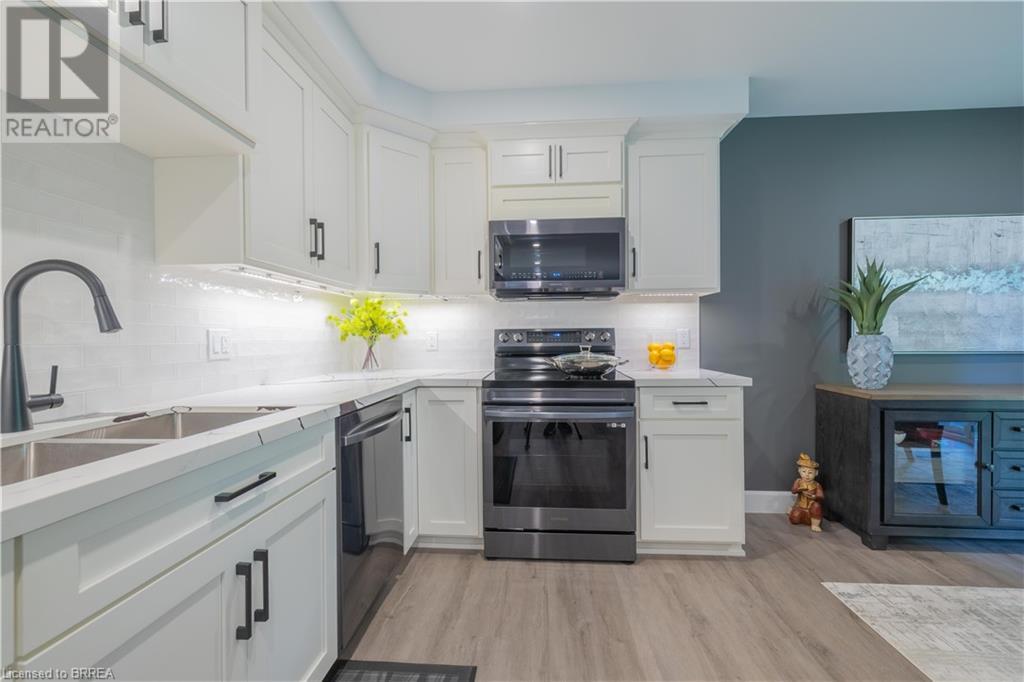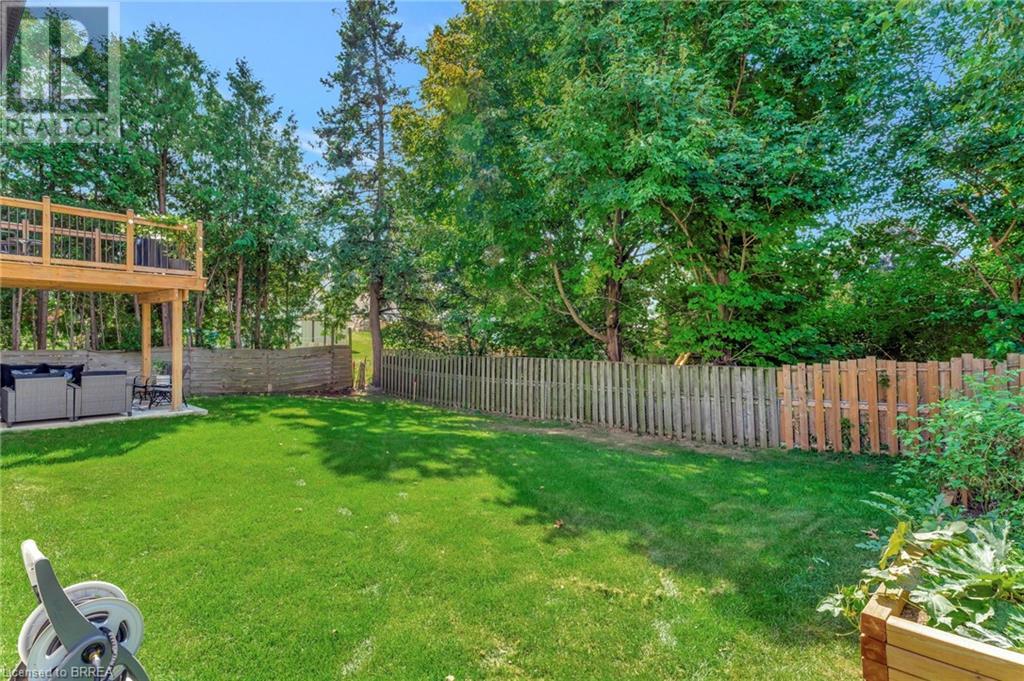5 Bedroom
3 Bathroom
2853 sqft
Bungalow
Central Air Conditioning
Forced Air
$849,919
Welcome to 442 James Street, located in the picturesque town of Delhi. This exceptional bungalow effortlessly combines contemporary design with refined modern finishes, making it perfect for multi-generational living or a complete in-law suite setup. From the moment you arrive, the superior craftsmanship is clear—starting with the inviting double sidelight entry door and continuing into the spacious foyer that opens into a bright, open-concept living space. The expansive main area features a chef-inspired kitchen complete with soft-close cabinetry, under-mount lighting for ambiance, a generous pantry, eye-catching quartz countertops, a large island, and cutting-edge Smart appliances. Just off the kitchen, the dinging and living areas flow seamlessly and includes sliding doors that open onto a raised deck, offering peaceful views of the private backyard. The main floor also offers three generously sized bedrooms, including a luxurious primary suite featuring a walk-in closet and an elegant ensuite bathroom with a beautifully tiled glass-door standalone shower. A second 4-piece bathroom is conveniently located for guests and family members, along with a practical laundry room that provides direct access to the garage. Head downstairs to the fully finished lower level, where the same attention to quality and detail continues. This level includes two more bedrooms, a stylish 4-piece bathroom, a full kitchen, and a spacious dining area and family room that opens to a cozy covered porch overlooking the backyard. Step outside and enjoy your peaceful outdoor retreat, surrounded by mature trees that add natural beauty and privacy. This thoughtfully designed home offers the perfect combination of modern comfort, functional living, and timeless elegance. At 442 James Street, you’ll find a true haven—ideal for both entertaining and everyday relaxation in your dream home. (id:59646)
Property Details
|
MLS® Number
|
40729277 |
|
Property Type
|
Single Family |
|
Amenities Near By
|
Park, Schools |
|
Community Features
|
Community Centre |
|
Features
|
Automatic Garage Door Opener |
|
Parking Space Total
|
6 |
Building
|
Bathroom Total
|
3 |
|
Bedrooms Above Ground
|
3 |
|
Bedrooms Below Ground
|
2 |
|
Bedrooms Total
|
5 |
|
Appliances
|
Dishwasher, Dryer, Refrigerator, Stove, Washer, Microwave Built-in |
|
Architectural Style
|
Bungalow |
|
Basement Development
|
Finished |
|
Basement Type
|
Full (finished) |
|
Construction Style Attachment
|
Detached |
|
Cooling Type
|
Central Air Conditioning |
|
Exterior Finish
|
Brick, Stone |
|
Fire Protection
|
Security System |
|
Foundation Type
|
Poured Concrete |
|
Heating Fuel
|
Natural Gas |
|
Heating Type
|
Forced Air |
|
Stories Total
|
1 |
|
Size Interior
|
2853 Sqft |
|
Type
|
House |
|
Utility Water
|
Municipal Water |
Parking
Land
|
Acreage
|
No |
|
Land Amenities
|
Park, Schools |
|
Sewer
|
Municipal Sewage System |
|
Size Depth
|
120 Ft |
|
Size Frontage
|
66 Ft |
|
Size Total Text
|
Under 1/2 Acre |
|
Zoning Description
|
Cs |
Rooms
| Level |
Type |
Length |
Width |
Dimensions |
|
Lower Level |
Storage |
|
|
17'3'' x 8'4'' |
|
Lower Level |
4pc Bathroom |
|
|
6'4'' x 11'4'' |
|
Lower Level |
Bedroom |
|
|
16'0'' x 10'4'' |
|
Lower Level |
Bedroom |
|
|
12'6'' x 9'3'' |
|
Lower Level |
Kitchen |
|
|
21'8'' x 17'9'' |
|
Lower Level |
Family Room |
|
|
22'6'' x 17'9'' |
|
Main Level |
Laundry Room |
|
|
7'8'' x 5'0'' |
|
Main Level |
Bedroom |
|
|
12'6'' x 12'4'' |
|
Main Level |
Full Bathroom |
|
|
7'11'' x 8'6'' |
|
Main Level |
Primary Bedroom |
|
|
16'4'' x 13'9'' |
|
Main Level |
Living Room |
|
|
19'2'' x 12'8'' |
|
Main Level |
Kitchen |
|
|
15'3'' x 11'11'' |
|
Main Level |
Pantry |
|
|
4'7'' x 4'2'' |
|
Main Level |
4pc Bathroom |
|
|
9'6'' x 4'11'' |
|
Main Level |
Bedroom |
|
|
13'1'' x 10'5'' |
|
Main Level |
Foyer |
|
|
8'1'' x 17'0'' |
https://www.realtor.ca/real-estate/28367418/442-james-street-delhi



































