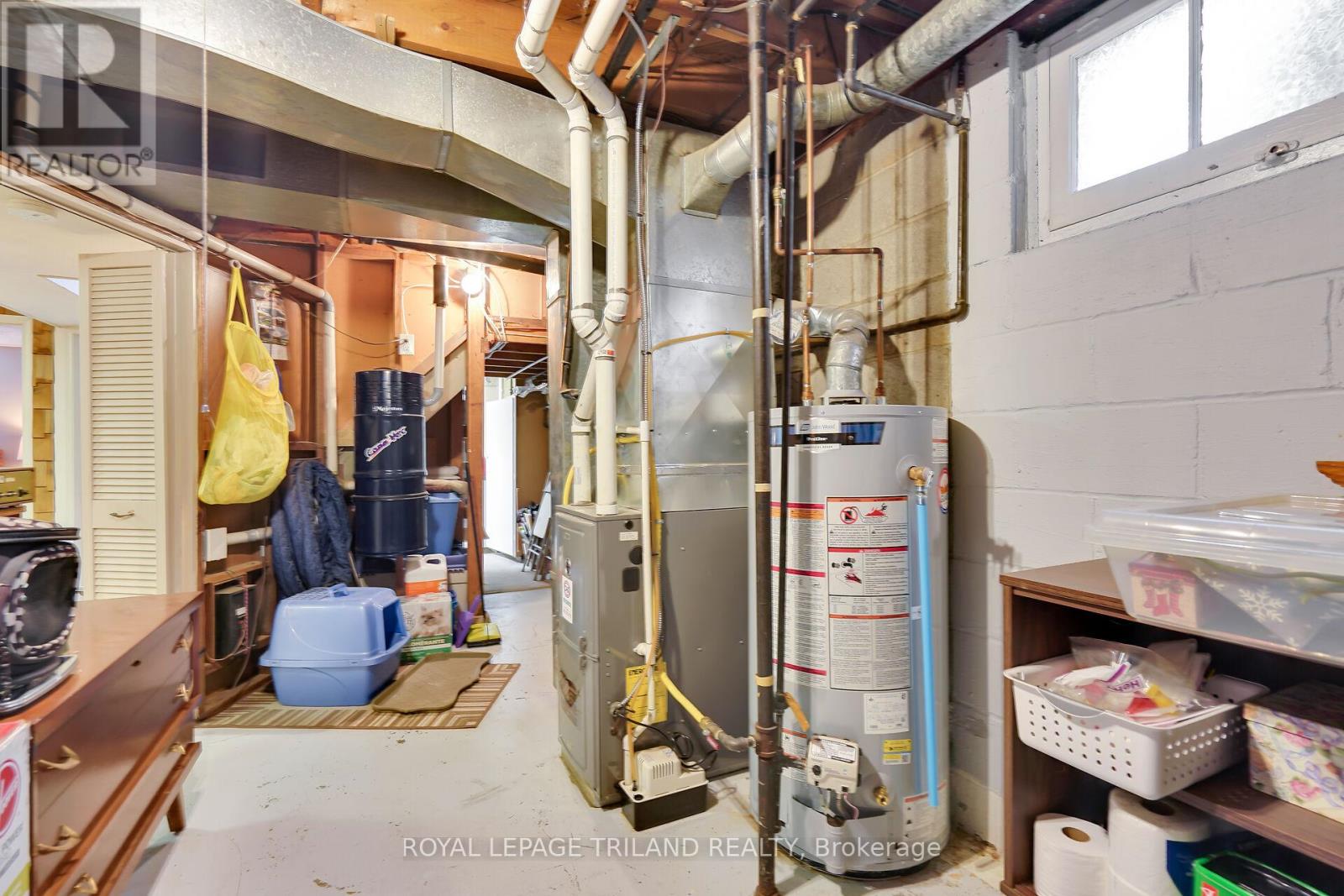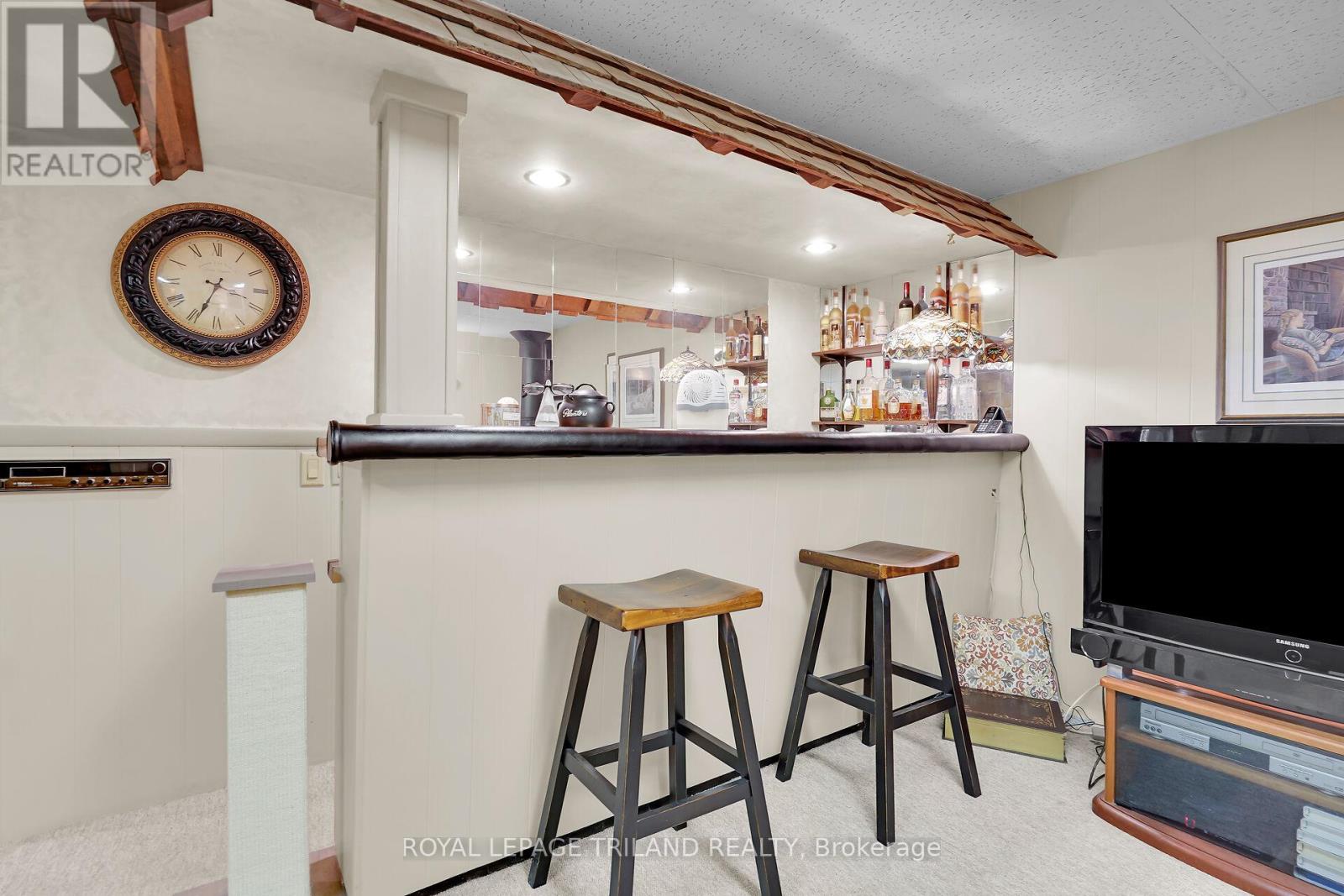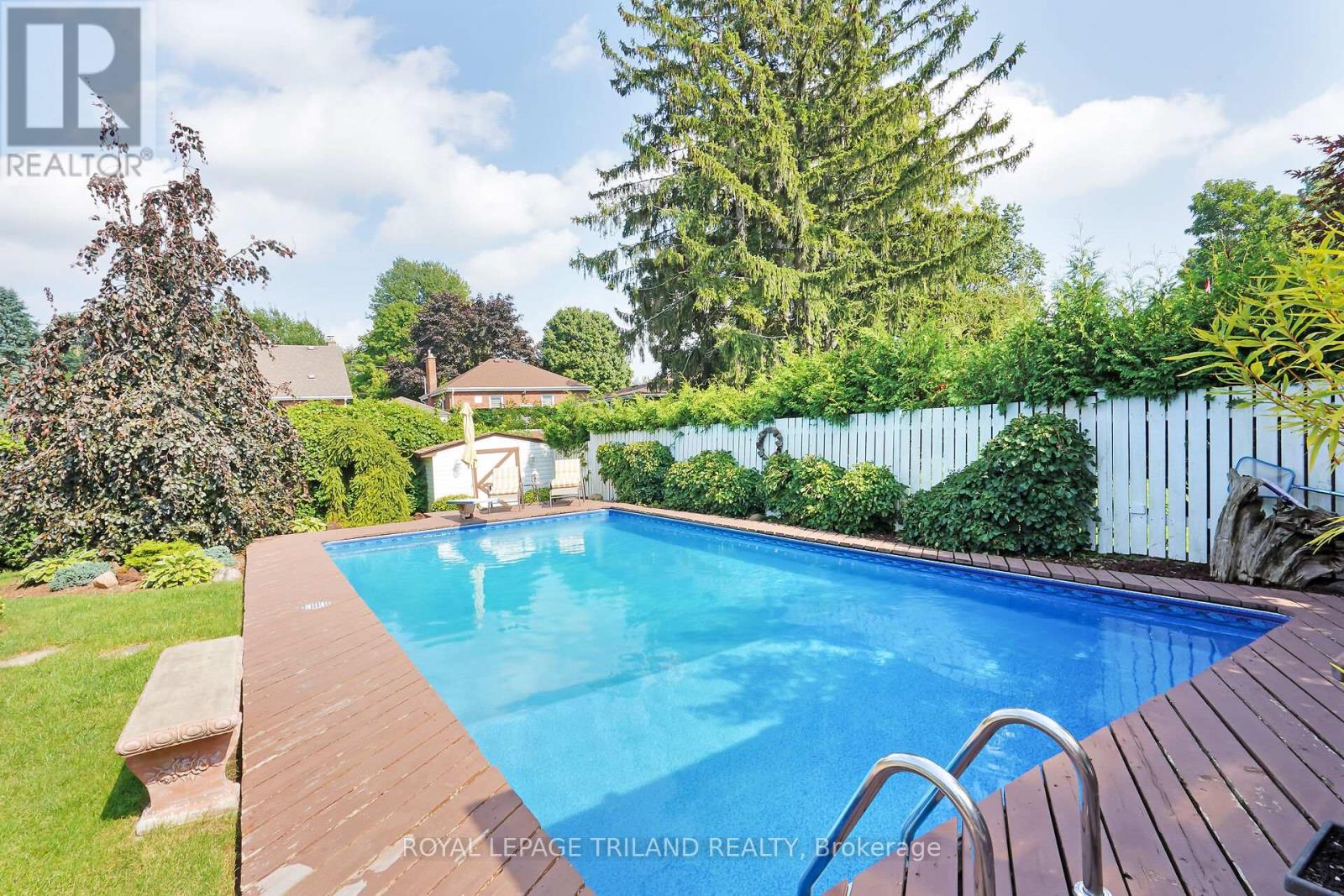3 Bedroom
2 Bathroom
Bungalow
Fireplace
Inground Pool
Central Air Conditioning, Air Exchanger
Forced Air
$599,900
This lovely one floor bungalow has great curb appeal and is located on a quiet tree lined street. This family home is offered for the first time since 1970. The fully fenced backyard has a large inground pool and beautifully landscaped gardens. The large oversized 14 X 28 heated garage doubles as work shop. Updates include vinyl windows throughout, furnace 2015 and shingles 2019 with warranty. Fully finished lower level with a rec-room boasting a gas fireplace and bar, large bedroom, 3 piece bathroom and large laundry room. The pool has a new chlorinator 2024 and the pool liner is less than 5 years old. This is a very nice home, you won't be disappointed. (id:59646)
Property Details
|
MLS® Number
|
X9271241 |
|
Property Type
|
Single Family |
|
Community Name
|
East H |
|
Parking Space Total
|
4 |
|
Pool Type
|
Inground Pool |
Building
|
Bathroom Total
|
2 |
|
Bedrooms Above Ground
|
2 |
|
Bedrooms Below Ground
|
1 |
|
Bedrooms Total
|
3 |
|
Appliances
|
Oven - Built-in, Range, Dishwasher, Dryer, Oven, Refrigerator, Washer, Window Coverings |
|
Architectural Style
|
Bungalow |
|
Basement Development
|
Finished |
|
Basement Type
|
Full (finished) |
|
Construction Style Attachment
|
Detached |
|
Cooling Type
|
Central Air Conditioning, Air Exchanger |
|
Exterior Finish
|
Brick |
|
Fireplace Present
|
Yes |
|
Foundation Type
|
Concrete |
|
Heating Fuel
|
Natural Gas |
|
Heating Type
|
Forced Air |
|
Stories Total
|
1 |
|
Type
|
House |
|
Utility Water
|
Municipal Water |
Parking
Land
|
Acreage
|
No |
|
Sewer
|
Sanitary Sewer |
|
Size Depth
|
130 Ft ,5 In |
|
Size Frontage
|
50 Ft |
|
Size Irregular
|
50 X 130.47 Ft |
|
Size Total Text
|
50 X 130.47 Ft|under 1/2 Acre |
|
Zoning Description
|
R2-3 |
Rooms
| Level |
Type |
Length |
Width |
Dimensions |
|
Basement |
Recreational, Games Room |
6.88 m |
4.33 m |
6.88 m x 4.33 m |
|
Basement |
Bedroom 3 |
4.74 m |
3.16 m |
4.74 m x 3.16 m |
|
Basement |
Utility Room |
5.93 m |
2.7 m |
5.93 m x 2.7 m |
|
Basement |
Cold Room |
1.9 m |
1.21 m |
1.9 m x 1.21 m |
|
Ground Level |
Living Room |
5.32 m |
3.66 m |
5.32 m x 3.66 m |
|
Ground Level |
Dining Room |
2.97 m |
2.44 m |
2.97 m x 2.44 m |
|
Ground Level |
Kitchen |
2.57 m |
2.57 m |
2.57 m x 2.57 m |
|
Ground Level |
Primary Bedroom |
3.55 m |
3.35 m |
3.55 m x 3.35 m |
|
Ground Level |
Bedroom 2 |
3.35 m |
3 m |
3.35 m x 3 m |
https://www.realtor.ca/real-estate/27336529/442-beatrice-street-london-east-h










































