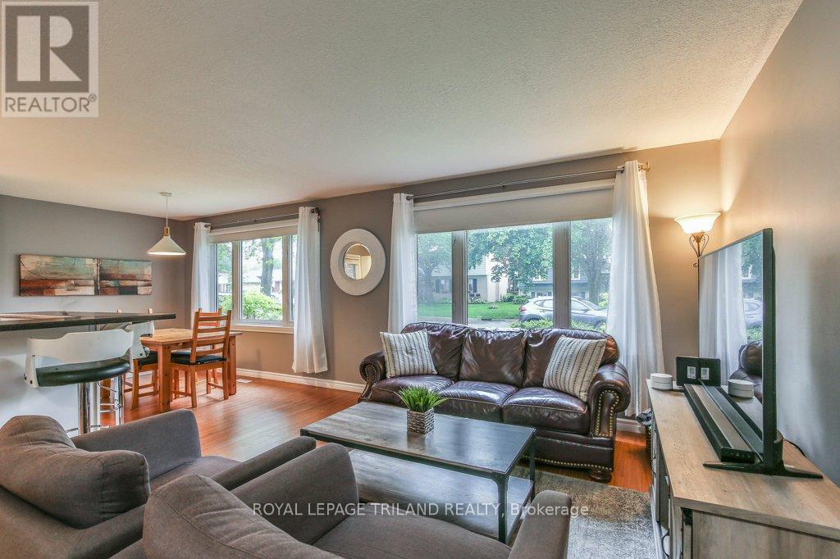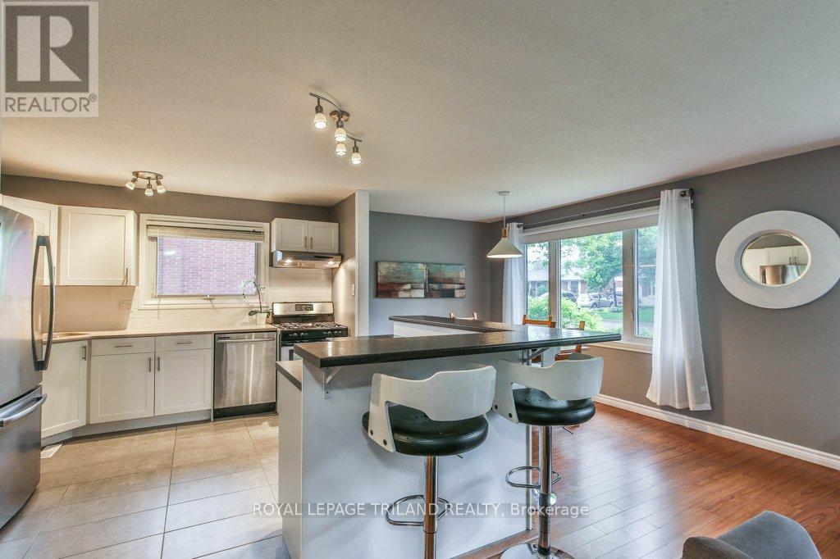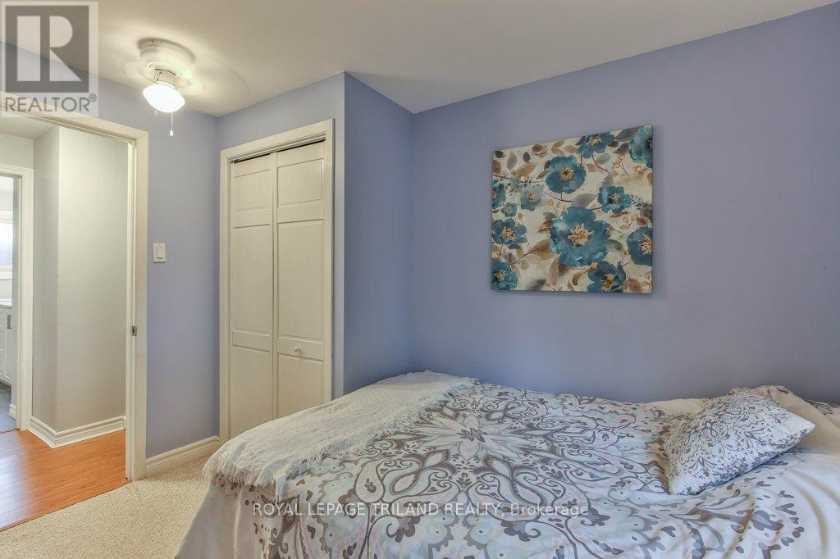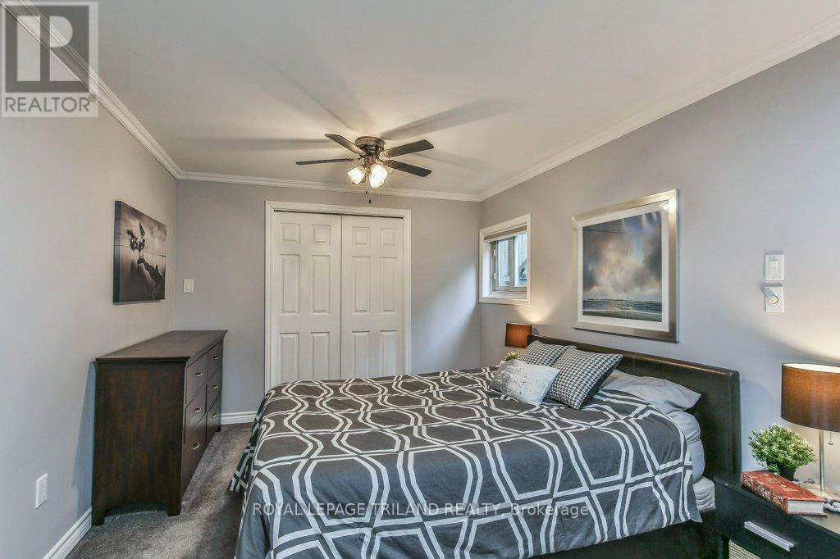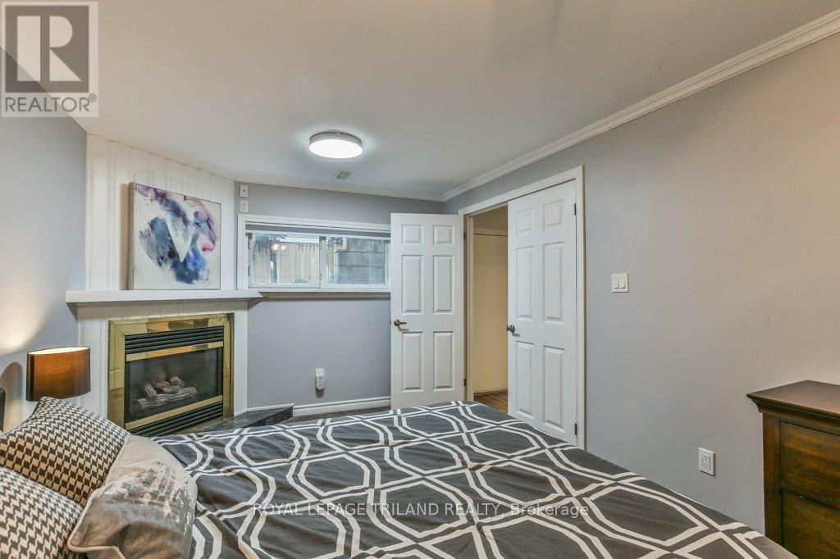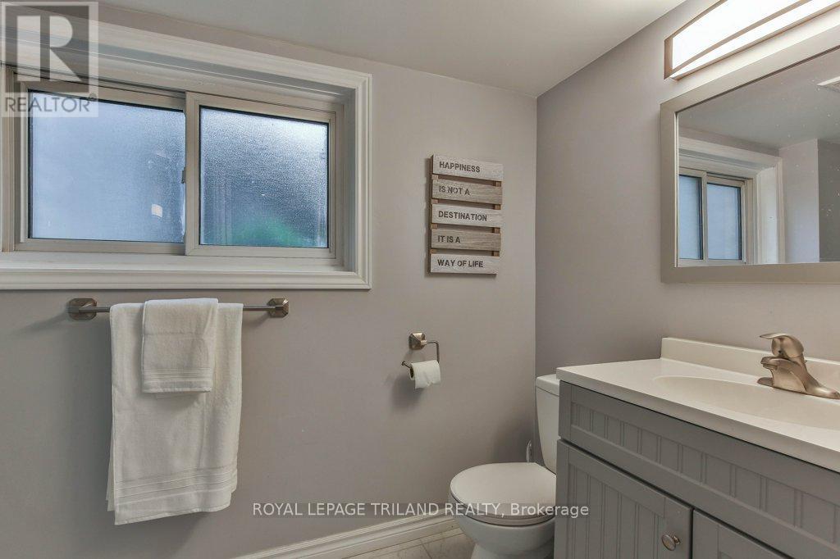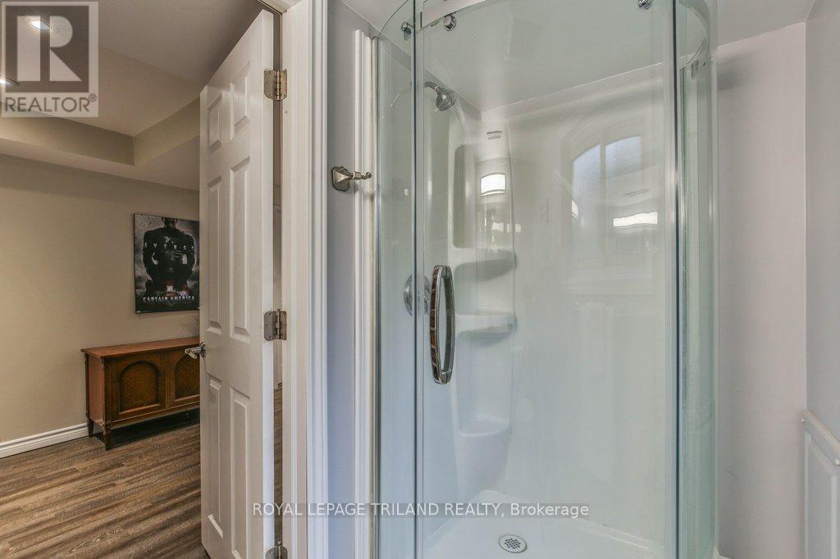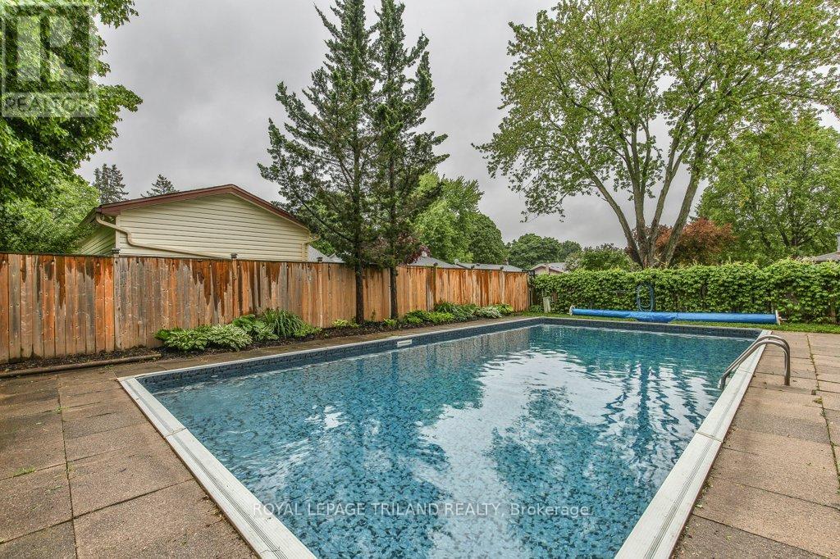4 Bedroom
2 Bathroom
1100 - 1500 sqft
Fireplace
Inground Pool
Central Air Conditioning
Forced Air
Landscaped
$699,900
Welcome to this spacious and thoughtfully designed family home, ideally located in the popular and family-friendly Northridge neighborhood. With 3+1 bedrooms, 2 full bathrooms, and multiple living areas, this home offers comfort, versatility, and space to grow. Step inside to an open-concept main floor filled with natural light, thanks to large double front windows. The kitchen is a true centerpiece, featuring an island, abundant counter and cupboard space, and a stylish tile backsplash. The main floor is complete with a cozy living room and a dedicated dining area, perfect for hosting and everyday living. Upstairs, you'll find three generously sized bedrooms and a modern 5-piece bathroom. The third level boasts a spacious recreation room or office, a 3-piece bathroom, and a private primary bedroom retreat with a walk-in closet and a gas fireplace, offering both comfort and style. The unfinished basement provides ample storage and the potential to customize or expand your living space even further. Step outside to your backyard oasis, complete with a large deck, perfect for summer BBQs and a heated in-ground pool with a new liner making it the ultimate space for entertaining or relaxing with family and friends. Don't miss this incredible opportunity to own a versatile and welcoming home in one of Northridge's most desirable areas. Roof and eavestrough (2024), Gas pool heater (2020/21), Pool liner (2022), upstairs bathroom (2021), downstairs bathroom (2017 approx.) kitchen (2016). (id:59646)
Property Details
|
MLS® Number
|
X12165264 |
|
Property Type
|
Single Family |
|
Community Name
|
North H |
|
Amenities Near By
|
Park, Public Transit, Schools |
|
Community Features
|
Community Centre |
|
Equipment Type
|
Water Heater |
|
Features
|
Flat Site, Dry, Level, Gazebo |
|
Parking Space Total
|
3 |
|
Pool Type
|
Inground Pool |
|
Rental Equipment Type
|
Water Heater |
|
Structure
|
Patio(s), Deck, Shed |
|
View Type
|
City View |
Building
|
Bathroom Total
|
2 |
|
Bedrooms Above Ground
|
3 |
|
Bedrooms Below Ground
|
1 |
|
Bedrooms Total
|
4 |
|
Age
|
51 To 99 Years |
|
Amenities
|
Fireplace(s) |
|
Appliances
|
Dryer, Hood Fan, Stove, Washer, Window Coverings, Refrigerator |
|
Basement Development
|
Unfinished |
|
Basement Type
|
Full (unfinished) |
|
Construction Style Attachment
|
Detached |
|
Construction Style Split Level
|
Backsplit |
|
Cooling Type
|
Central Air Conditioning |
|
Exterior Finish
|
Brick, Vinyl Siding |
|
Fire Protection
|
Smoke Detectors |
|
Fireplace Present
|
Yes |
|
Fireplace Total
|
1 |
|
Foundation Type
|
Poured Concrete |
|
Heating Fuel
|
Natural Gas |
|
Heating Type
|
Forced Air |
|
Size Interior
|
1100 - 1500 Sqft |
|
Type
|
House |
|
Utility Water
|
Municipal Water |
Parking
Land
|
Acreage
|
No |
|
Fence Type
|
Fully Fenced, Fenced Yard |
|
Land Amenities
|
Park, Public Transit, Schools |
|
Landscape Features
|
Landscaped |
|
Sewer
|
Sanitary Sewer |
|
Size Depth
|
100 Ft ,3 In |
|
Size Frontage
|
60 Ft ,1 In |
|
Size Irregular
|
60.1 X 100.3 Ft ; 60.14ft X 100.25ft X 60.14ft X 100.25ft |
|
Size Total Text
|
60.1 X 100.3 Ft ; 60.14ft X 100.25ft X 60.14ft X 100.25ft|under 1/2 Acre |
|
Zoning Description
|
R1-7 |
Rooms
| Level |
Type |
Length |
Width |
Dimensions |
|
Second Level |
Bathroom |
2.29 m |
2.81 m |
2.29 m x 2.81 m |
|
Second Level |
Bedroom |
2.73 m |
3.18 m |
2.73 m x 3.18 m |
|
Second Level |
Bedroom |
3.17 m |
2.83 m |
3.17 m x 2.83 m |
|
Second Level |
Primary Bedroom |
3.14 m |
3.72 m |
3.14 m x 3.72 m |
|
Basement |
Laundry Room |
5.4 m |
3.42 m |
5.4 m x 3.42 m |
|
Basement |
Other |
5.84 m |
3.69 m |
5.84 m x 3.69 m |
|
Lower Level |
Bathroom |
2.68 m |
1.4 m |
2.68 m x 1.4 m |
|
Lower Level |
Bedroom |
4.79 m |
3.06 m |
4.79 m x 3.06 m |
|
Lower Level |
Recreational, Games Room |
4.92 m |
4.4 m |
4.92 m x 4.4 m |
|
Main Level |
Dining Room |
2.6 m |
3.42 m |
2.6 m x 3.42 m |
|
Main Level |
Kitchen |
3.42 m |
3.44 m |
3.42 m x 3.44 m |
|
Main Level |
Living Room |
5.22 m |
3.75 m |
5.22 m x 3.75 m |
Utilities
|
Cable
|
Available |
|
Sewer
|
Installed |
https://www.realtor.ca/real-estate/28349263/44-tweed-crescent-london-north-north-h-north-h







