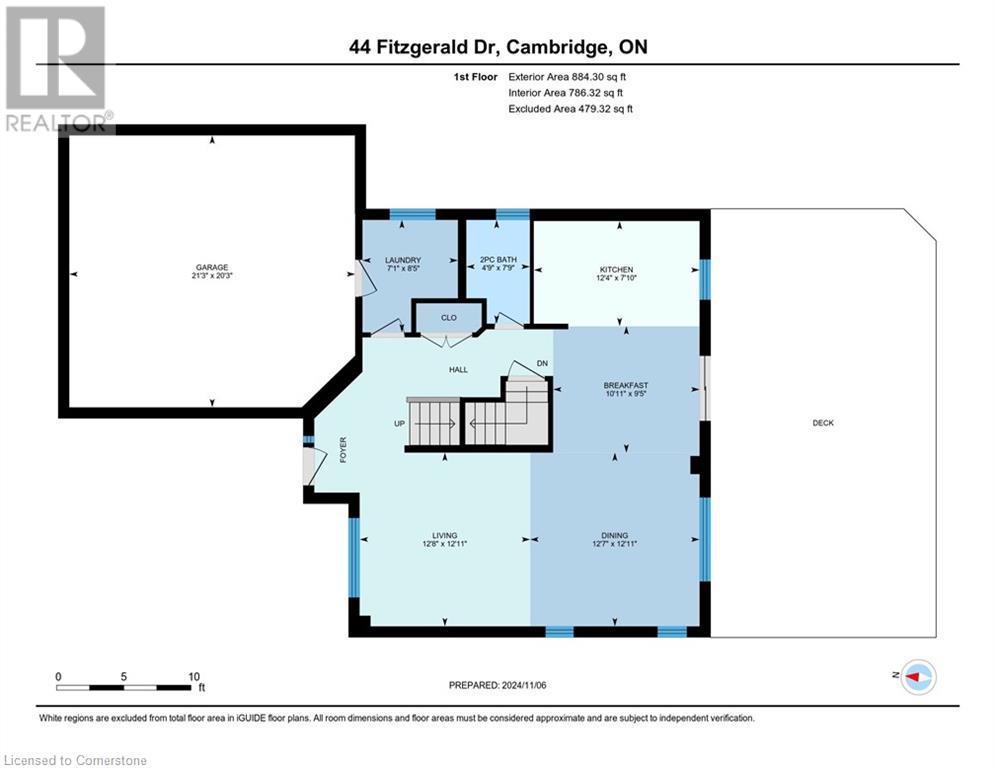44 Fitzgerald Drive Cambridge, Ontario N1T 0B2
$870,000
Welcome to 44 Fitzgerald Dr located in the sought after East Galt neighborhood of Branchton Park. This one owner home backing onto green space offers almost 2000 sq ft of living space plus an unfinished basement with a walkout, ideal for an in law set up. On the main floor you have a large living room which flows into the dining and kitchen area and patio doors to the deck, ideal for hosting get togethers or sitting in the evening and enjoying the gorgeous sunsets. Also on this level is a 2pc bathroom, main floor laundry and entrance to the dbl car garage. Upstairs you'll find 3 generous sized bedrooms with the primary having a walk in closet and ensuite and there is another full bathroom. The unfinished basement has loads of potential, maybe adding another bedroom or creating another living space as a mortgage helper. This home is situated in a great family neighborhood and is minutes away to trails, shopping, transit, schools, restaurants and minutes to the highway. Don't miss out on your chance to make this home yours. (id:59646)
Open House
This property has open houses!
2:00 pm
Ends at:4:00 pm
Property Details
| MLS® Number | 40674538 |
| Property Type | Single Family |
| Amenities Near By | Golf Nearby, Hospital, Park, Place Of Worship, Playground, Public Transit, Schools, Shopping |
| Features | Conservation/green Belt, Automatic Garage Door Opener |
| Parking Space Total | 4 |
Building
| Bathroom Total | 3 |
| Bedrooms Above Ground | 3 |
| Bedrooms Total | 3 |
| Appliances | Dishwasher, Dryer, Refrigerator, Stove, Water Softener, Washer, Hood Fan, Garage Door Opener |
| Architectural Style | 2 Level |
| Basement Development | Unfinished |
| Basement Type | Full (unfinished) |
| Constructed Date | 2011 |
| Construction Style Attachment | Detached |
| Cooling Type | Central Air Conditioning |
| Exterior Finish | Brick Veneer, Vinyl Siding |
| Foundation Type | Poured Concrete |
| Half Bath Total | 1 |
| Heating Type | Forced Air |
| Stories Total | 2 |
| Size Interior | 1935.89 Sqft |
| Type | House |
| Utility Water | Municipal Water |
Parking
| Attached Garage |
Land
| Access Type | Highway Access |
| Acreage | No |
| Land Amenities | Golf Nearby, Hospital, Park, Place Of Worship, Playground, Public Transit, Schools, Shopping |
| Sewer | Municipal Sewage System |
| Size Frontage | 45 Ft |
| Size Total Text | Under 1/2 Acre |
| Zoning Description | R4 |
Rooms
| Level | Type | Length | Width | Dimensions |
|---|---|---|---|---|
| Second Level | Primary Bedroom | 23'4'' x 13'0'' | ||
| Second Level | Bedroom | 12'5'' x 12'10'' | ||
| Second Level | Bedroom | 13'5'' x 12'2'' | ||
| Second Level | 4pc Bathroom | Measurements not available | ||
| Second Level | 4pc Bathroom | Measurements not available | ||
| Main Level | Laundry Room | 8'5'' x 7'1'' | ||
| Main Level | Living Room | 12'11'' x 12'8'' | ||
| Main Level | Kitchen | 7'10'' x 12'4'' | ||
| Main Level | Dining Room | 12'11'' x 12'7'' | ||
| Main Level | Breakfast | 9'5'' x 10'11'' | ||
| Main Level | 2pc Bathroom | Measurements not available |
https://www.realtor.ca/real-estate/27626035/44-fitzgerald-drive-cambridge
Interested?
Contact us for more information









































