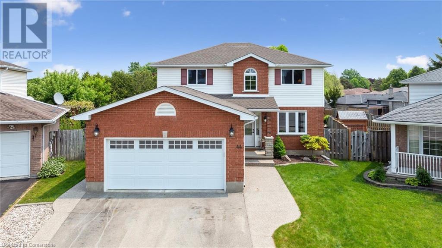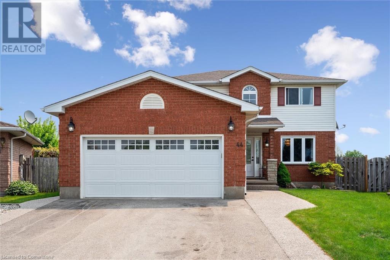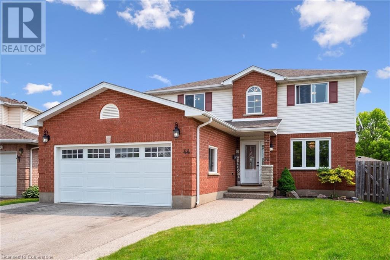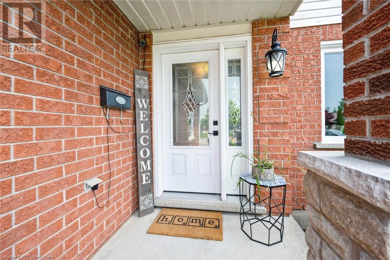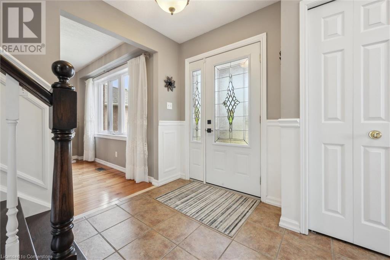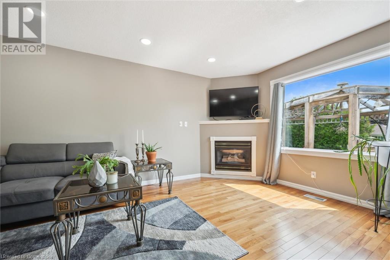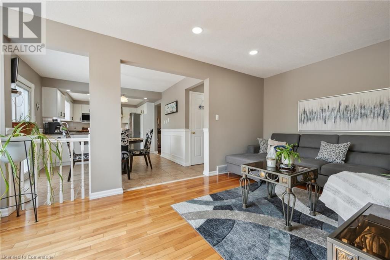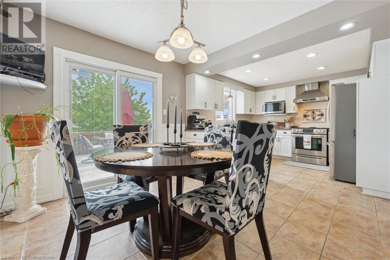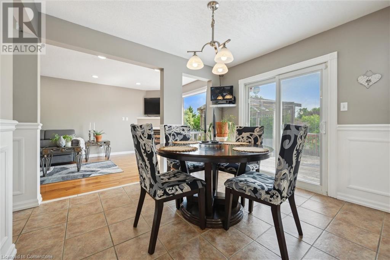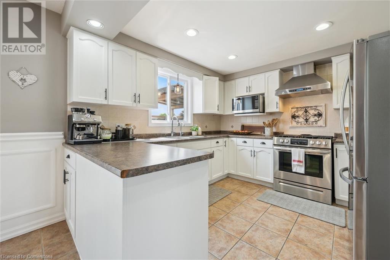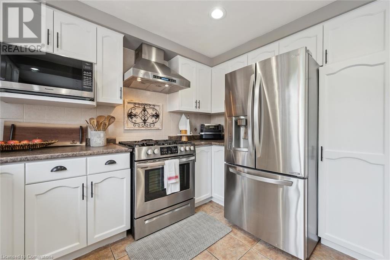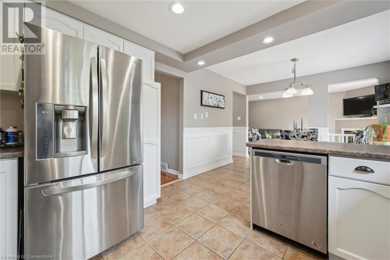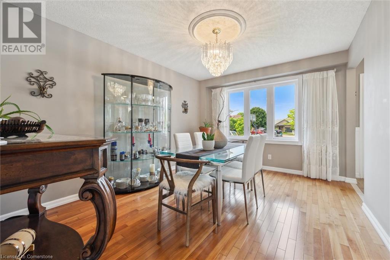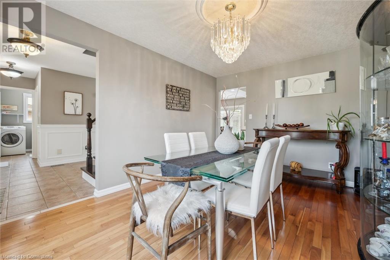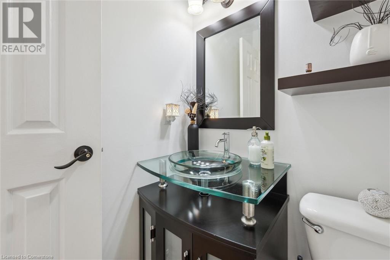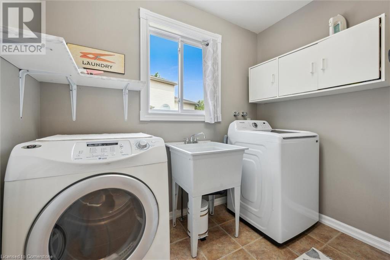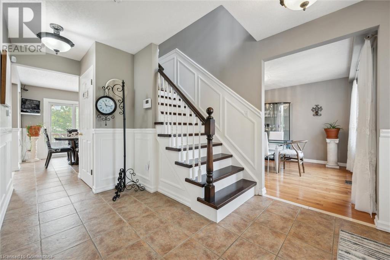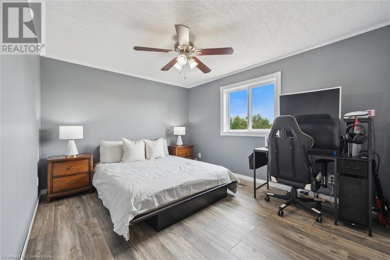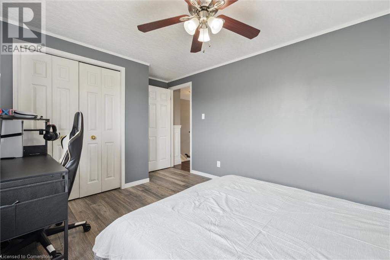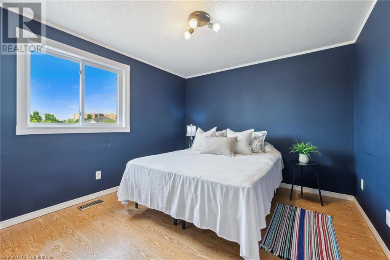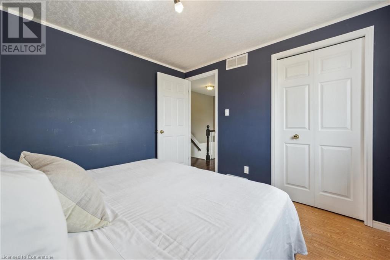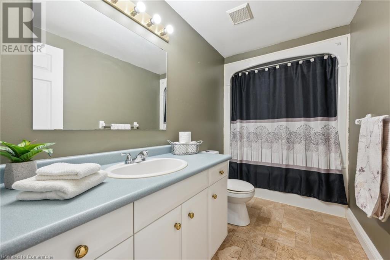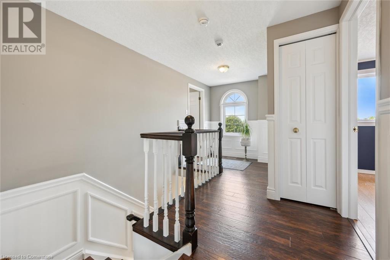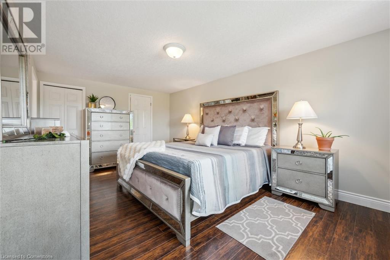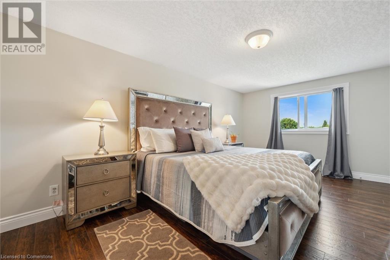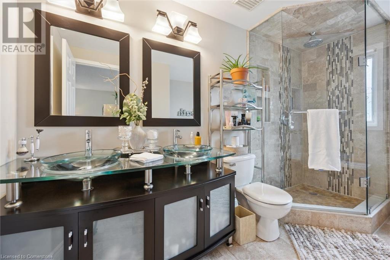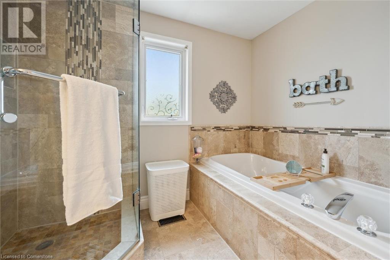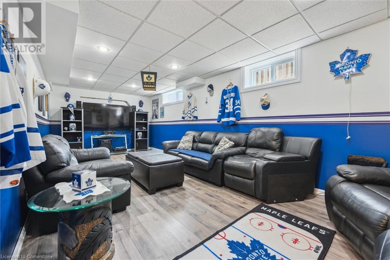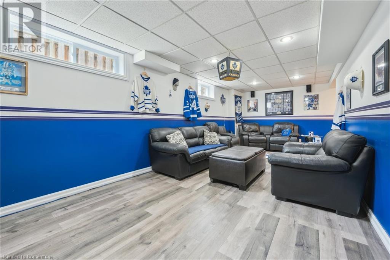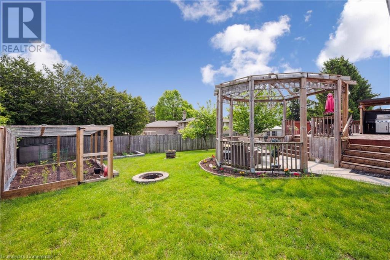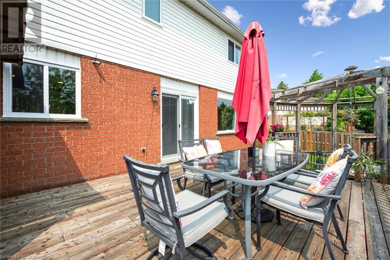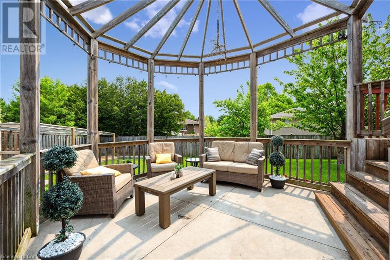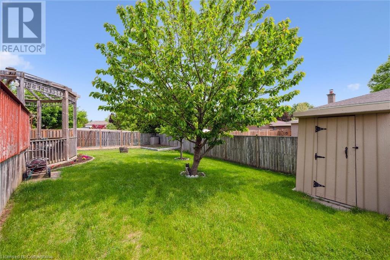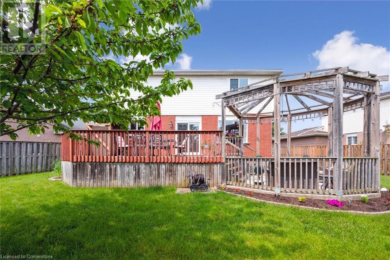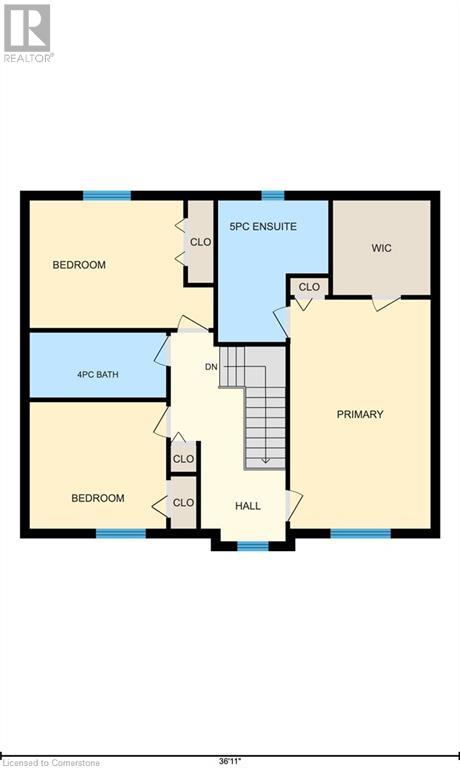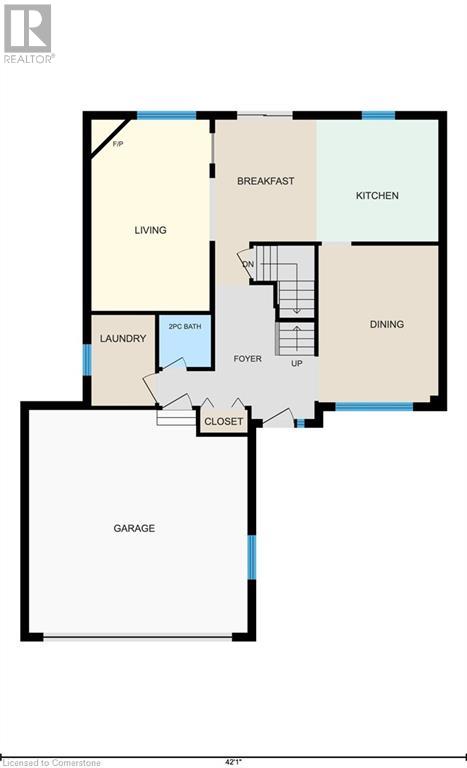44 Dunedin Court Kitchener, Ontario N2E 3M9
$899,000
Welcome to this exceptional 4 bedroom, 4-bathroom detached home nestled on a quiet cul-de-sac with a rare pie-shaped lot offering a spacious and beautifully landscaped backyard. Inside, you’ll find a bright and airy layout with a grand entry foyer, main floor laundry, and a great room with a gas fireplace, perfect for relaxing evenings. The open-concept kitchen features stainless steel appliances, tons of cabinet space, and a dinette with sliders to a large 32’x14’ deck — perfect for entertaining! Upstairs, the primary suite offers a luxurious ensuite with a soaker tub, separate shower, and an oversized walk-in closet. The fully finished basement adds extra living space for guests, a home office, or recreation. Outside, enjoy fruit trees (Cherry & Plum), an enclosed garden, a custom built smokehouse, a shed, natural gas BBQ and much more. Recent updates include: Windows (2025), Furnace (2020), Water Softener (2025), and a Newer Hot Water Tank. There is plenty of parking with this double car garage + 4 driveway spots. Located near schools, parks, and all essential amenities, this is a true gem you won't want to miss! (id:59646)
Open House
This property has open houses!
2:00 pm
Ends at:4:00 pm
Property Details
| MLS® Number | 40737779 |
| Property Type | Single Family |
| Neigbourhood | Country Hills West |
| Amenities Near By | Park, Place Of Worship, Playground, Public Transit, Schools, Shopping |
| Community Features | Quiet Area, Community Centre |
| Equipment Type | Water Heater |
| Features | Cul-de-sac, Paved Driveway, Gazebo, Sump Pump, Automatic Garage Door Opener, Private Yard |
| Parking Space Total | 6 |
| Rental Equipment Type | Water Heater |
| Structure | Workshop, Shed, Porch |
Building
| Bathroom Total | 4 |
| Bedrooms Above Ground | 3 |
| Bedrooms Below Ground | 1 |
| Bedrooms Total | 4 |
| Appliances | Central Vacuum - Roughed In, Dishwasher, Dryer, Microwave, Refrigerator, Water Softener, Washer, Gas Stove(s), Hood Fan, Window Coverings, Garage Door Opener |
| Architectural Style | 2 Level |
| Basement Development | Finished |
| Basement Type | Full (finished) |
| Constructed Date | 1996 |
| Construction Style Attachment | Detached |
| Cooling Type | Central Air Conditioning |
| Exterior Finish | Brick, Vinyl Siding |
| Fire Protection | Smoke Detectors |
| Fireplace Present | Yes |
| Fireplace Total | 1 |
| Foundation Type | Poured Concrete |
| Half Bath Total | 1 |
| Heating Fuel | Natural Gas |
| Heating Type | Forced Air |
| Stories Total | 2 |
| Size Interior | 2736 Sqft |
| Type | House |
| Utility Water | Municipal Water |
Parking
| Attached Garage |
Land
| Access Type | Highway Access |
| Acreage | No |
| Fence Type | Fence |
| Land Amenities | Park, Place Of Worship, Playground, Public Transit, Schools, Shopping |
| Landscape Features | Landscaped |
| Sewer | Municipal Sewage System |
| Size Depth | 126 Ft |
| Size Frontage | 32 Ft |
| Size Total Text | Under 1/2 Acre |
| Zoning Description | R4 |
Rooms
| Level | Type | Length | Width | Dimensions |
|---|---|---|---|---|
| Second Level | Other | 7'10'' x 7'7'' | ||
| Second Level | Primary Bedroom | 11'3'' x 18'5'' | ||
| Second Level | Bedroom | 10'11'' x 10'2'' | ||
| Second Level | Bedroom | 14'9'' x 10'3'' | ||
| Second Level | Full Bathroom | 8'10'' x 11'4'' | ||
| Second Level | 4pc Bathroom | 10'11'' x 5'3'' | ||
| Basement | Utility Room | 10'1'' x 14'5'' | ||
| Basement | Recreation Room | 10'5'' x 25'0'' | ||
| Basement | Bedroom | 9'6'' x 18'1'' | ||
| Basement | 3pc Bathroom | 8'11'' x 6'7'' | ||
| Main Level | 2pc Bathroom | 4'8'' x 4'8'' | ||
| Main Level | Living Room | 10'10'' x 17'3'' | ||
| Main Level | Laundry Room | 5'9'' x 8'2'' | ||
| Main Level | Kitchen | 11'0'' x 11'0'' | ||
| Main Level | Foyer | 14'0'' x 12'1'' | ||
| Main Level | Dining Room | 10'9'' x 14'1'' | ||
| Main Level | Breakfast | 9'2'' x 14'11'' |
https://www.realtor.ca/real-estate/28419111/44-dunedin-court-kitchener
Interested?
Contact us for more information

