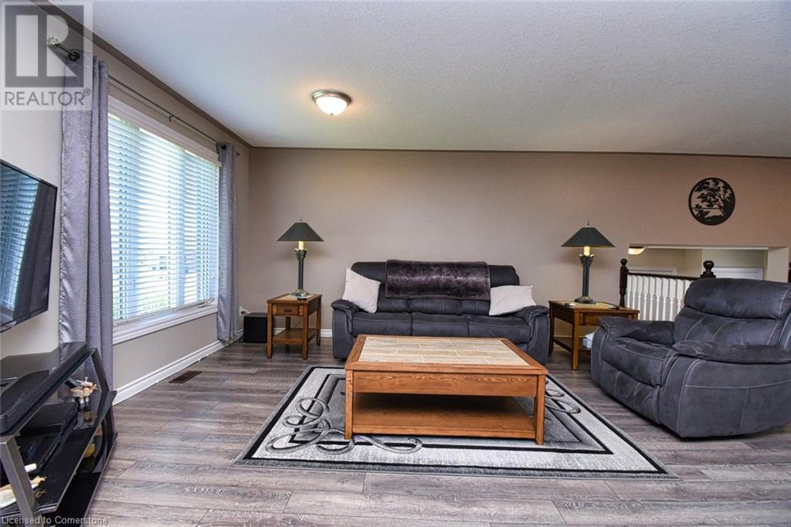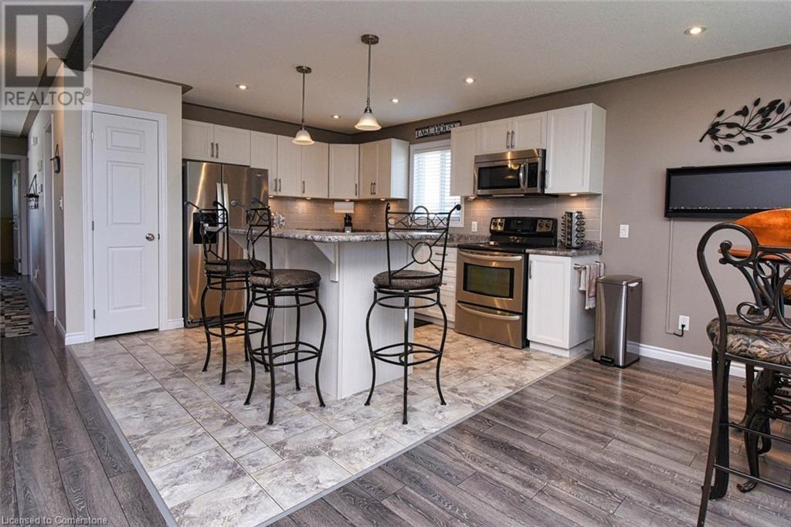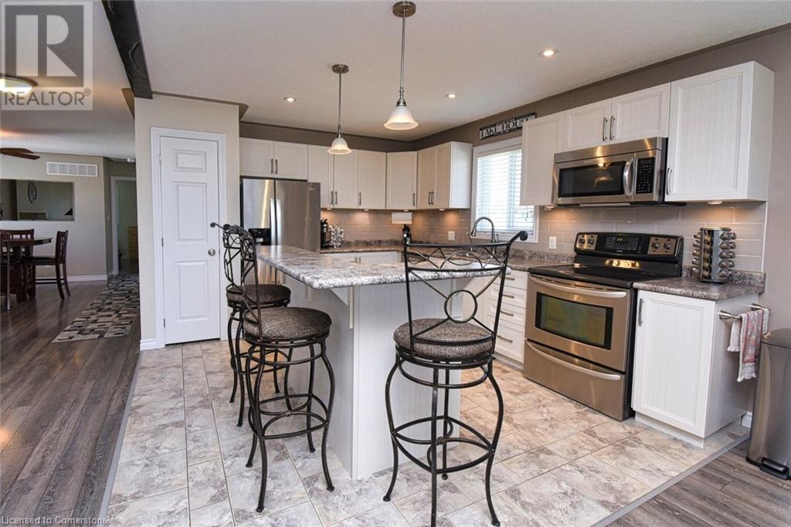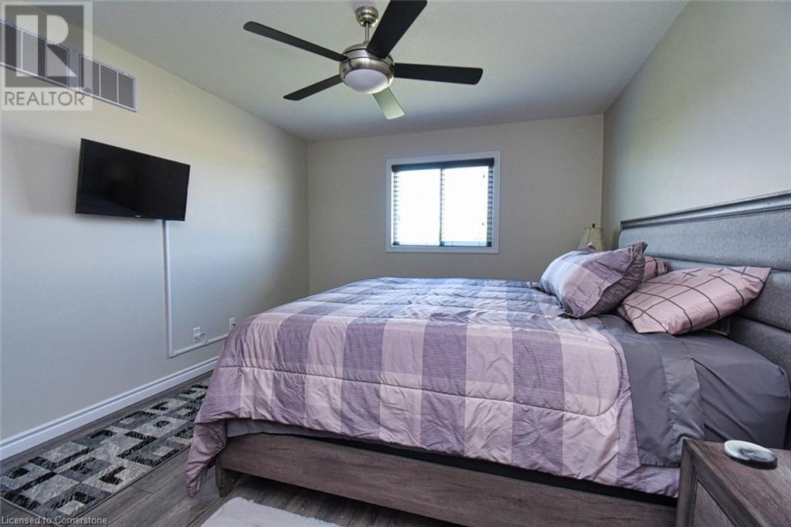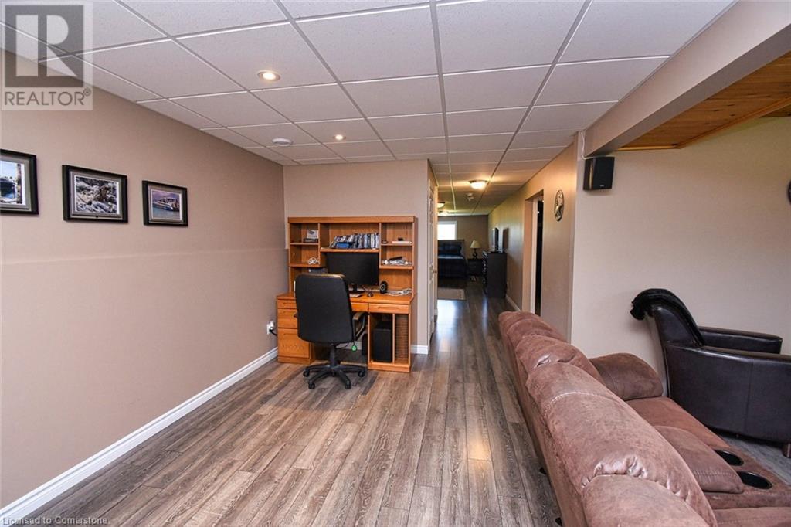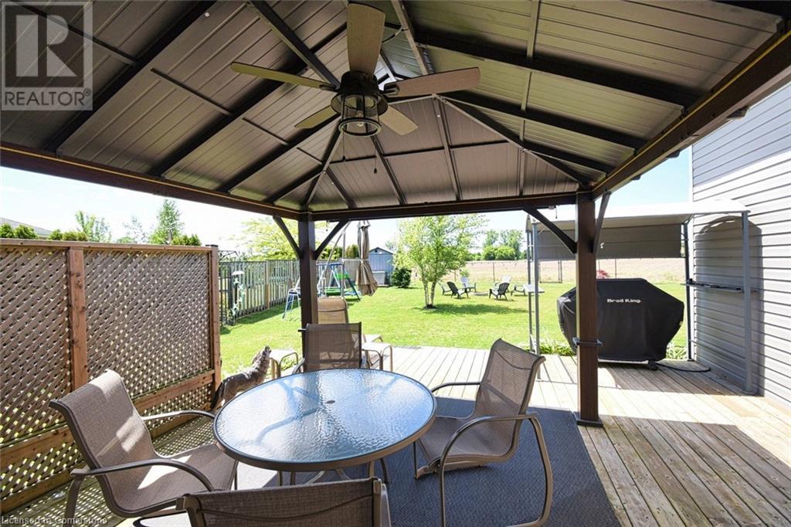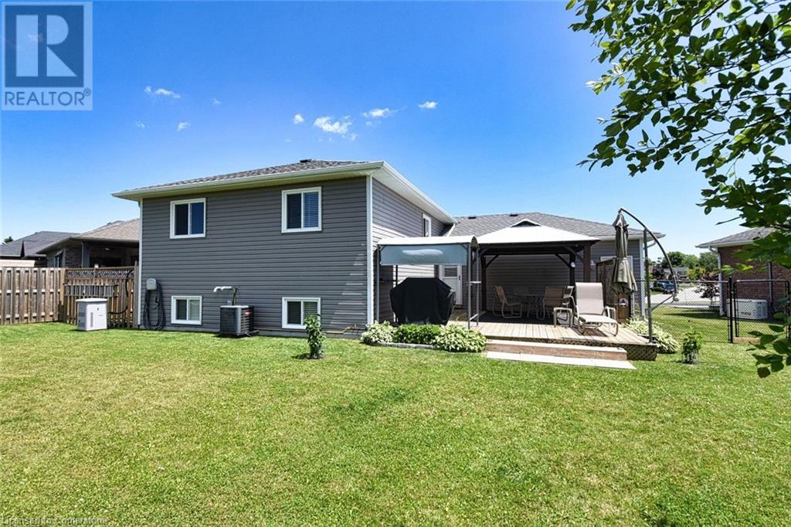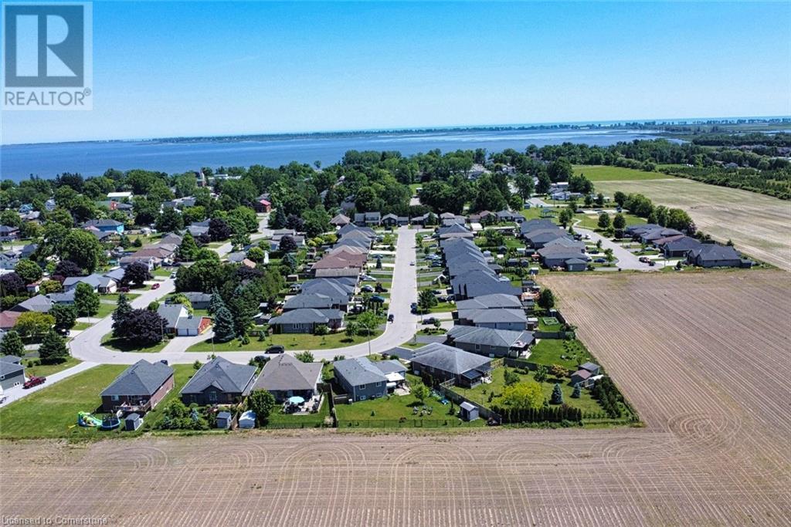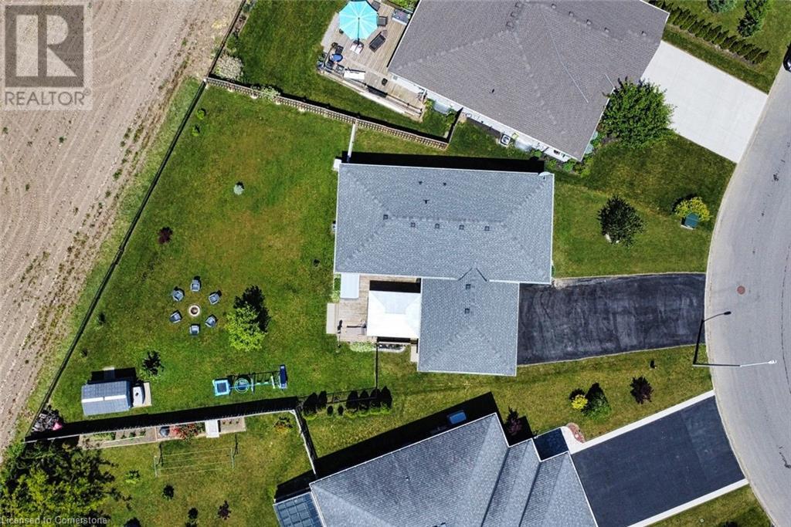3 Bedroom
3 Bathroom
1330 sqft
Bungalow
Central Air Conditioning
Forced Air
$699,900
Enjoy this gem of a property in the lakeside community of Port Rowan! This 2 + 1 bedroom home is turn-key. The main floor is open concept and includes a breakfast nook and dining area. The lower level offers a spacious family room with gas fireplace and an additional bedroom. The oversized, completely fenced in yard, with deck and gazebo, is great for family and friends and backs onto a tranquil open area. Walk within minutes to the town's groceries, shops, restaurants, boat dock and parks or head out to neary beaches, golfing, wineries and more. It's all here! (id:59646)
Property Details
|
MLS® Number
|
40684635 |
|
Property Type
|
Single Family |
|
Amenities Near By
|
Beach, Golf Nearby, Marina |
|
Features
|
Gazebo, Sump Pump, Automatic Garage Door Opener |
|
Parking Space Total
|
6 |
|
Structure
|
Shed |
Building
|
Bathroom Total
|
3 |
|
Bedrooms Above Ground
|
2 |
|
Bedrooms Below Ground
|
1 |
|
Bedrooms Total
|
3 |
|
Appliances
|
Dishwasher, Refrigerator, Stove, Microwave Built-in |
|
Architectural Style
|
Bungalow |
|
Basement Development
|
Finished |
|
Basement Type
|
Full (finished) |
|
Constructed Date
|
2016 |
|
Construction Style Attachment
|
Detached |
|
Cooling Type
|
Central Air Conditioning |
|
Exterior Finish
|
Brick, Vinyl Siding |
|
Foundation Type
|
Poured Concrete |
|
Half Bath Total
|
1 |
|
Heating Fuel
|
Natural Gas |
|
Heating Type
|
Forced Air |
|
Stories Total
|
1 |
|
Size Interior
|
1330 Sqft |
|
Type
|
House |
|
Utility Water
|
Municipal Water |
Parking
Land
|
Acreage
|
No |
|
Land Amenities
|
Beach, Golf Nearby, Marina |
|
Sewer
|
Municipal Sewage System |
|
Size Frontage
|
43 Ft |
|
Size Total Text
|
Under 1/2 Acre |
|
Zoning Description
|
R1-a |
Rooms
| Level |
Type |
Length |
Width |
Dimensions |
|
Basement |
Other |
|
|
Measurements not available |
|
Basement |
2pc Bathroom |
|
|
Measurements not available |
|
Basement |
Bedroom |
|
|
11'4'' x 25'4'' |
|
Basement |
Family Room |
|
|
22'6'' x 13'4'' |
|
Main Level |
Foyer |
|
|
6'1'' x 16'3'' |
|
Main Level |
4pc Bathroom |
|
|
Measurements not available |
|
Main Level |
Bedroom |
|
|
11'3'' x 10'10'' |
|
Main Level |
3pc Bathroom |
|
|
Measurements not available |
|
Main Level |
Primary Bedroom |
|
|
11'3'' x 14'2'' |
|
Main Level |
Living Room |
|
|
11'1'' x 16'0'' |
|
Main Level |
Dining Room |
|
|
11'3'' x 11'9'' |
|
Main Level |
Breakfast |
|
|
11'7'' x 8'8'' |
|
Main Level |
Kitchen |
|
|
11'7'' x 13'1'' |
https://www.realtor.ca/real-estate/27730574/44-backus-drive-drive-port-rowan








