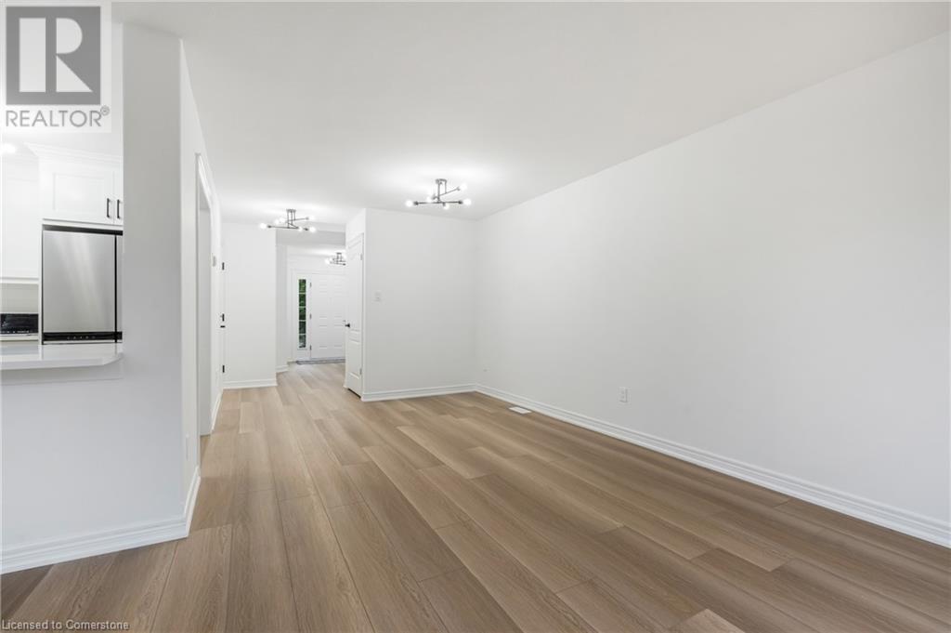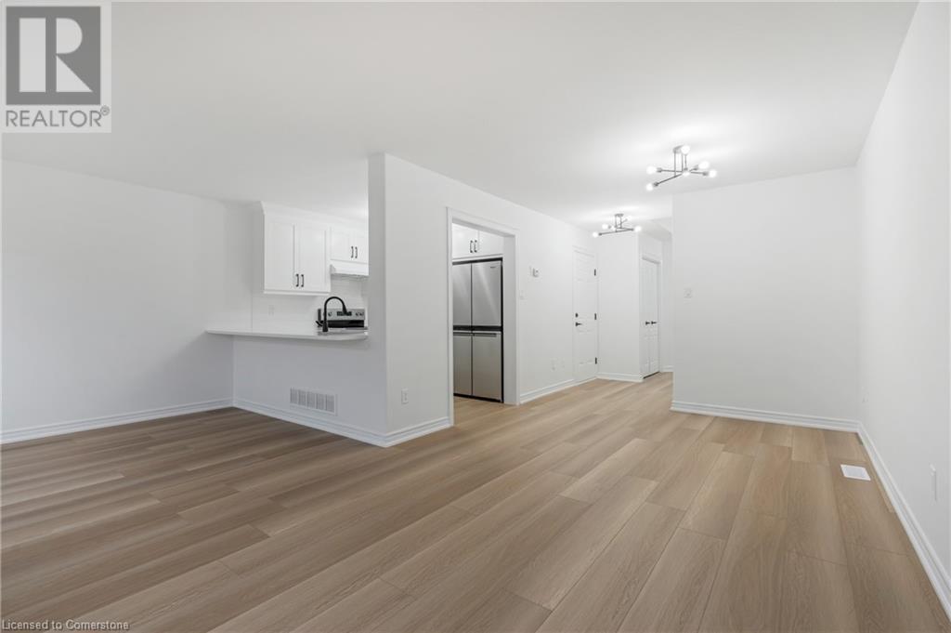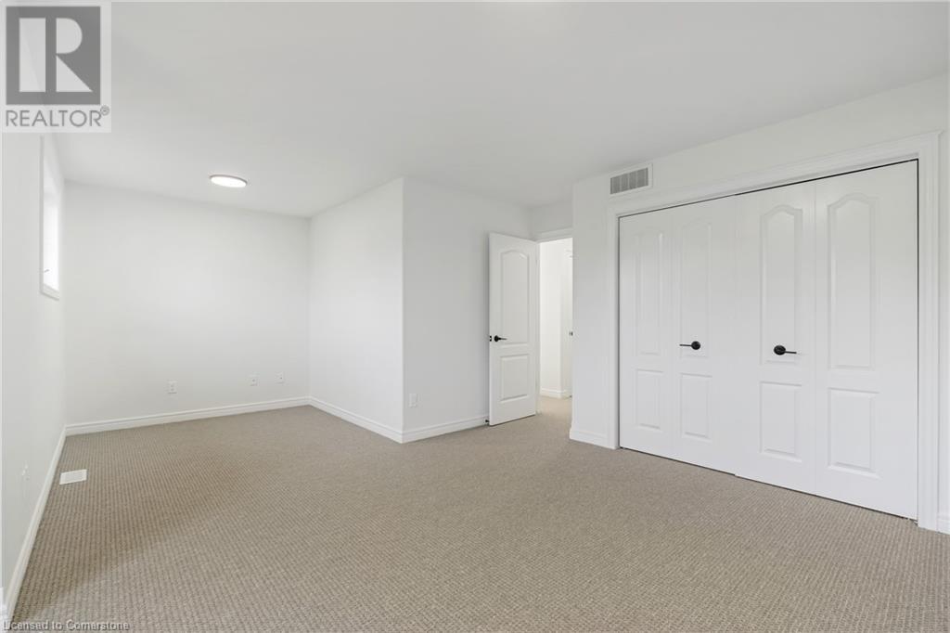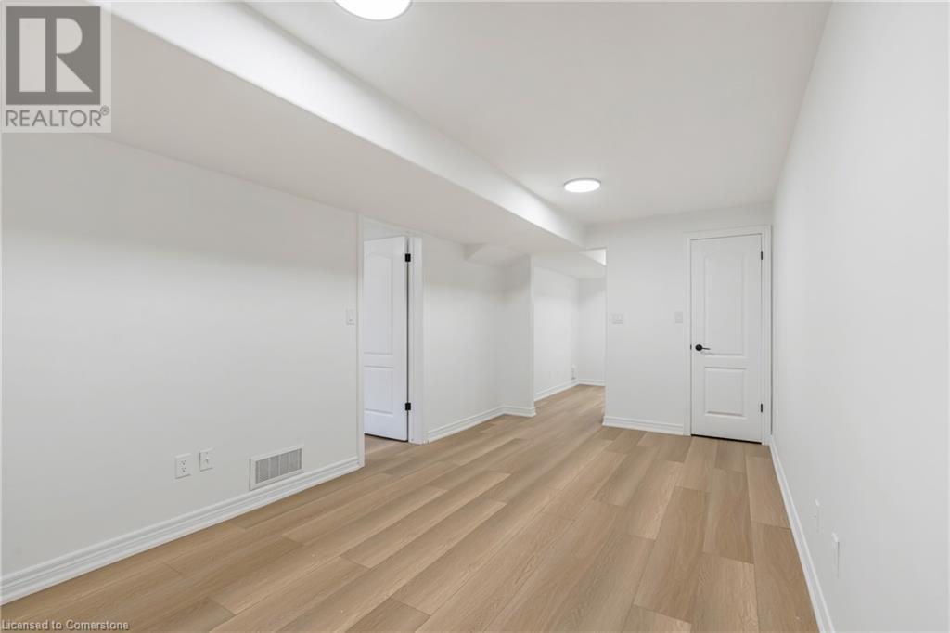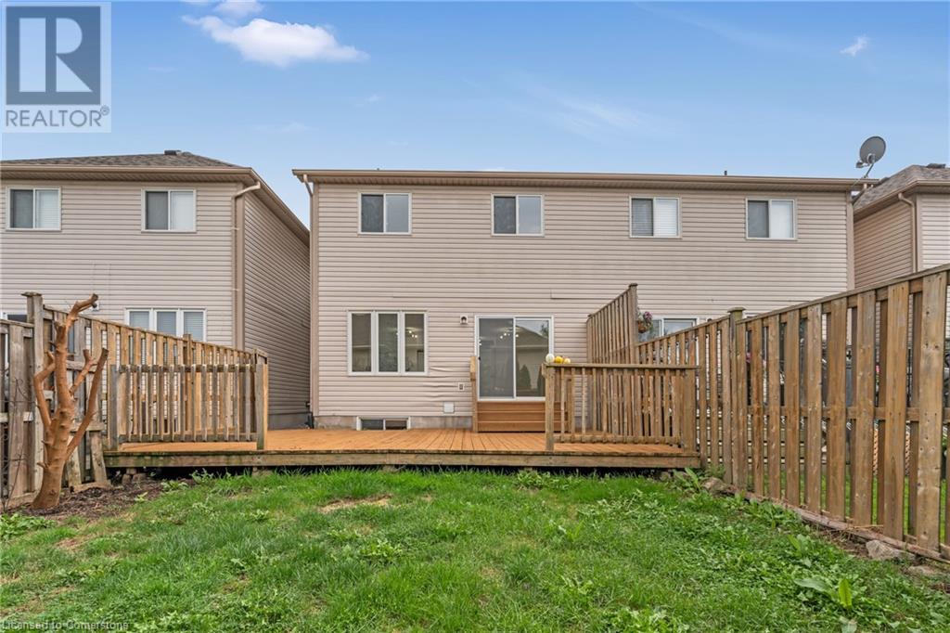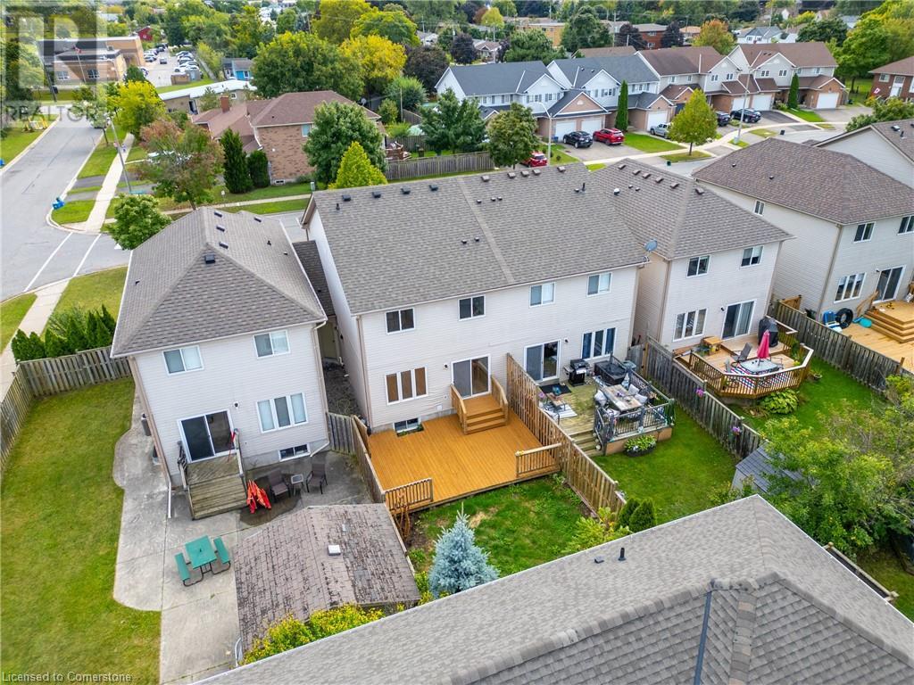4393 Christopher Court Beamsville, Ontario L0R 1B5
$699,900
Welcome to this stunning, newly renovated 4-bedroom, 3-bathroom townhouse located in the heart of Beamsville. This beautiful home is move-in ready and perfect for your family! Step inside to discover a bright and airy open-concept layout with fresh paint and brand-new floors throughout. The spacious, modern kitchen features gleaming stone countertops, brand-new appliances making it the heart of the home. Upstairs, you’ll find generously sized bedrooms filled with natural light, while the finished basement offers additional living space—perfect for a family room or home office. The bathrooms are elegantly updated with stylish tile floors and new vanities. Located in a prime neighborhood, this townhouse combines comfort and convenience, with easy access to local amenities, schools, and parks. Don’t miss the opportunity to make this bright, modern, beautiful home yours! (id:59646)
Open House
This property has open houses!
2:00 pm
Ends at:4:00 pm
Property Details
| MLS® Number | 40652900 |
| Property Type | Single Family |
| Amenities Near By | Public Transit, Schools |
| Community Features | Quiet Area |
| Features | Sump Pump |
| Parking Space Total | 3 |
Building
| Bathroom Total | 3 |
| Bedrooms Above Ground | 3 |
| Bedrooms Below Ground | 1 |
| Bedrooms Total | 4 |
| Appliances | Dishwasher, Refrigerator, Stove |
| Architectural Style | 2 Level |
| Basement Development | Finished |
| Basement Type | Full (finished) |
| Constructed Date | 2005 |
| Construction Style Attachment | Link |
| Cooling Type | None |
| Exterior Finish | Aluminum Siding, Brick, Brick Veneer, Concrete, Metal, Vinyl Siding, Shingles |
| Foundation Type | Poured Concrete |
| Half Bath Total | 1 |
| Heating Fuel | Natural Gas |
| Heating Type | Forced Air, Hot Water Radiator Heat |
| Stories Total | 2 |
| Size Interior | 1281 Sqft |
| Type | Row / Townhouse |
| Utility Water | Municipal Water |
Parking
| Attached Garage |
Land
| Access Type | Road Access |
| Acreage | No |
| Land Amenities | Public Transit, Schools |
| Sewer | Municipal Sewage System |
| Size Depth | 108 Ft |
| Size Frontage | 23 Ft |
| Size Total Text | Under 1/2 Acre |
| Zoning Description | R3 |
Rooms
| Level | Type | Length | Width | Dimensions |
|---|---|---|---|---|
| Second Level | Laundry Room | 5'11'' x 4'7'' | ||
| Second Level | 4pc Bathroom | Measurements not available | ||
| Second Level | Bedroom | 9'5'' x 11'9'' | ||
| Second Level | Bedroom | 9'7'' x 11'10'' | ||
| Second Level | Primary Bedroom | 19'4'' x 15'0'' | ||
| Basement | Recreation Room | 10'5'' x 19'0'' | ||
| Basement | Bedroom | 8'6'' x 13'4'' | ||
| Basement | 3pc Bathroom | Measurements not available | ||
| Main Level | Dining Room | 10'6'' x 9'1'' | ||
| Main Level | Living Room | 19'4'' x 9'11'' | ||
| Main Level | Kitchen | 8'6'' x 9'4'' | ||
| Main Level | 2pc Bathroom | Measurements not available |
https://www.realtor.ca/real-estate/27464182/4393-christopher-court-beamsville
Interested?
Contact us for more information











