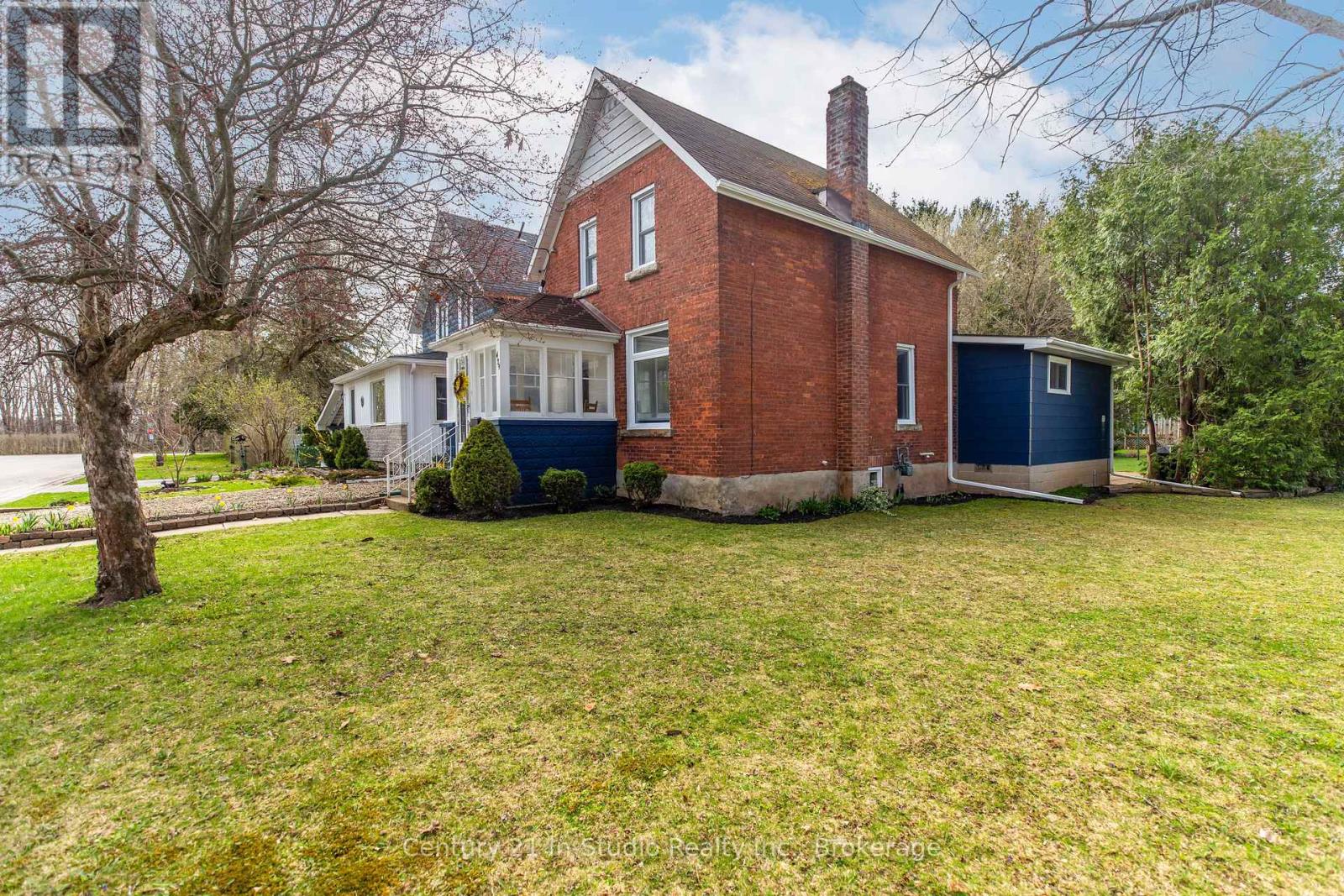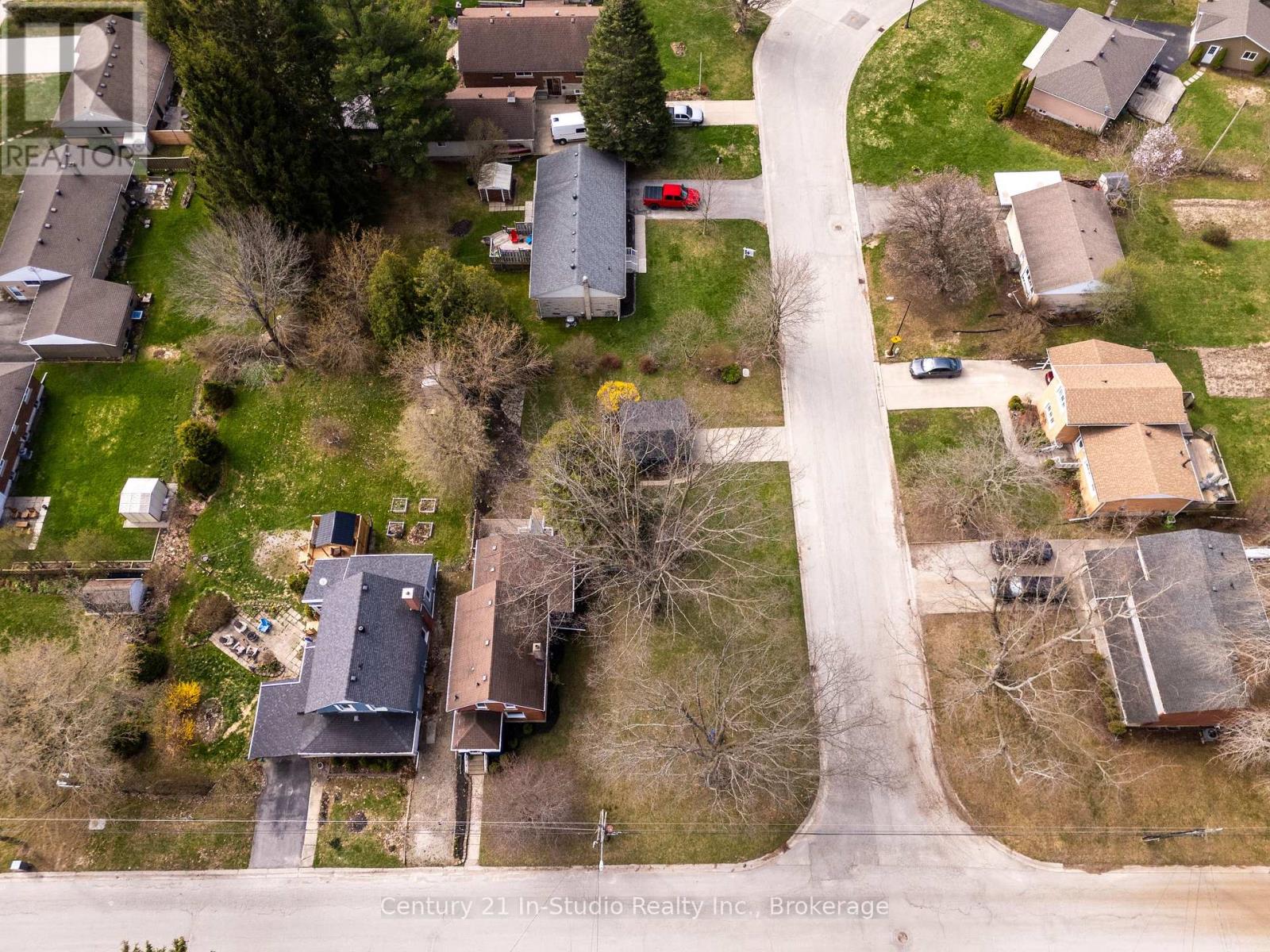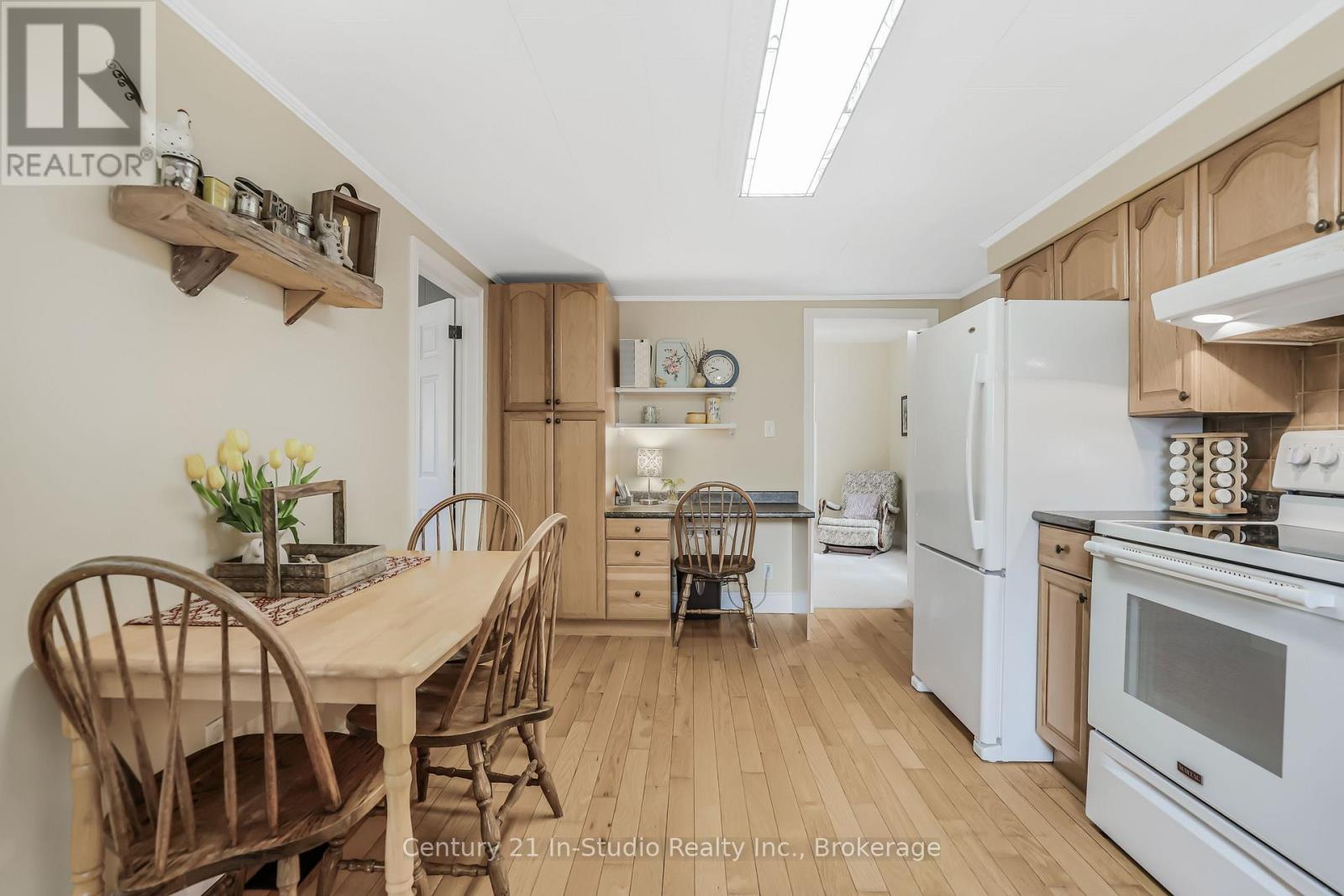3 Bedroom
2 Bathroom
1100 - 1500 sqft
Window Air Conditioner
Forced Air
$519,000
Welcome to 439 7th Street West a charming, well-maintained home in one of Owen Sounds most desirable and family-friendly neighbourhoods. With mature trees, a spacious yard, and great outdoor living space, this property offers the perfect blend of comfort, functionality, and character. Inside, you'll find a bright and inviting layout that has been lovingly cared for. The front 3-season porch is the perfect spot for morning coffee while enjoying the quiet street. Step into a spacious living room, dining area, and additional sitting space that flows beautifully and offers room to relax and gather.Upstairs features three bedrooms and a well-appointed 4-piece bathroom with a deep soaker tub. On the main floor, the kitchen and den area is the heart of the home. With wood cabinetry, hardwood floors, and an eat-in kitchen, this space is both warm and functional. The adjacent den makes a perfect playroom, office, or potential guest bedroom offering flexibility and separation from the main living areas. A 2-piece bathroom and laundry are conveniently located on this level.This home has seen thoughtful updates including new furnaces installed in 2018, updated windows that tilt in for easy cleaning, and all five appliances replaced in the last five years. Natural light fills the home throughout the day, creating a cozy and welcoming feel. Outside, you'll love the private backyard space, perfect for BBQs and outdoor living from spring to fall. The huge side yard adds even more room for kids to play, gardening, or relaxing under the mature trees plenty of space to enjoy the outdoors. If you've been looking for a move-in-ready home in a peaceful setting, with space to grow and a great neighbourhood feel, 439 7th Street West could be the one. Book your showing today! (id:59646)
Property Details
|
MLS® Number
|
X12125430 |
|
Property Type
|
Single Family |
|
Community Name
|
Owen Sound |
|
Parking Space Total
|
2 |
Building
|
Bathroom Total
|
2 |
|
Bedrooms Above Ground
|
3 |
|
Bedrooms Total
|
3 |
|
Appliances
|
Water Meter, Dishwasher, Dryer, Stove, Washer, Refrigerator |
|
Basement Type
|
Full |
|
Construction Style Attachment
|
Detached |
|
Cooling Type
|
Window Air Conditioner |
|
Exterior Finish
|
Brick |
|
Foundation Type
|
Stone |
|
Half Bath Total
|
1 |
|
Heating Fuel
|
Natural Gas |
|
Heating Type
|
Forced Air |
|
Stories Total
|
2 |
|
Size Interior
|
1100 - 1500 Sqft |
|
Type
|
House |
|
Utility Water
|
Municipal Water |
Parking
Land
|
Acreage
|
No |
|
Sewer
|
Sanitary Sewer |
|
Size Depth
|
124 Ft ,6 In |
|
Size Frontage
|
61 Ft |
|
Size Irregular
|
61 X 124.5 Ft |
|
Size Total Text
|
61 X 124.5 Ft |
|
Zoning Description
|
R1 |
Rooms
| Level |
Type |
Length |
Width |
Dimensions |
|
Second Level |
Bathroom |
3.25 m |
2.26 m |
3.25 m x 2.26 m |
|
Second Level |
Bedroom |
2.97 m |
2.95 m |
2.97 m x 2.95 m |
|
Second Level |
Bedroom 2 |
3.3 m |
2.95 m |
3.3 m x 2.95 m |
|
Second Level |
Bedroom 3 |
2.97 m |
2.44 m |
2.97 m x 2.44 m |
|
Main Level |
Living Room |
3.45 m |
3.25 m |
3.45 m x 3.25 m |
|
Main Level |
Dining Room |
4.06 m |
2.72 m |
4.06 m x 2.72 m |
|
Main Level |
Sitting Room |
3.89 m |
2.62 m |
3.89 m x 2.62 m |
|
Main Level |
Kitchen |
5.38 m |
3.07 m |
5.38 m x 3.07 m |
|
Main Level |
Bathroom |
2.26 m |
1.52 m |
2.26 m x 1.52 m |
|
Main Level |
Family Room |
3.53 m |
3.51 m |
3.53 m x 3.51 m |
|
Main Level |
Foyer |
3.23 m |
1.88 m |
3.23 m x 1.88 m |
https://www.realtor.ca/real-estate/28262119/439-7th-street-w-owen-sound-owen-sound








































