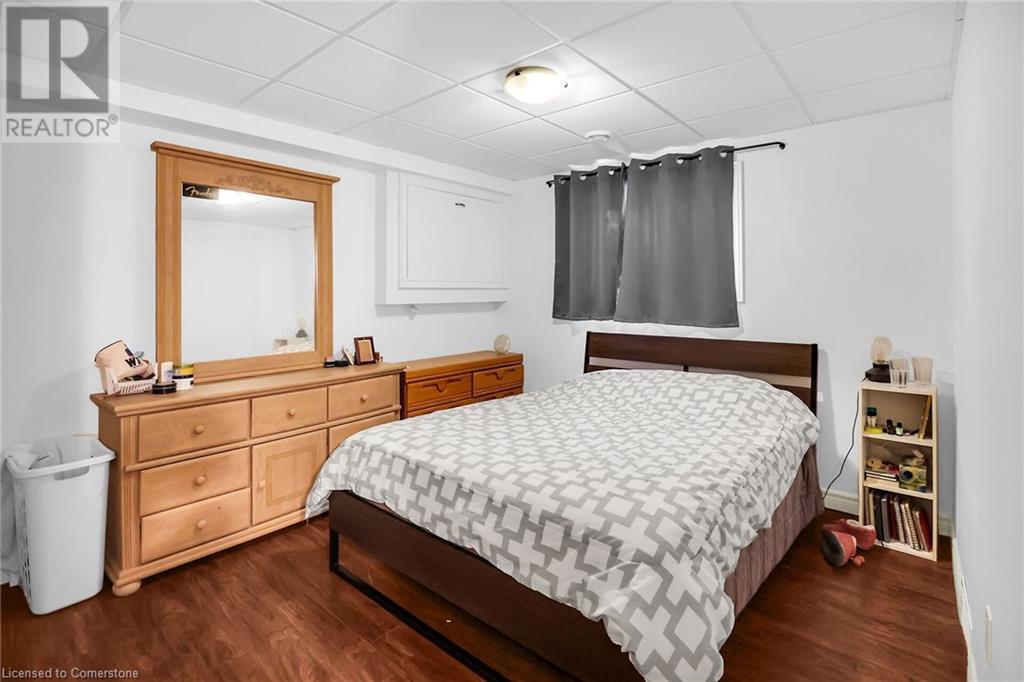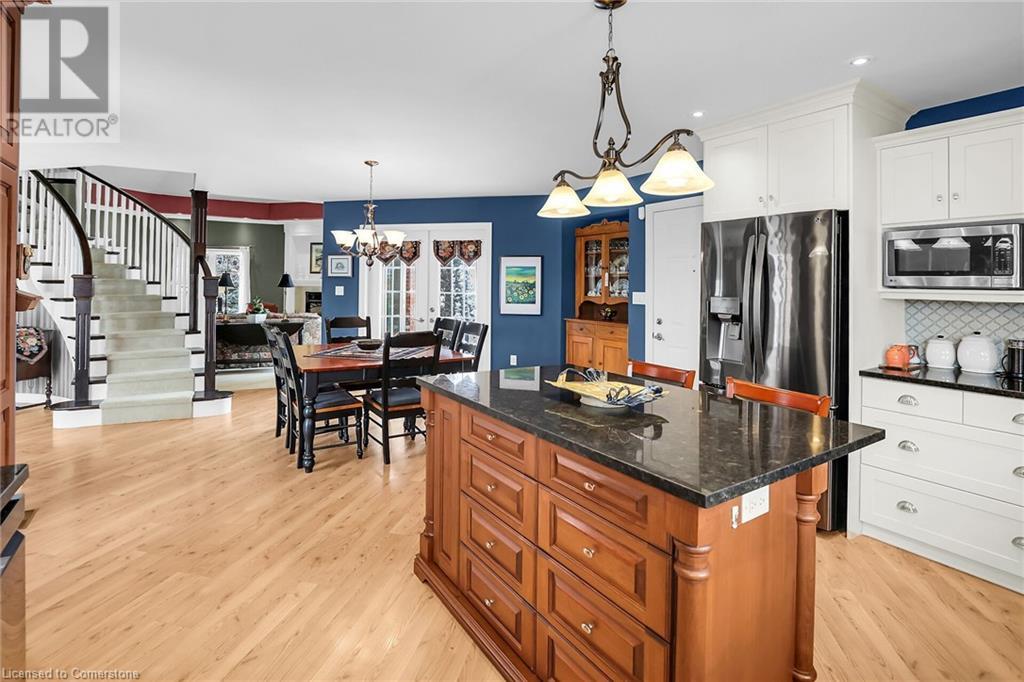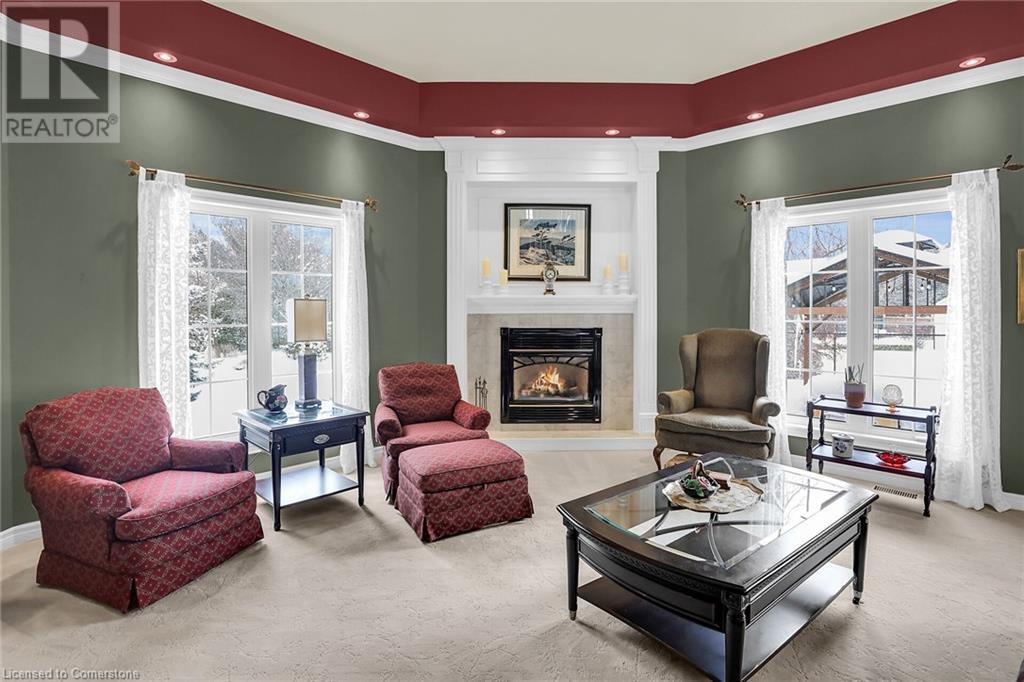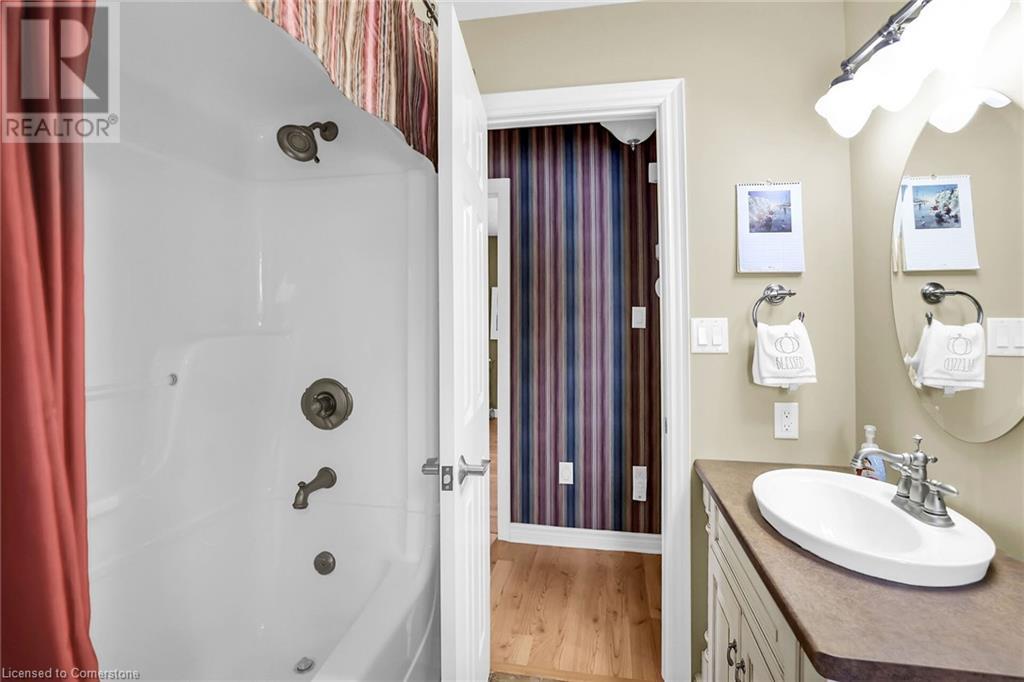6 Bedroom
4 Bathroom
2785 sqft
Bungalow
Central Air Conditioning
Forced Air
$1,595,000
Simply fabulous family home set on a beautifully landscaped Jordan acre. Backing onto an orchard, this bungaloft offers well lit spacious rooms throughout, including the fabulous main floor family room with vaulted ceiling, fireplace and gorgeous eastern views. The main floor also offers a primary suite, laundry facilities, and a grand updated kitchen to work your cooking and baking magic. There are 2 bedrooms and a full bath up in the loft, along with a large open space to read or play - great for kids or grandkids. Outside is an inground saltwater pool, patio, gazebo and handy shed. Downstairs is a separate apartment or in-law suite with 2 bedrooms, kitchen, giant living room, fireplace and full bath, along with huge windows to let the light shine in. The entrance to the suite is in the attached double garage. Professionally landscaped, lovingly maintained, well updated, and the location is perfect - just one minute from QEW, ten minutes from shopping, wineries, restaurants and walking trails. Make this beauty Your Niagara Home! (id:59646)
Property Details
|
MLS® Number
|
40737645 |
|
Property Type
|
Single Family |
|
Features
|
Backs On Greenbelt, Automatic Garage Door Opener, In-law Suite |
|
Parking Space Total
|
10 |
Building
|
Bathroom Total
|
4 |
|
Bedrooms Above Ground
|
4 |
|
Bedrooms Below Ground
|
2 |
|
Bedrooms Total
|
6 |
|
Architectural Style
|
Bungalow |
|
Basement Development
|
Finished |
|
Basement Type
|
Full (finished) |
|
Construction Style Attachment
|
Detached |
|
Cooling Type
|
Central Air Conditioning |
|
Exterior Finish
|
Brick, Vinyl Siding |
|
Foundation Type
|
Poured Concrete |
|
Heating Fuel
|
Natural Gas |
|
Heating Type
|
Forced Air |
|
Stories Total
|
1 |
|
Size Interior
|
2785 Sqft |
|
Type
|
House |
|
Utility Water
|
Municipal Water |
Parking
Land
|
Acreage
|
No |
|
Sewer
|
Septic System |
|
Size Depth
|
255 Ft |
|
Size Frontage
|
158 Ft |
|
Size Total Text
|
1/2 - 1.99 Acres |
|
Zoning Description
|
Rur |
Rooms
| Level |
Type |
Length |
Width |
Dimensions |
|
Second Level |
3pc Bathroom |
|
|
Measurements not available |
|
Second Level |
Loft |
|
|
36'1'' x 15'1'' |
|
Second Level |
Bedroom |
|
|
15'5'' x 14'9'' |
|
Second Level |
Bedroom |
|
|
16'5'' x 11'2'' |
|
Lower Level |
3pc Bathroom |
|
|
Measurements not available |
|
Lower Level |
Utility Room |
|
|
14'6'' x 14'1'' |
|
Lower Level |
Kitchen |
|
|
10'10'' x 8'3'' |
|
Lower Level |
Bedroom |
|
|
10'6'' x 8'10'' |
|
Lower Level |
Bedroom |
|
|
11'2'' x 10'6'' |
|
Lower Level |
Living Room |
|
|
20'4'' x 18'8'' |
|
Main Level |
4pc Bathroom |
|
|
Measurements not available |
|
Main Level |
3pc Bathroom |
|
|
Measurements not available |
|
Main Level |
Foyer |
|
|
14'1'' x 10'2'' |
|
Main Level |
Laundry Room |
|
|
7'10'' x 5'6'' |
|
Main Level |
Bedroom |
|
|
13'5'' x 8'10'' |
|
Main Level |
Primary Bedroom |
|
|
14'9'' x 14'9'' |
|
Main Level |
Family Room |
|
|
21'4'' x 18'5'' |
|
Main Level |
Dining Room |
|
|
15'5'' x 14'1'' |
|
Main Level |
Kitchen |
|
|
15'5'' x 11'2'' |
https://www.realtor.ca/real-estate/28416807/4385-jordan-road-lincoln





















































