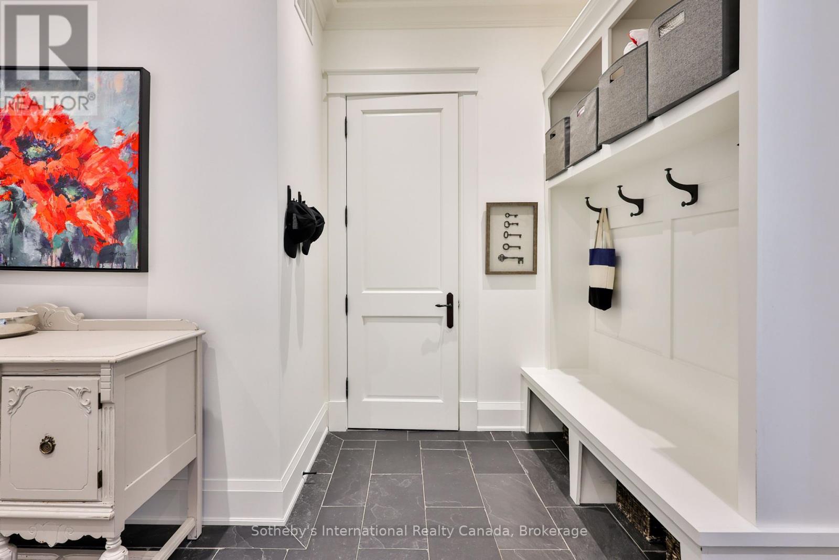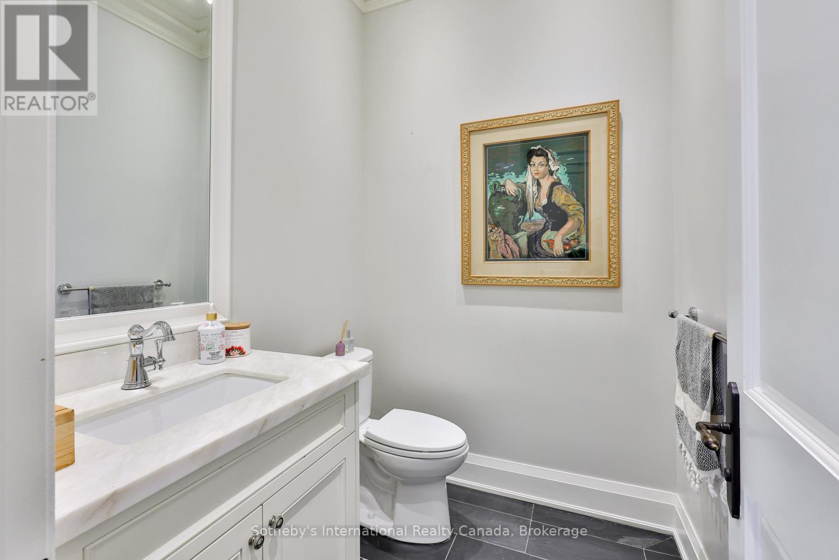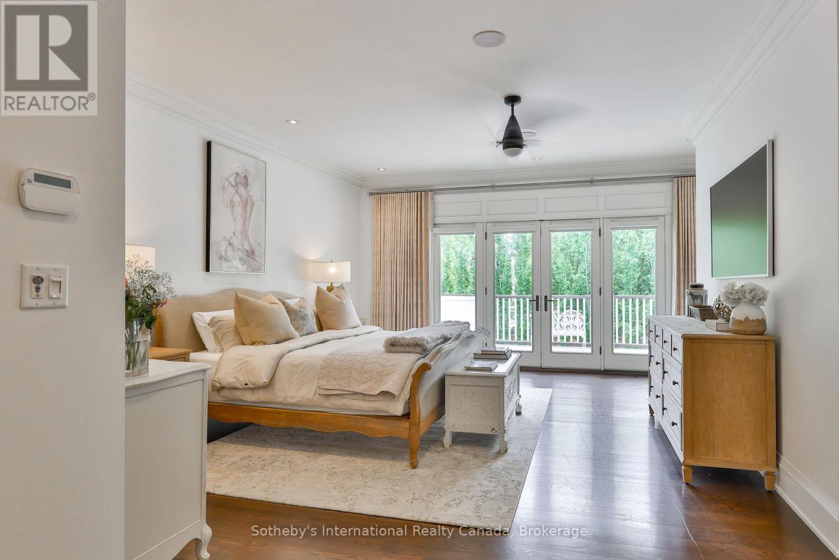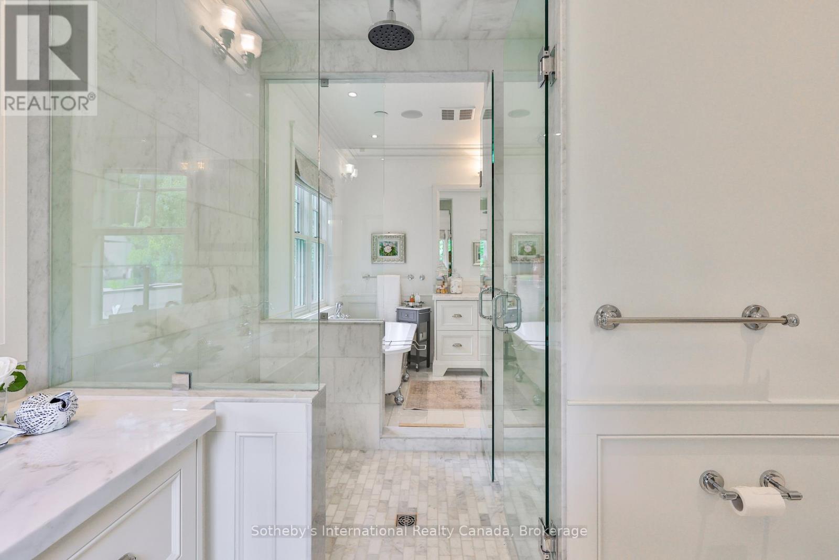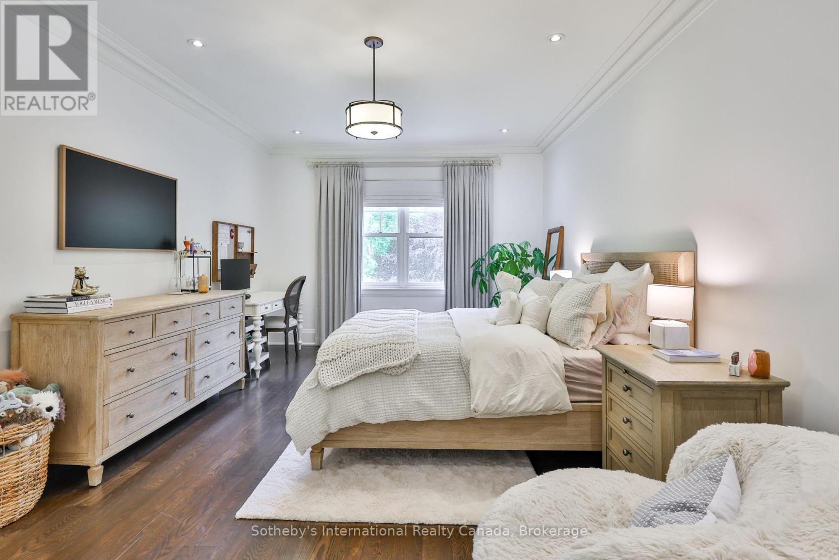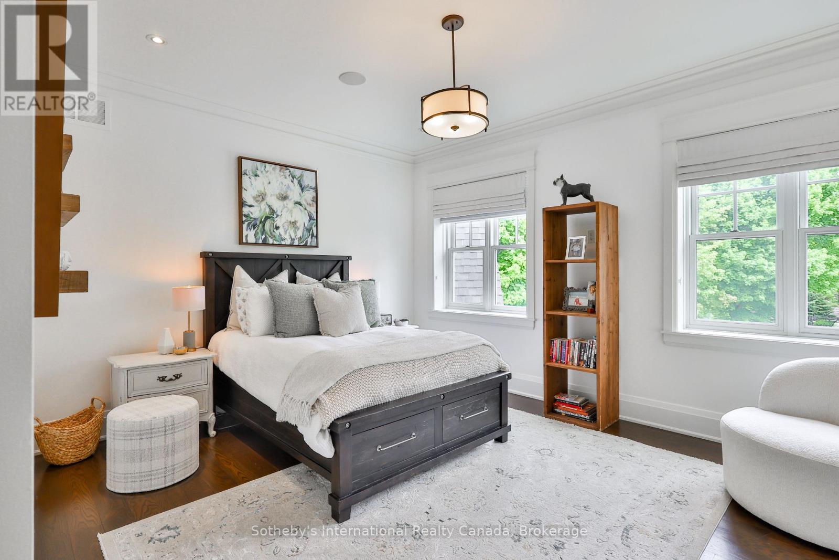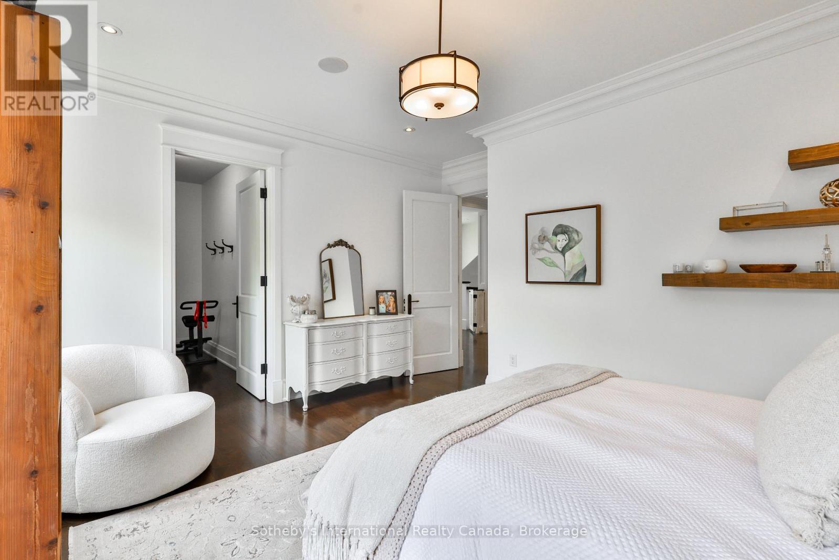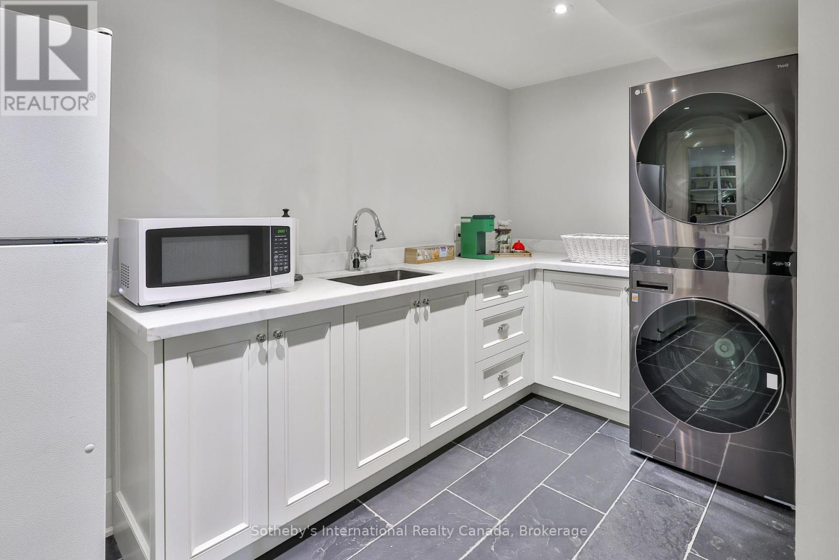5 Bedroom
6 Bathroom
5000 - 100000 sqft
Fireplace
Inground Pool, Outdoor Pool
Central Air Conditioning
Forced Air
Landscaped, Lawn Sprinkler
$4,198,000
Set on a lush 272 ft deep lot in West Oakville, 438 Fourth Line is a custom-built home offering 5,630 above grade and over 7,200 sq ft of total living space. Surrounded by mature trees and manicured grounds, the striking three-storey residence is introduced by a charming front bridge and a welcoming entry that hints at the thoughtful detail within. Wide-plank oak floors, custom millwork, designer lighting, and expansive windows create a bright, elegant atmosphere throughout. The main level balances sophistication and function, featuring a spacious living room with built-ins and gas fireplace, a stunning kitchen with double islands, honed marble counters, Wolf and Sub-Zero appliances, and a walk-in pantry. A built-in wine display elevates the dining room, while a private office, powder room, and mudroom complete the floor. Upstairs, the light-filled primary suite boasts a private balcony, two walk-in closets, and a six-piece ensuite with dual washrooms and a central walk-through shower. Two additional bedrooms, each with a walk-in closet and ensuite, along with a well-appointed laundry room, complete the second floor. The third-level loft is an expansive, light-drenched space with soaring ceilings, a fourth bedroom, and a five-piece bath. Whether as a teen retreat, studio, home office, or guest suite, the loft offers exceptional flexibility for changing needs and lifestyles. Outside, French doors open onto a covered deck overlooking the professionally landscaped backyard, complete with a large pool. At the front of the property, a natural creek winds through the garden, adding a unique sense of peace and privacy. Just minutes from the lake, downtown Oakville, and top-rated schools, this is a home of scale, style, and versatility. (id:59646)
Property Details
|
MLS® Number
|
W12183857 |
|
Property Type
|
Single Family |
|
Community Name
|
1020 - WO West |
|
Amenities Near By
|
Public Transit, Schools |
|
Equipment Type
|
Water Heater |
|
Features
|
Wooded Area, Ravine, Backs On Greenbelt, Paved Yard, Guest Suite, In-law Suite, Sauna |
|
Parking Space Total
|
10 |
|
Pool Type
|
Inground Pool, Outdoor Pool |
|
Rental Equipment Type
|
Water Heater |
|
Structure
|
Deck |
Building
|
Bathroom Total
|
6 |
|
Bedrooms Above Ground
|
4 |
|
Bedrooms Below Ground
|
1 |
|
Bedrooms Total
|
5 |
|
Age
|
6 To 15 Years |
|
Amenities
|
Fireplace(s), Separate Heating Controls |
|
Appliances
|
Garage Door Opener Remote(s), Oven - Built-in, Central Vacuum, Range |
|
Basement Development
|
Finished |
|
Basement Type
|
Full (finished) |
|
Construction Style Attachment
|
Detached |
|
Cooling Type
|
Central Air Conditioning |
|
Exterior Finish
|
Wood, Stone |
|
Fire Protection
|
Alarm System, Security System, Smoke Detectors |
|
Fireplace Present
|
Yes |
|
Fireplace Total
|
3 |
|
Foundation Type
|
Poured Concrete |
|
Half Bath Total
|
1 |
|
Heating Fuel
|
Natural Gas |
|
Heating Type
|
Forced Air |
|
Stories Total
|
3 |
|
Size Interior
|
5000 - 100000 Sqft |
|
Type
|
House |
|
Utility Water
|
Municipal Water |
Parking
|
Attached Garage
|
|
|
Garage
|
|
|
Inside Entry
|
|
Land
|
Acreage
|
No |
|
Fence Type
|
Fully Fenced, Fenced Yard |
|
Land Amenities
|
Public Transit, Schools |
|
Landscape Features
|
Landscaped, Lawn Sprinkler |
|
Sewer
|
Sanitary Sewer |
|
Size Depth
|
272 Ft ,6 In |
|
Size Frontage
|
60 Ft |
|
Size Irregular
|
60 X 272.5 Ft ; 273.00 Ft X 60.10 Ft X 273.00 Ft X 60.10 |
|
Size Total Text
|
60 X 272.5 Ft ; 273.00 Ft X 60.10 Ft X 273.00 Ft X 60.10|under 1/2 Acre |
|
Surface Water
|
River/stream |
|
Zoning Description
|
Rl3 Sp:1 |
Rooms
| Level |
Type |
Length |
Width |
Dimensions |
|
Second Level |
Primary Bedroom |
5.68 m |
7.06 m |
5.68 m x 7.06 m |
|
Second Level |
Bedroom |
4.6 m |
4.38 m |
4.6 m x 4.38 m |
|
Second Level |
Bedroom |
5.59 m |
5.98 m |
5.59 m x 5.98 m |
|
Second Level |
Bedroom |
3.21 m |
3.37 m |
3.21 m x 3.37 m |
|
Second Level |
Laundry Room |
3.21 m |
3.37 m |
3.21 m x 3.37 m |
|
Third Level |
Bedroom |
3.42 m |
6.71 m |
3.42 m x 6.71 m |
|
Third Level |
Loft |
12.06 m |
7.23 m |
12.06 m x 7.23 m |
|
Lower Level |
Bedroom |
6.59 m |
4.33 m |
6.59 m x 4.33 m |
|
Lower Level |
Other |
6.46 m |
4 m |
6.46 m x 4 m |
|
Lower Level |
Laundry Room |
4.09 m |
2.34 m |
4.09 m x 2.34 m |
|
Lower Level |
Recreational, Games Room |
6.39 m |
7.42 m |
6.39 m x 7.42 m |
|
Lower Level |
Other |
3.49 m |
3.79 m |
3.49 m x 3.79 m |
|
Lower Level |
Utility Room |
4.24 m |
5.62 m |
4.24 m x 5.62 m |
|
Main Level |
Dining Room |
4.32 m |
3.95 m |
4.32 m x 3.95 m |
|
Main Level |
Eating Area |
2.5 m |
4.22 m |
2.5 m x 4.22 m |
|
Main Level |
Foyer |
3.25 m |
1.59 m |
3.25 m x 1.59 m |
|
Main Level |
Kitchen |
8.84 m |
7.05 m |
8.84 m x 7.05 m |
|
Main Level |
Living Room |
6.7 m |
6.35 m |
6.7 m x 6.35 m |
|
Main Level |
Mud Room |
3.7 m |
1.96 m |
3.7 m x 1.96 m |
Utilities
|
Cable
|
Available |
|
Electricity
|
Available |
|
Sewer
|
Available |
https://www.realtor.ca/real-estate/28390182/438-fourth-line-oakville-wo-west-1020-wo-west
















