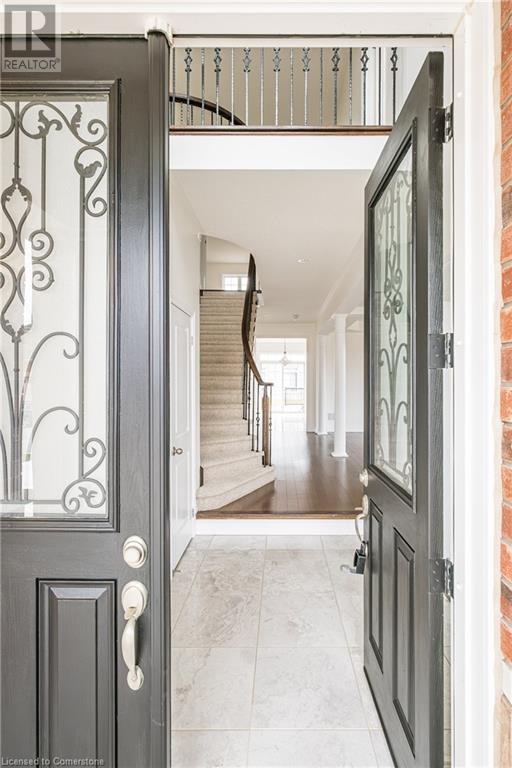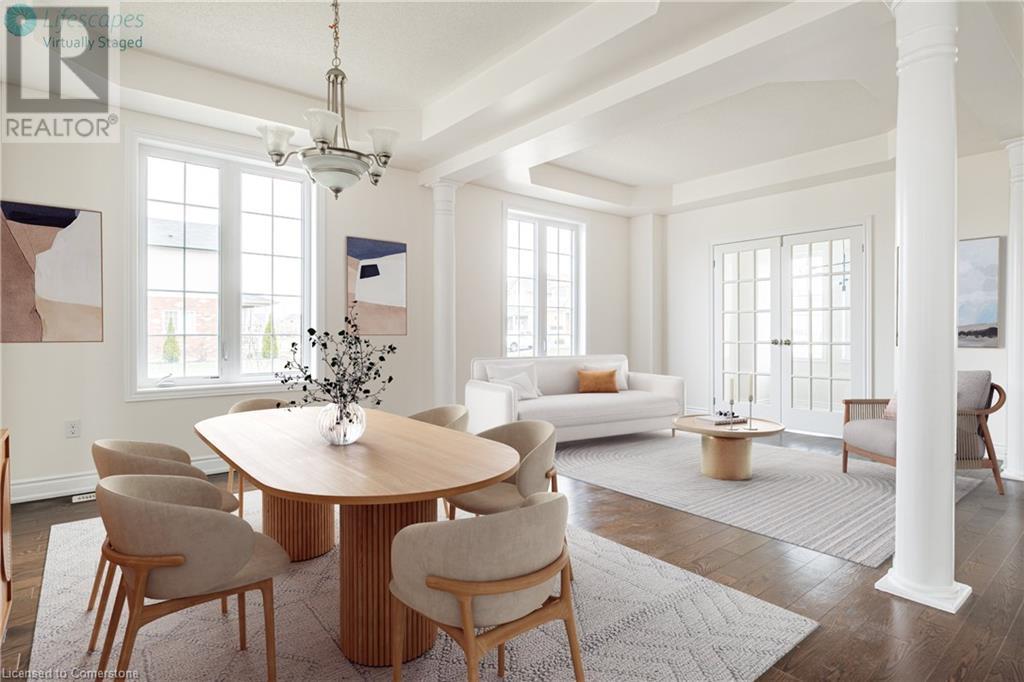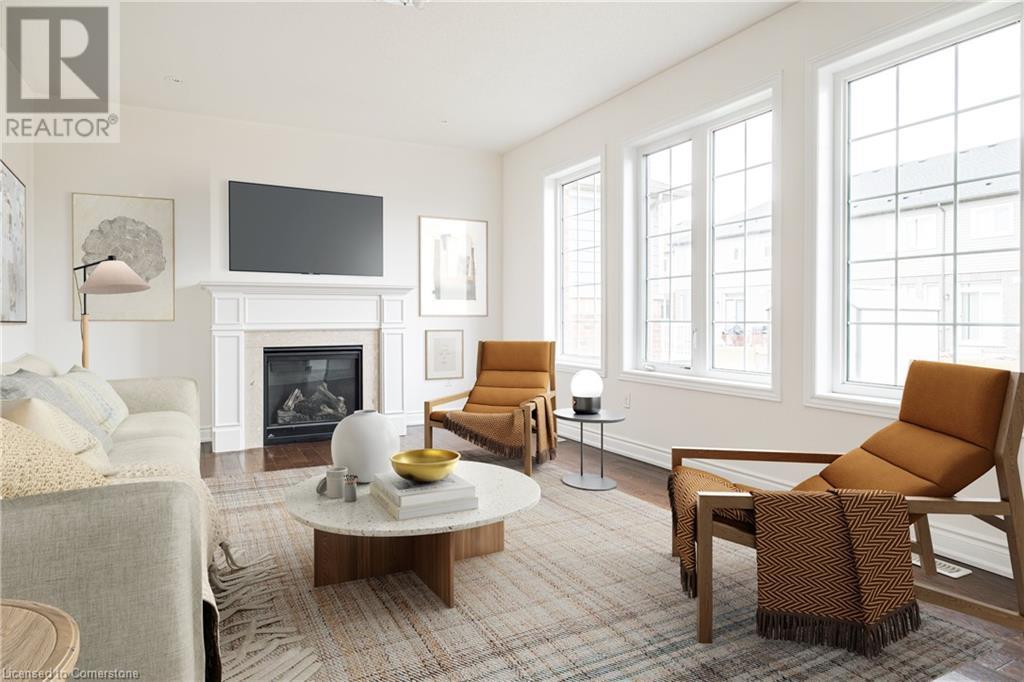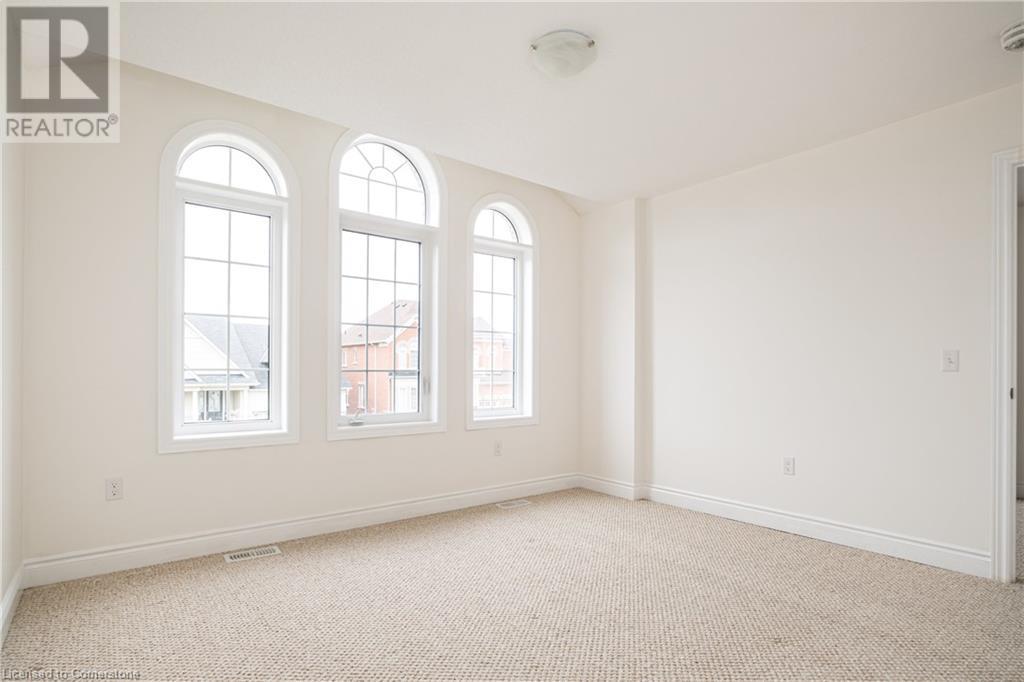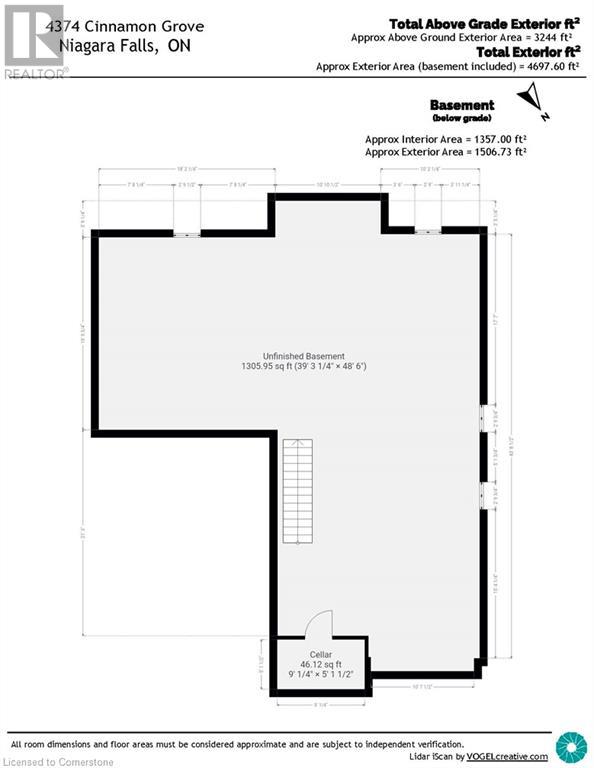4 Bedroom
4 Bathroom
3244 sqft
2 Level
Central Air Conditioning
$989,900
Located along the Niagara River in the coveted Chippawa area, this 4-bedroom, 3.5-bath home offers over 3,200 sq ft of refined living space just 2 km from the iconic Niagara Falls. Designed for both comfort and style, the main floor features a spacious living and dining area, a dedicated office, and a separate family room that flows into a bright eat-in kitchen—ideal for everyday living and entertaining. Upstairs, the primary suite boasts a private ensuite with a jacuzzi tub, alongside three additional bedrooms and two full baths. The full-sized, unfinished basement provides endless potential for customization—home gym, theatre, or extra living space, this property combines natural beauty, modern amenities, and prime location. (id:59646)
Property Details
|
MLS® Number
|
40714602 |
|
Property Type
|
Single Family |
|
Amenities Near By
|
Playground |
|
Equipment Type
|
Water Heater |
|
Parking Space Total
|
4 |
|
Rental Equipment Type
|
Water Heater |
Building
|
Bathroom Total
|
4 |
|
Bedrooms Above Ground
|
4 |
|
Bedrooms Total
|
4 |
|
Appliances
|
Dishwasher, Freezer, Refrigerator, Stove |
|
Architectural Style
|
2 Level |
|
Basement Development
|
Unfinished |
|
Basement Type
|
Full (unfinished) |
|
Constructed Date
|
2015 |
|
Construction Style Attachment
|
Detached |
|
Cooling Type
|
Central Air Conditioning |
|
Exterior Finish
|
Brick |
|
Foundation Type
|
Poured Concrete |
|
Half Bath Total
|
1 |
|
Heating Fuel
|
Natural Gas |
|
Stories Total
|
2 |
|
Size Interior
|
3244 Sqft |
|
Type
|
House |
|
Utility Water
|
Municipal Water |
Parking
Land
|
Access Type
|
Road Access |
|
Acreage
|
No |
|
Land Amenities
|
Playground |
|
Sewer
|
Municipal Sewage System |
|
Size Depth
|
92 Ft |
|
Size Frontage
|
23 Ft |
|
Size Total Text
|
Under 1/2 Acre |
|
Zoning Description
|
R3, No Zone, R3-h |
Rooms
| Level |
Type |
Length |
Width |
Dimensions |
|
Second Level |
4pc Bathroom |
|
|
8'8'' x 5'5'' |
|
Second Level |
5pc Bathroom |
|
|
7'7'' x 8'0'' |
|
Second Level |
Bedroom |
|
|
12'6'' x 12'2'' |
|
Second Level |
Bedroom |
|
|
12'7'' x 11'9'' |
|
Second Level |
Bedroom |
|
|
18'7'' x 18'10'' |
|
Second Level |
Full Bathroom |
|
|
16'0'' x 10'5'' |
|
Second Level |
Primary Bedroom |
|
|
23'6'' x 12'11'' |
|
Main Level |
Laundry Room |
|
|
12'6'' x 10'0'' |
|
Main Level |
Office |
|
|
12'0'' x 9'7'' |
|
Main Level |
Living Room |
|
|
12'1'' x 11'3'' |
|
Main Level |
Kitchen |
|
|
10'0'' x 12'11'' |
|
Main Level |
Family Room |
|
|
17'9'' x 12'10'' |
|
Main Level |
Breakfast |
|
|
16'6'' x 10'10'' |
|
Main Level |
Dining Room |
|
|
12'0'' x 9'10'' |
|
Main Level |
2pc Bathroom |
|
|
5'5'' x 3'3'' |
https://www.realtor.ca/real-estate/28168214/4374-cinnamon-grove-niagara-falls



