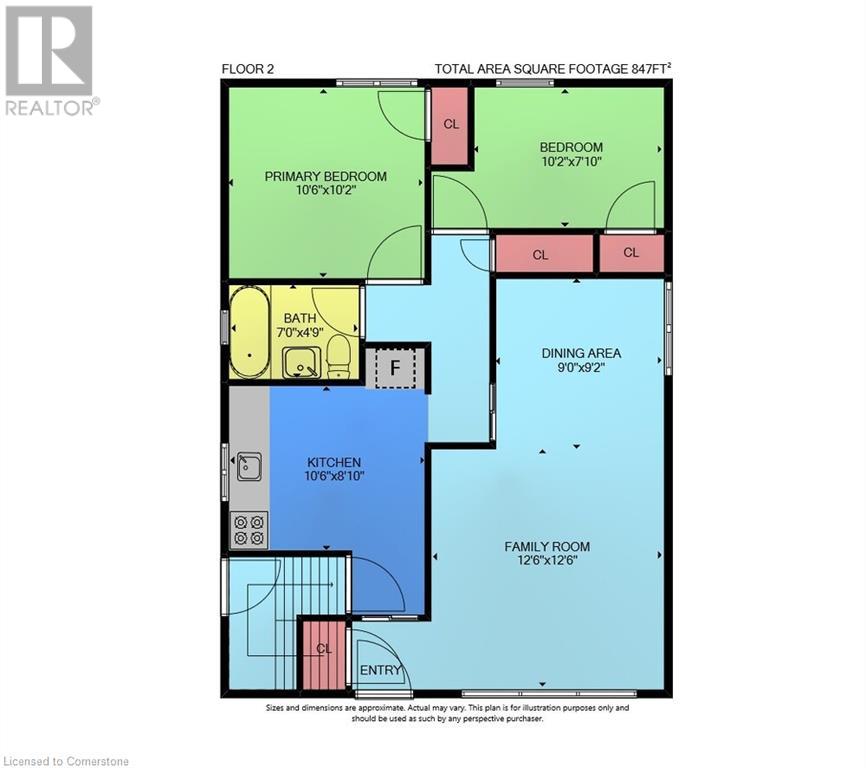3 Bedroom
2 Bathroom
1698 sqft
Bungalow
Central Air Conditioning
Forced Air
$549,000
EAST MOUNTAIN CHARMER … This solid brick, traditional 2+1 bedroom, 2 bath BUNGALOW sits in a desirable East Mountain location at 435 East 43rd Street, Hamilton. Excellent CURB APPEAL, with manicured lawns, paved driveway with carport (parking for 3 cars), a charming flagstone porch, and a fully fenced backyard complete with concrete patio offers GREAT OPPORTUNITY for FIRST-TIME BUYERS willing to add some TLC. The main level features original décor with a bright living room with large picture window and crown moulding, a separate dining area with hardwood floors, and a functional kitchen. Two bedrooms and a 3-pc bathroom complete the layout. Hardwood is also found under the hallway & bedroom carpets, ready to be revealed & refreshed. The partially finished lower level offers a versatile RECREATION ROOM with faux fireplace, an additional BEDROOM, a 3-pc BATH, laundry area & ample storage – with separate side entrance providing INLAW POTENTIAL or rental opportunity. Notable UPDATES include a newer roof (2015), updated plumbing, and high-efficiency FURNACE & A/C (2017). A handyman’s dream with opportunity to add value through cosmetic updates. Located steps from schools, parks, public transit, and shopping -- just minutes from LINC and QEW access – this is an unbeatable location to call home or invest in. Don’t miss out! (id:59646)
Property Details
|
MLS® Number
|
40733613 |
|
Property Type
|
Single Family |
|
Neigbourhood
|
Hampton Heights |
|
Amenities Near By
|
Hospital, Park, Place Of Worship, Playground, Public Transit, Schools, Shopping |
|
Community Features
|
Community Centre, School Bus |
|
Equipment Type
|
Water Heater |
|
Features
|
Paved Driveway |
|
Parking Space Total
|
3 |
|
Rental Equipment Type
|
Water Heater |
Building
|
Bathroom Total
|
2 |
|
Bedrooms Above Ground
|
2 |
|
Bedrooms Below Ground
|
1 |
|
Bedrooms Total
|
3 |
|
Appliances
|
Refrigerator, Stove |
|
Architectural Style
|
Bungalow |
|
Basement Development
|
Partially Finished |
|
Basement Type
|
Partial (partially Finished) |
|
Constructed Date
|
1956 |
|
Construction Style Attachment
|
Detached |
|
Cooling Type
|
Central Air Conditioning |
|
Exterior Finish
|
Brick |
|
Heating Fuel
|
Natural Gas |
|
Heating Type
|
Forced Air |
|
Stories Total
|
1 |
|
Size Interior
|
1698 Sqft |
|
Type
|
House |
|
Utility Water
|
Municipal Water |
Parking
Land
|
Access Type
|
Road Access |
|
Acreage
|
No |
|
Land Amenities
|
Hospital, Park, Place Of Worship, Playground, Public Transit, Schools, Shopping |
|
Sewer
|
Municipal Sewage System |
|
Size Depth
|
105 Ft |
|
Size Frontage
|
43 Ft |
|
Size Total Text
|
Under 1/2 Acre |
|
Zoning Description
|
C |
Rooms
| Level |
Type |
Length |
Width |
Dimensions |
|
Basement |
Utility Room |
|
|
11'2'' x 7'10'' |
|
Basement |
Storage |
|
|
6'7'' x 20'5'' |
|
Basement |
Laundry Room |
|
|
4'4'' x 7'2'' |
|
Basement |
3pc Bathroom |
|
|
4'4'' x 8'10'' |
|
Basement |
Bedroom |
|
|
11'0'' x 8'0'' |
|
Basement |
Recreation Room |
|
|
11'0'' x 24'2'' |
|
Main Level |
3pc Bathroom |
|
|
7'0'' x 4'9'' |
|
Main Level |
Bedroom |
|
|
10'2'' x 7'10'' |
|
Main Level |
Primary Bedroom |
|
|
10'6'' x 10'2'' |
|
Main Level |
Kitchen |
|
|
10'6'' x 8'10'' |
|
Main Level |
Dining Room |
|
|
9'0'' x 9'2'' |
|
Main Level |
Living Room |
|
|
12'6'' x 12'6'' |
https://www.realtor.ca/real-estate/28373131/435-east-43rd-street-hamilton












