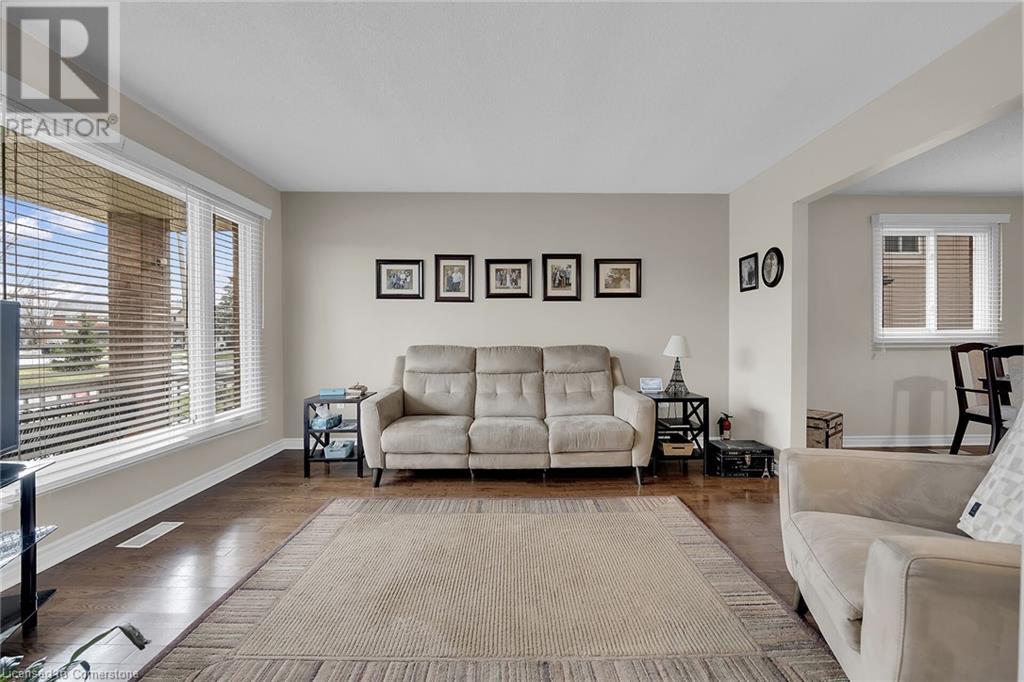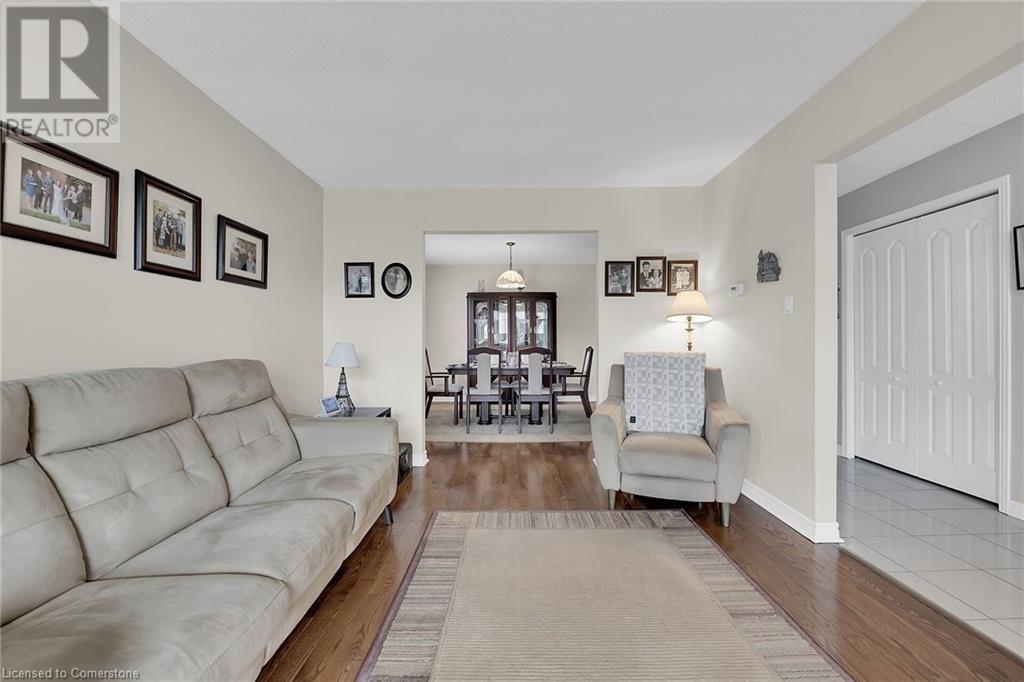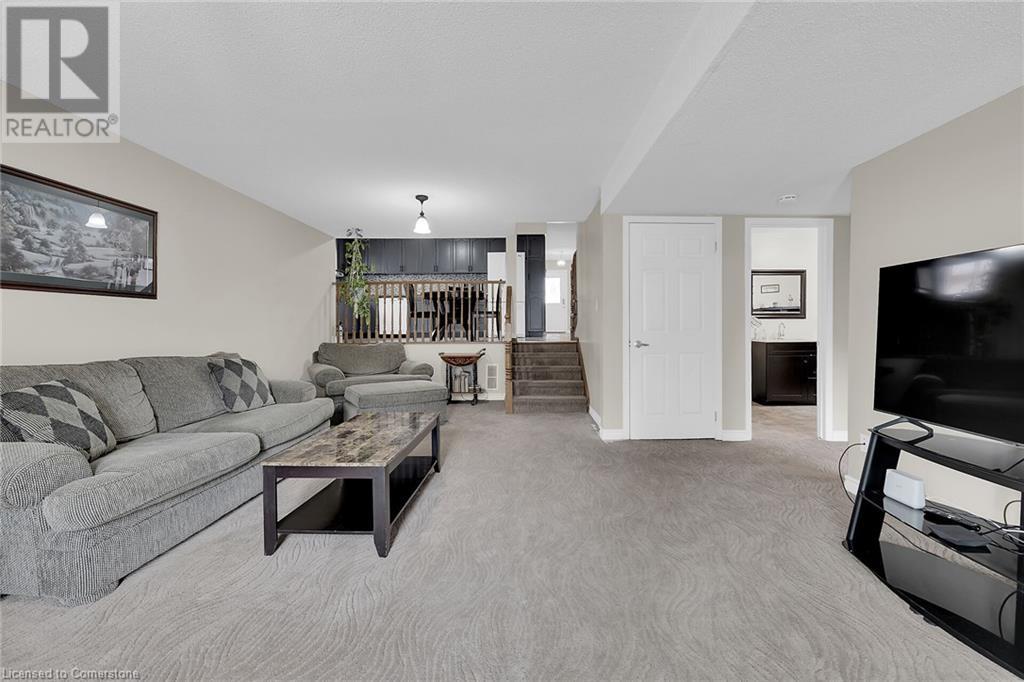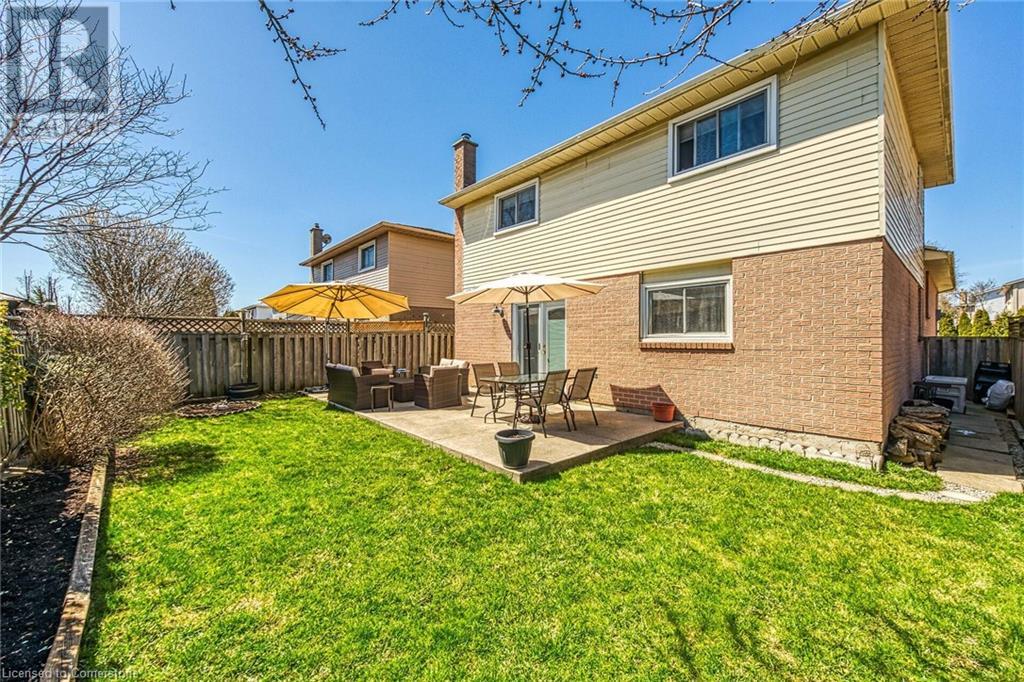4 Bedroom
2 Bathroom
2228 sqft
Fireplace
Central Air Conditioning
Forced Air
$819,900
This 4 Level Backsplit boasts 2000 sq ft, 4 bedrooms, 2 full baths, and a substantial family room with a walk-out to a landscaped backyard - perfect for outdoor relaxation and entertaining. The open concept main floor offers a formal living & dining room with hardwood floors, and an eat-in kitchen overlooking the cozy family room with fireplace. This level also offers a renovated 3pc bath and a 4th bedroom. The primary bedroom is generous and features an ensuite privilege to a 4pc bath, while the two remaining bedrooms are also spacious. The lower level of this home features an expansive rec room, plus a large laundry room, and plenty of storage space. Pride of ownership is evident in this well-maintained home, with the same owner for 30+ years. Updates include: furnace & A/C (2019), roof (2017), windows & doors, railing, and hardwood flooring. Outside the entrance stairs, walkway, patio and double driveway are all concrete and maintenance free for years to come. There is also ample parking for up to 5 cars. Situated in a quiet neighborhood, this home is conveniently located within walking distance to parks, grocery stores, schools, public transit, and has quick access to the LINC, QEW and 403. A fantastic opportunity to own a home that has been lovingly maintained and ready for your next chapter. (id:59646)
Property Details
|
MLS® Number
|
40717821 |
|
Property Type
|
Single Family |
|
Neigbourhood
|
Eleanor |
|
Amenities Near By
|
Park, Shopping |
|
Community Features
|
Quiet Area |
|
Equipment Type
|
Water Heater |
|
Parking Space Total
|
5 |
|
Rental Equipment Type
|
Water Heater |
Building
|
Bathroom Total
|
2 |
|
Bedrooms Above Ground
|
4 |
|
Bedrooms Total
|
4 |
|
Appliances
|
Dishwasher, Refrigerator, Stove, Hood Fan, Window Coverings |
|
Basement Development
|
Finished |
|
Basement Type
|
Full (finished) |
|
Construction Style Attachment
|
Detached |
|
Cooling Type
|
Central Air Conditioning |
|
Exterior Finish
|
Brick, Metal |
|
Fireplace Fuel
|
Wood |
|
Fireplace Present
|
Yes |
|
Fireplace Total
|
1 |
|
Fireplace Type
|
Stove |
|
Fixture
|
Ceiling Fans |
|
Foundation Type
|
Poured Concrete |
|
Heating Fuel
|
Natural Gas |
|
Heating Type
|
Forced Air |
|
Size Interior
|
2228 Sqft |
|
Type
|
House |
|
Utility Water
|
Municipal Water |
Parking
Land
|
Access Type
|
Road Access, Highway Access |
|
Acreage
|
No |
|
Land Amenities
|
Park, Shopping |
|
Sewer
|
Municipal Sewage System |
|
Size Depth
|
100 Ft |
|
Size Frontage
|
41 Ft |
|
Size Total Text
|
Under 1/2 Acre |
|
Zoning Description
|
D/s-403a |
Rooms
| Level |
Type |
Length |
Width |
Dimensions |
|
Second Level |
3pc Bathroom |
|
|
10'9'' x 6'11'' |
|
Second Level |
Bedroom |
|
|
13'2'' x 9'9'' |
|
Second Level |
Family Room |
|
|
22'11'' x 16'4'' |
|
Third Level |
4pc Bathroom |
|
|
11'3'' x 8'4'' |
|
Third Level |
Bedroom |
|
|
12'3'' x 10'8'' |
|
Third Level |
Bedroom |
|
|
13'6'' x 9'10'' |
|
Third Level |
Primary Bedroom |
|
|
14'5'' x 11'3'' |
|
Basement |
Recreation Room |
|
|
15'4'' x 14'9'' |
|
Main Level |
Foyer |
|
|
15'4'' x 4'5'' |
|
Main Level |
Kitchen |
|
|
19'2'' x 10'3'' |
|
Main Level |
Dining Room |
|
|
11'9'' x 10'10'' |
|
Main Level |
Living Room |
|
|
13'11'' x 10'10'' |
https://www.realtor.ca/real-estate/28178355/433-eaglewood-drive-hamilton





















































