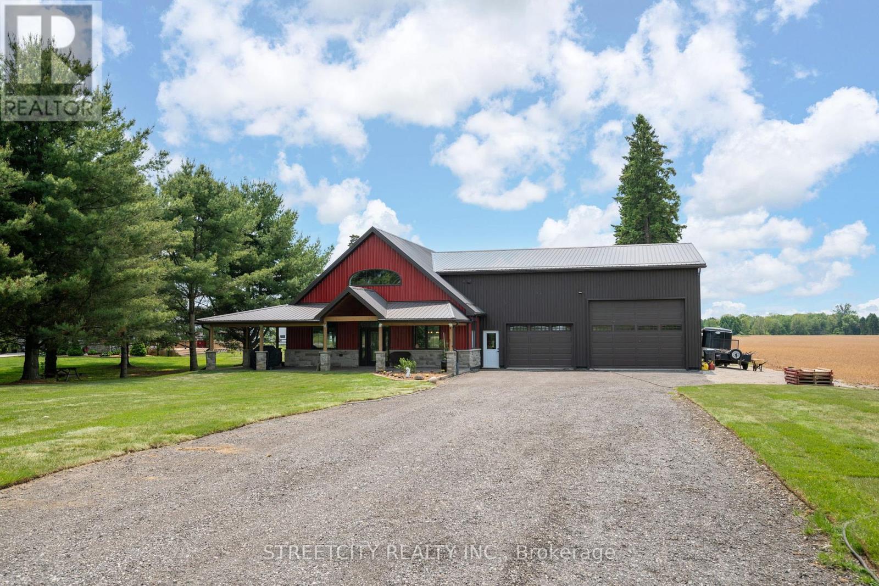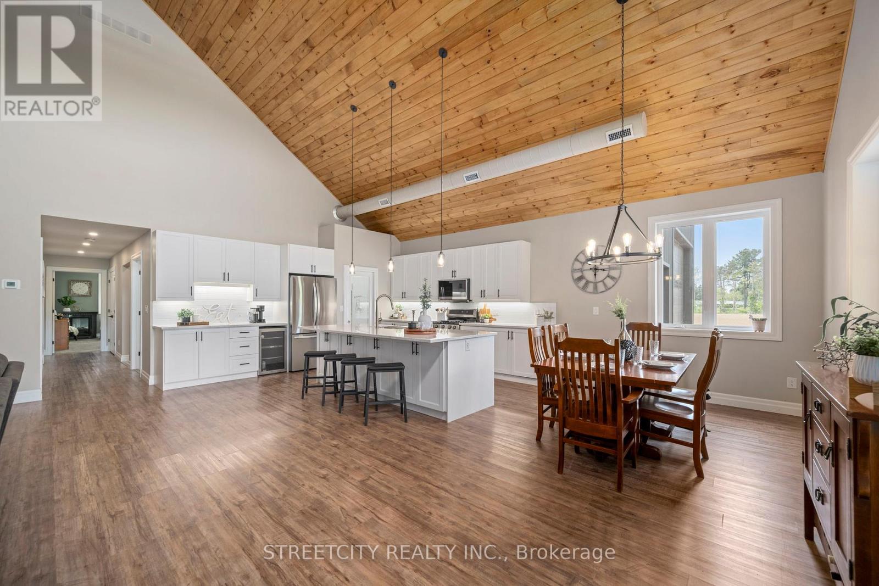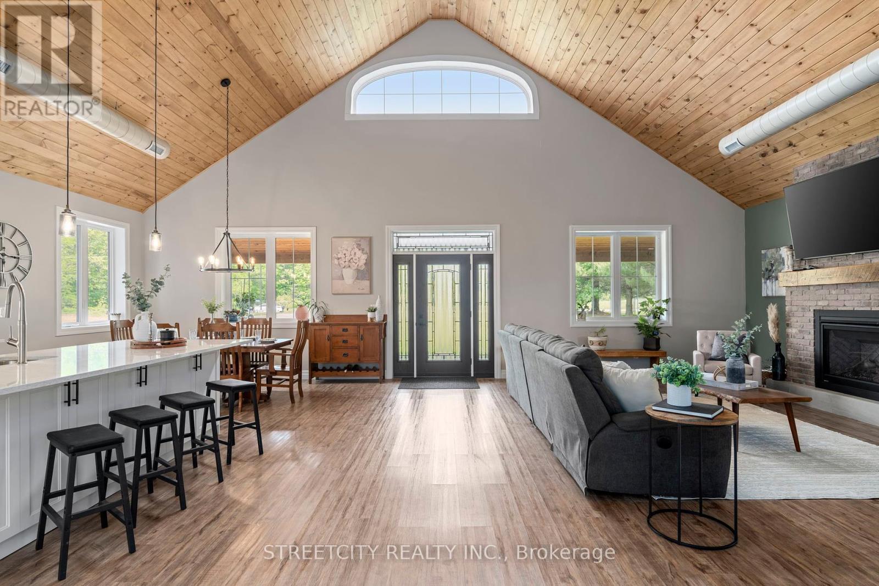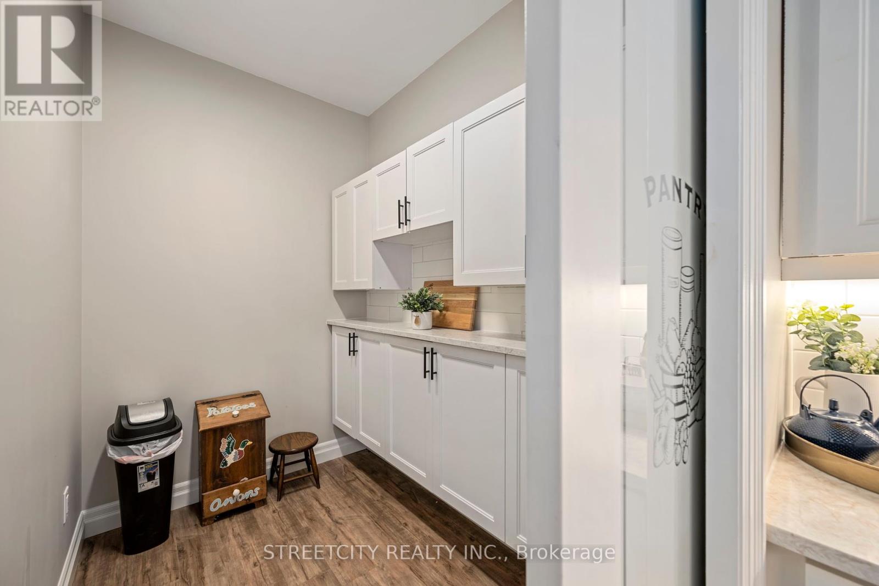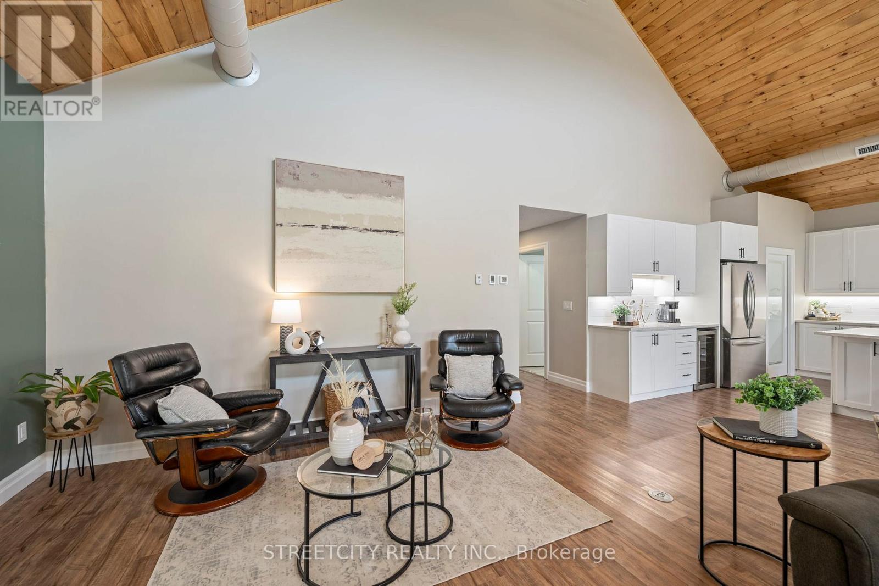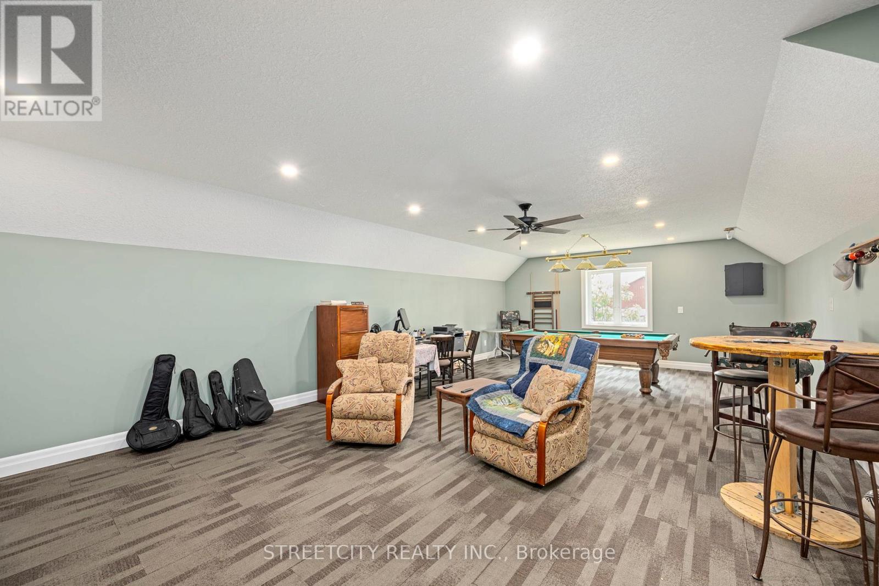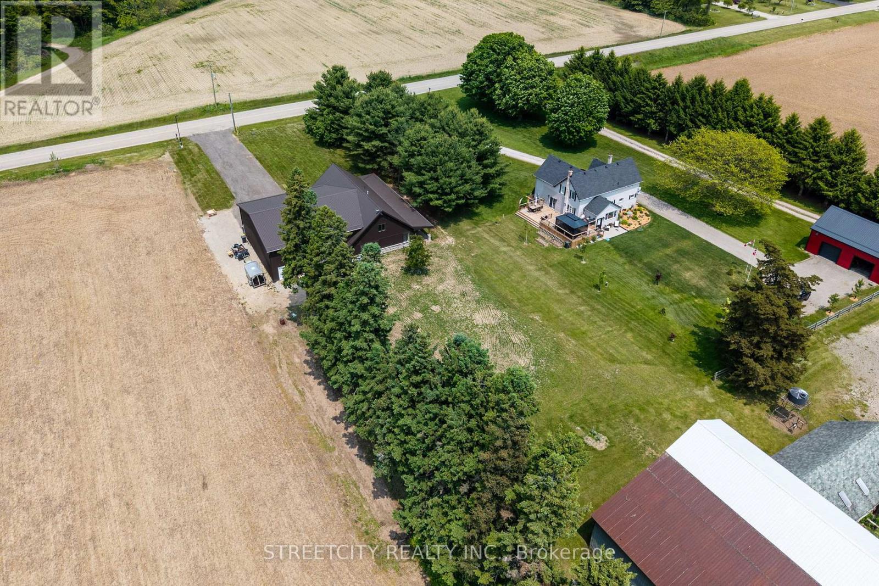43297 Roberts Line Central Elgin (Union), Ontario N0L 2L0
$999,000
Here's your once-in-a-lifetime opportunity to own this exceptional, custom-built Barndominium. It is a unique fusion of barn-style structure and modern condo-style comfort set on a picturesque1-acre lot in Union. Built just one year ago, this standout home features an impressive 39 x 50 foot attached shop with soaring 16.4-foot ceilings, making it perfect for hobbyists, businessowners, or anyone in need of serious workspace. From the moment you arrive, the striking red metal and stone façade, wrap-around stamped concrete porch, and Douglas fir ceiling create an inviting, rustic-modern vibe. The porch is roughed-in with 20-volt wiring, ready for a future heater. Step inside and prepare to be amazed by the open-concept kitchen, dining, and living area anchored by 20-foot ceilings. The kitchen is a chef's dream, featuring an island, gas stove, stone countertops, a walk-in pantry, and a dedicated coffee bar. The cozy living room with its gas fireplace is perfect for relaxing after a long day. The home offers three spacious bedrooms and a 3-piece main bathroom, while the luxurious primary suite boasts a large walk-in closet and a spa-like 4-piece ensuite complete with a soaker tub. A large laundry room connects the home directly to the attached shop, where you'll find a finished loft with a rec room and 2-piece bathroom perfect for guests, office space, or a retreat of your own. Comfort and efficiency are top priorities here, with in-floor heating throughout the home and shop on separate thermostats, and an additional forced air gas furnace providing flexible heating options. Built with durability and efficiency in mind, the property includes R34 wall insulation, R60 ceiling insulation, triple-pane windows, a metal roof, and hookups for a generator. Its also wired for a future hot tub or pool, & water & electrical lines are already run to the back of the property, offering the potential to add an additional dwelling unit. Don't miss you chance to call this "Barno" home (id:59646)
Open House
This property has open houses!
1:00 pm
Ends at:3:00 pm
Property Details
| MLS® Number | X12196464 |
| Property Type | Single Family |
| Community Name | Union |
| Community Features | School Bus |
| Parking Space Total | 14 |
| Structure | Porch, Workshop |
Building
| Bathroom Total | 2 |
| Bedrooms Above Ground | 3 |
| Bedrooms Total | 3 |
| Age | 0 To 5 Years |
| Amenities | Fireplace(s) |
| Appliances | Garage Door Opener Remote(s), Water Heater - Tankless, Water Heater, Dishwasher, Dryer, Stove, Washer, Refrigerator |
| Architectural Style | Bungalow |
| Construction Style Attachment | Detached |
| Cooling Type | Central Air Conditioning |
| Exterior Finish | Steel, Stone |
| Fireplace Present | Yes |
| Foundation Type | Slab |
| Heating Fuel | Natural Gas |
| Heating Type | Forced Air |
| Stories Total | 1 |
| Size Interior | 2500 - 3000 Sqft |
| Type | House |
Parking
| Attached Garage | |
| Garage |
Land
| Acreage | No |
| Landscape Features | Landscaped |
| Sewer | Septic System |
| Size Depth | 330 Ft ,10 In |
| Size Frontage | 129 Ft ,7 In |
| Size Irregular | 129.6 X 330.9 Ft |
| Size Total Text | 129.6 X 330.9 Ft|1/2 - 1.99 Acres |
Rooms
| Level | Type | Length | Width | Dimensions |
|---|---|---|---|---|
| Second Level | Bedroom | 8.62 m | 5.15 m | 8.62 m x 5.15 m |
| Second Level | Loft | 8.62 m | 5.15 m | 8.62 m x 5.15 m |
| Main Level | Living Room | 7.64 m | 4.14 m | 7.64 m x 4.14 m |
| Main Level | Workshop | 11.89 m | 15.24 m | 11.89 m x 15.24 m |
| Main Level | Kitchen | 4.5 m | 4.54 m | 4.5 m x 4.54 m |
| Main Level | Dining Room | 4.27 m | 3 m | 4.27 m x 3 m |
| Main Level | Primary Bedroom | 5.73 m | 4.45 m | 5.73 m x 4.45 m |
| Main Level | Bedroom 2 | 4.16 m | 2.89 m | 4.16 m x 2.89 m |
| Main Level | Bedroom 3 | 4.14 m | 3.65 m | 4.14 m x 3.65 m |
| Main Level | Laundry Room | 4.53 m | 2.05 m | 4.53 m x 2.05 m |
| Main Level | Bathroom | Measurements not available | ||
| Main Level | Bathroom | Measurements not available |
https://www.realtor.ca/real-estate/28416678/43297-roberts-line-central-elgin-union-union
Interested?
Contact us for more information

