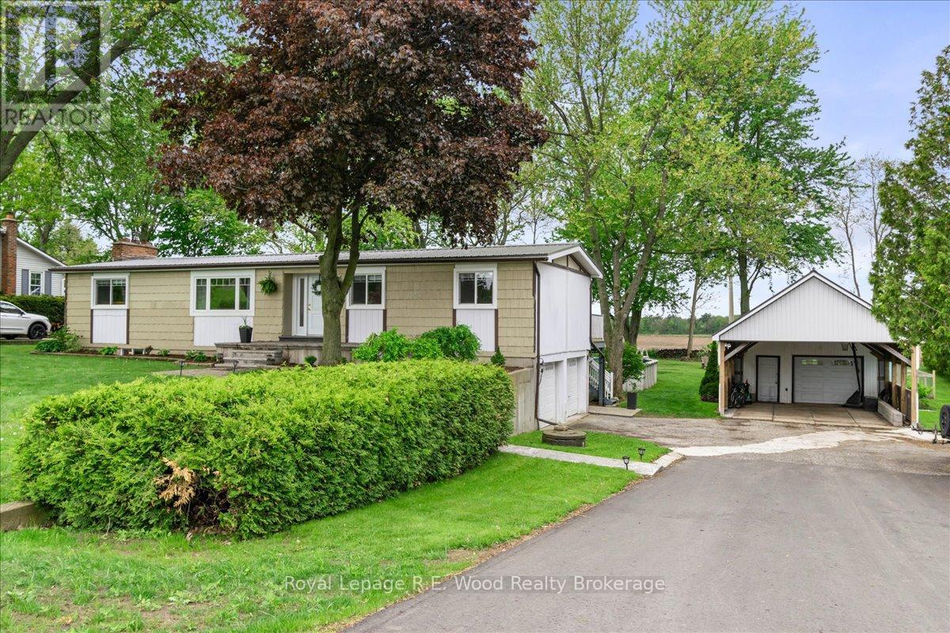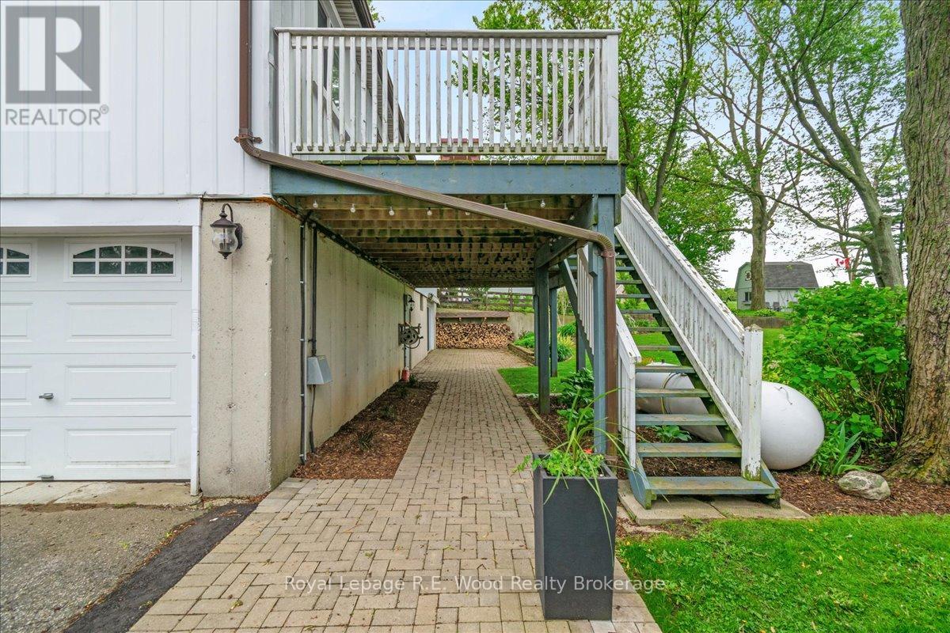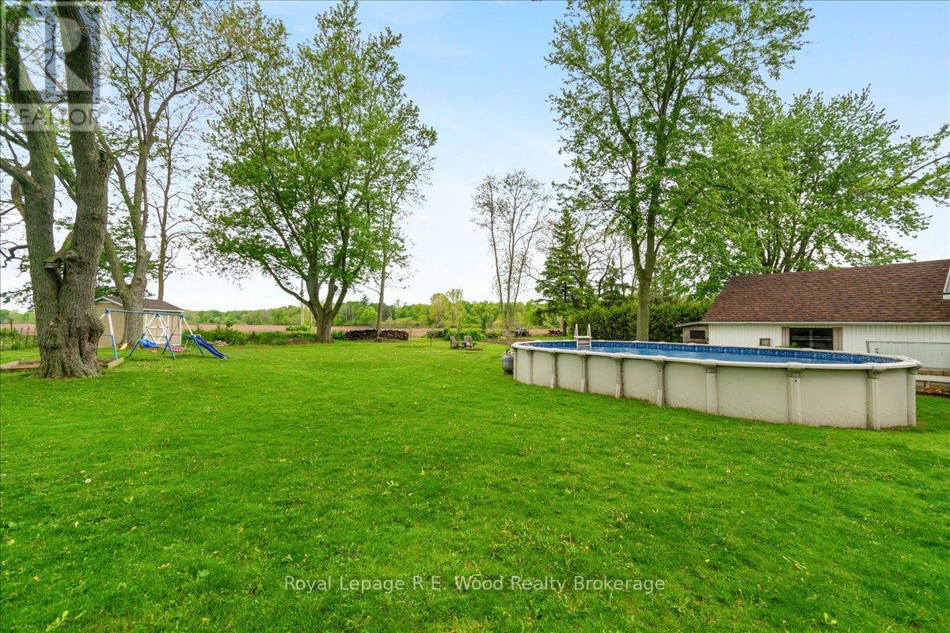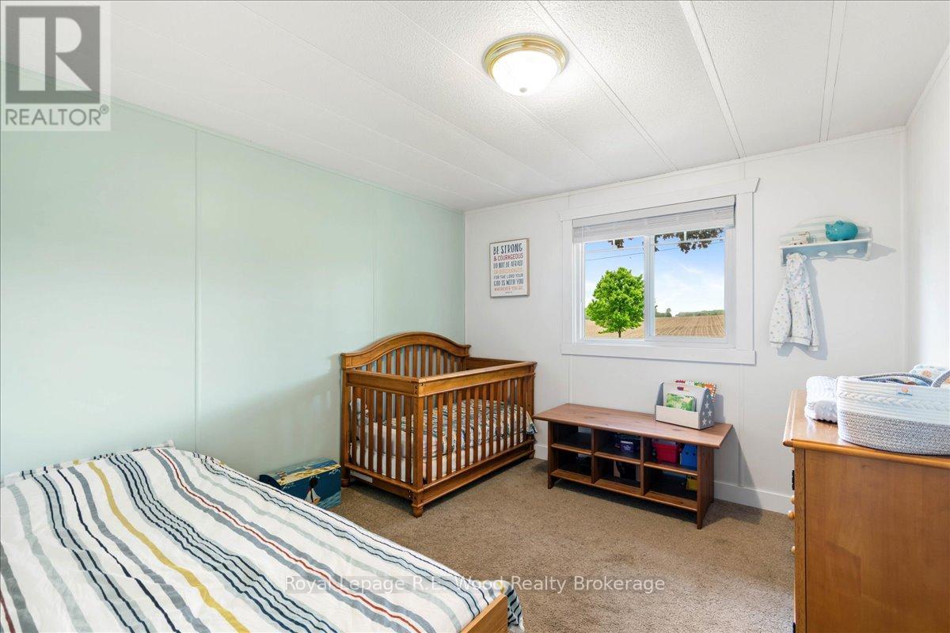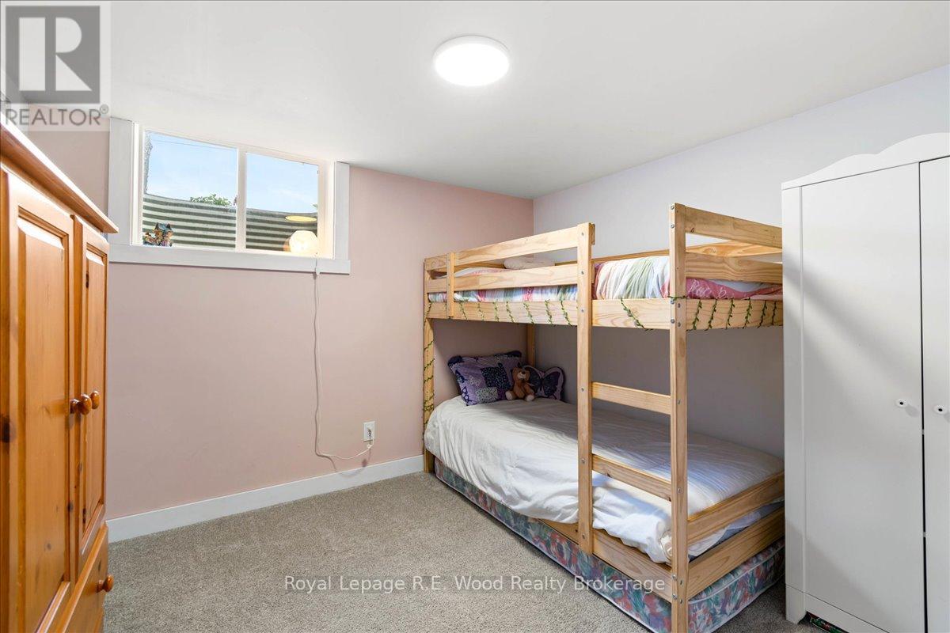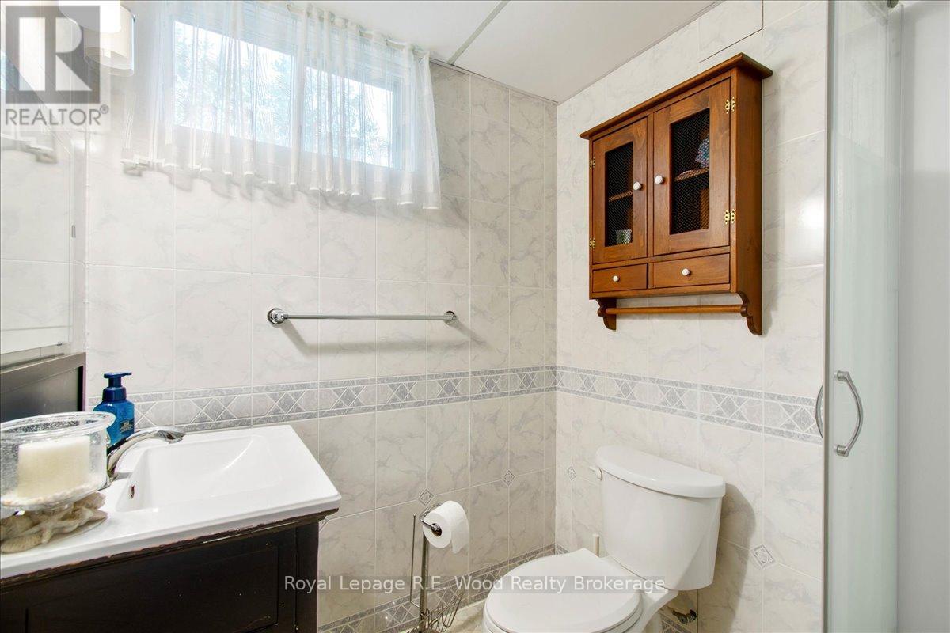4 Bedroom
3 Bathroom
1100 - 1500 sqft
Bungalow
Fireplace
Above Ground Pool
Central Air Conditioning
Forced Air
$724,900
Rural Living at Its Finest!Discover your dream family home with this beautifully updated 4-bedroom, 3-bathroom property that blends modern comfort with rural charm. Nestled on a quiet, paved road, this home offers the perfect balance of peaceful living and accessibility, being just 5 minutes from Tillsonburg and 15 minutes to the 401/Ingersoll.The home has undergone extensive renovations in the past 5 years, including a modern kitchen with updated appliances, new windows and doors, fresh flooring, upgraded insulation, a new furnace and heat pump, and a new steel roof. A fully finished basement adds valuable living space, complete with a brand-new, efficient wood stove to keep you cozy during colder months.Step outside to enjoy a beautifully landscaped yard that overlooks picturesque farm fields, providing a sense of tranquility and space. Additionally, the property includes a separate garage with a shop area and a covered carport, adding functionality and versatility.This is the ideal setting for creating lasting family memories. Don't miss the opportunity to call this incredible property your home. (id:59646)
Open House
This property has open houses!
Starts at:
1:00 pm
Ends at:
3:00 pm
Property Details
|
MLS® Number
|
X12181944 |
|
Property Type
|
Single Family |
|
Community Name
|
Rural South-West Oxford |
|
Easement
|
Other |
|
Equipment Type
|
Propane Tank |
|
Features
|
Sloping |
|
Parking Space Total
|
13 |
|
Pool Type
|
Above Ground Pool |
|
Rental Equipment Type
|
Propane Tank |
|
Structure
|
Deck, Porch, Workshop, Shed |
Building
|
Bathroom Total
|
3 |
|
Bedrooms Above Ground
|
3 |
|
Bedrooms Below Ground
|
1 |
|
Bedrooms Total
|
4 |
|
Amenities
|
Fireplace(s) |
|
Appliances
|
Dishwasher, Dryer, Stove, Water Heater, Washer, Water Softener, Refrigerator |
|
Architectural Style
|
Bungalow |
|
Basement Features
|
Separate Entrance, Walk Out |
|
Basement Type
|
N/a |
|
Construction Style Attachment
|
Detached |
|
Cooling Type
|
Central Air Conditioning |
|
Exterior Finish
|
Steel, Wood |
|
Fireplace Present
|
Yes |
|
Fireplace Total
|
1 |
|
Fireplace Type
|
Insert |
|
Foundation Type
|
Poured Concrete |
|
Heating Fuel
|
Propane |
|
Heating Type
|
Forced Air |
|
Stories Total
|
1 |
|
Size Interior
|
1100 - 1500 Sqft |
|
Type
|
House |
|
Utility Water
|
Drilled Well |
Parking
Land
|
Acreage
|
No |
|
Fence Type
|
Fenced Yard |
|
Sewer
|
Septic System |
|
Size Depth
|
209 Ft |
|
Size Frontage
|
120 Ft |
|
Size Irregular
|
120 X 209 Ft |
|
Size Total Text
|
120 X 209 Ft|1/2 - 1.99 Acres |
|
Soil Type
|
Loam |
|
Zoning Description
|
Re |
Rooms
| Level |
Type |
Length |
Width |
Dimensions |
|
Lower Level |
Bedroom 4 |
2.98 m |
3.37 m |
2.98 m x 3.37 m |
|
Lower Level |
Mud Room |
5.04 m |
4.33 m |
5.04 m x 4.33 m |
|
Lower Level |
Recreational, Games Room |
5.88 m |
6.97 m |
5.88 m x 6.97 m |
|
Lower Level |
Utility Room |
5.34 m |
3.42 m |
5.34 m x 3.42 m |
|
Main Level |
Kitchen |
4.52 m |
4.33 m |
4.52 m x 4.33 m |
|
Main Level |
Dining Room |
5.22 m |
3.53 m |
5.22 m x 3.53 m |
|
Main Level |
Living Room |
4.8 m |
3.34 m |
4.8 m x 3.34 m |
|
Main Level |
Primary Bedroom |
3.82 m |
3.33 m |
3.82 m x 3.33 m |
|
Main Level |
Office |
3.05 m |
2.54 m |
3.05 m x 2.54 m |
|
Main Level |
Bedroom 2 |
3.29 m |
3.49 m |
3.29 m x 3.49 m |
|
Main Level |
Bedroom 3 |
2.82 m |
3.39 m |
2.82 m x 3.39 m |
|
Main Level |
Laundry Room |
2.41 m |
1.82 m |
2.41 m x 1.82 m |
|
Main Level |
Foyer |
1.61 m |
1.92 m |
1.61 m x 1.92 m |
Utilities
https://www.realtor.ca/real-estate/28385395/432407-zenda-line-s-south-west-oxford-rural-south-west-oxford

