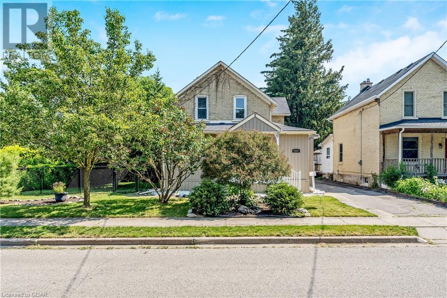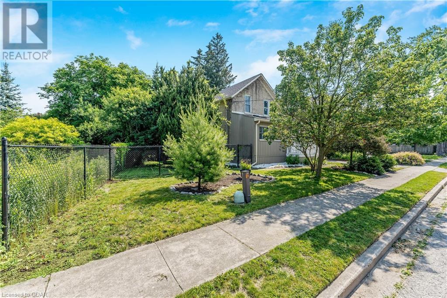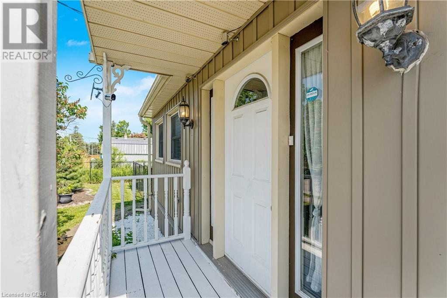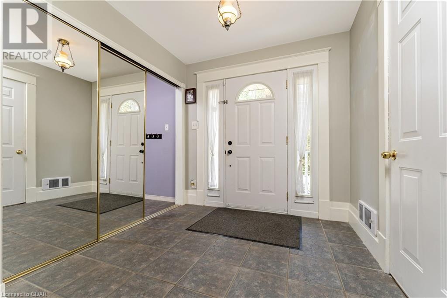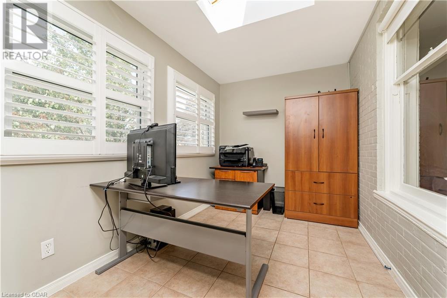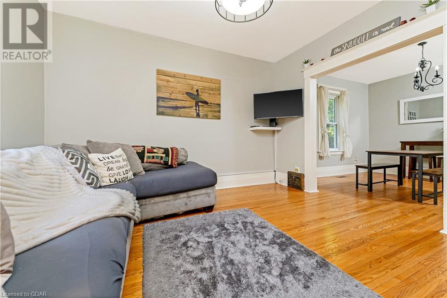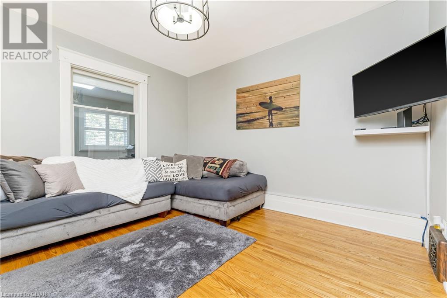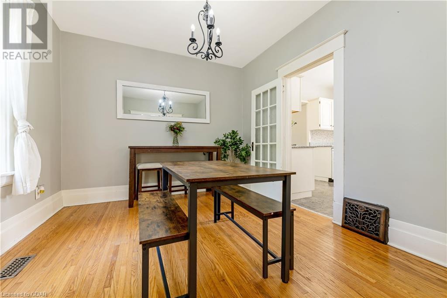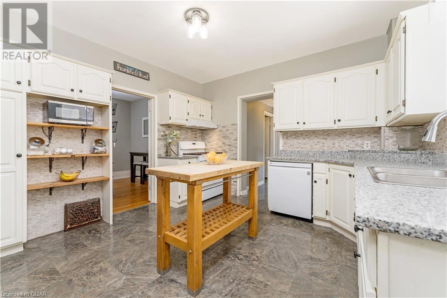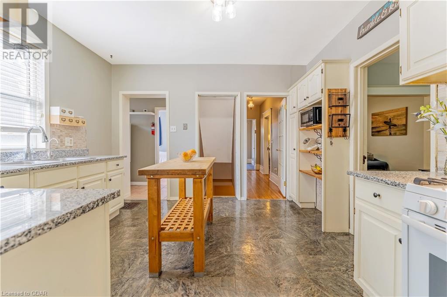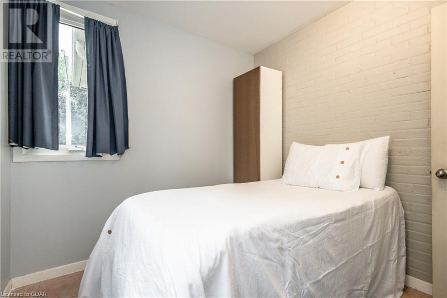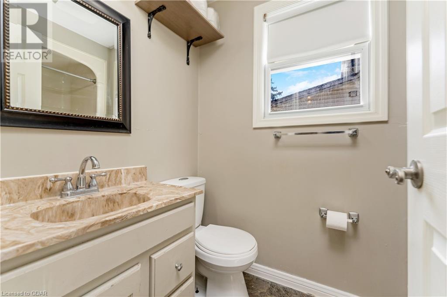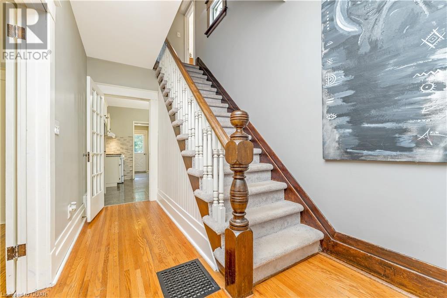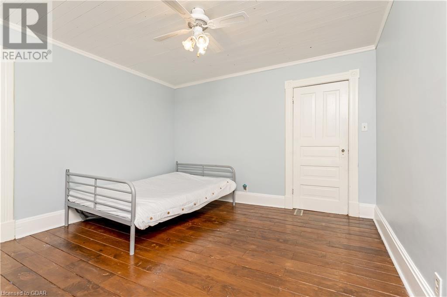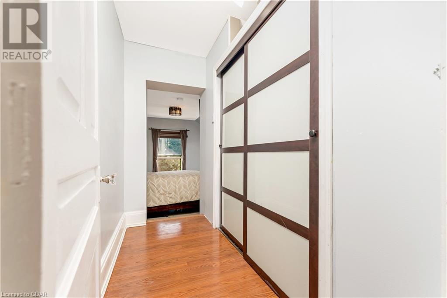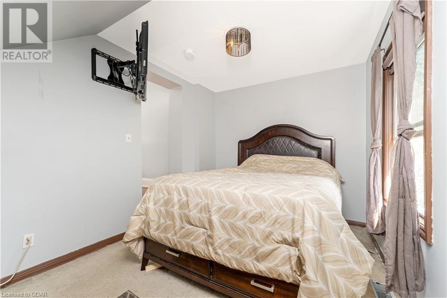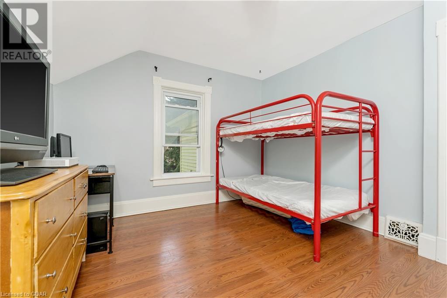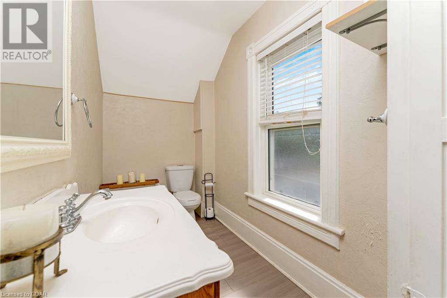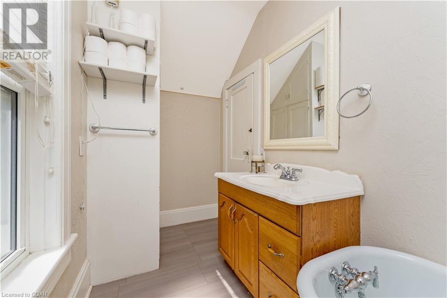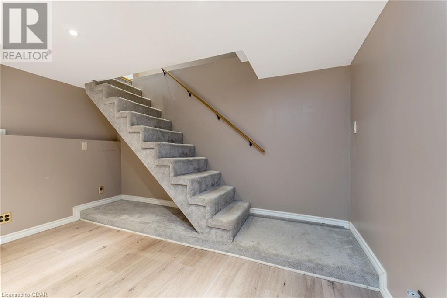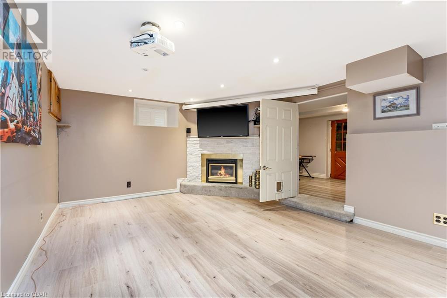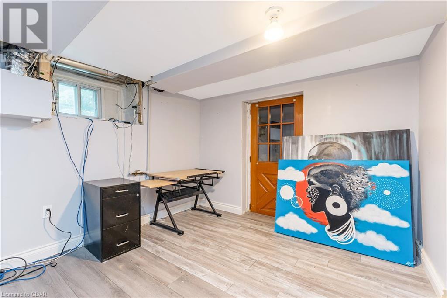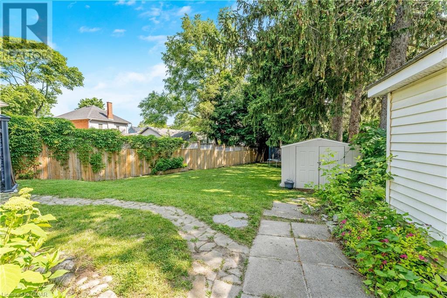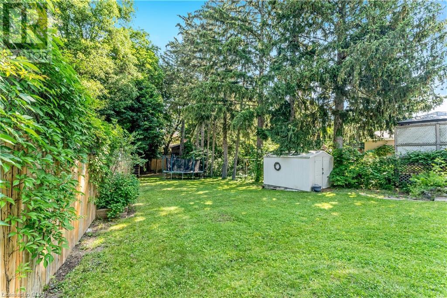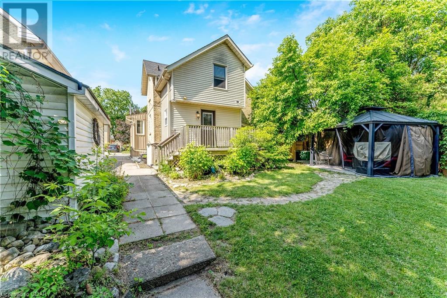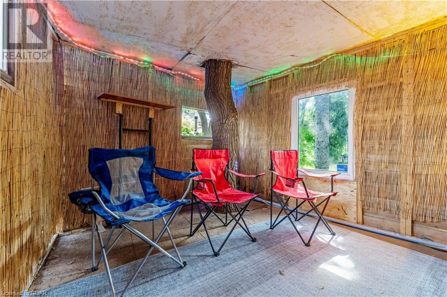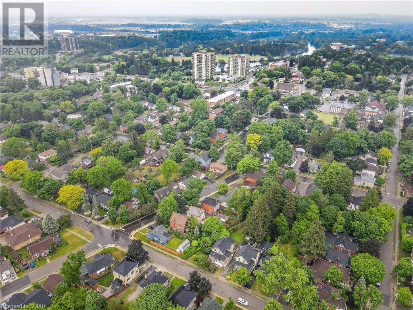5 Bedroom
2 Bathroom
1700
2 Level
Fireplace
Central Air Conditioning
Forced Air
Landscaped
$794,900
PRIME South Preston Location! This spacious family home sits on large lot with no rear neighbours! Situated on a massive 74 x 188 ft, fully fenced and private PARK style lot with towering trees and perennial gardens, you’ll find this captivating & charismatic two-storey home. Featuring over 1,900+ SQ FT of total living space, this home boasts tons of natural light, hardwood flooring, tall ceilings and a Victorian style interior with French doors, high baseboards and trim work. All windows updated to vinyl. Great layout offering a functional front home office/bedroom, oversized foyer and front-hall closet, an open concept family room and dining room, as well as a bright kitchen with brand NEW stone countertops (just installed last week), plus a MAIN FLOOR laundry room, additional bedroom and 3pc bathroom. Great for families or investors! Head upstairs and you’ll find a very spacious Primary bedroom with ample closet space, new carpet, as well as two additional large bedrooms with hardwood. You’ll also find a bright & airy second-floor bathroom with soaker tub. The basement has been recently renovated & features vinyl plank flooring, pot lights, plus a natural gas fireplace, rec room space, as well as a workshop/art studio with a SEPARATE ENTRANCE. Head outside to your private backyard oasis and you’ll find yourself enthralled by the privacy and serenity of your very own park-like setting. The kids will love the new treehouse equipped with wifi, a flat screen TV & fridge. Relax & unwind on the back deck, under the gazebo, or take a soak in the hot tub. The exterior also features updated Board & Batten siding, ample parking & two storage sheds. This property makes it easy to forget you’re right in the City, WALKING distance to Preston’s DOWNTOWN core, the Speed River, Farmer’s Market, schools, Riverside Park, INCREDIBLE TRAILS, tons of shopping and restaurants. Only a 2-minute drive to the 401 & 8 making it an ideal location for commuters. Offers welcome anytime! (id:43844)
Property Details
|
MLS® Number
|
40442325 |
|
Property Type
|
Single Family |
|
Amenities Near By
|
Golf Nearby, Hospital, Playground, Public Transit, Schools, Shopping |
|
Community Features
|
Quiet Area, Community Centre |
|
Equipment Type
|
Water Heater |
|
Features
|
Golf Course/parkland, Gazebo |
|
Rental Equipment Type
|
Water Heater |
|
Structure
|
Shed |
Building
|
Bathroom Total
|
2 |
|
Bedrooms Above Ground
|
5 |
|
Bedrooms Total
|
5 |
|
Appliances
|
Dishwasher, Dryer, Refrigerator, Stove, Water Softener, Washer, Hood Fan, Window Coverings |
|
Architectural Style
|
2 Level |
|
Basement Development
|
Finished |
|
Basement Type
|
Full (finished) |
|
Constructed Date
|
1909 |
|
Construction Style Attachment
|
Detached |
|
Cooling Type
|
Central Air Conditioning |
|
Exterior Finish
|
Brick |
|
Fireplace Present
|
Yes |
|
Fireplace Total
|
1 |
|
Foundation Type
|
Stone |
|
Heating Fuel
|
Natural Gas |
|
Heating Type
|
Forced Air |
|
Stories Total
|
2 |
|
Size Interior
|
1700 |
|
Type
|
House |
|
Utility Water
|
Municipal Water |
Land
|
Access Type
|
Highway Access |
|
Acreage
|
No |
|
Fence Type
|
Fence |
|
Land Amenities
|
Golf Nearby, Hospital, Playground, Public Transit, Schools, Shopping |
|
Landscape Features
|
Landscaped |
|
Sewer
|
Municipal Sewage System |
|
Size Depth
|
188 Ft |
|
Size Frontage
|
74 Ft |
|
Size Irregular
|
0.189 |
|
Size Total
|
0.189 Ac|under 1/2 Acre |
|
Size Total Text
|
0.189 Ac|under 1/2 Acre |
|
Zoning Description
|
R5 |
Rooms
| Level |
Type |
Length |
Width |
Dimensions |
|
Second Level |
3pc Bathroom |
|
|
11'4'' x 4'9'' |
|
Second Level |
Bedroom |
|
|
11'6'' x 10'9'' |
|
Second Level |
Bedroom |
|
|
12'3'' x 12'2'' |
|
Second Level |
Primary Bedroom |
|
|
13'1'' x 8'11'' |
|
Basement |
Utility Room |
|
|
10'0'' x 12'0'' |
|
Basement |
Bonus Room |
|
|
9'6'' x 9'2'' |
|
Basement |
Recreation Room |
|
|
16'3'' x 12'0'' |
|
Main Level |
3pc Bathroom |
|
|
7'7'' x 4'5'' |
|
Main Level |
Laundry Room |
|
|
4'9'' x 7'2'' |
|
Main Level |
Bedroom |
|
|
8'8'' x 8'2'' |
|
Main Level |
Kitchen |
|
|
12'1'' x 11'2'' |
|
Main Level |
Dining Room |
|
|
10'6'' x 11'3'' |
|
Main Level |
Living Room |
|
|
10'11'' x 12'7'' |
|
Main Level |
Bedroom |
|
|
10'11'' x 7'5'' |
https://www.realtor.ca/real-estate/25746233/431-moore-street-cambridge


