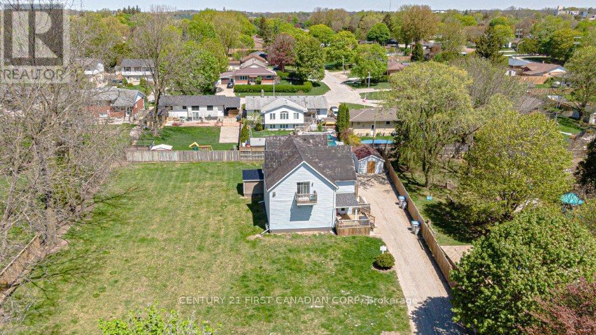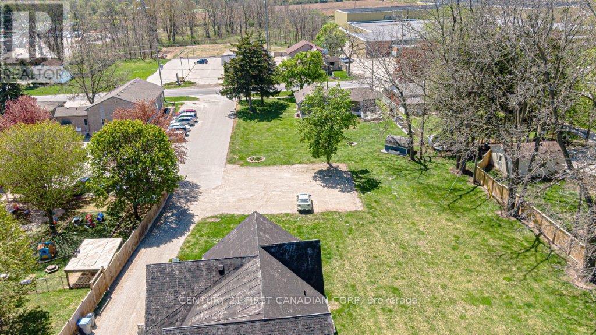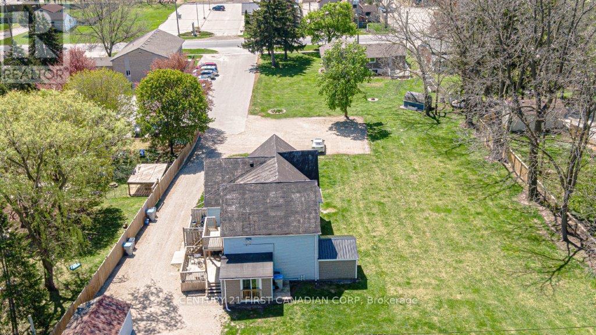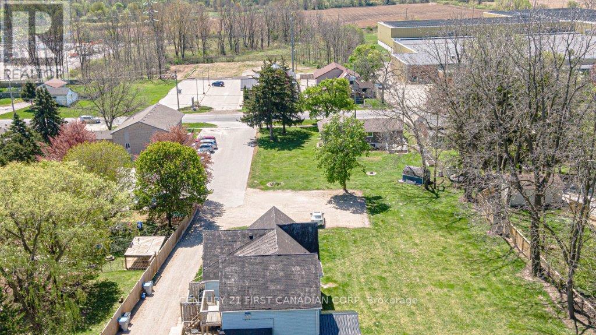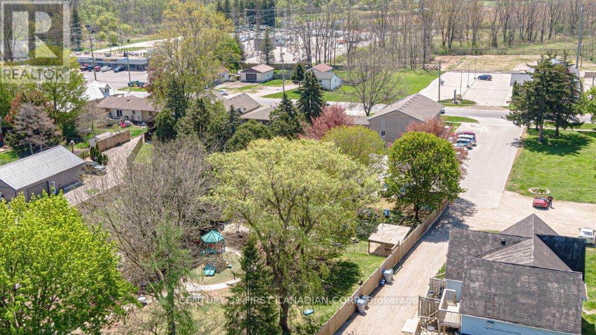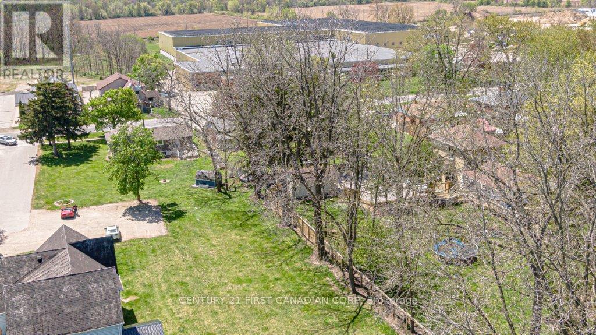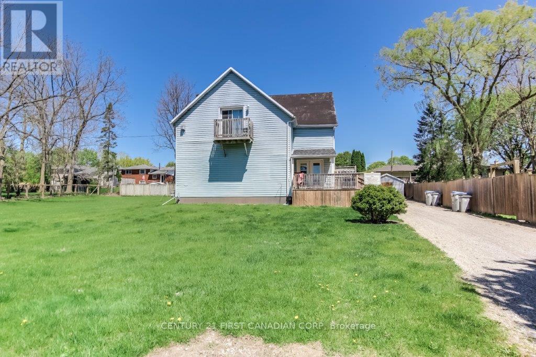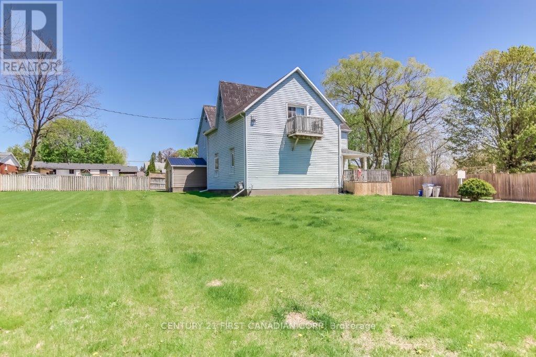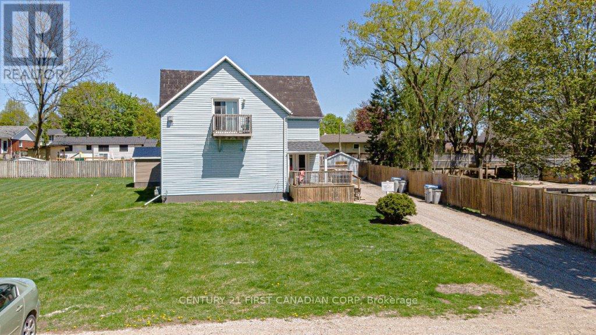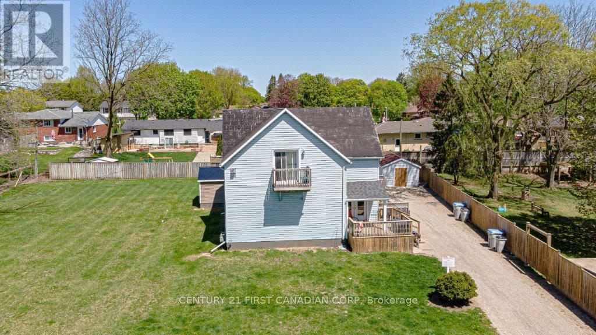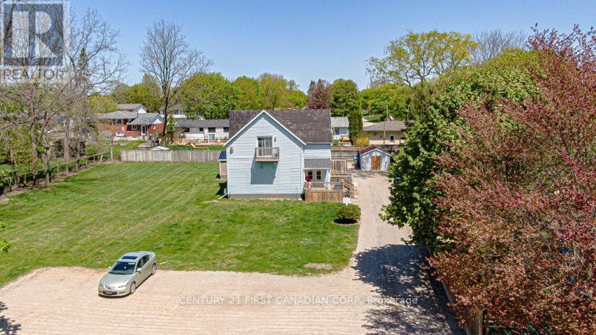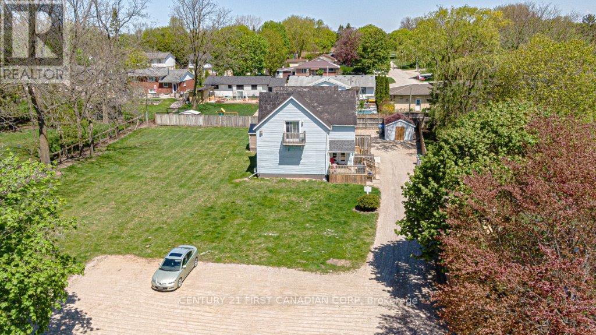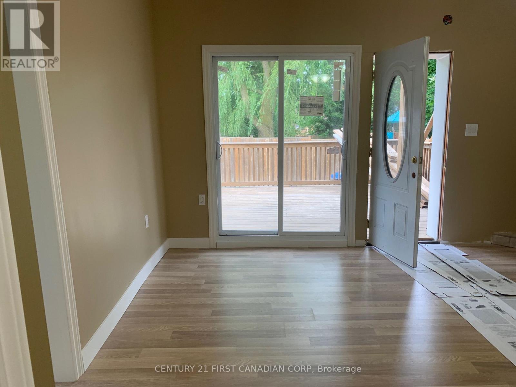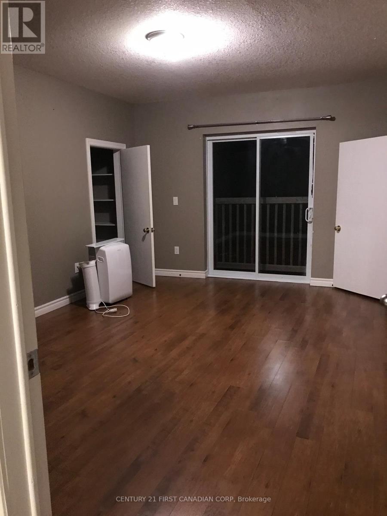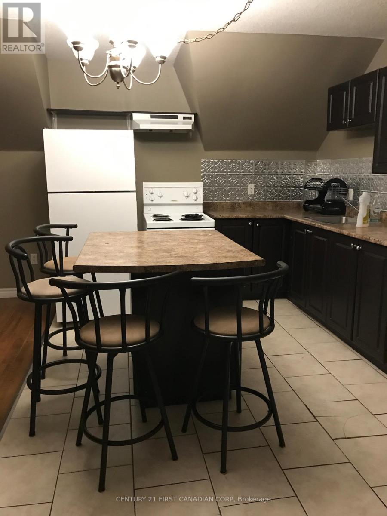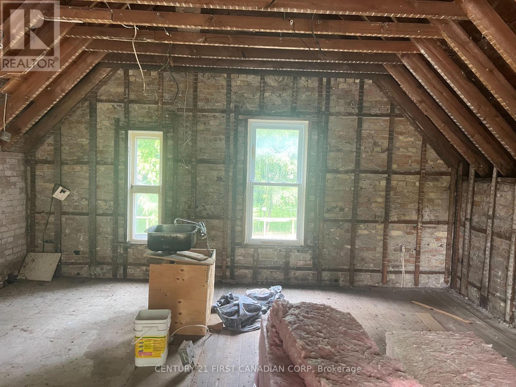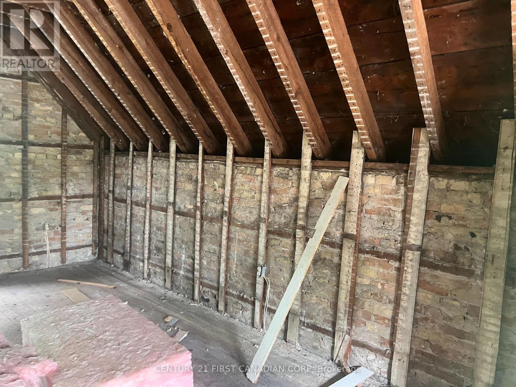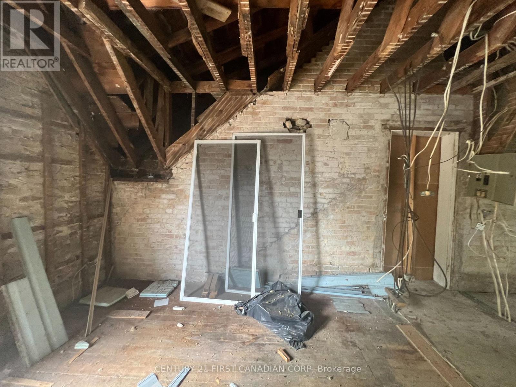3 Bedroom
3 Bathroom
2500 - 3000 sqft
Fireplace
Other
$799,900
This fourplex could be a great property for investment. There is ample parking for both guests and tenants and the lot may have potential for future development. It sits on almost three-fourths of an acre and three of the four units are currently occupied by long-term tenants, ensuring a stable income stream. You could even finish and live in the unoccupied loft unit and cover your costs with the income from the other three units. It is a great opportunity for anyone interested in growing their portfolio of income properties. (id:59646)
Property Details
|
MLS® Number
|
X12151064 |
|
Property Type
|
Multi-family |
|
Community Name
|
NW |
|
Equipment Type
|
Water Heater - Electric |
|
Features
|
Irregular Lot Size |
|
Parking Space Total
|
15 |
|
Rental Equipment Type
|
Water Heater - Electric |
|
Structure
|
Porch, Deck, Shed |
Building
|
Bathroom Total
|
3 |
|
Bedrooms Above Ground
|
3 |
|
Bedrooms Total
|
3 |
|
Amenities
|
Fireplace(s) |
|
Basement Features
|
Separate Entrance |
|
Basement Type
|
Partial |
|
Exterior Finish
|
Vinyl Siding |
|
Fireplace Present
|
Yes |
|
Fireplace Total
|
3 |
|
Foundation Type
|
Brick |
|
Heating Fuel
|
Natural Gas |
|
Heating Type
|
Other |
|
Stories Total
|
2 |
|
Size Interior
|
2500 - 3000 Sqft |
|
Type
|
Fourplex |
|
Utility Water
|
Municipal Water |
Parking
Land
|
Acreage
|
No |
|
Sewer
|
Sanitary Sewer |
|
Size Depth
|
193 Ft |
|
Size Frontage
|
17 Ft |
|
Size Irregular
|
17 X 193 Ft |
|
Size Total Text
|
17 X 193 Ft|1/2 - 1.99 Acres |
|
Zoning Description
|
1 |
Rooms
| Level |
Type |
Length |
Width |
Dimensions |
|
Second Level |
Kitchen |
4.2 m |
3 m |
4.2 m x 3 m |
|
Second Level |
Bathroom |
|
|
Measurements not available |
|
Second Level |
Other |
|
|
Measurements not available |
|
Second Level |
Bathroom |
2.1 m |
1.5 m |
2.1 m x 1.5 m |
|
Second Level |
Living Room |
6.9 m |
5.8 m |
6.9 m x 5.8 m |
|
Second Level |
Primary Bedroom |
4.8 m |
3.3 m |
4.8 m x 3.3 m |
|
Second Level |
Living Room |
4.2 m |
3.3 m |
4.2 m x 3.3 m |
|
Ground Level |
Primary Bedroom |
3.6 m |
4.5 m |
3.6 m x 4.5 m |
|
Ground Level |
Family Room |
4.8 m |
4.5 m |
4.8 m x 4.5 m |
|
Ground Level |
Kitchen |
2.7 m |
3 m |
2.7 m x 3 m |
|
Ground Level |
Bathroom |
3.06 m |
2 m |
3.06 m x 2 m |
|
Ground Level |
Primary Bedroom |
3.6 m |
2.4 m |
3.6 m x 2.4 m |
|
Ground Level |
Family Room |
5.8 m |
4.8 m |
5.8 m x 4.8 m |
|
Ground Level |
Kitchen |
2.4 m |
1.8 m |
2.4 m x 1.8 m |
|
Ground Level |
Bathroom |
|
|
Measurements not available |
Utilities
|
Cable
|
Available |
|
Sewer
|
Installed |
https://www.realtor.ca/real-estate/28318055/431-albert-street-strathroy-caradoc-nw-nw

