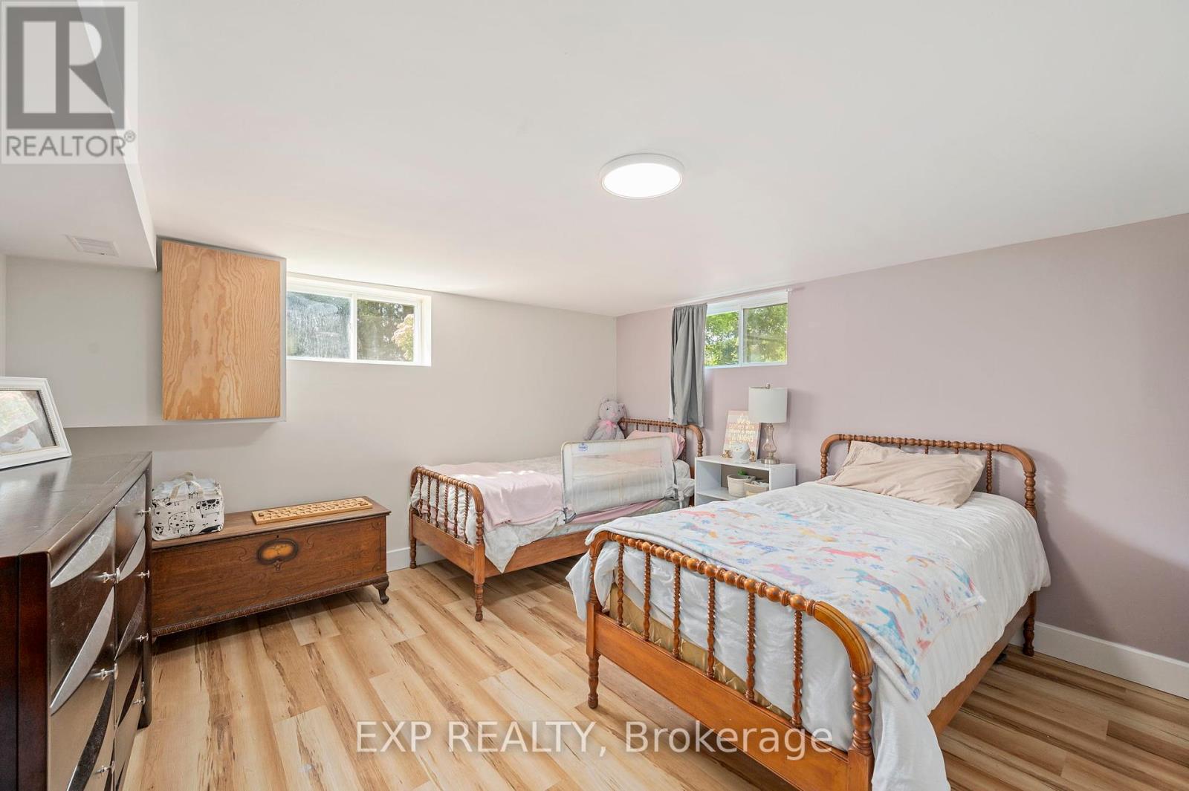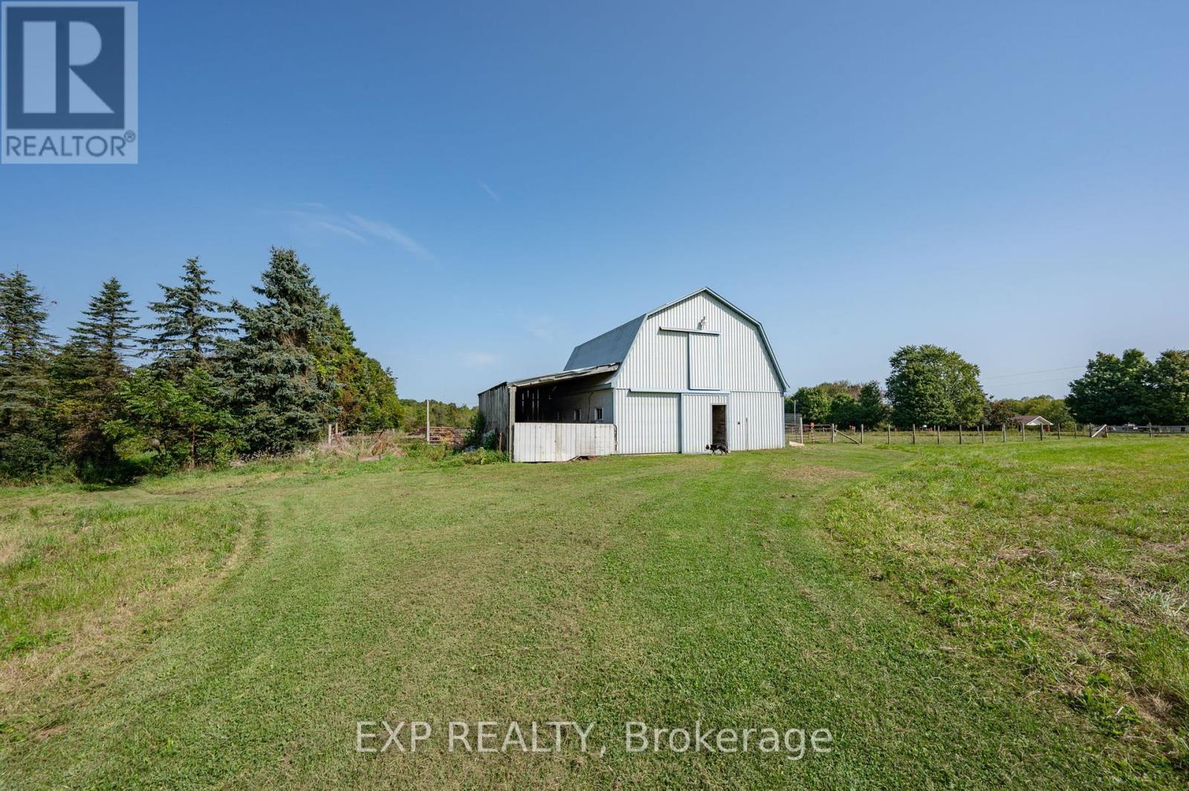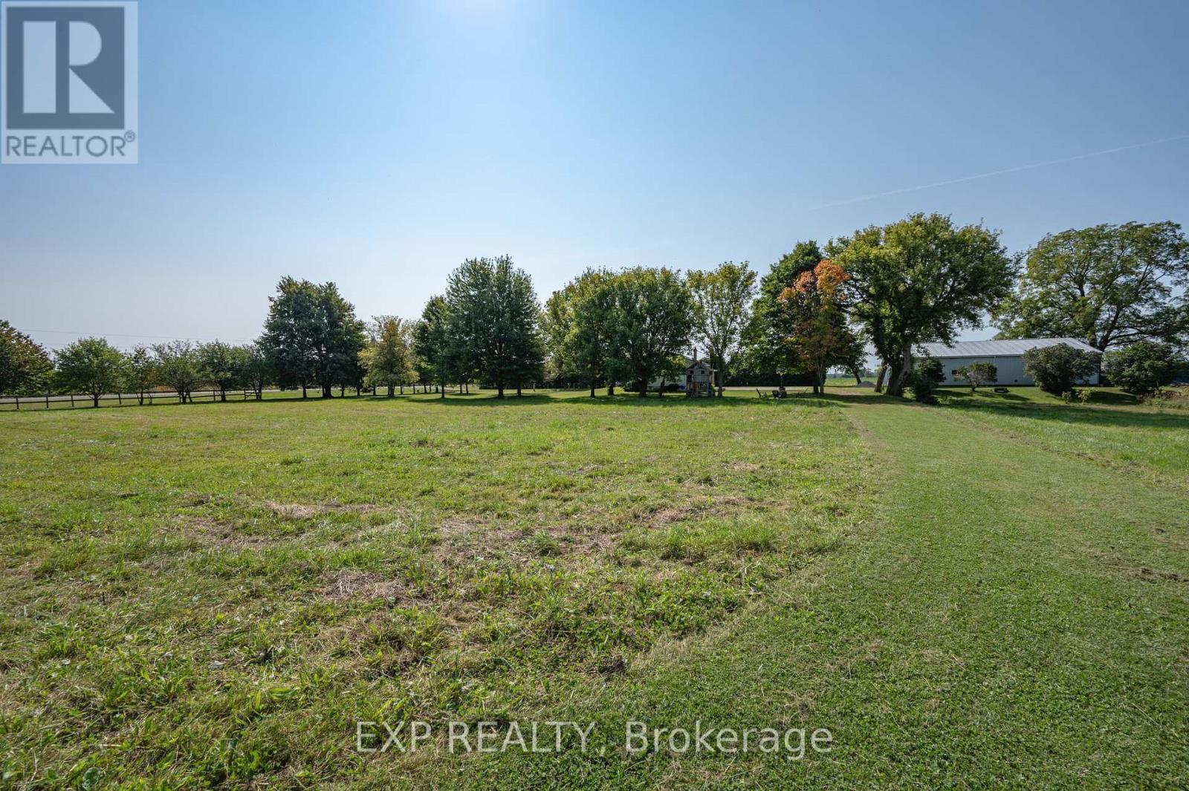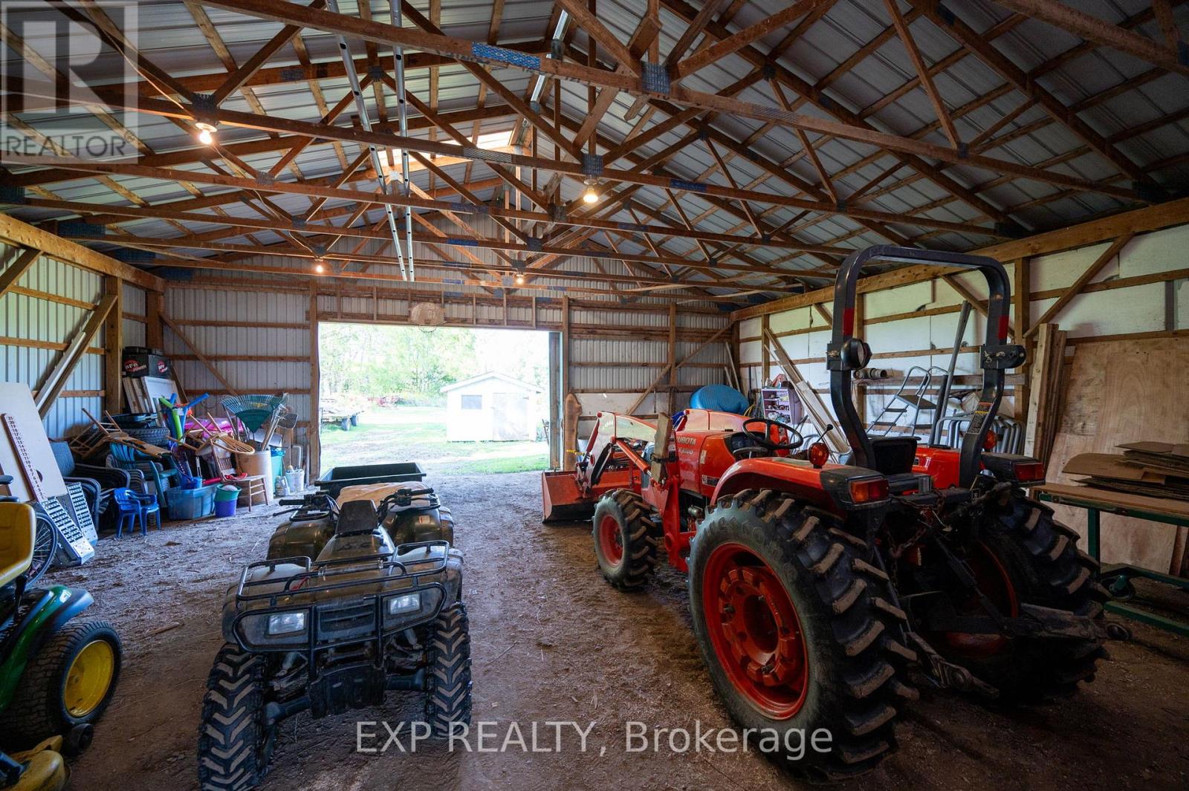4 Bedroom
2 Bathroom
Bungalow
Window Air Conditioner
Forced Air
Acreage
$849,000
Rare Find: 22-Acre Picturesque Hobby Farm - This stunning property features a 4-stall horse barn with heated tack room, a spacious 40x60 shop, and a beautiful creek running through the middle. With approximately 11 acres of workable land, the property offers natural gas, fibre optic internet, a well that has never run dry, and municipal water available at the road. Enjoy a peaceful ride through the pasture, along Bear Creek, and up the hill through the woodlot. This land is ideal for hay, vegetable farming, grazing cattle, or horses. The creek running through the farm also presents potential for irrigation.Conveniently located halfway between London and Sarnia on Hwy 79, just 5 km south of Watford and minutes from the 402.The shop includes a fully insulated 25x40 section with two large garage doors and a convenient side door, perfect for storing equipment. The 30x32 hip roof barn with a lean-to features a center aisle plan with 4 stalls, a loft that can hold over 1,000 bales, and is equipped with water and hydro.Recent Updates (2023-2024): New upstairs bathroom. Luxury vinyl flooring throughout. Newly renovated basement with an additional bedroom. Open-concept kitchen and living room. Renovated entranceInsulated workshop. Septic system maintenance completed. This property offers a rare opportunity for a serene country lifestyle, perfect for farming, horseback riding, and more. **** EXTRAS **** Kids Playset, Deep Freezer in shop (id:59646)
Property Details
|
MLS® Number
|
X9348324 |
|
Property Type
|
Single Family |
|
Community Name
|
Brooke Alvinston |
|
Parking Space Total
|
12 |
|
Structure
|
Barn, Paddocks/corralls |
Building
|
Bathroom Total
|
2 |
|
Bedrooms Above Ground
|
2 |
|
Bedrooms Below Ground
|
2 |
|
Bedrooms Total
|
4 |
|
Appliances
|
Water Heater, Dishwasher, Dryer, Refrigerator, Stove, Washer |
|
Architectural Style
|
Bungalow |
|
Basement Type
|
Full |
|
Construction Style Attachment
|
Detached |
|
Cooling Type
|
Window Air Conditioner |
|
Exterior Finish
|
Vinyl Siding |
|
Foundation Type
|
Poured Concrete |
|
Heating Fuel
|
Natural Gas |
|
Heating Type
|
Forced Air |
|
Stories Total
|
1 |
|
Type
|
House |
|
Utility Water
|
Municipal Water |
Parking
Land
|
Acreage
|
Yes |
|
Sewer
|
Septic System |
|
Size Depth
|
904 Ft ,10 In |
|
Size Frontage
|
1081 Ft ,3 In |
|
Size Irregular
|
1081.33 X 904.89 Ft |
|
Size Total Text
|
1081.33 X 904.89 Ft|10 - 24.99 Acres |
|
Zoning Description
|
Al Hl 1 |
Rooms
| Level |
Type |
Length |
Width |
Dimensions |
|
Lower Level |
Primary Bedroom |
4.78 m |
4.12 m |
4.78 m x 4.12 m |
|
Lower Level |
Bedroom 4 |
3.01 m |
3.97 m |
3.01 m x 3.97 m |
|
Lower Level |
Recreational, Games Room |
5.91 m |
4.86 m |
5.91 m x 4.86 m |
|
Lower Level |
Bathroom |
4.12 m |
4 m |
4.12 m x 4 m |
|
Main Level |
Foyer |
1.3 m |
1.75 m |
1.3 m x 1.75 m |
|
Main Level |
Living Room |
4.28 m |
3.7 m |
4.28 m x 3.7 m |
|
Main Level |
Dining Room |
4.79 m |
4.49 m |
4.79 m x 4.49 m |
|
Main Level |
Bedroom |
3.03 m |
3.34 m |
3.03 m x 3.34 m |
|
Main Level |
Bedroom 2 |
3.34 m |
3.05 m |
3.34 m x 3.05 m |
|
Main Level |
Bathroom |
2.22 m |
1.59 m |
2.22 m x 1.59 m |
https://www.realtor.ca/real-estate/27411592/4301-nauvoo-road-brooke-alvinston-brooke-alvinston-brooke-alvinston










































