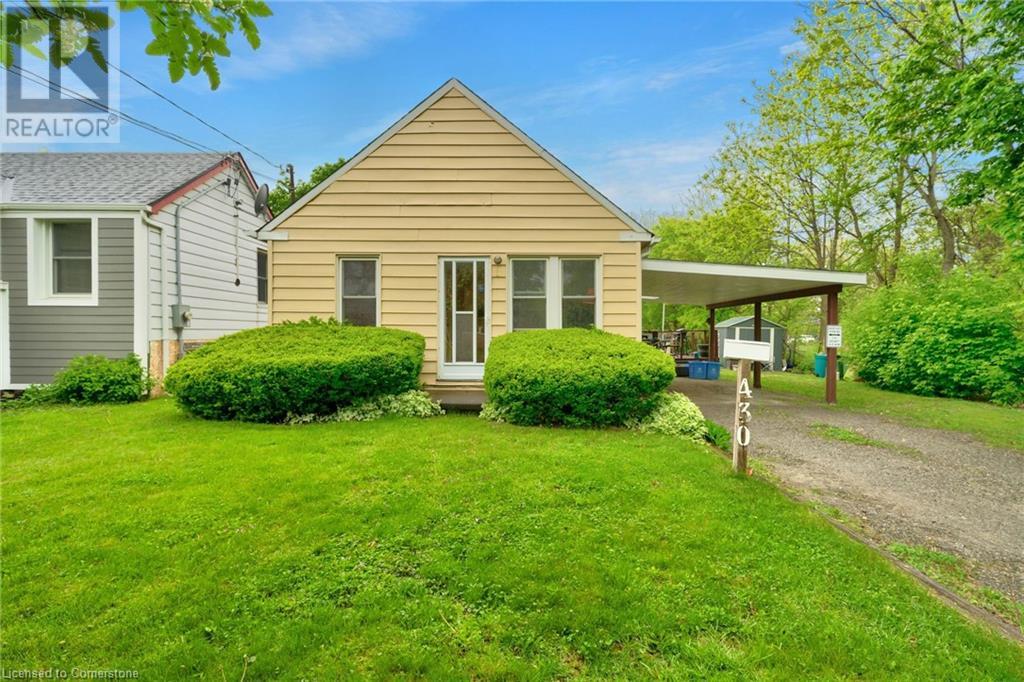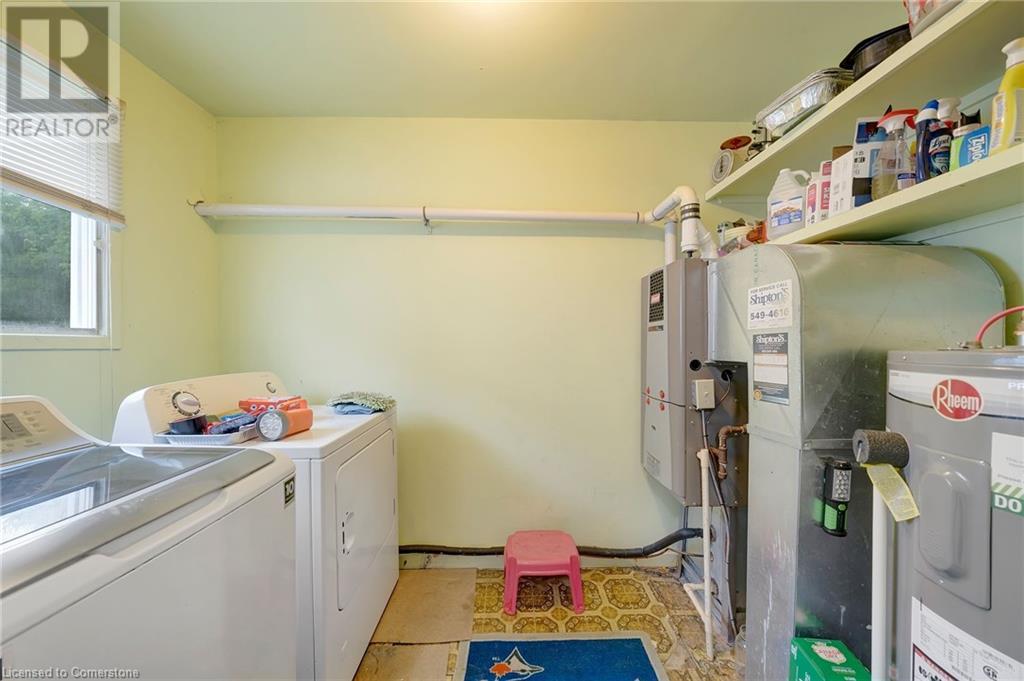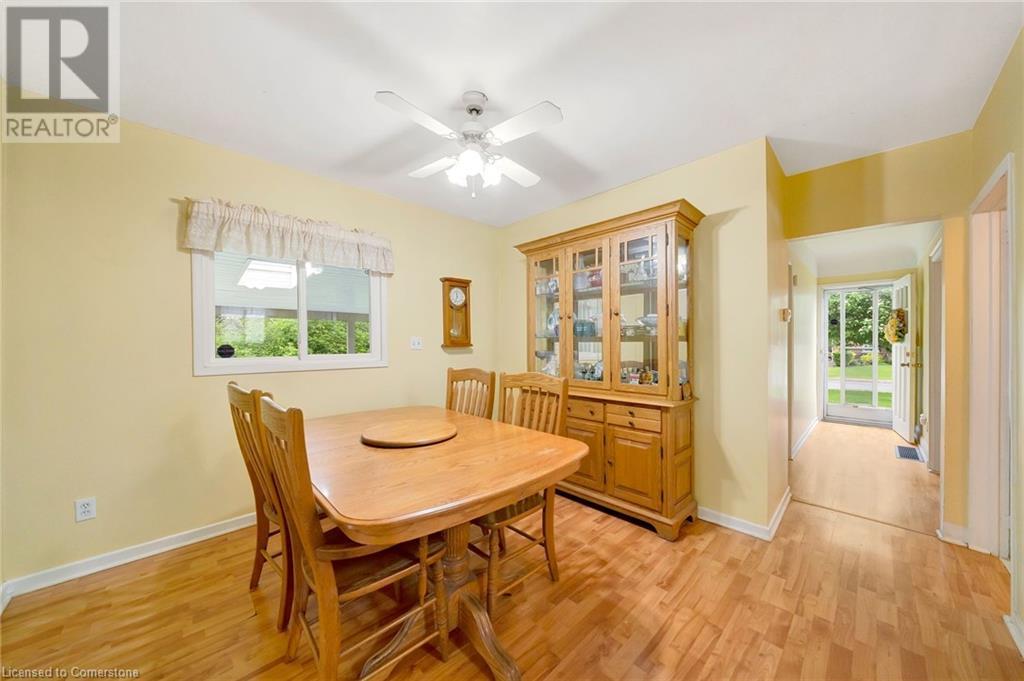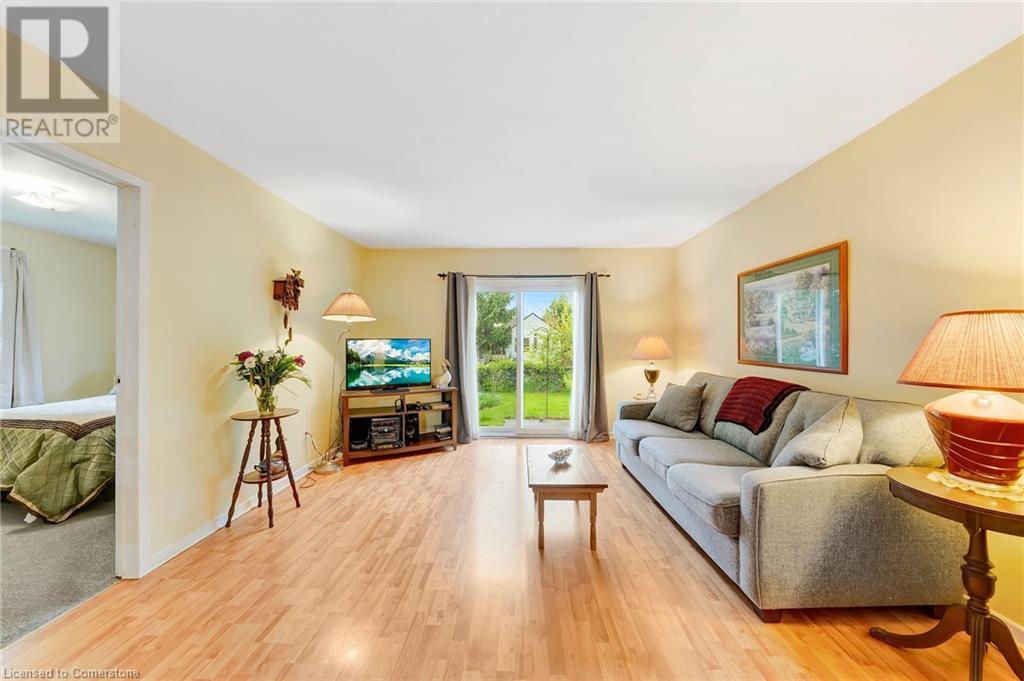430 Rosseau Road Hamilton, Ontario L8K 4T3
$429,000
Opportunity knocks in the desirable Rosedale neighbourhood of East Hamilton! This charming 3-bedroom, 1.5-bath home has incredible potential and is perfect for contractors, investors, flippers, or first-time home buyers looking to get into the market. Featuring a spacious living room and a bright eat-in kitchen, this home is waiting for your personal touch. Nestled in a family-friendly area just steps from Kings Forest Golf Course, scenic trails, schools, and public transit. Enjoy quick access to the Red Hill Valley Parkway for easy commuting. Don't miss your chance to unlock the value in this well-located gem! (id:59646)
Open House
This property has open houses!
2:00 am
Ends at:4:00 pm
Property Details
| MLS® Number | 40733372 |
| Property Type | Single Family |
| Neigbourhood | Rosedale |
| Amenities Near By | Golf Nearby, Place Of Worship, Public Transit, Schools |
| Community Features | Community Centre, School Bus |
| Parking Space Total | 6 |
Building
| Bathroom Total | 1 |
| Bedrooms Above Ground | 3 |
| Bedrooms Total | 3 |
| Appliances | Dishwasher, Stove, Washer, Hood Fan, Window Coverings |
| Architectural Style | Raised Bungalow |
| Basement Type | None |
| Construction Style Attachment | Detached |
| Cooling Type | Central Air Conditioning |
| Exterior Finish | Metal, Vinyl Siding |
| Foundation Type | Block |
| Half Bath Total | 1 |
| Heating Type | Forced Air |
| Stories Total | 1 |
| Size Interior | 1113 Sqft |
| Type | House |
| Utility Water | Municipal Water |
Land
| Access Type | Road Access |
| Acreage | No |
| Land Amenities | Golf Nearby, Place Of Worship, Public Transit, Schools |
| Sewer | Municipal Sewage System |
| Size Depth | 102 Ft |
| Size Frontage | 47 Ft |
| Size Total Text | Under 1/2 Acre |
| Zoning Description | C |
Rooms
| Level | Type | Length | Width | Dimensions |
|---|---|---|---|---|
| Main Level | Laundry Room | Measurements not available | ||
| Main Level | Primary Bedroom | 11'11'' x 10'0'' | ||
| Main Level | 2pc Bathroom | Measurements not available | ||
| Main Level | Bedroom | 9'11'' x 7'0'' | ||
| Main Level | Bedroom | 9'0'' x 7'0'' | ||
| Main Level | Eat In Kitchen | Measurements not available | ||
| Main Level | Kitchen | 19'0'' x 9'0'' | ||
| Main Level | Living Room/dining Room | 22'10'' x 13'0'' |
https://www.realtor.ca/real-estate/28365115/430-rosseau-road-hamilton
Interested?
Contact us for more information




























