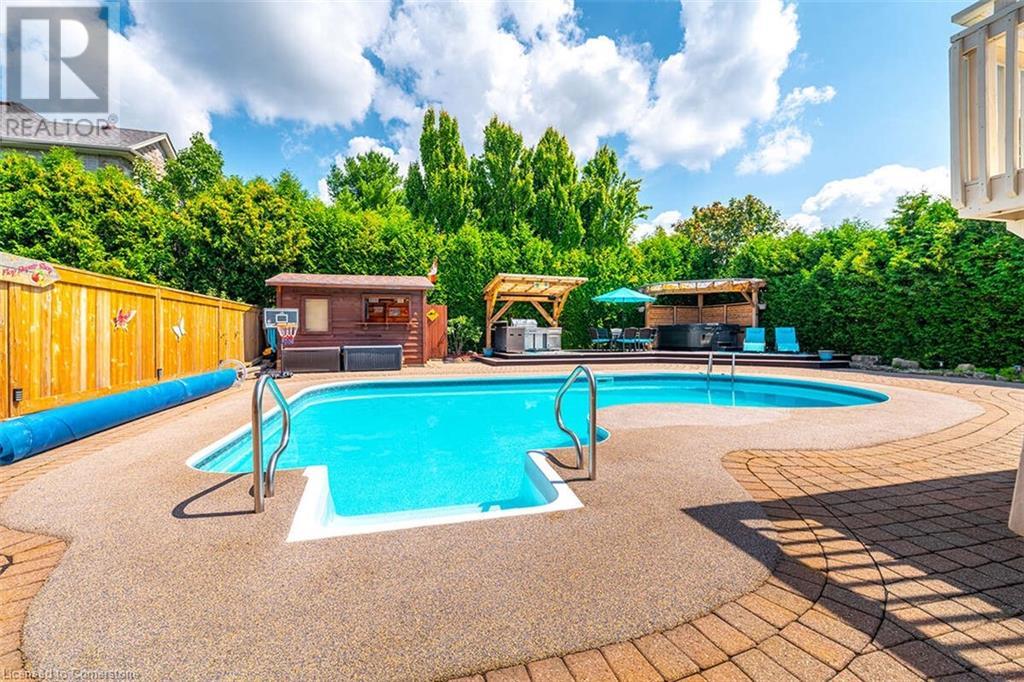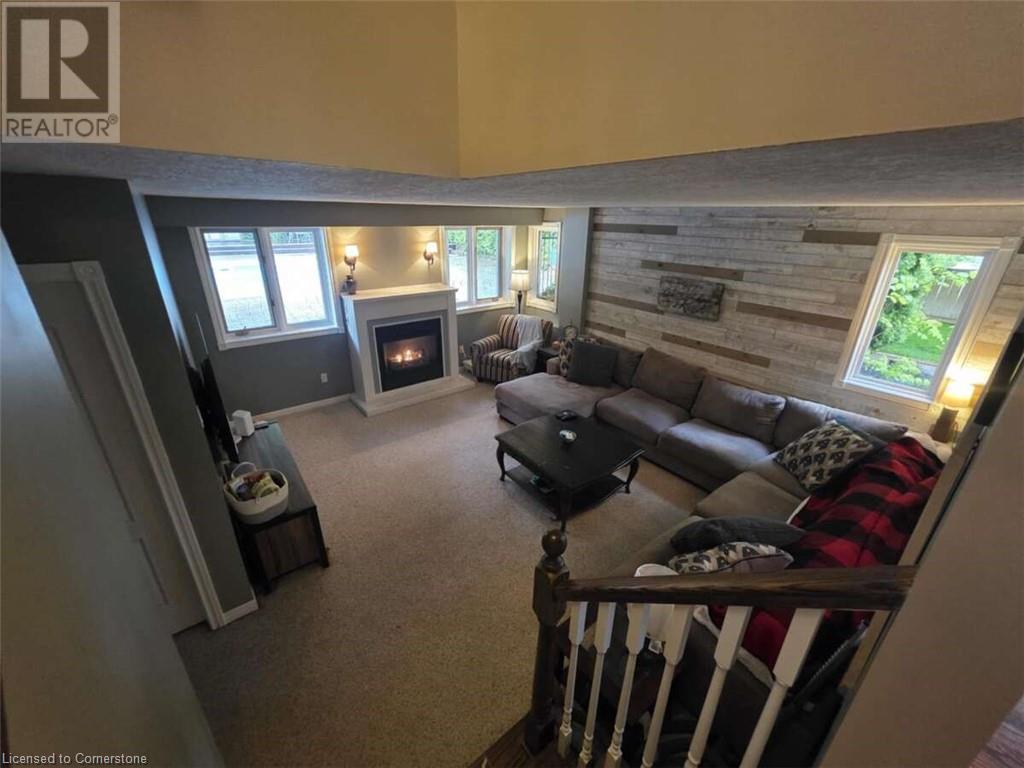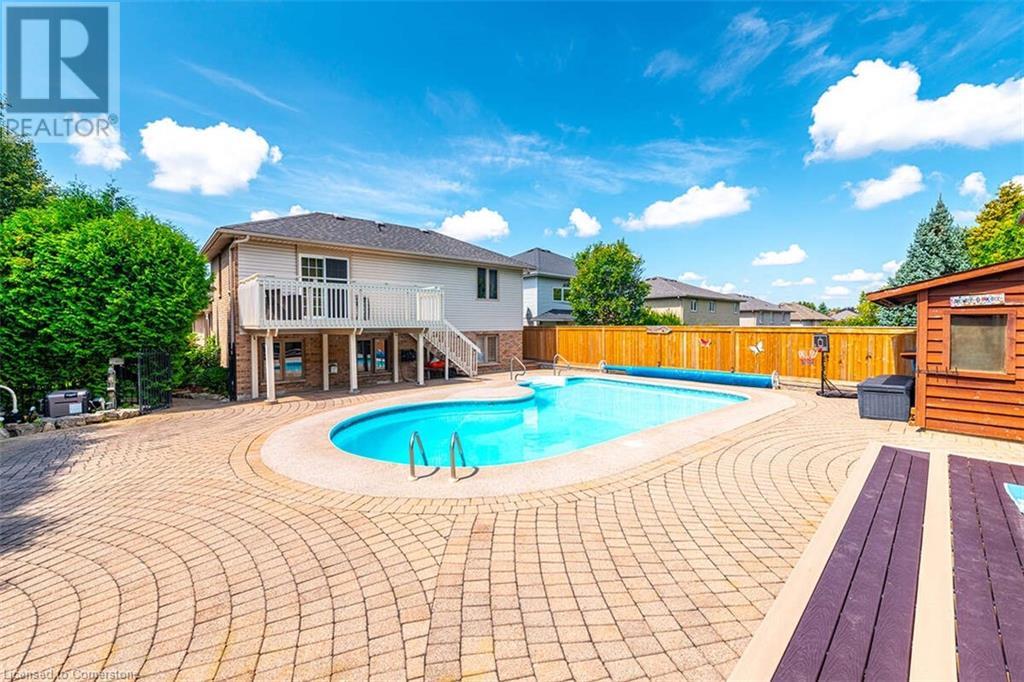4 Bedroom
4 Bathroom
2577 sqft
Fireplace
Inground Pool
Central Air Conditioning
In Floor Heating, Forced Air
Lawn Sprinkler
$1,328,888
For more info on this property, please click the Brochure button. Welcome to 43 Hahn Valley Place - a beautifully maintained backsplit bungalow located on a quiet, no-exit street in the desirable Fiddlesticks/Clemens Mill neighbourhood. Built by Dunnick Homes, this residence offers timeless character and thoughtful updates, creating the perfect family home. Featuring four spacious bedrooms and four updated bathrooms, including a private ensuite, this home has been freshly painted and features new California ceilings, enhancing its bright and modern feel. The heart of the home is the kitchen, showcasing classic Barzotti cherry wood cabinetry paired with newer stainless steel appliances. It flows into the open-concept living and dining areas, complete with gleaming hardwood floors and large windows that fill the space with natural light. A newly renovated laundry room adds both style and function, while all bathrooms offer fresh, modern finishes for a move-in-ready experience. The cozy family room features a gas fireplace and maintains an open, connected layout. The fully finished basement provides added living space, perfect for a gym, office, or media room, along with a fourth full bathroom. Outside, enjoy your private oasis with an inground heated pool, hot tub, and outdoor kitchen with bar cabana and mini fridge - ideal for summer entertaining. Additional features include a central vacuum system, water softener, new appliances, attached garage with inside entry, and mature landscaping. Close to Shade's Mill, trails, schools, and shopping - this is a rare opportunity to call 43 Hahn Valley Place home. (id:59646)
Property Details
|
MLS® Number
|
40733216 |
|
Property Type
|
Single Family |
|
Communication Type
|
Internet Access |
|
Features
|
Cul-de-sac, Corner Site, Skylight, Gazebo, Sump Pump |
|
Parking Space Total
|
4 |
|
Pool Type
|
Inground Pool |
|
Structure
|
Porch |
Building
|
Bathroom Total
|
4 |
|
Bedrooms Above Ground
|
4 |
|
Bedrooms Total
|
4 |
|
Appliances
|
Central Vacuum, Dishwasher, Dryer, Refrigerator, Stove, Water Meter, Water Softener, Washer, Range - Gas, Gas Stove(s), Hood Fan, Window Coverings, Garage Door Opener, Hot Tub |
|
Basement Development
|
Finished |
|
Basement Type
|
Partial (finished) |
|
Constructed Date
|
1994 |
|
Construction Style Attachment
|
Detached |
|
Cooling Type
|
Central Air Conditioning |
|
Exterior Finish
|
Brick, Vinyl Siding |
|
Fire Protection
|
Smoke Detectors |
|
Fireplace Present
|
Yes |
|
Fireplace Total
|
1 |
|
Fixture
|
Ceiling Fans |
|
Heating Type
|
In Floor Heating, Forced Air |
|
Size Interior
|
2577 Sqft |
|
Type
|
House |
|
Utility Water
|
Municipal Water |
Parking
Land
|
Acreage
|
No |
|
Fence Type
|
Fence |
|
Landscape Features
|
Lawn Sprinkler |
|
Sewer
|
Municipal Sewage System |
|
Size Depth
|
133 Ft |
|
Size Frontage
|
60 Ft |
|
Size Total Text
|
Under 1/2 Acre |
|
Zoning Description
|
R4 |
Rooms
| Level |
Type |
Length |
Width |
Dimensions |
|
Second Level |
Laundry Room |
|
|
7'6'' x 6'0'' |
|
Second Level |
3pc Bathroom |
|
|
Measurements not available |
|
Second Level |
Bedroom |
|
|
11'3'' x 9'0'' |
|
Second Level |
Family Room |
|
|
17'10'' x 16'7'' |
|
Third Level |
Eat In Kitchen |
|
|
24'8'' x 10'6'' |
|
Third Level |
Dining Room |
|
|
11'0'' x 10'6'' |
|
Third Level |
Living Room |
|
|
14'2'' x 11'0'' |
|
Upper Level |
3pc Bathroom |
|
|
Measurements not available |
|
Upper Level |
4pc Bathroom |
|
|
Measurements not available |
|
Upper Level |
3pc Bathroom |
|
|
Measurements not available |
|
Upper Level |
Bedroom |
|
|
11'2'' x 8'11'' |
|
Upper Level |
Bedroom |
|
|
12'0'' x 9'0'' |
|
Upper Level |
Primary Bedroom |
|
|
14'0'' x 11'8'' |
Utilities
|
Cable
|
Available |
|
Electricity
|
Available |
|
Natural Gas
|
Available |
|
Telephone
|
Available |
https://www.realtor.ca/real-estate/28361010/43-hahn-valley-place-cambridge






















