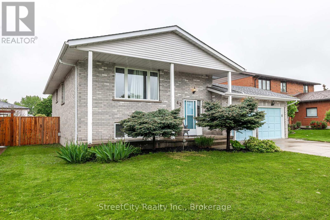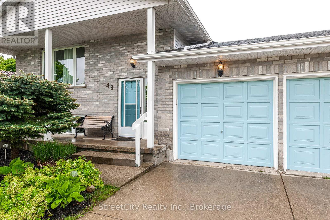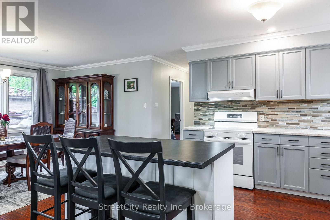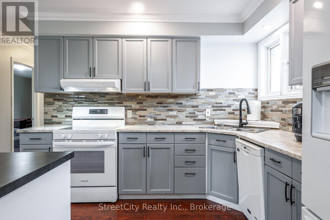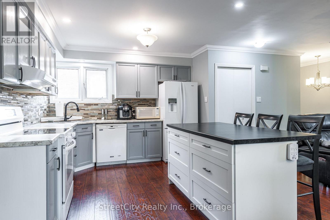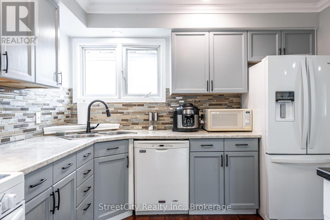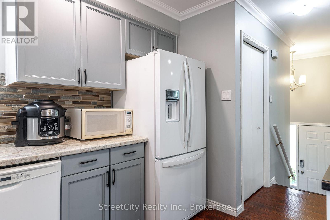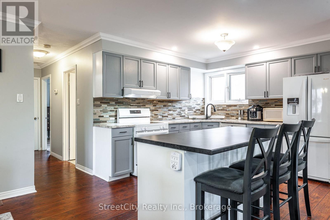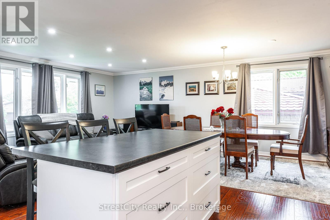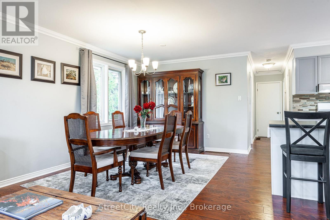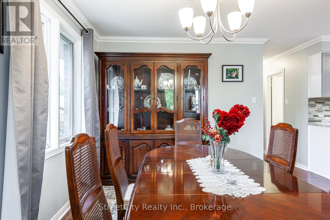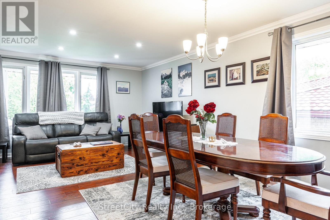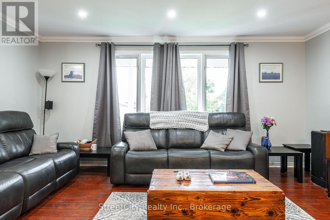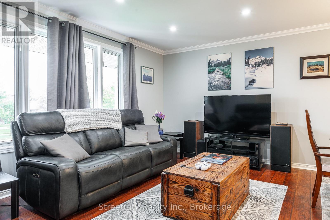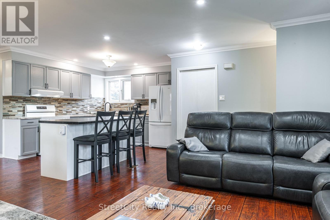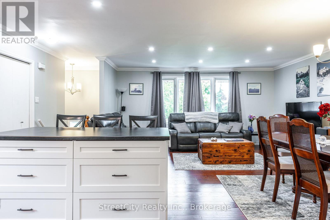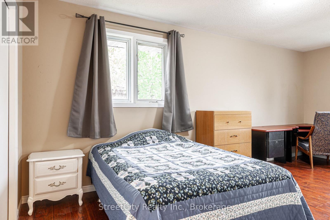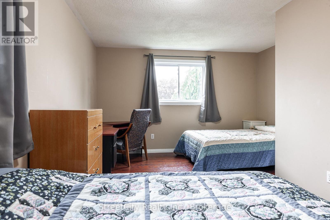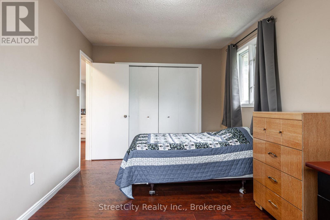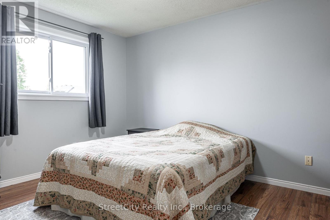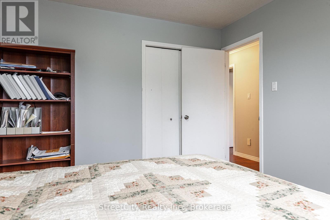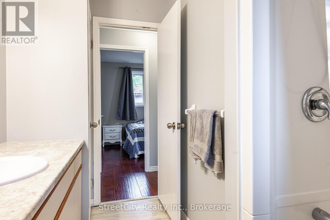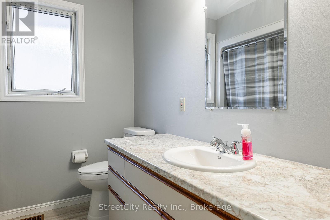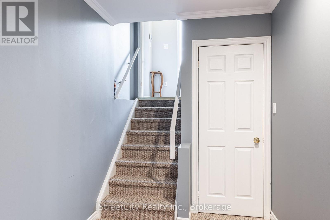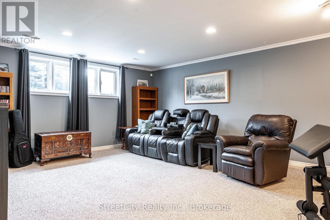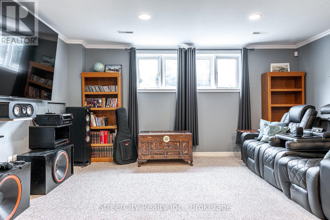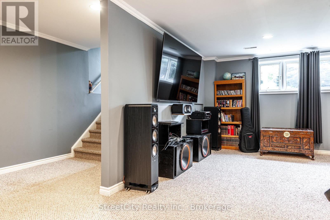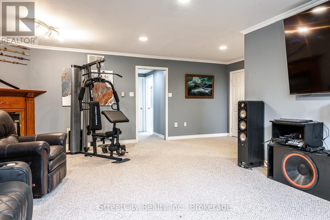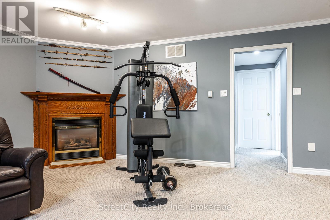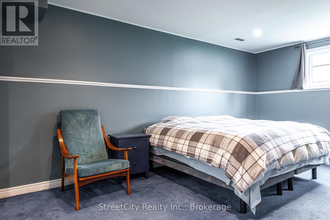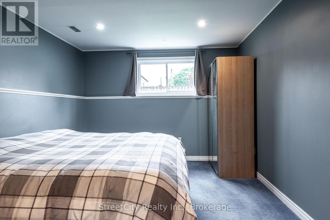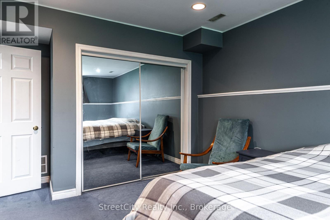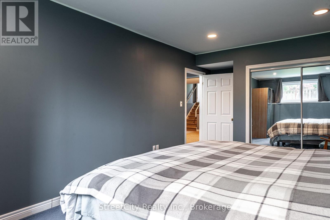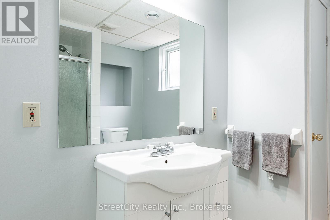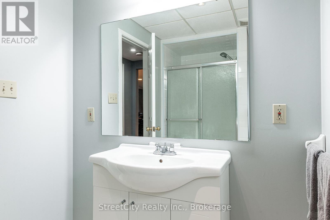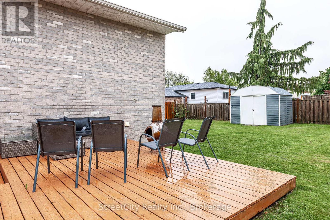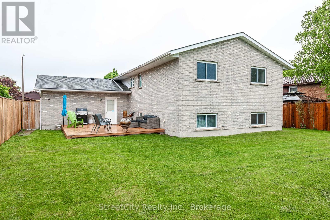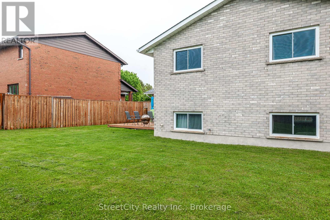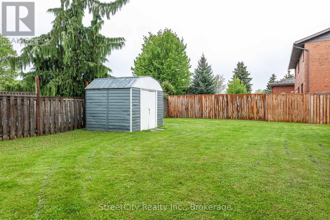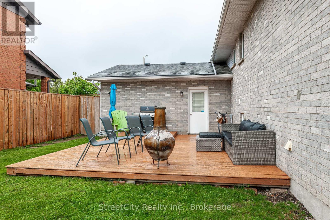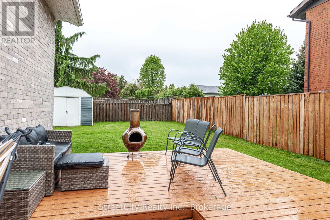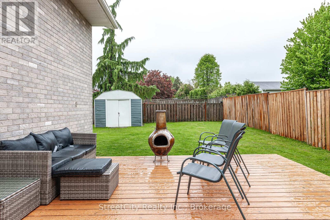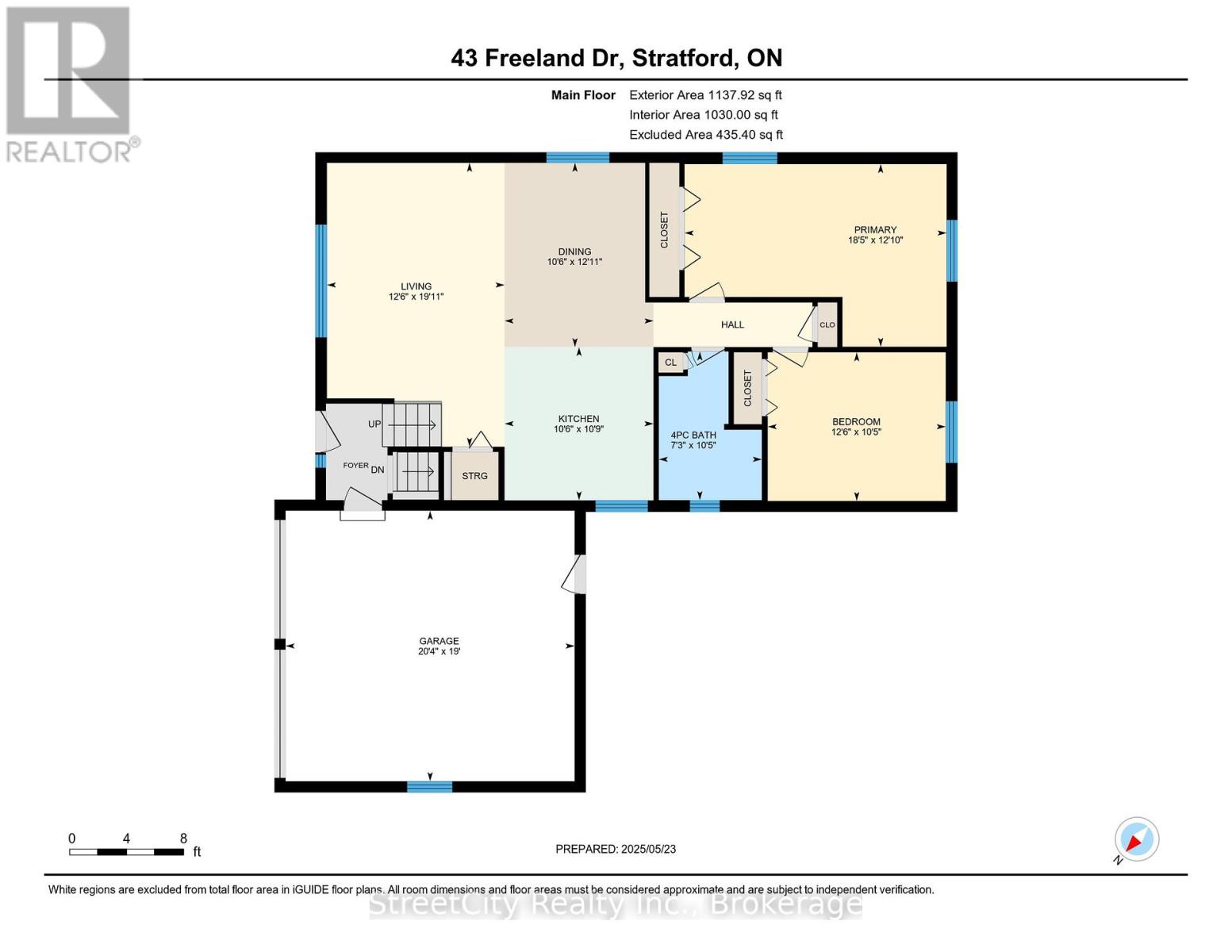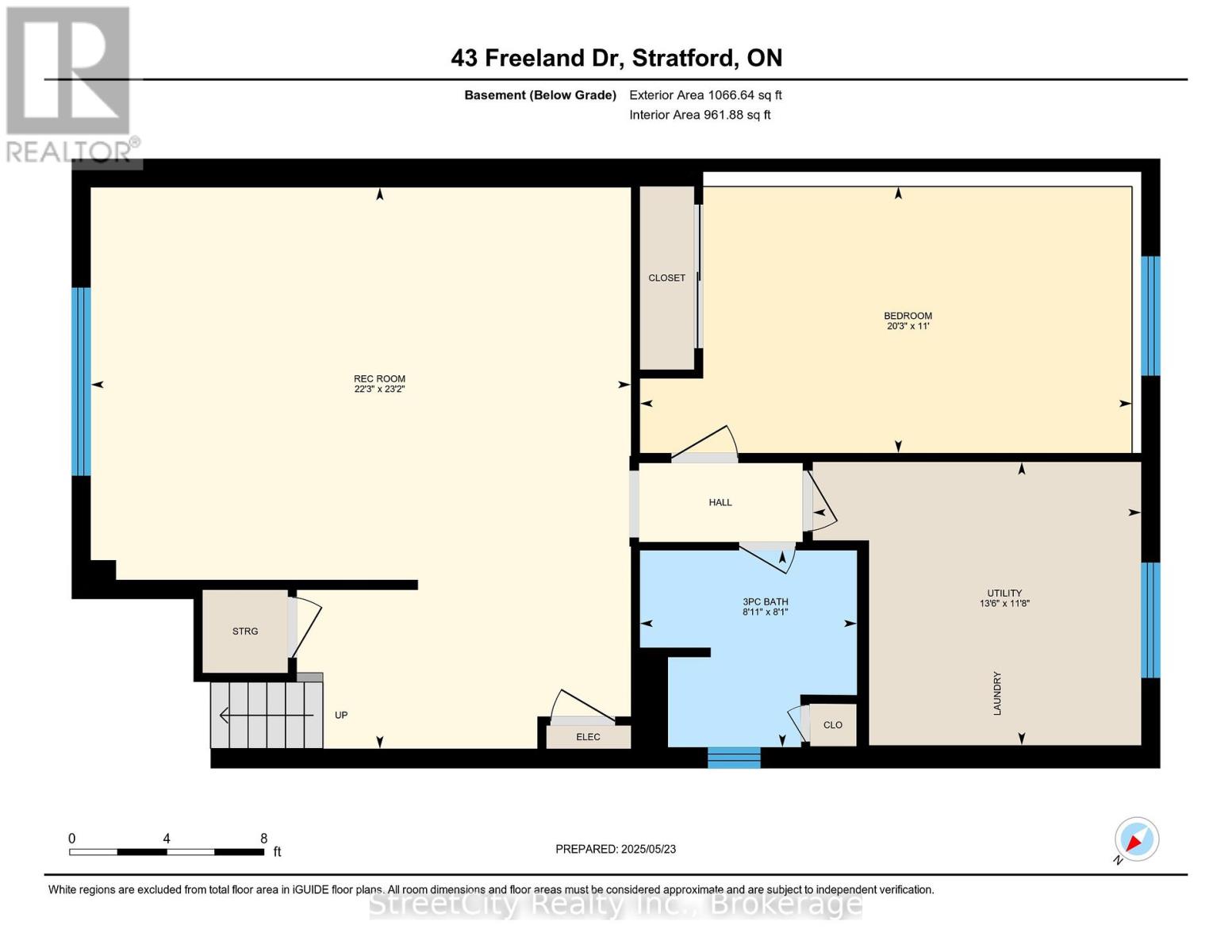3 Bedroom
2 Bathroom
1100 - 1500 sqft
Raised Bungalow
Fireplace
Central Air Conditioning
Forced Air
$710,000
Clean & Tidy 3 bedroom 2 bath family home in Stratford's southwest end w/ large attacheddouble car garage & Double concrete driveway. Engineered wood floors throughout the spacious main level featuring kitchen w/ island/breakfast bar, formal dining & living rooms, and 2 large bedrooms w/ family bath. Bright, raised lower lever featuring family room w/ gas fireplace, huge 3rd bedrooms, 3 pc bath and utility room. Large fully fenced private rear yard w/ deck. Nicely updated and maintainedthroughout. Call for more information or to schedulea private showing. (id:59646)
Property Details
|
MLS® Number
|
X12173476 |
|
Property Type
|
Single Family |
|
Community Name
|
Stratford |
|
Amenities Near By
|
Hospital, Park, Public Transit |
|
Community Features
|
School Bus |
|
Equipment Type
|
Water Heater - Gas |
|
Features
|
Partially Cleared, Lighting |
|
Parking Space Total
|
4 |
|
Rental Equipment Type
|
Water Heater - Gas |
|
Structure
|
Deck, Shed |
Building
|
Bathroom Total
|
2 |
|
Bedrooms Above Ground
|
3 |
|
Bedrooms Total
|
3 |
|
Age
|
31 To 50 Years |
|
Amenities
|
Fireplace(s) |
|
Appliances
|
Garage Door Opener Remote(s), Dishwasher, Dryer, Garage Door Opener, Hood Fan, Stove, Washer, Refrigerator |
|
Architectural Style
|
Raised Bungalow |
|
Basement Development
|
Partially Finished |
|
Basement Type
|
N/a (partially Finished) |
|
Construction Style Attachment
|
Detached |
|
Cooling Type
|
Central Air Conditioning |
|
Exterior Finish
|
Brick |
|
Fireplace Present
|
Yes |
|
Fireplace Total
|
1 |
|
Foundation Type
|
Poured Concrete |
|
Heating Fuel
|
Natural Gas |
|
Heating Type
|
Forced Air |
|
Stories Total
|
1 |
|
Size Interior
|
1100 - 1500 Sqft |
|
Type
|
House |
|
Utility Water
|
Municipal Water |
Parking
Land
|
Acreage
|
No |
|
Fence Type
|
Fenced Yard |
|
Land Amenities
|
Hospital, Park, Public Transit |
|
Sewer
|
Sanitary Sewer |
|
Size Depth
|
110 Ft ,3 In |
|
Size Frontage
|
57 Ft ,1 In |
|
Size Irregular
|
57.1 X 110.3 Ft |
|
Size Total Text
|
57.1 X 110.3 Ft|under 1/2 Acre |
|
Zoning Description
|
R1 |
Rooms
| Level |
Type |
Length |
Width |
Dimensions |
|
Lower Level |
Family Room |
7.05 m |
6.78 m |
7.05 m x 6.78 m |
|
Lower Level |
Bedroom |
6.18 m |
3.35 m |
6.18 m x 3.35 m |
|
Lower Level |
Bathroom |
2.72 m |
2.47 m |
2.72 m x 2.47 m |
|
Lower Level |
Utility Room |
4.12 m |
3.56 m |
4.12 m x 3.56 m |
|
Main Level |
Living Room |
6.08 m |
3.8 m |
6.08 m x 3.8 m |
|
Main Level |
Dining Room |
3.94 m |
3.19 m |
3.94 m x 3.19 m |
|
Main Level |
Kitchen |
3.28 m |
3.19 m |
3.28 m x 3.19 m |
|
Main Level |
Primary Bedroom |
5.61 m |
3.91 m |
5.61 m x 3.91 m |
|
Main Level |
Bedroom |
3.81 m |
3.18 m |
3.81 m x 3.18 m |
|
Main Level |
Bathroom |
3.18 m |
2.2 m |
3.18 m x 2.2 m |
Utilities
|
Cable
|
Available |
|
Electricity
|
Installed |
|
Sewer
|
Installed |
https://www.realtor.ca/real-estate/28366619/43-freeland-drive-stratford-stratford


