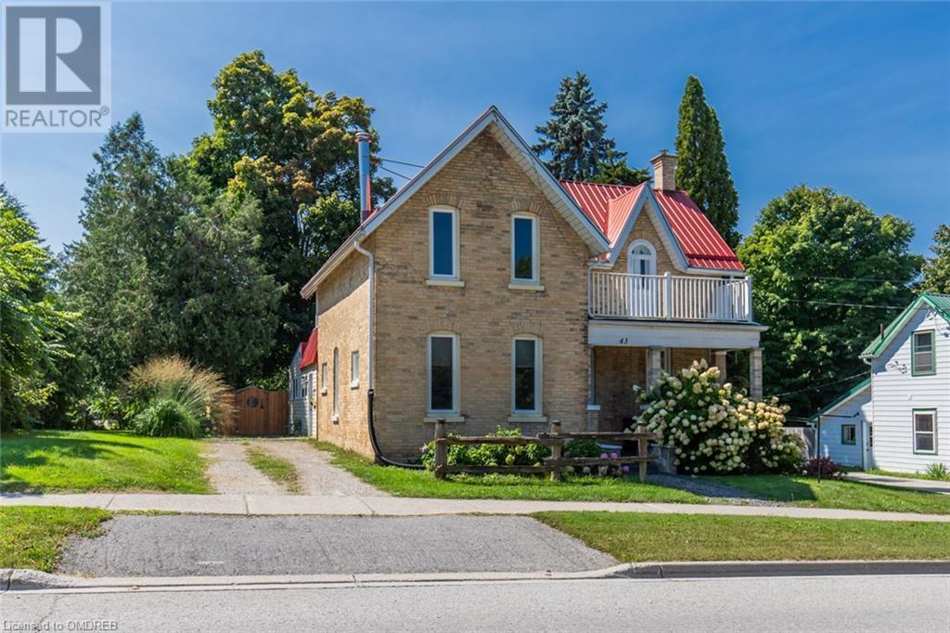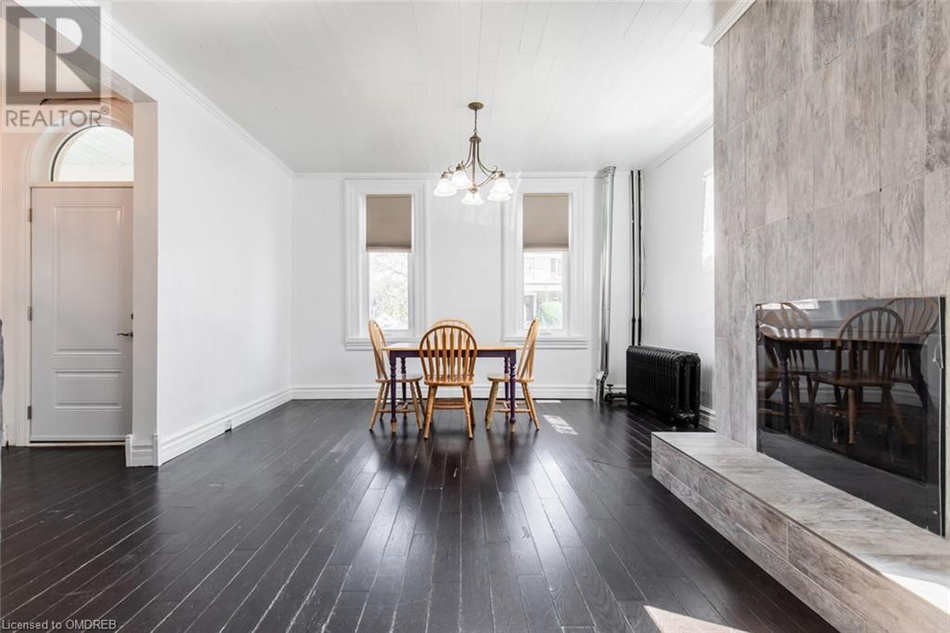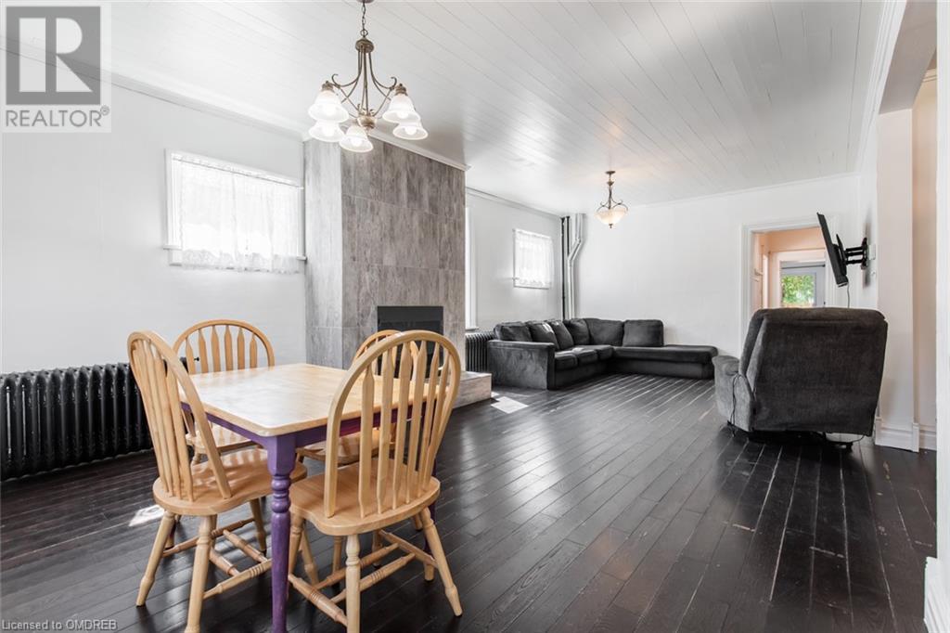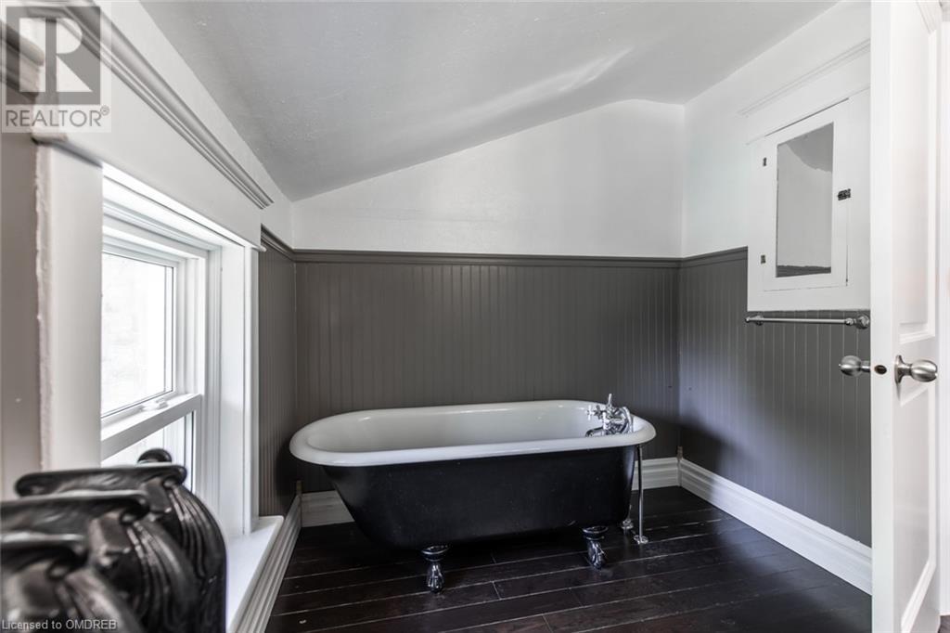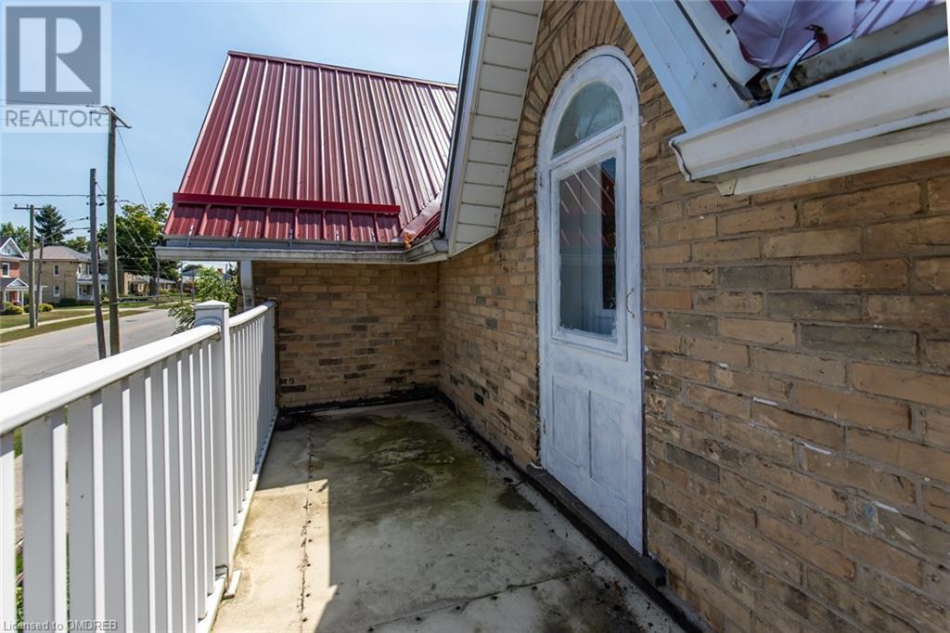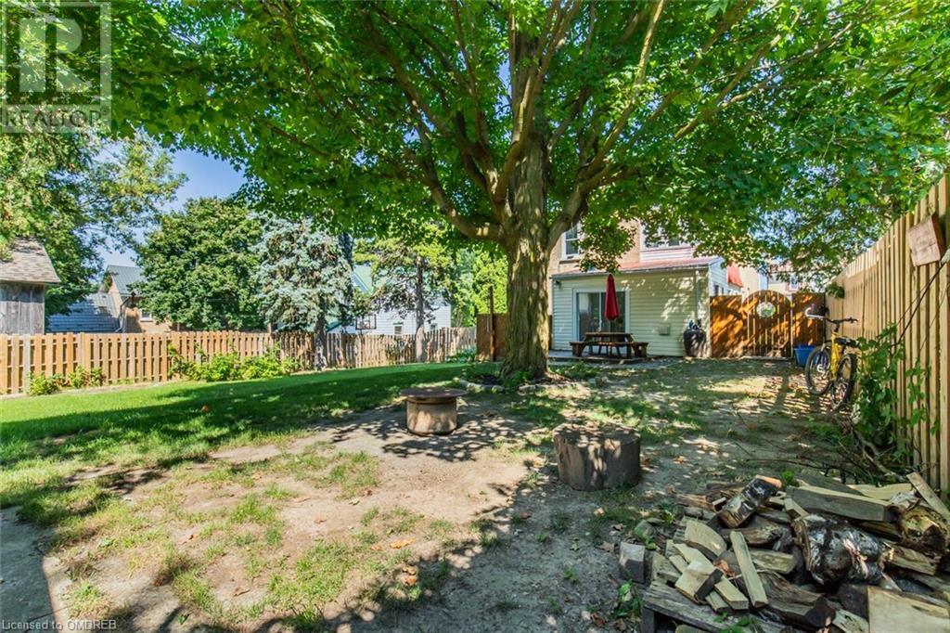5 Bedroom
2 Bathroom
2172 sqft
2 Level
Central Air Conditioning
Forced Air, Hot Water Radiator Heat, Radiant Heat
$525,000
Centrally located large 5 bedroom family home with many upgrades. Large (2172 sq ft above grade) brick home with loads of charm and character. One main floor bedroom and 4 bedrooms upstairs. Recent updates include: central HVAC for air conditioner and furnace in 2021, hot water tank in 2024, new front door/screen door in 2022, fridge & gas stove in 2021, yard fence in 2020, kitchen island with quartz counter & dishwasher in 2020, 12 windows replaced (3 in 2020 & 9 in 2022), front porch area and walkway done in 2021. Beautifully landscaped front entrance. Large back yard perfect for entertaining. Close to shopping, schools and other amenities. (id:59646)
Property Details
|
MLS® Number
|
40640508 |
|
Property Type
|
Single Family |
|
Parking Space Total
|
2 |
Building
|
Bathroom Total
|
2 |
|
Bedrooms Above Ground
|
5 |
|
Bedrooms Total
|
5 |
|
Appliances
|
Dishwasher, Dryer, Freezer, Refrigerator, Washer, Gas Stove(s), Hood Fan |
|
Architectural Style
|
2 Level |
|
Basement Development
|
Unfinished |
|
Basement Type
|
Full (unfinished) |
|
Construction Style Attachment
|
Detached |
|
Cooling Type
|
Central Air Conditioning |
|
Exterior Finish
|
Brick |
|
Foundation Type
|
Stone |
|
Heating Fuel
|
Natural Gas |
|
Heating Type
|
Forced Air, Hot Water Radiator Heat, Radiant Heat |
|
Stories Total
|
2 |
|
Size Interior
|
2172 Sqft |
|
Type
|
House |
|
Utility Water
|
Municipal Water |
Land
|
Acreage
|
No |
|
Sewer
|
Municipal Sewage System |
|
Size Depth
|
132 Ft |
|
Size Frontage
|
66 Ft |
|
Size Total Text
|
Under 1/2 Acre |
|
Zoning Description
|
C3 |
Rooms
| Level |
Type |
Length |
Width |
Dimensions |
|
Second Level |
3pc Bathroom |
|
|
Measurements not available |
|
Second Level |
Bedroom |
|
|
10'8'' x 7'11'' |
|
Second Level |
Bedroom |
|
|
14'3'' x 9'4'' |
|
Second Level |
Bedroom |
|
|
12'9'' x 12'6'' |
|
Second Level |
Primary Bedroom |
|
|
12'10'' x 12'8'' |
|
Main Level |
Mud Room |
|
|
12'9'' x 9'4'' |
|
Main Level |
3pc Bathroom |
|
|
Measurements not available |
|
Main Level |
Family Room |
|
|
15'3'' x 11'5'' |
|
Main Level |
Living Room/dining Room |
|
|
26'2'' x 14'1'' |
|
Main Level |
Bedroom |
|
|
12'8'' x 9'2'' |
|
Main Level |
Kitchen |
|
|
18'2'' x 12'10'' |
https://www.realtor.ca/real-estate/27362825/43-elora-street-mildmay


