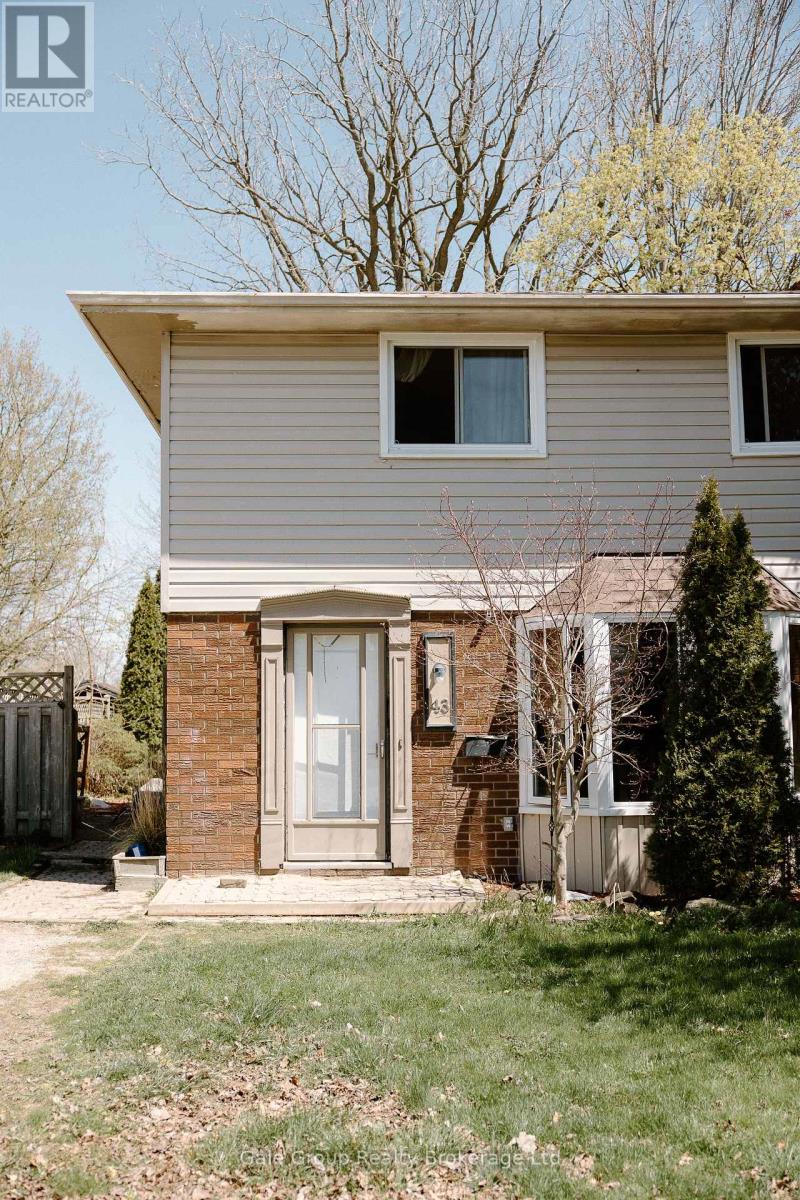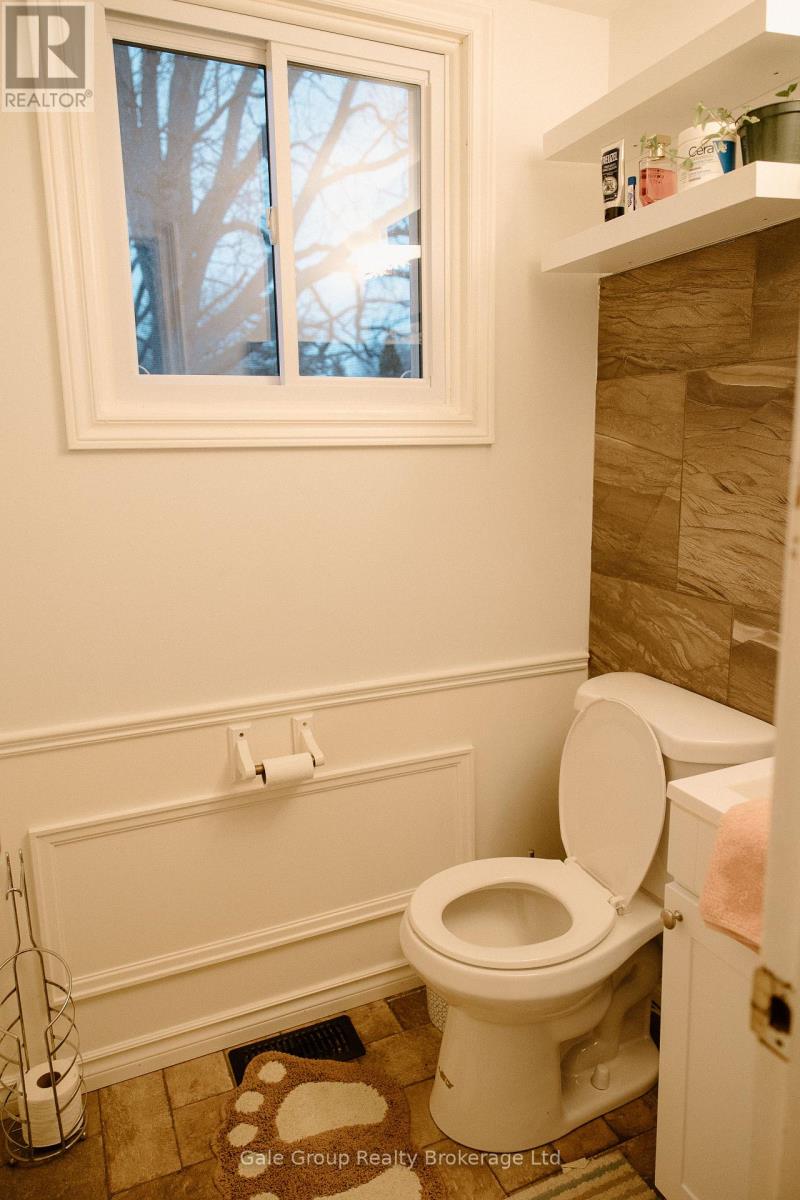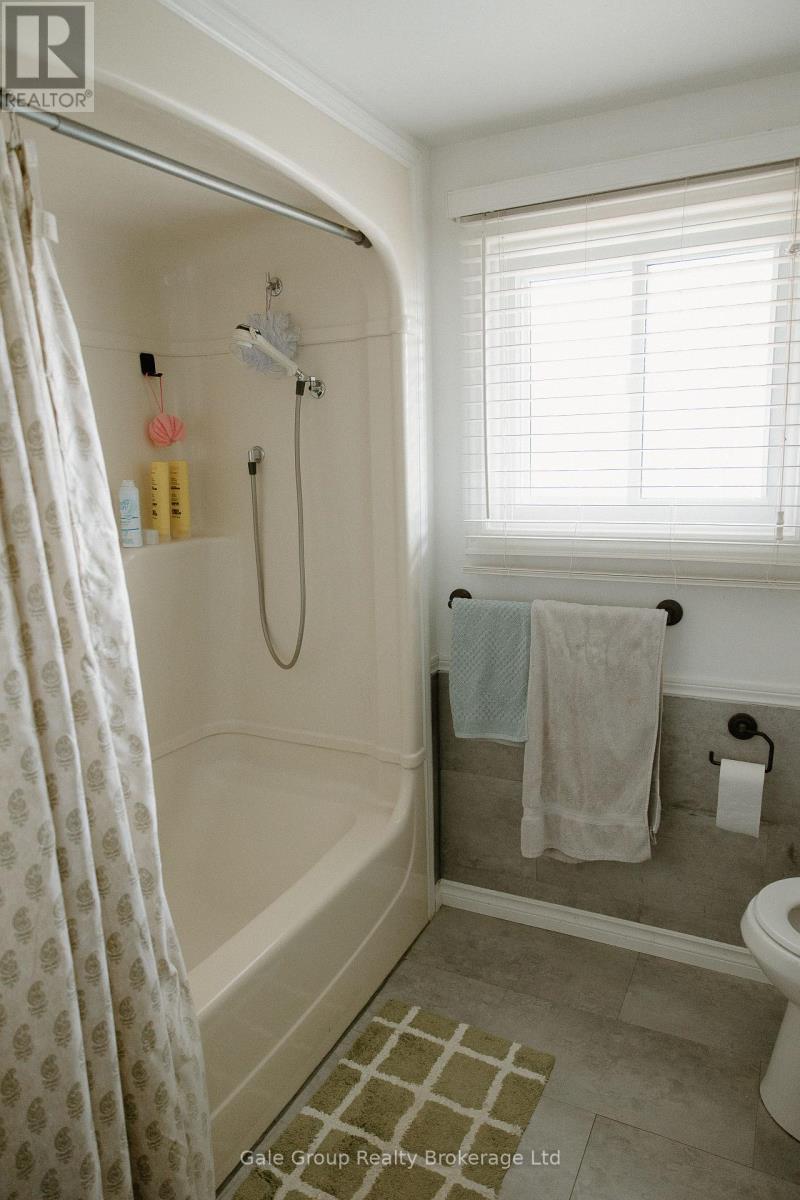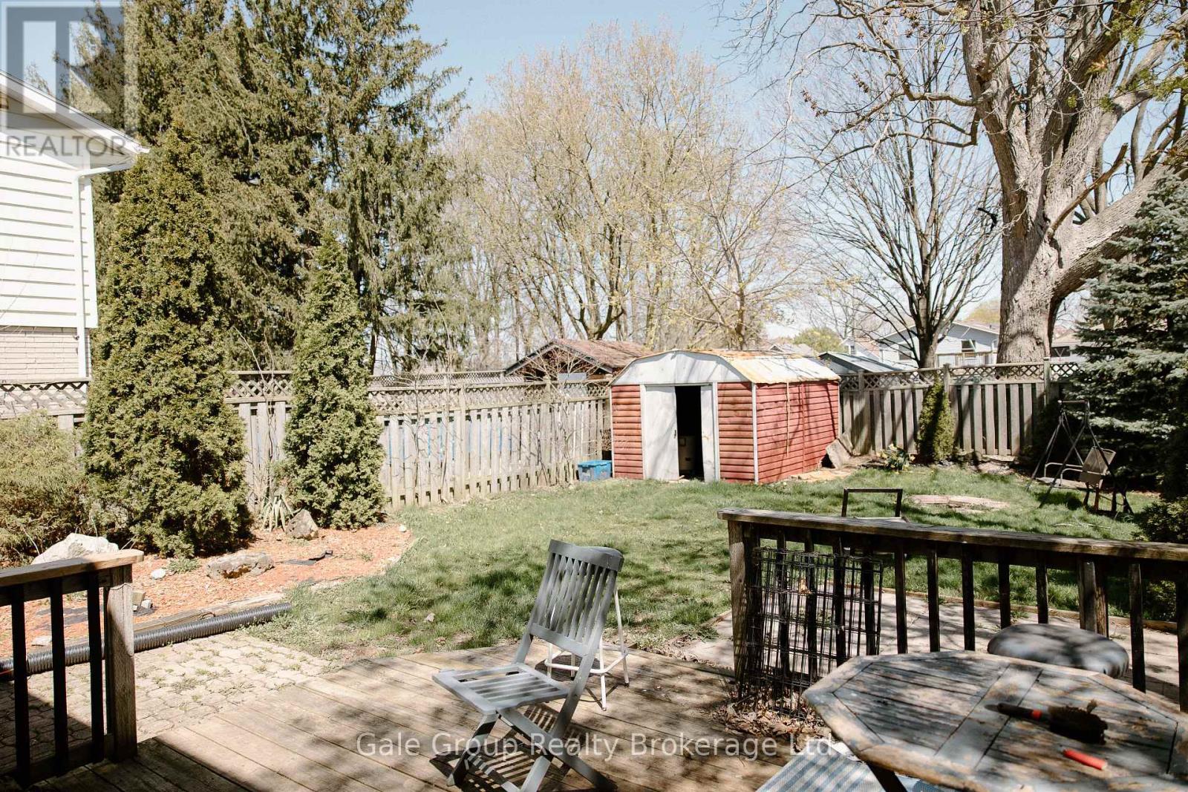3 Bedroom
2 Bathroom
1100 - 1500 sqft
Central Air Conditioning
Forced Air
$2,200 Monthly
Welcome to this beautifully maintained 3-bedroom, 1.5-bath semi-detached home perfect for families, couples, or anyone looking for comfort and convenience. Step inside to a warm and inviting main floor featuring a bright living area, a functional kitchen, and a handy half bath for guests. Upstairs, you'll find three spacious bedrooms and a full bathroom, ideal for growing families or those needing a home office or guest space. Outside, enjoy your private, fully fenced backyard great for kids or summer BBQs. (id:59646)
Property Details
|
MLS® Number
|
X12104316 |
|
Property Type
|
Single Family |
|
Community Name
|
Chatham-Kent |
|
Features
|
Sump Pump |
|
Parking Space Total
|
2 |
Building
|
Bathroom Total
|
2 |
|
Bedrooms Above Ground
|
3 |
|
Bedrooms Total
|
3 |
|
Appliances
|
Water Heater |
|
Basement Development
|
Partially Finished |
|
Basement Type
|
N/a (partially Finished) |
|
Construction Style Attachment
|
Semi-detached |
|
Cooling Type
|
Central Air Conditioning |
|
Exterior Finish
|
Brick, Vinyl Siding |
|
Foundation Type
|
Block |
|
Half Bath Total
|
1 |
|
Heating Fuel
|
Natural Gas |
|
Heating Type
|
Forced Air |
|
Stories Total
|
2 |
|
Size Interior
|
1100 - 1500 Sqft |
|
Type
|
House |
|
Utility Water
|
Municipal Water |
Parking
Land
|
Acreage
|
No |
|
Sewer
|
Sanitary Sewer |
|
Size Depth
|
119 Ft ,10 In |
|
Size Frontage
|
35 Ft |
|
Size Irregular
|
35 X 119.9 Ft |
|
Size Total Text
|
35 X 119.9 Ft |
https://www.realtor.ca/real-estate/28215696/43-chestnut-drive-chatham-kent-chatham-kent






















