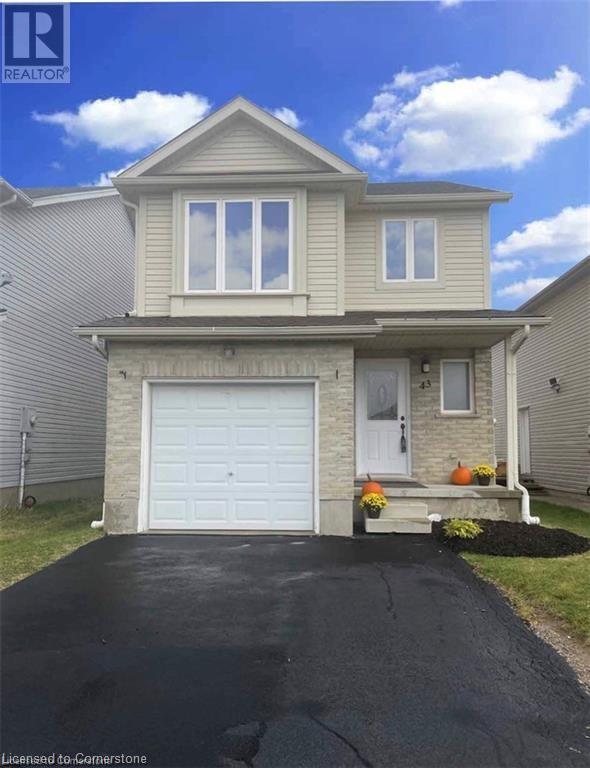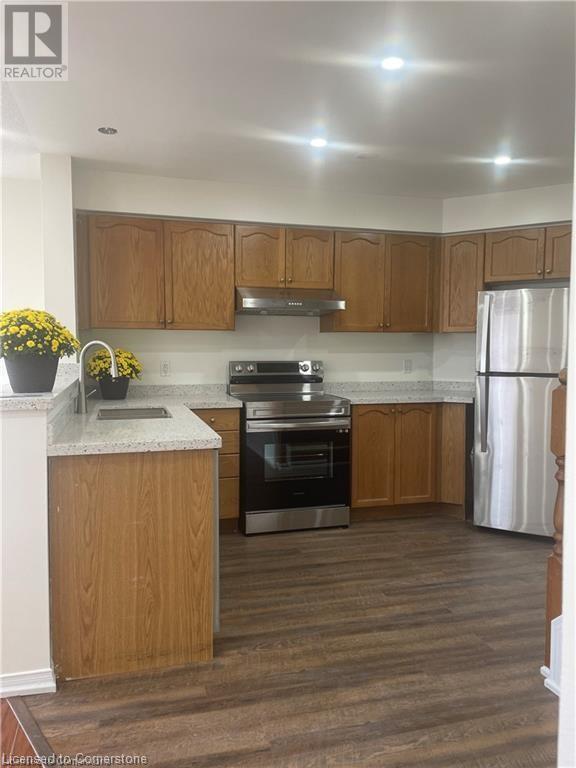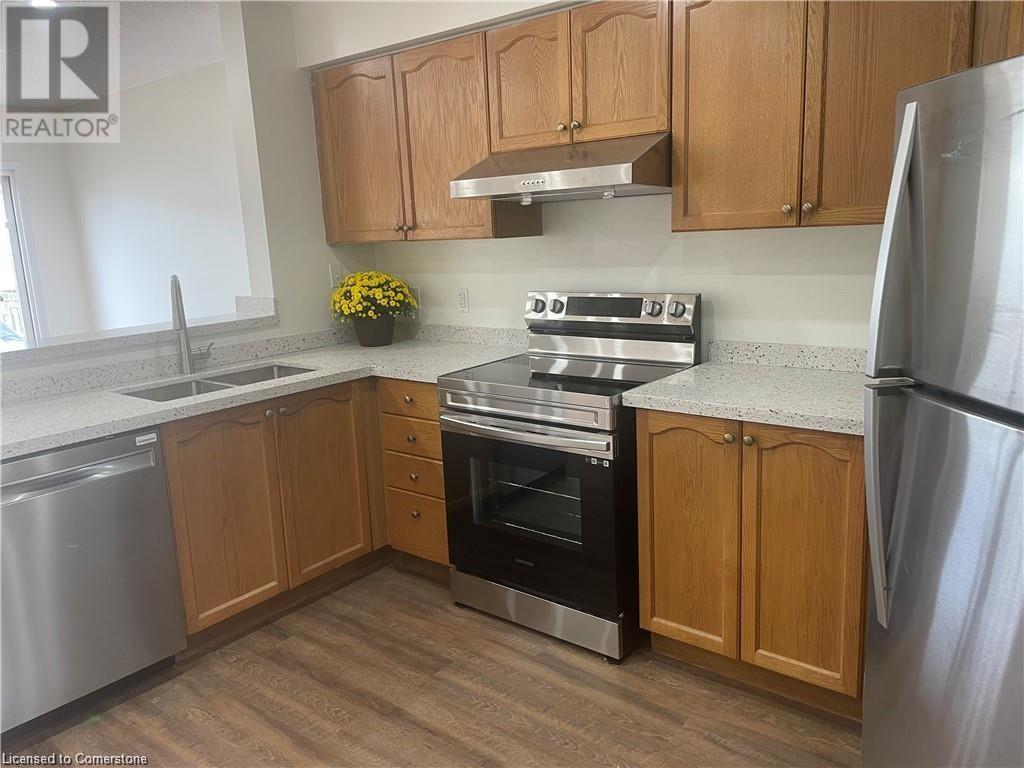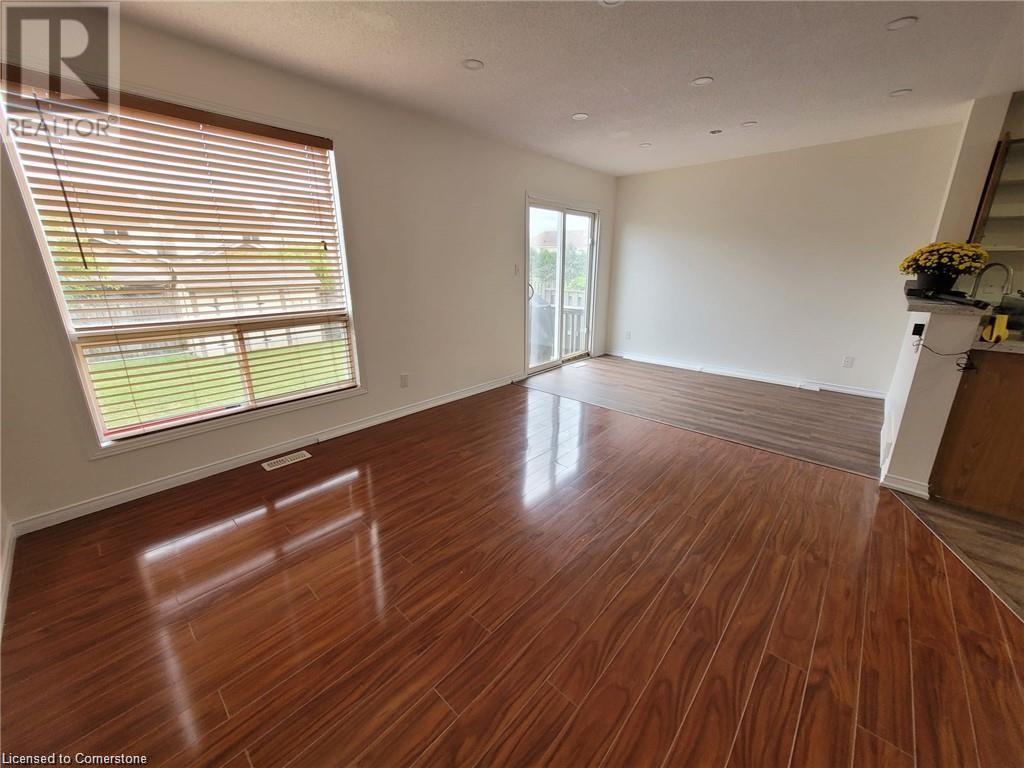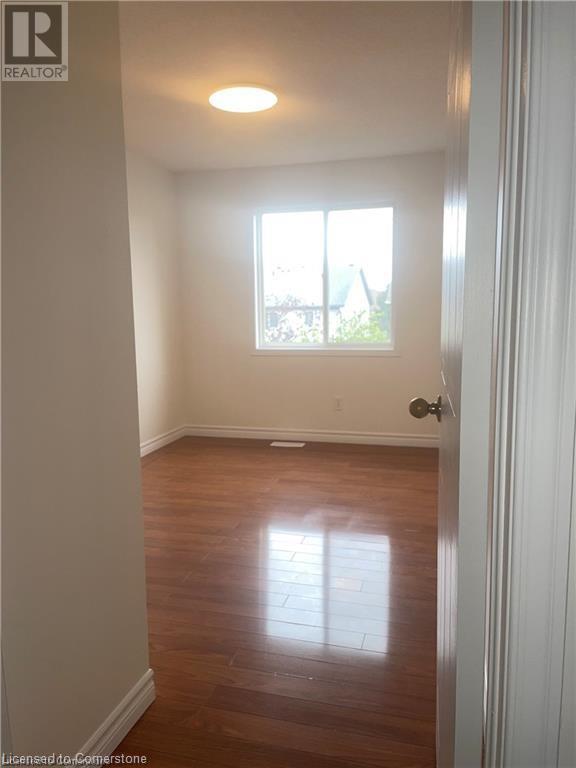43 Big Springs Court Kitchener, Ontario N2E 4H2
$3,000 Monthly
Insurance
This fall season, make 43 Big Springs Court your new home! Nestled in the charming Williamsburg community, this inviting 2-storey, 4-bedroom house is filled with fantastic natural light and will be available for lease starting November 5th. Situated on a peaceful cul-de-sac in a family-friendly neighbourhood, this home is perfect for enjoying quality time outdoors in the fully fenced backyard or having fun in the finished basement. Recently renovated and freshly painted, it features brand-new appliances and offers convenient parking for three cars—one in the garage! You'll love the convenience of being just 10-15 minutes away from grocery stores and entertainment options, making it easy to meet all your everyday needs. Plus, with quick access to the highway, commuting for work is a breeze. Don’t miss out on this wonderful opportunity—call your realtor today to book your private showing and make this beautiful house your new home! (id:59646)
Open House
This property has open houses!
10:00 am
Ends at:12:00 pm
Property Details
| MLS® Number | 40672865 |
| Property Type | Single Family |
| Amenities Near By | Airport, Hospital, Park, Place Of Worship, Playground, Public Transit, Shopping |
| Community Features | Industrial Park, Quiet Area, Community Centre, School Bus |
| Features | Cul-de-sac, Paved Driveway |
| Parking Space Total | 3 |
| Structure | Shed |
Building
| Bathroom Total | 3 |
| Bedrooms Above Ground | 4 |
| Bedrooms Total | 4 |
| Appliances | Dishwasher, Dryer, Freezer, Refrigerator, Stove, Water Softener, Washer, Hood Fan |
| Architectural Style | 2 Level |
| Basement Development | Finished |
| Basement Type | Full (finished) |
| Construction Style Attachment | Detached |
| Cooling Type | Central Air Conditioning |
| Exterior Finish | Brick, Vinyl Siding |
| Foundation Type | Block |
| Half Bath Total | 1 |
| Heating Fuel | Natural Gas |
| Heating Type | Forced Air |
| Stories Total | 2 |
| Size Interior | 1600 Sqft |
| Type | House |
| Utility Water | Municipal Water |
Parking
| Attached Garage |
Land
| Access Type | Highway Access |
| Acreage | No |
| Fence Type | Fence |
| Land Amenities | Airport, Hospital, Park, Place Of Worship, Playground, Public Transit, Shopping |
| Landscape Features | Landscaped |
| Sewer | Municipal Sewage System |
| Size Frontage | 30 Ft |
| Size Total Text | Unknown |
| Zoning Description | R4 |
Rooms
| Level | Type | Length | Width | Dimensions |
|---|---|---|---|---|
| Second Level | 4pc Bathroom | 5'2'' x 7'8'' | ||
| Second Level | Bedroom | 10'10'' x 7'11'' | ||
| Second Level | Bedroom | 9'2'' x 8'2'' | ||
| Second Level | Bedroom | 12'0'' x 10'6'' | ||
| Second Level | Primary Bedroom | 14'0'' x 10'5'' | ||
| Basement | Family Room | 20'0'' x 17'5'' | ||
| Basement | Laundry Room | 13'7'' x 7'7'' | ||
| Basement | 3pc Bathroom | Measurements not available | ||
| Main Level | 2pc Bathroom | Measurements not available | ||
| Main Level | Foyer | 11'0'' x 8'3'' | ||
| Main Level | Living Room/dining Room | 18'8'' x 12'0'' | ||
| Main Level | Kitchen | 14'5'' x 11'0'' |
https://www.realtor.ca/real-estate/27612168/43-big-springs-court-kitchener
Interested?
Contact us for more information

