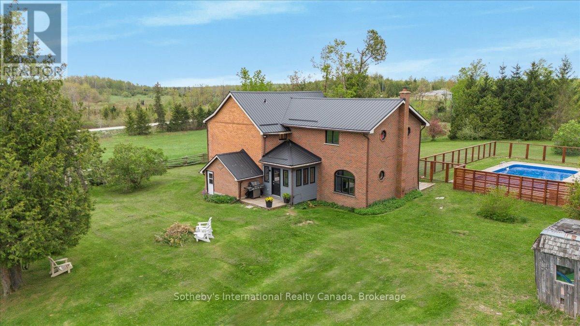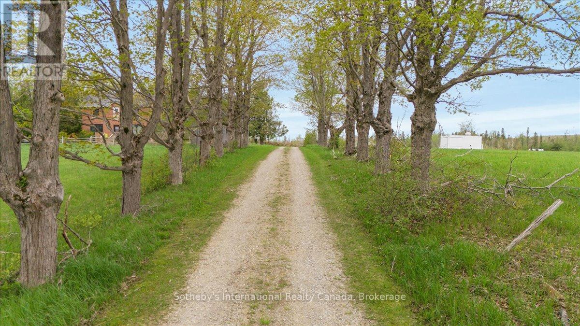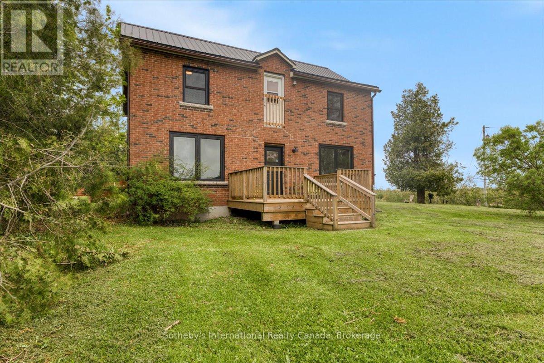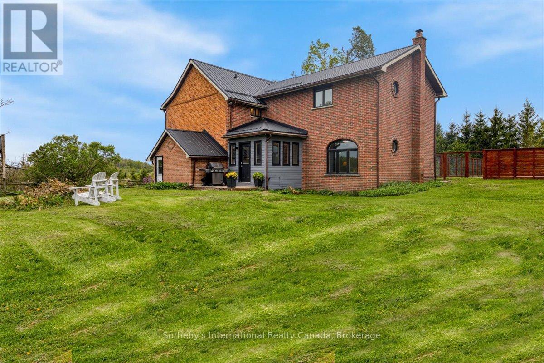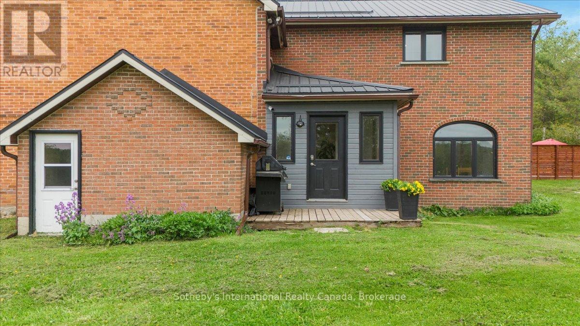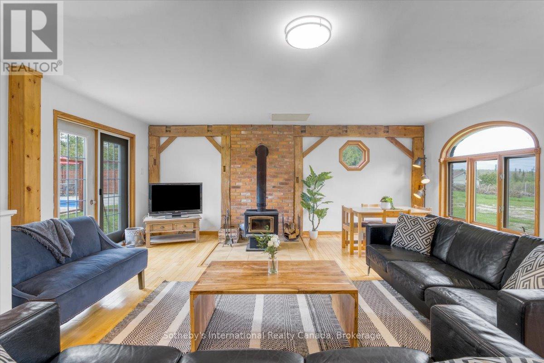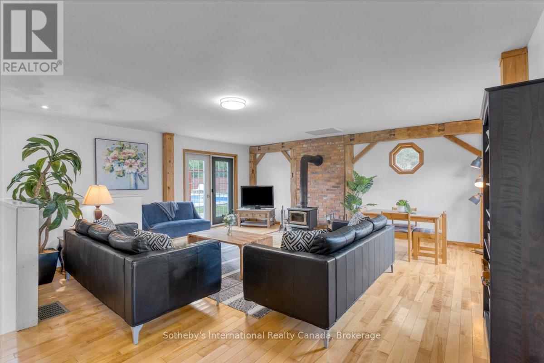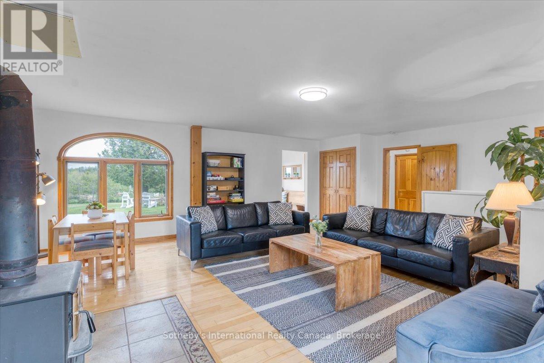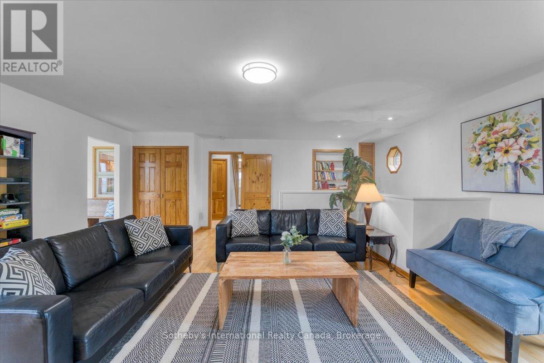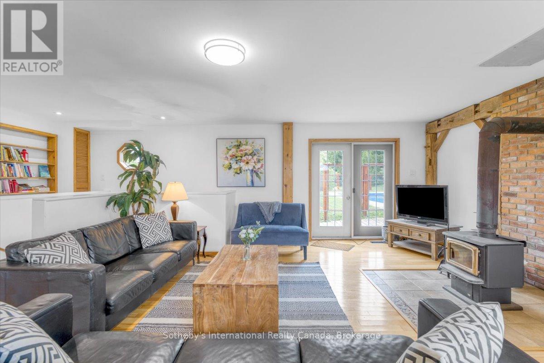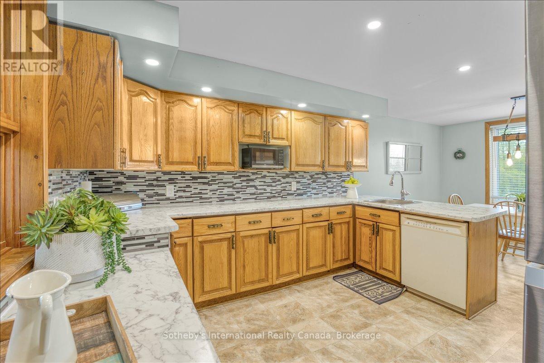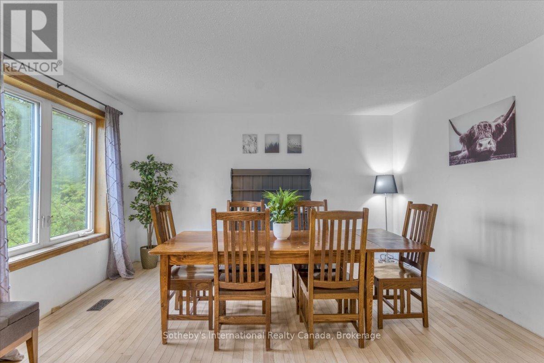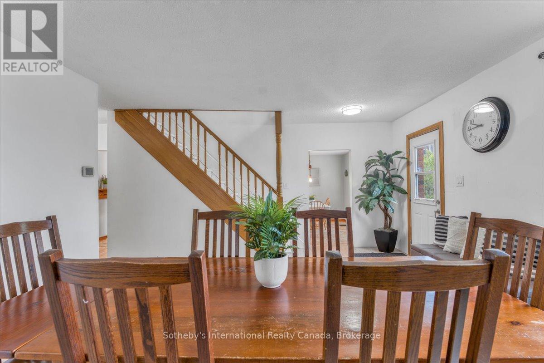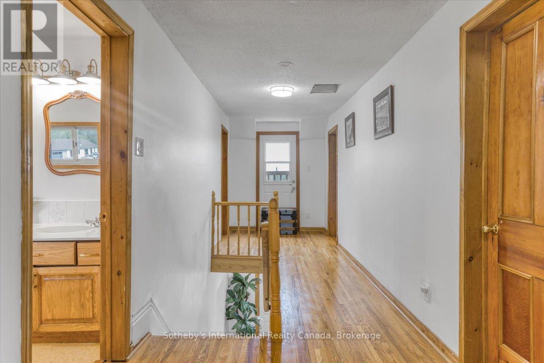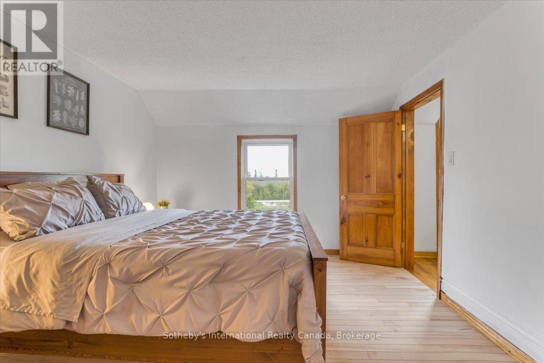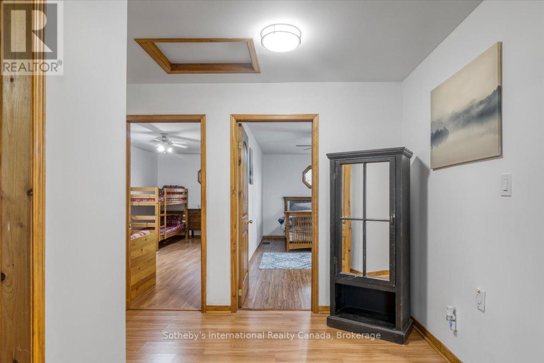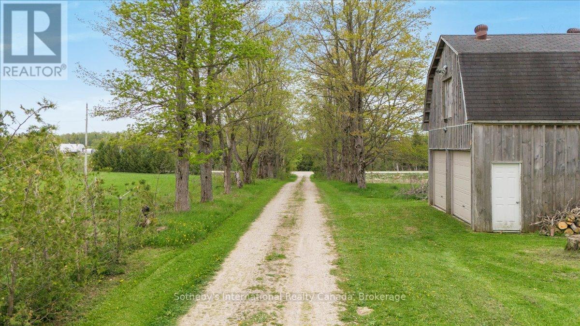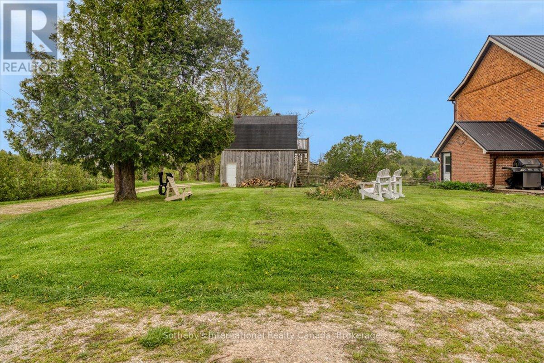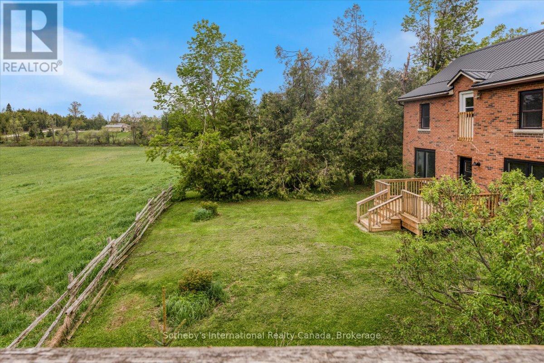4 Bedroom
3 Bathroom
2000 - 2500 sqft
Fireplace
Inground Pool
Forced Air
Acreage
$939,000
Set on 8.7 acres of rolling pasture and mature forest, this character-filled farmhouse just outside Singhampton offers the best of country living. Whether you're after a quiet weekend retreat, space to keep animals, or a place to put down roots, this property has the setting and the features to make it happen. The home offers over 2,300 square feet with a warm, practical layout. The eat-in kitchen opens to a large dining area, and the 400-square-foot family room with wood stove is perfect for cozy evenings or lively get-togethers. There are five comfortable bedrooms, two full bathrooms, a two piece bathroom, and plenty of room to stretch out. A geo-thermal heating and cooling system keeps the home comfortable year-round and adds long-term efficiency. A new black metal roof (2022) gives a fresh, modern edge to the farmhouse style. Outside is where the property really shines. The land is a mix of open, fenced pasture and wooded areas ideal for animals, gardening, or simply enjoying the changing seasons. The 18 x 36 in-ground pool, newly lined and fully fenced (2022), is ready for summer days with family and friends. A detached two-car garage includes an unfinished loft space perfect for a future studio, office, or guest suite. Located just 20 minutes from the Bruce Trail, skiing at Devils Glen, golf at Duntroon Highlands, the shops and restaurants of Creemore and Collingwood, this is a special spot to build the lifestyle you've been looking for. There is also potential to build a second dwelling on the property. (id:59646)
Property Details
|
MLS® Number
|
X12168685 |
|
Property Type
|
Single Family |
|
Community Name
|
Grey Highlands |
|
Amenities Near By
|
Place Of Worship, Ski Area |
|
Equipment Type
|
Propane Tank |
|
Features
|
Wooded Area, Flat Site, Carpet Free |
|
Parking Space Total
|
8 |
|
Pool Type
|
Inground Pool |
|
Rental Equipment Type
|
Propane Tank |
|
Structure
|
Deck |
Building
|
Bathroom Total
|
3 |
|
Bedrooms Above Ground
|
4 |
|
Bedrooms Total
|
4 |
|
Appliances
|
Dryer, Stove, Washer, Window Coverings, Refrigerator |
|
Basement Development
|
Partially Finished |
|
Basement Type
|
N/a (partially Finished) |
|
Construction Style Attachment
|
Detached |
|
Exterior Finish
|
Brick |
|
Fireplace Present
|
Yes |
|
Fireplace Total
|
1 |
|
Fireplace Type
|
Woodstove |
|
Flooring Type
|
Tile, Vinyl, Carpeted, Hardwood |
|
Foundation Type
|
Concrete |
|
Half Bath Total
|
1 |
|
Heating Type
|
Forced Air |
|
Stories Total
|
2 |
|
Size Interior
|
2000 - 2500 Sqft |
|
Type
|
House |
Parking
Land
|
Acreage
|
Yes |
|
Land Amenities
|
Place Of Worship, Ski Area |
|
Sewer
|
Septic System |
|
Size Depth
|
866 Ft ,10 In |
|
Size Frontage
|
461 Ft ,7 In |
|
Size Irregular
|
461.6 X 866.9 Ft |
|
Size Total Text
|
461.6 X 866.9 Ft|5 - 9.99 Acres |
Rooms
| Level |
Type |
Length |
Width |
Dimensions |
|
Second Level |
Bathroom |
1.21 m |
1.21 m |
1.21 m x 1.21 m |
|
Second Level |
Bathroom |
2.7 m |
1.5 m |
2.7 m x 1.5 m |
|
Second Level |
Primary Bedroom |
3.5 m |
6 m |
3.5 m x 6 m |
|
Second Level |
Bedroom 2 |
4 m |
4 m |
4 m x 4 m |
|
Second Level |
Bedroom 3 |
3.5 m |
3.5 m |
3.5 m x 3.5 m |
|
Second Level |
Bedroom 4 |
3 m |
3 m |
3 m x 3 m |
|
Second Level |
Bedroom 5 |
3 m |
3 m |
3 m x 3 m |
|
Basement |
Games Room |
4.5 m |
3.75 m |
4.5 m x 3.75 m |
|
Main Level |
Foyer |
1.52 m |
2.13 m |
1.52 m x 2.13 m |
|
Main Level |
Living Room |
6.096 m |
6 m |
6.096 m x 6 m |
|
Main Level |
Dining Room |
4.75 m |
5 m |
4.75 m x 5 m |
|
Main Level |
Kitchen |
7 m |
4.5 m |
7 m x 4.5 m |
|
Main Level |
Bathroom |
2.74 m |
1.52 m |
2.74 m x 1.52 m |
https://www.realtor.ca/real-estate/28356720/429639-8th-concession-b-grey-highlands-grey-highlands


