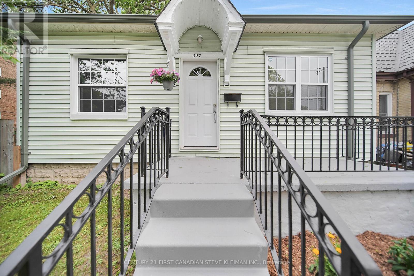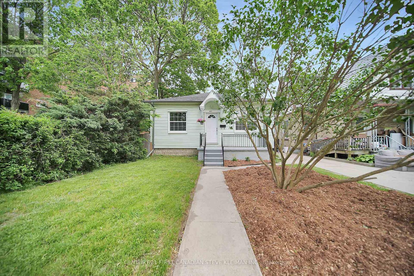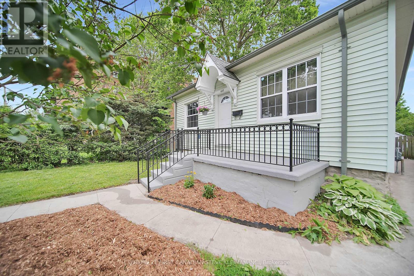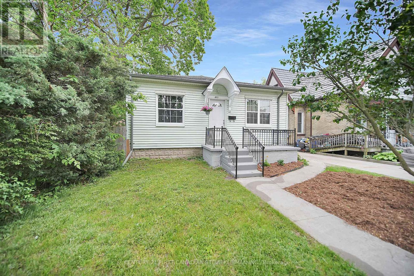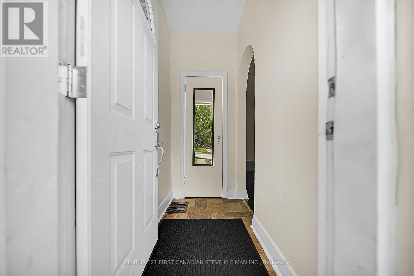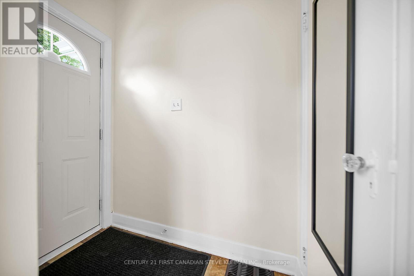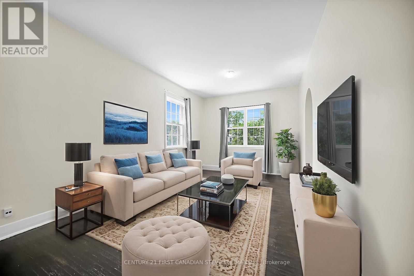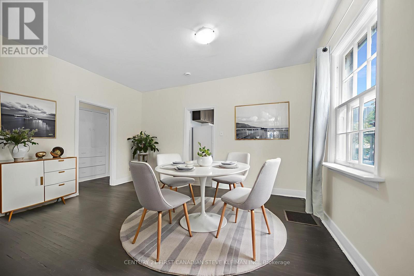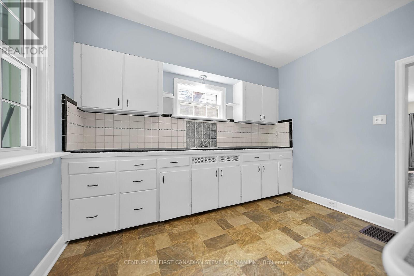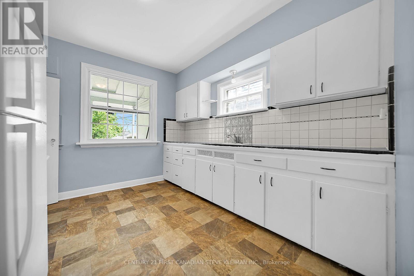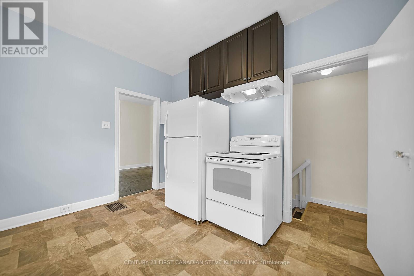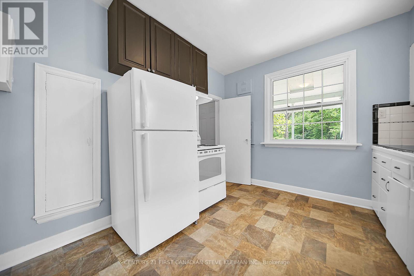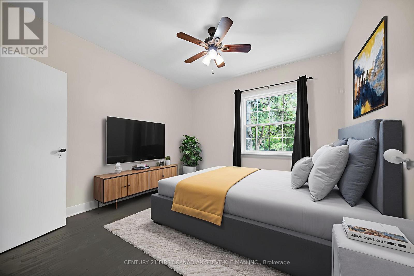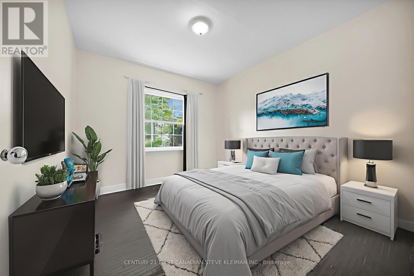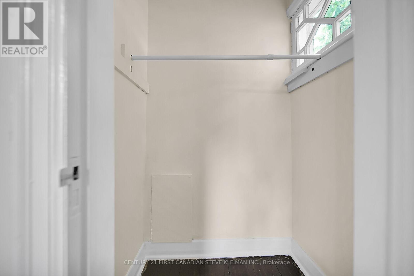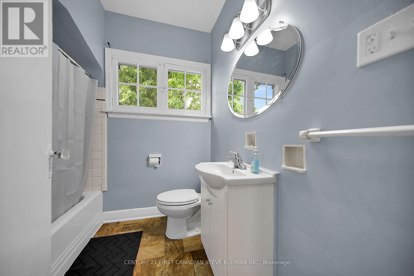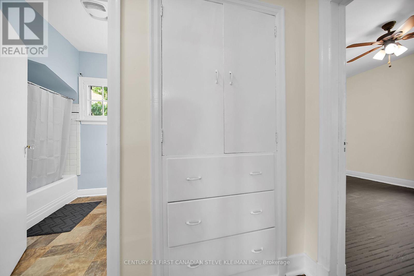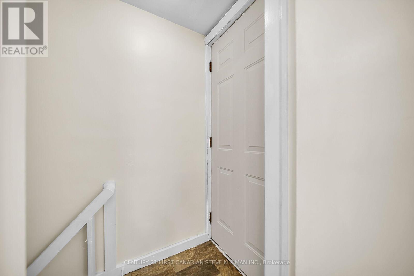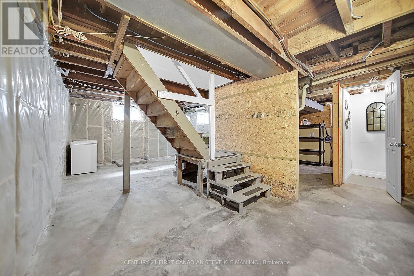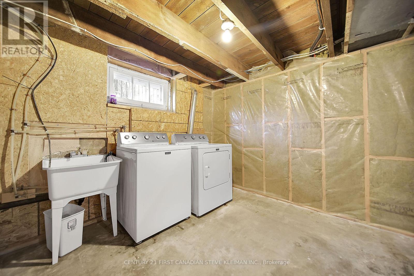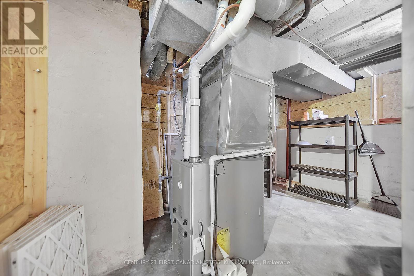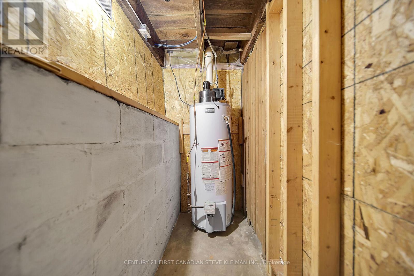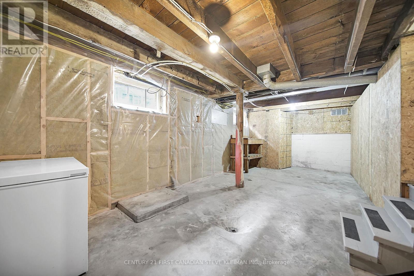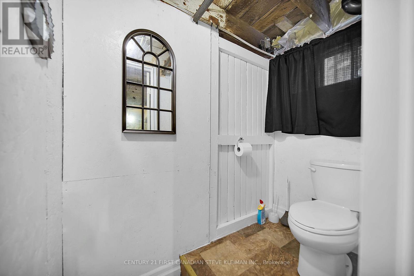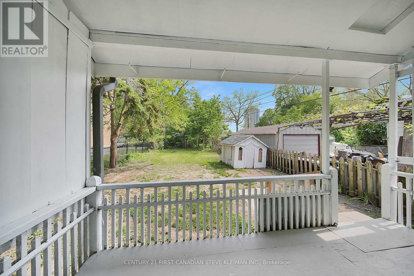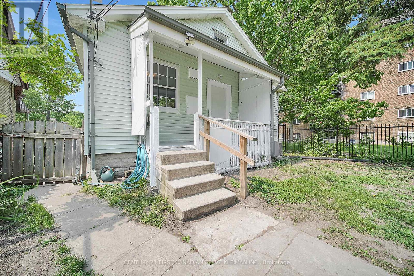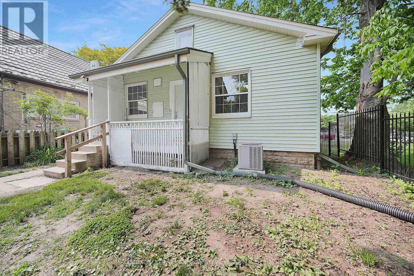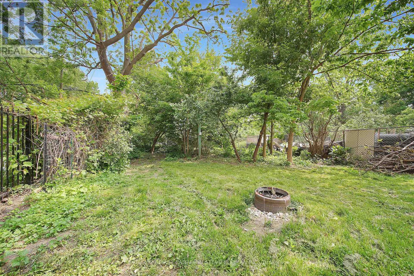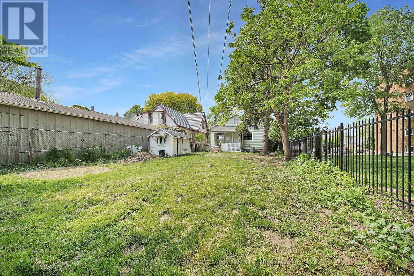2 Bedroom
1 Bathroom
700 - 1100 sqft
Bungalow
Central Air Conditioning
Forced Air
$359,900
Charming 2-Bedroom detached home West of Adelaide near downtown with large front porch! Nestled on a quiet one-way street across from a small church, this freshly painted, move-in ready home offers incredible value in the heart of London. Located close to transit routes and a wide range of amenities, the convenience is hard to beat. Step inside to find a bright and welcoming living and dining space with large windows, hardwood floors, high 8'8" ceilings, original doors, trim, and oversized baseboards that showcase the homes character. The bright white kitchen features a ceramic tile backsplash and plenty of natural light.Two comfortable bedrooms, built-in linen storage in the hallway, and a clean four-piece bath complete the main floor. In the basement, you will find insulated walls and high ceilings, adding to the homes functionality. The basement also features a second toilet room, electrical breakers (not fuses), central air, and a new high-efficiency furnace.Enjoy morning coffee or evening relaxation on the charming covered back porch, overlooking a 168 ft deep, fully fenced backyard with a fire pit, garden space, storage shed, and potential for future development. (id:59646)
Property Details
|
MLS® Number
|
X12201224 |
|
Property Type
|
Single Family |
|
Community Name
|
East K |
|
Equipment Type
|
Water Heater - Gas |
|
Parking Space Total
|
1 |
|
Rental Equipment Type
|
Water Heater - Gas |
Building
|
Bathroom Total
|
1 |
|
Bedrooms Above Ground
|
2 |
|
Bedrooms Total
|
2 |
|
Appliances
|
Dryer, Stove, Washer, Refrigerator |
|
Architectural Style
|
Bungalow |
|
Basement Type
|
Full |
|
Construction Style Attachment
|
Detached |
|
Cooling Type
|
Central Air Conditioning |
|
Exterior Finish
|
Vinyl Siding |
|
Foundation Type
|
Concrete |
|
Heating Fuel
|
Natural Gas |
|
Heating Type
|
Forced Air |
|
Stories Total
|
1 |
|
Size Interior
|
700 - 1100 Sqft |
|
Type
|
House |
|
Utility Water
|
Municipal Water |
Parking
Land
|
Acreage
|
No |
|
Sewer
|
Sanitary Sewer |
|
Size Depth
|
168 Ft |
|
Size Frontage
|
36 Ft ,10 In |
|
Size Irregular
|
36.9 X 168 Ft |
|
Size Total Text
|
36.9 X 168 Ft |
Rooms
| Level |
Type |
Length |
Width |
Dimensions |
|
Lower Level |
Bathroom |
1.4 m |
1.6 m |
1.4 m x 1.6 m |
|
Main Level |
Foyer |
1.6 m |
1.07 m |
1.6 m x 1.07 m |
|
Main Level |
Living Room |
3.1 m |
4.09 m |
3.1 m x 4.09 m |
|
Main Level |
Dining Room |
2.92 m |
4.14 m |
2.92 m x 4.14 m |
|
Main Level |
Kitchen |
3.43 m |
3.1 m |
3.43 m x 3.1 m |
|
Main Level |
Bedroom |
5.15 m |
3.45 m |
5.15 m x 3.45 m |
|
Main Level |
Bedroom 2 |
3.3 m |
3.48 m |
3.3 m x 3.48 m |
|
Main Level |
Bathroom |
2.03 m |
2.13 m |
2.03 m x 2.13 m |
https://www.realtor.ca/real-estate/28427083/427-grey-street-london-east-east-k-east-k

