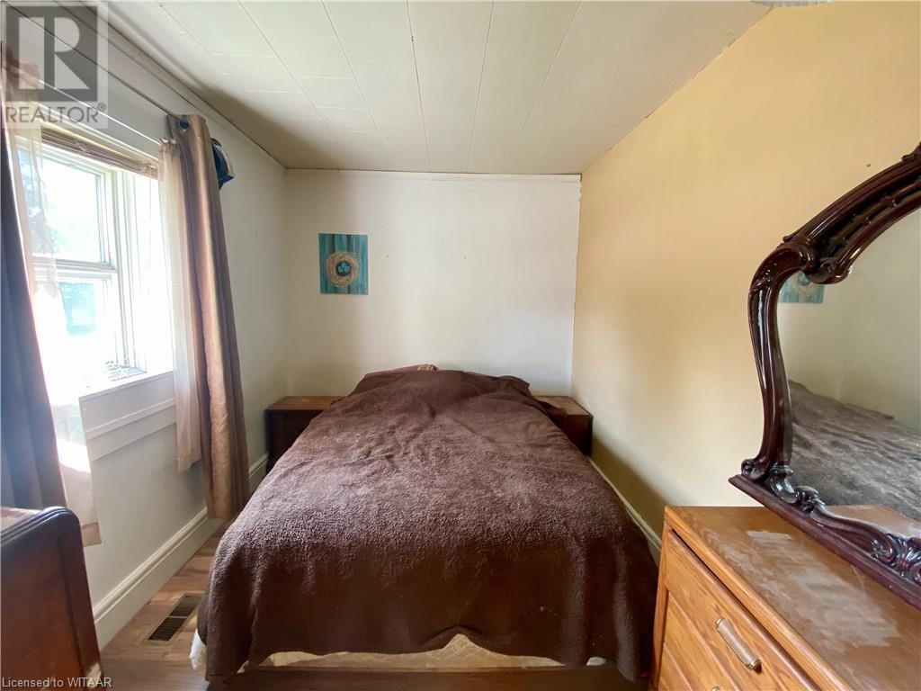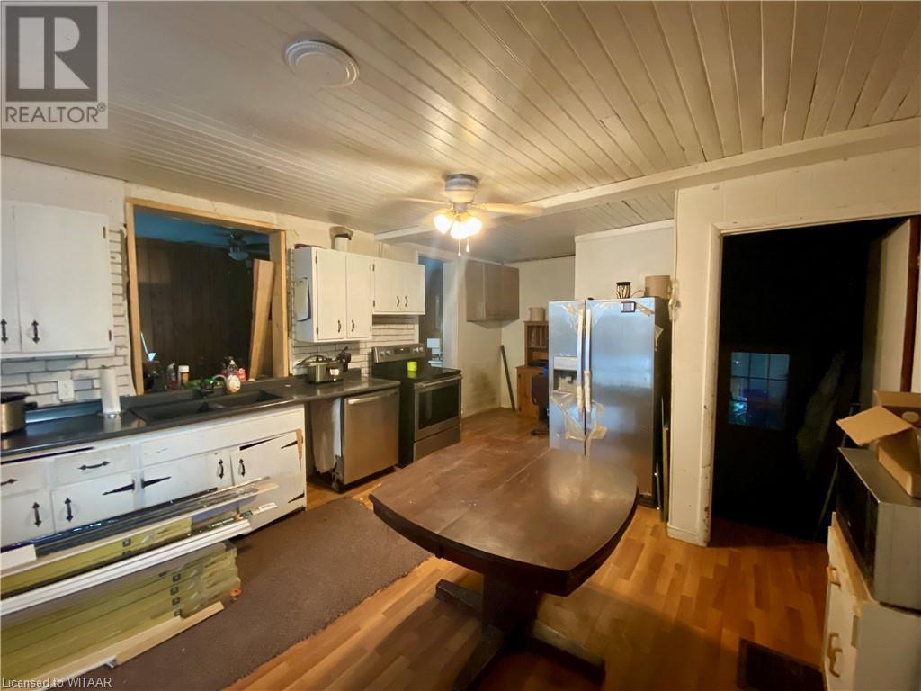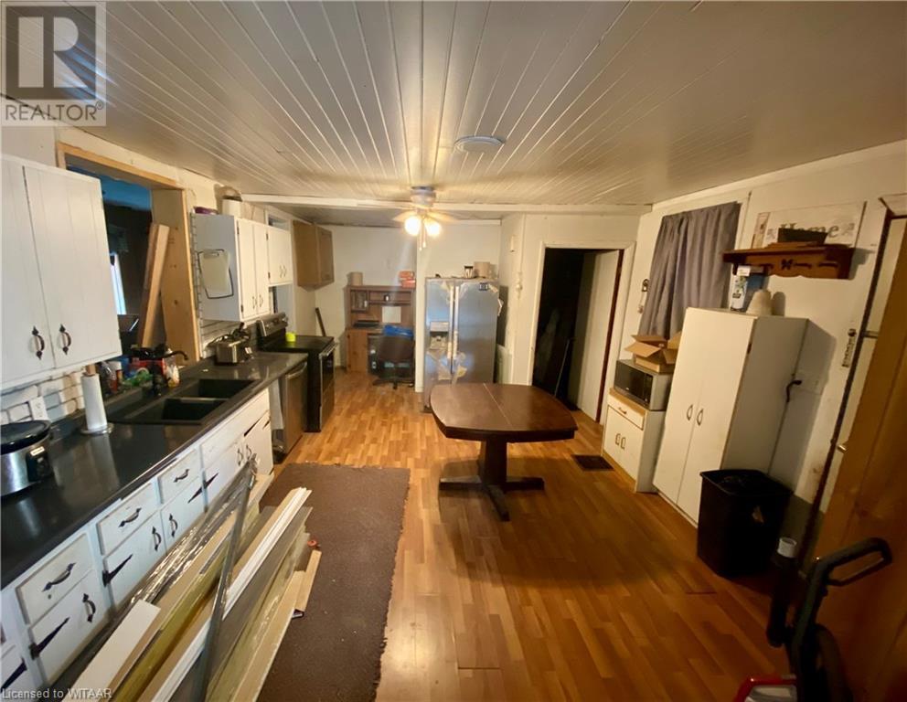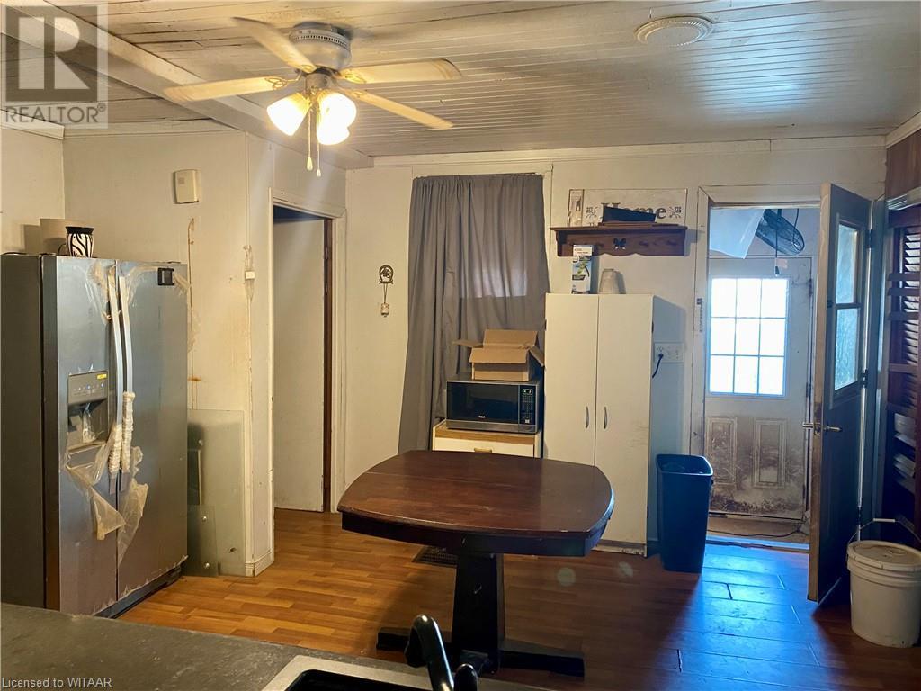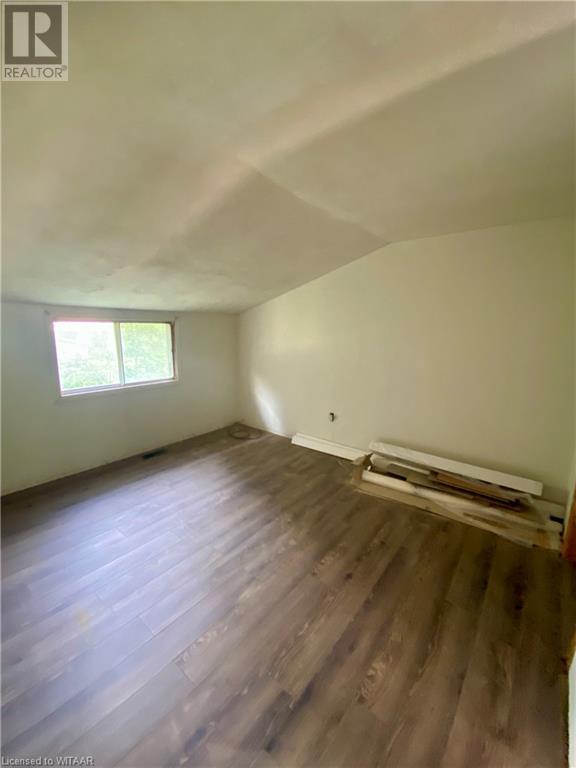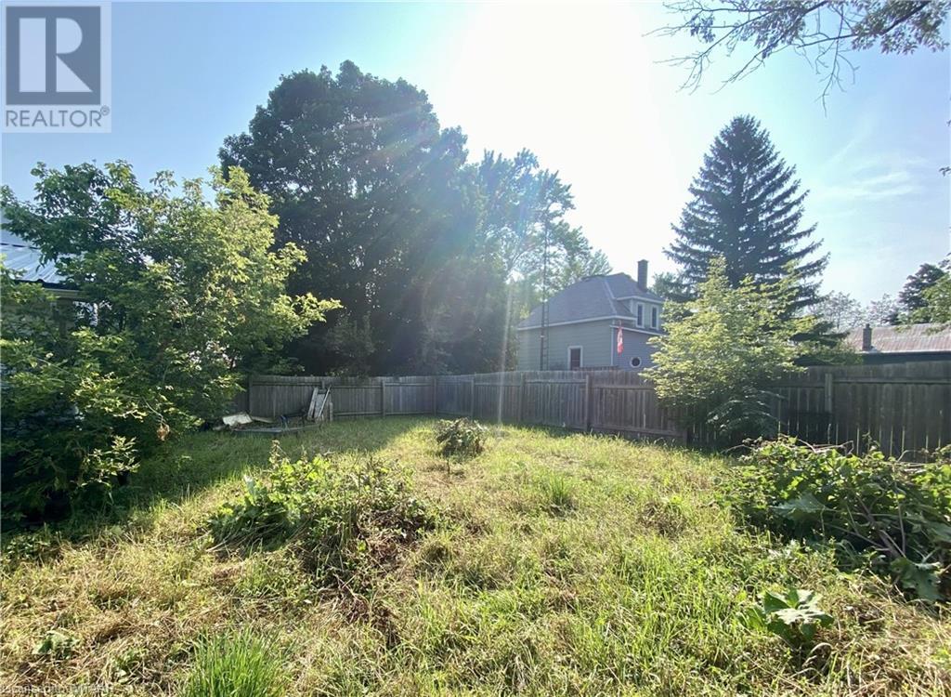4 Bedroom
1 Bathroom
1690 sqft
Fireplace
Central Air Conditioning
Forced Air
$375,000
This 4 bedroom home located in the charming village of Walton is perfect for first time home buyers! On the main floor you will find the living room, a 4-piece bathroom, a bedroom that could also be used as an office space or craft room, the spacious eat-in kitchen that has direct access to the workshop and the mudroom, as well as a cozy den with a wood fireplace. As you go up the stairs, you will find a large loft that would make an excellent family room or a toy room for little ones as well as 3 additional bedrooms. This amazing rural home has had a lot of recent upgrades and renovations over the past few years such as a new metal roof on the workshop, new fence for the backyard with a gate, new furnace & AC, new hot water tank, new vinyl and laminate flooring throughout most of the home, new kitchen countertop, new fridge, new dishwasher, new water softener, new windows in the basement, the exterior of the home has been painted and updated plumbing. The large fenced in backyard has ample space for a potential garden and has a large cherry tree, two pear trees and a large elderberry tree in the front yard. The backyard is also perfect for enjoying campfires under the stars! Don't miss out on the opportunity to call this property home! (id:59646)
Property Details
|
MLS® Number
|
40625838 |
|
Property Type
|
Single Family |
|
Amenities Near By
|
Golf Nearby, Park, Schools |
|
Equipment Type
|
None |
|
Features
|
Southern Exposure, Country Residential, Sump Pump |
|
Parking Space Total
|
4 |
|
Rental Equipment Type
|
None |
|
Structure
|
Workshop |
Building
|
Bathroom Total
|
1 |
|
Bedrooms Above Ground
|
4 |
|
Bedrooms Total
|
4 |
|
Appliances
|
Dishwasher, Refrigerator, Water Softener |
|
Basement Development
|
Unfinished |
|
Basement Type
|
Partial (unfinished) |
|
Construction Style Attachment
|
Detached |
|
Cooling Type
|
Central Air Conditioning |
|
Exterior Finish
|
Metal, Vinyl Siding |
|
Fireplace Fuel
|
Wood |
|
Fireplace Present
|
Yes |
|
Fireplace Total
|
1 |
|
Fireplace Type
|
Stove |
|
Fixture
|
Ceiling Fans |
|
Foundation Type
|
Poured Concrete |
|
Heating Fuel
|
Propane |
|
Heating Type
|
Forced Air |
|
Stories Total
|
2 |
|
Size Interior
|
1690 Sqft |
|
Type
|
House |
|
Utility Water
|
Well |
Land
|
Access Type
|
Road Access |
|
Acreage
|
No |
|
Fence Type
|
Fence |
|
Land Amenities
|
Golf Nearby, Park, Schools |
|
Sewer
|
Septic System |
|
Size Depth
|
132 Ft |
|
Size Frontage
|
82 Ft |
|
Size Total Text
|
Under 1/2 Acre |
|
Zoning Description
|
Vr1 |
Rooms
| Level |
Type |
Length |
Width |
Dimensions |
|
Second Level |
Bedroom |
|
|
11'0'' x 8'8'' |
|
Second Level |
Bedroom |
|
|
10'10'' x 8'10'' |
|
Second Level |
Primary Bedroom |
|
|
20'7'' x 10'2'' |
|
Second Level |
Loft |
|
|
24'8'' x 14'7'' |
|
Main Level |
Mud Room |
|
|
21'0'' x 5'9'' |
|
Main Level |
Den |
|
|
21'3'' x 6'4'' |
|
Main Level |
Kitchen |
|
|
21'6'' x 13'2'' |
|
Main Level |
4pc Bathroom |
|
|
10'0'' x 5'11'' |
|
Main Level |
Bedroom |
|
|
10'3'' x 8'3'' |
|
Main Level |
Living Room |
|
|
14'8'' x 13'10'' |
https://www.realtor.ca/real-estate/27240398/42576-blyth-road-walton










