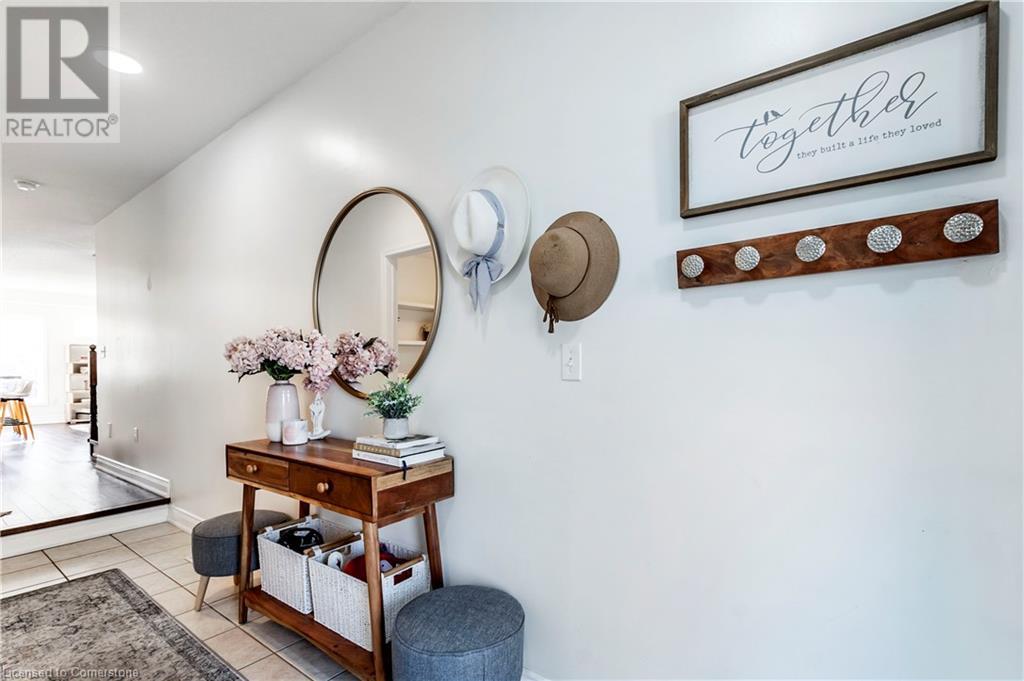3 Bedroom
4 Bathroom
1756 sqft
2 Level
Fireplace
Central Air Conditioning
Heat Pump
$1,139,000
Move in ready and fully upgraded semi-detached house located in the desirable Alton Village neighbourhood! Professionally landscaped front porch entry, open concept main floor, newly updated powder room and main floor laundry. Many upgrades including: quartz kitchen countertops with oversized eat-in island, professionally finished cabinets with upgraded hardware, dishwasher (2023), updated light fixtures and pot lights throughout! Finished basement with a 2pc bathroom (2024) featuring a cozy electric fireplace and large storage closet. Engineered hardwood floors throughout including the staircase, bonus second floor family room with a wood slat feature wall and office space. Separate primary retreat with walk in closet and 4pc ensuite bathroom. Owned new energy efficient furnace, AC, and hot water tank (2024). Freshly painted throughout! (id:59646)
Property Details
|
MLS® Number
|
40663308 |
|
Property Type
|
Single Family |
|
Neigbourhood
|
Alton |
|
Amenities Near By
|
Park, Place Of Worship, Public Transit, Schools, Shopping |
|
Community Features
|
Quiet Area, Community Centre |
|
Features
|
Paved Driveway, Sump Pump |
|
Parking Space Total
|
2 |
Building
|
Bathroom Total
|
4 |
|
Bedrooms Above Ground
|
3 |
|
Bedrooms Total
|
3 |
|
Appliances
|
Central Vacuum, Dishwasher, Dryer, Microwave, Refrigerator, Stove, Washer |
|
Architectural Style
|
2 Level |
|
Basement Development
|
Finished |
|
Basement Type
|
Full (finished) |
|
Construction Style Attachment
|
Semi-detached |
|
Cooling Type
|
Central Air Conditioning |
|
Exterior Finish
|
Brick, Stone |
|
Fireplace Fuel
|
Electric |
|
Fireplace Present
|
Yes |
|
Fireplace Total
|
1 |
|
Fireplace Type
|
Other - See Remarks |
|
Fixture
|
Ceiling Fans |
|
Half Bath Total
|
2 |
|
Heating Fuel
|
Electric |
|
Heating Type
|
Heat Pump |
|
Stories Total
|
2 |
|
Size Interior
|
1756 Sqft |
|
Type
|
House |
|
Utility Water
|
Municipal Water |
Parking
Land
|
Access Type
|
Highway Access |
|
Acreage
|
No |
|
Land Amenities
|
Park, Place Of Worship, Public Transit, Schools, Shopping |
|
Sewer
|
Municipal Sewage System |
|
Size Depth
|
85 Ft |
|
Size Frontage
|
25 Ft |
|
Size Total Text
|
Under 1/2 Acre |
|
Zoning Description
|
Residential |
Rooms
| Level |
Type |
Length |
Width |
Dimensions |
|
Second Level |
Bedroom |
|
|
10'0'' x 9'0'' |
|
Second Level |
Full Bathroom |
|
|
Measurements not available |
|
Second Level |
3pc Bathroom |
|
|
Measurements not available |
|
Second Level |
Bedroom |
|
|
10'0'' x 9'0'' |
|
Second Level |
Primary Bedroom |
|
|
14'0'' x 14'0'' |
|
Second Level |
Family Room |
|
|
25'0'' x 9'0'' |
|
Basement |
2pc Bathroom |
|
|
Measurements not available |
|
Main Level |
Kitchen |
|
|
12'0'' x 9'0'' |
|
Main Level |
Living Room |
|
|
16'0'' x 9'0'' |
|
Main Level |
Dining Room |
|
|
11'0'' x 6'0'' |
|
Main Level |
2pc Bathroom |
|
|
Measurements not available |
https://www.realtor.ca/real-estate/27547434/4222-prudham-avenue-burlington

































