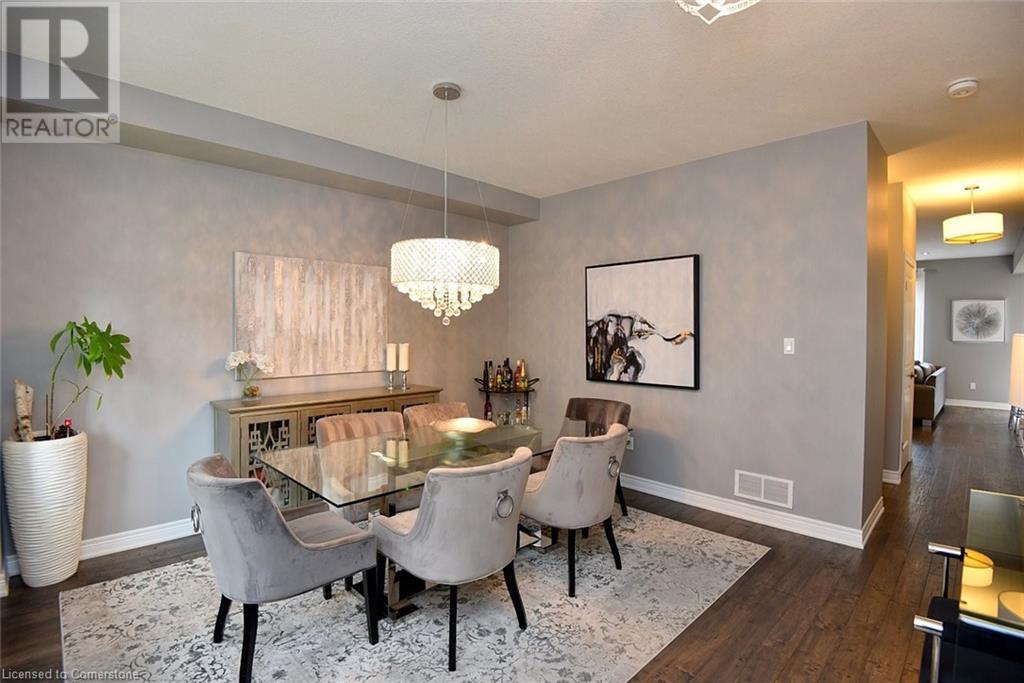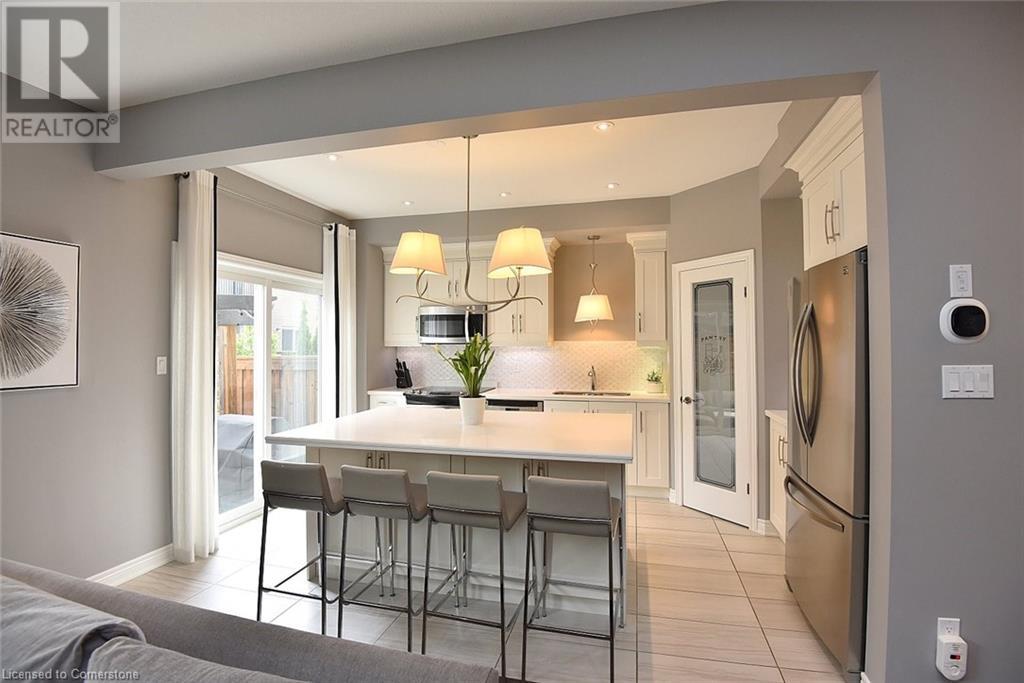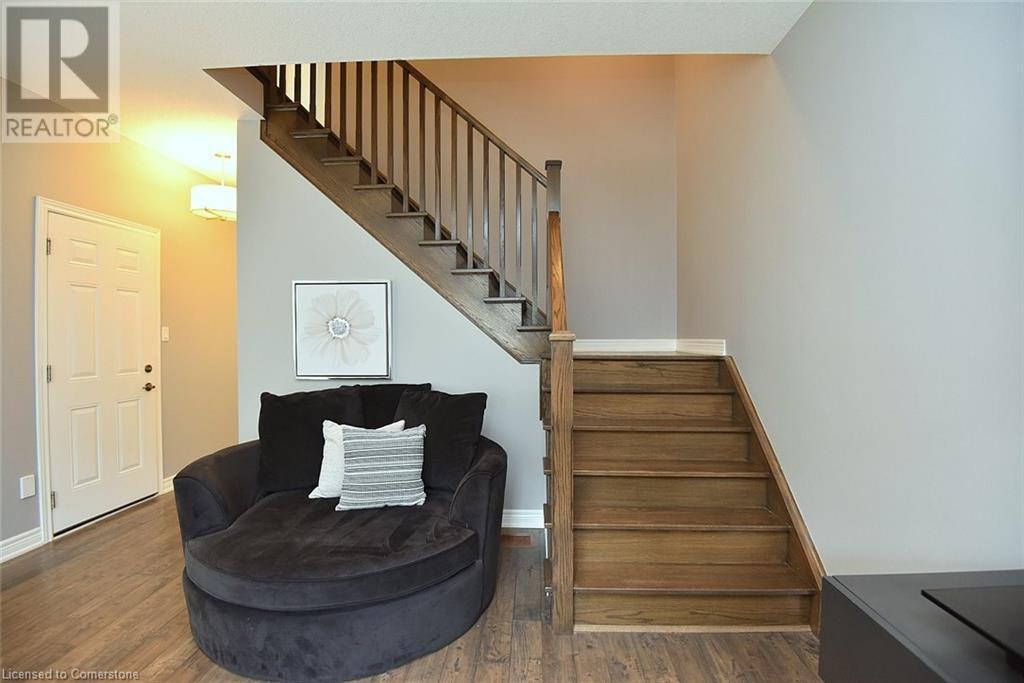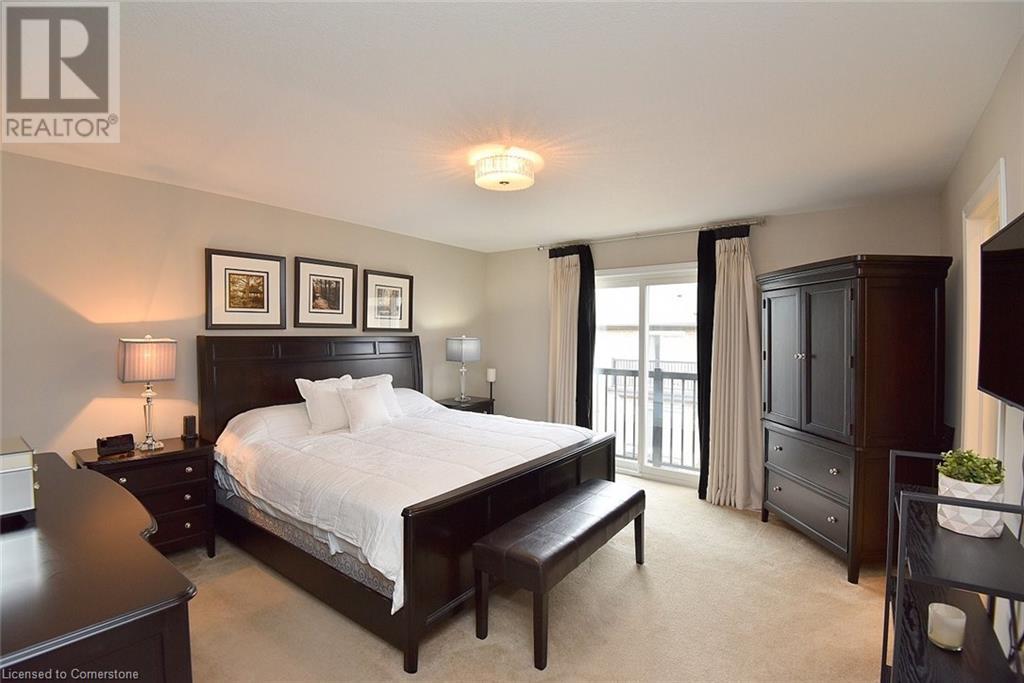3 Bedroom
3 Bathroom
2075 sqft
2 Level
Central Air Conditioning
Forced Air
$849,900
UPSCALE FREEHOLD Townhome in Desirable Meadowlands. This unit Boasts Luxury High End Finishes throughout! Over 2,000 sq ft of Finished Living Space. The Heart of this Home is the Stunning UPGRADED Eat In Kitchen with a Beautiful Custom Oversized Quartz Island that Seats 4! With Gorgeous Backsplash Tile, a Walk In Pantry & Walk Out to Outdoor Entertaining Space, this Kitchen is the Perfect Place to Connect with family & friends. The Open Concept Kitchen/Living Rm ensures lots of comfortable seating for All! For Formal Occasions there is a Separate Elegant Dining Rm. Inside Entry from the Garage & a 2Pc Powder Rm round out the Main Lvl. Upstairs Features a Primary Bedroom Suite with W/I Closet, Juliette Balcony & Spa Like Luxurious 5 Pc ENSUITE. Also a 4 Pc Main Bath, two additional Bedrooms & Handy Bedroom Lvl Laundry. The partially Finished Bsmt provides another 340 sq ft of Finished Living Space. A Fantastic Teen Retreat, the Rec Rm includes a Murphy Bed & Closet for a possible 4th Bedroom. The unfinished space provides Ample Storage & roughed in plumbing for a potential extra bathroom. The maintenance-free Backyard Retreat is Fully Fenced with a Deck & Pergola for summer BBQ’s. Walk to Redeemer University. 15 min drive to McMaster & Mohawk College. Located just minutes from top-rated schools, parks, restaurants, shops and major highways, this home is the perfect blend of luxury and convenience. A MUST See! (id:59646)
Property Details
|
MLS® Number
|
40733298 |
|
Property Type
|
Single Family |
|
Amenities Near By
|
Park, Schools, Shopping |
|
Community Features
|
Quiet Area, Community Centre |
|
Equipment Type
|
None |
|
Features
|
Sump Pump, Automatic Garage Door Opener |
|
Parking Space Total
|
2 |
|
Rental Equipment Type
|
None |
Building
|
Bathroom Total
|
3 |
|
Bedrooms Above Ground
|
3 |
|
Bedrooms Total
|
3 |
|
Appliances
|
Central Vacuum - Roughed In, Dishwasher, Dryer, Microwave, Refrigerator, Stove, Washer, Window Coverings, Garage Door Opener |
|
Architectural Style
|
2 Level |
|
Basement Development
|
Partially Finished |
|
Basement Type
|
Full (partially Finished) |
|
Constructed Date
|
2015 |
|
Construction Style Attachment
|
Attached |
|
Cooling Type
|
Central Air Conditioning |
|
Exterior Finish
|
Brick, Stucco |
|
Half Bath Total
|
1 |
|
Heating Fuel
|
Natural Gas |
|
Heating Type
|
Forced Air |
|
Stories Total
|
2 |
|
Size Interior
|
2075 Sqft |
|
Type
|
Row / Townhouse |
|
Utility Water
|
Municipal Water |
Parking
Land
|
Access Type
|
Highway Access |
|
Acreage
|
No |
|
Land Amenities
|
Park, Schools, Shopping |
|
Sewer
|
Municipal Sewage System |
|
Size Depth
|
77 Ft |
|
Size Frontage
|
25 Ft |
|
Size Total Text
|
Under 1/2 Acre |
|
Zoning Description
|
Rm2-651 |
Rooms
| Level |
Type |
Length |
Width |
Dimensions |
|
Second Level |
Laundry Room |
|
|
3'3'' x 3'1'' |
|
Second Level |
Bedroom |
|
|
12'3'' x 10'0'' |
|
Second Level |
Bedroom |
|
|
13'11'' x 12'9'' |
|
Second Level |
4pc Bathroom |
|
|
9'6'' x 5'4'' |
|
Second Level |
Full Bathroom |
|
|
10'0'' x 8'3'' |
|
Second Level |
Primary Bedroom |
|
|
15'0'' x 13'11'' |
|
Basement |
Storage |
|
|
23'0'' x 14'0'' |
|
Basement |
Recreation Room |
|
|
23'3'' x 15'2'' |
|
Main Level |
Eat In Kitchen |
|
|
14'11'' x 10'4'' |
|
Main Level |
Living Room |
|
|
17'7'' x 13'11'' |
|
Main Level |
2pc Bathroom |
|
|
5'4'' x 5'2'' |
|
Main Level |
Dining Room |
|
|
13'11'' x 13'9'' |
https://www.realtor.ca/real-estate/28363008/421-kitty-murray-lane-lane-unit-26-ancaster












































