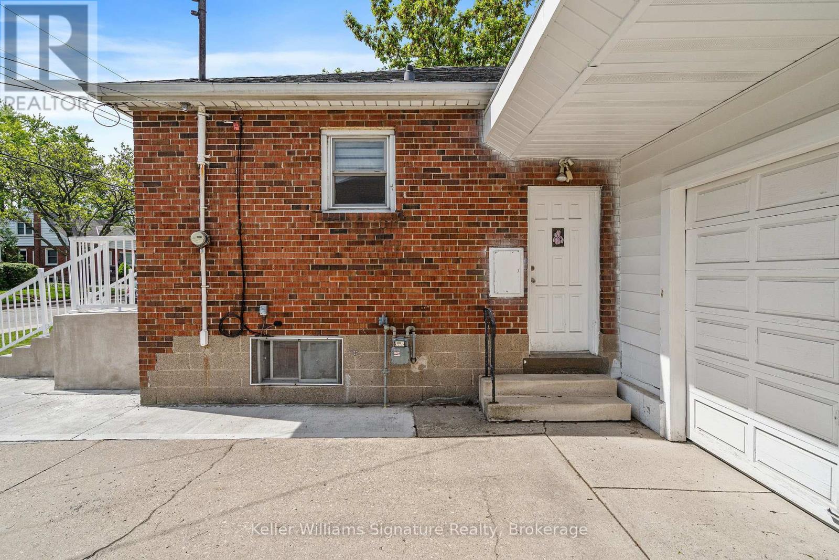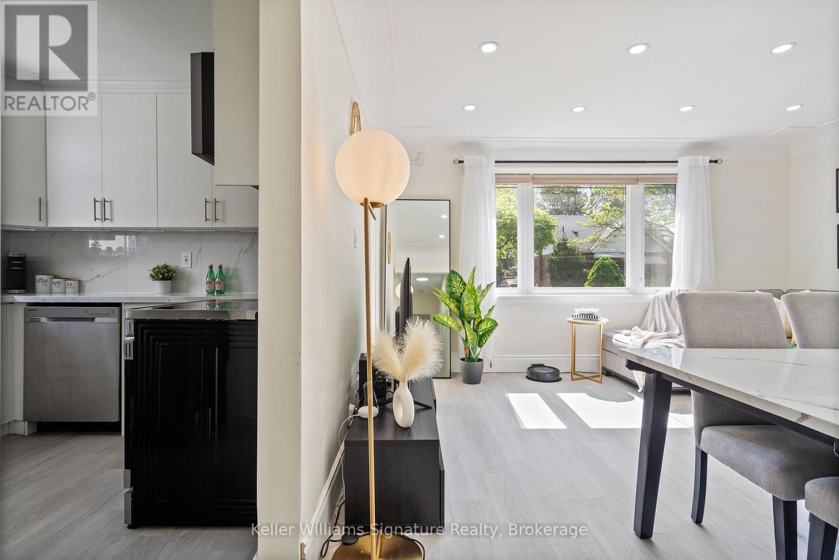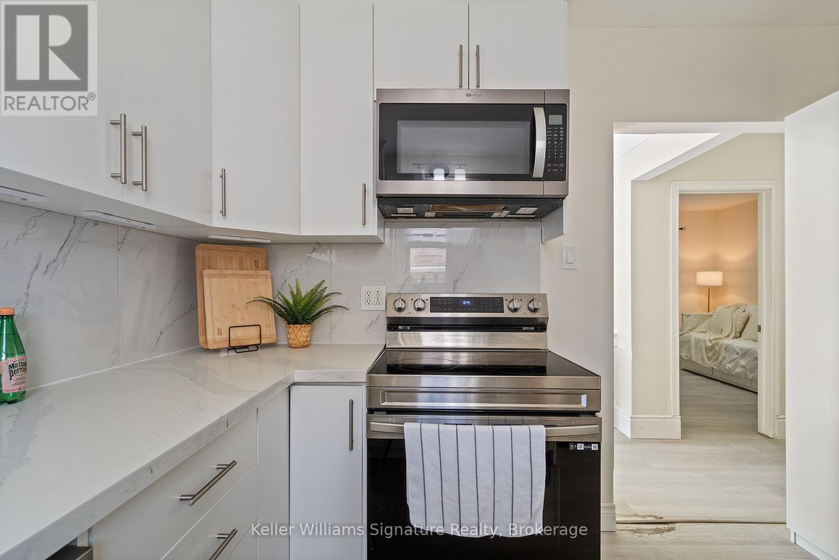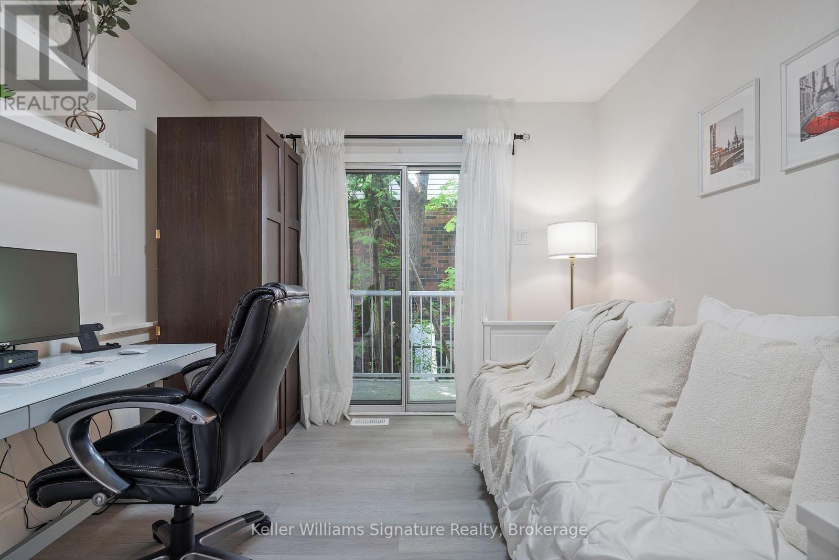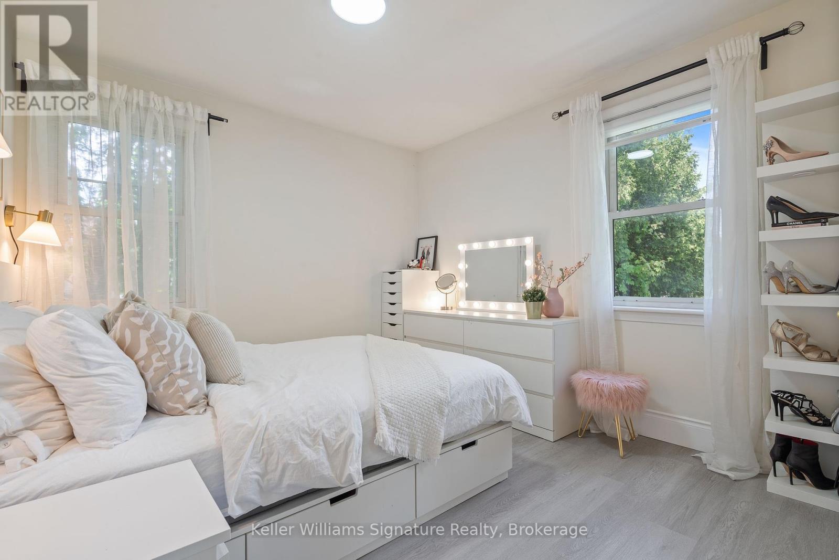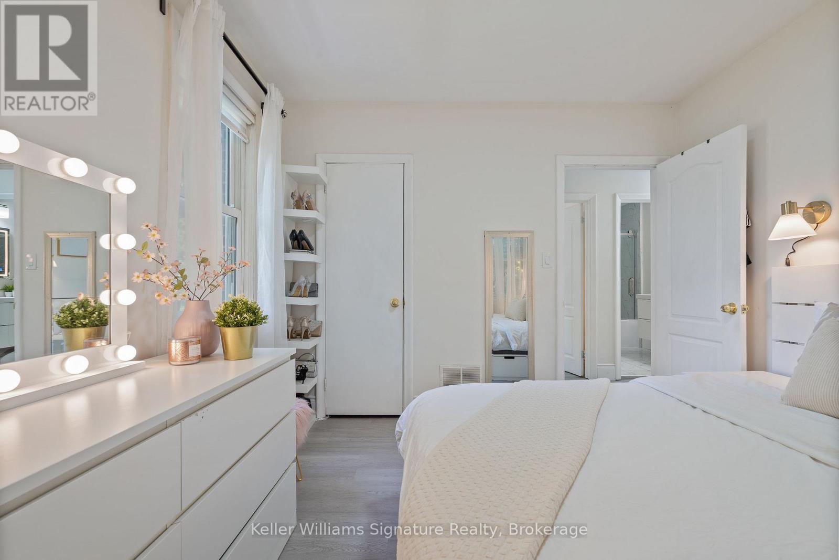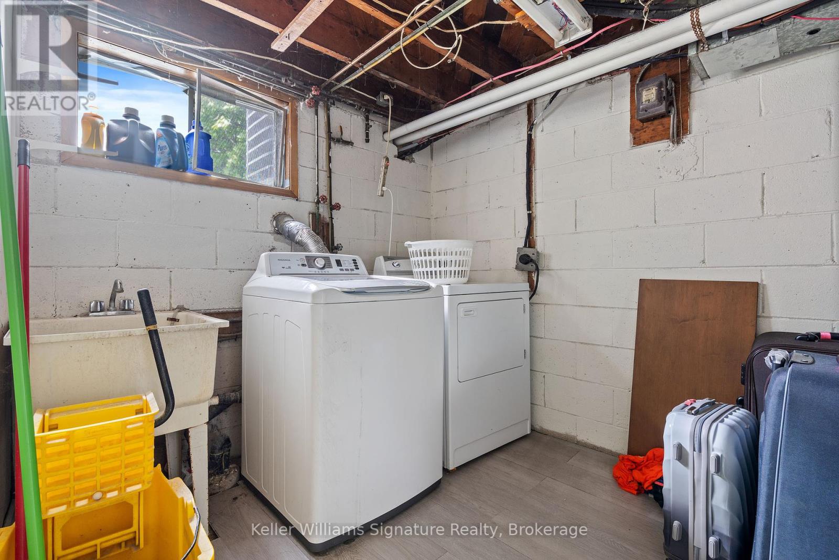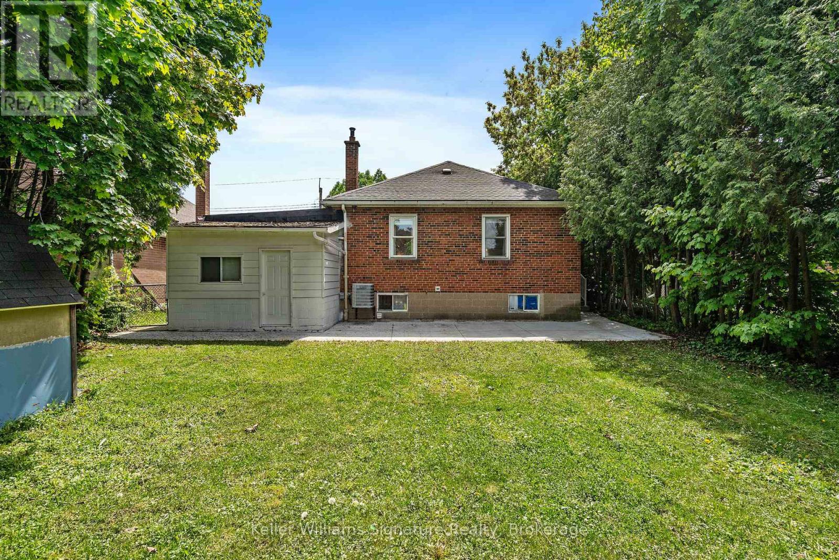6 Bedroom
2 Bathroom
1100 - 1500 sqft
Bungalow
Fireplace
Central Air Conditioning
Forced Air
$819,000
Attention Investors! Incredible Income Property in Hamilton Mountainview area, Discover this renovated detached home offering unmatched income potential in one of Hamilton Mountains most sought-after locations. Just steps to Mohawk College, St. Josephs Healthcare, bus routes, and major shopping centers, this property is perfectly positioned for high rental demand. The main level features 3 spacious bedrooms, 1 full bathroom, and a modern, fully equipped kitchen, ideal for family living or student tenants. The separate side entrance leads to a fully finished basement suite, complete with 3 additional bedrooms, 1 bathroom, and a second full kitchen an excellent setup for generating dual rental income or accommodating multi-generational living. Whether you're an investor looking to expand your portfolio or seeking a mortgage helper, this turnkey property checks all the boxes. Don't miss this rare opportunity, this is a must see. (id:59646)
Property Details
|
MLS® Number
|
X12162993 |
|
Property Type
|
Single Family |
|
Neigbourhood
|
Bonnington |
|
Community Name
|
Bonnington |
|
Amenities Near By
|
Schools, Hospital, Public Transit |
|
Community Features
|
Community Centre |
|
Parking Space Total
|
3 |
|
Structure
|
Shed |
Building
|
Bathroom Total
|
2 |
|
Bedrooms Above Ground
|
3 |
|
Bedrooms Below Ground
|
3 |
|
Bedrooms Total
|
6 |
|
Age
|
51 To 99 Years |
|
Amenities
|
Fireplace(s) |
|
Appliances
|
Water Heater, Dishwasher, Dryer, Microwave, Stove, Washer, Refrigerator |
|
Architectural Style
|
Bungalow |
|
Basement Development
|
Partially Finished |
|
Basement Type
|
Full (partially Finished) |
|
Construction Style Attachment
|
Detached |
|
Cooling Type
|
Central Air Conditioning |
|
Exterior Finish
|
Brick, Steel |
|
Fire Protection
|
Security System |
|
Fireplace Present
|
Yes |
|
Fireplace Total
|
1 |
|
Foundation Type
|
Block |
|
Heating Fuel
|
Natural Gas |
|
Heating Type
|
Forced Air |
|
Stories Total
|
1 |
|
Size Interior
|
1100 - 1500 Sqft |
|
Type
|
House |
|
Utility Water
|
Municipal Water |
Parking
Land
|
Acreage
|
No |
|
Land Amenities
|
Schools, Hospital, Public Transit |
|
Sewer
|
Sanitary Sewer |
|
Size Depth
|
96 Ft ,1 In |
|
Size Frontage
|
50 Ft |
|
Size Irregular
|
50 X 96.1 Ft |
|
Size Total Text
|
50 X 96.1 Ft|under 1/2 Acre |
|
Zoning Description
|
C |
Rooms
| Level |
Type |
Length |
Width |
Dimensions |
|
Basement |
Bathroom |
|
|
Measurements not available |
|
Basement |
Bedroom |
6.71 m |
3.26 m |
6.71 m x 3.26 m |
|
Basement |
Bedroom |
4.33 m |
3.63 m |
4.33 m x 3.63 m |
|
Basement |
Kitchen |
3.41 m |
3.32 m |
3.41 m x 3.32 m |
|
Basement |
Bedroom |
6.71 m |
3.26 m |
6.71 m x 3.26 m |
|
Main Level |
Living Room |
4.51 m |
3.9 m |
4.51 m x 3.9 m |
|
Main Level |
Dining Room |
3.29 m |
3.05 m |
3.29 m x 3.05 m |
|
Main Level |
Kitchen |
3.17 m |
2.71 m |
3.17 m x 2.71 m |
|
Main Level |
Bedroom |
3.29 m |
3.14 m |
3.29 m x 3.14 m |
|
Main Level |
Bedroom |
3.11 m |
2.71 m |
3.11 m x 2.71 m |
|
Main Level |
Bedroom |
3.2 m |
2.74 m |
3.2 m x 2.74 m |
Utilities
https://www.realtor.ca/real-estate/28344355/42-west-4th-street-hamilton-bonnington-bonnington




