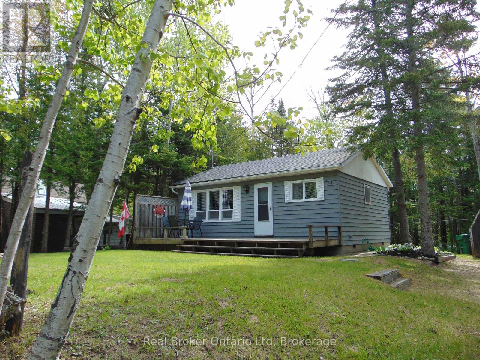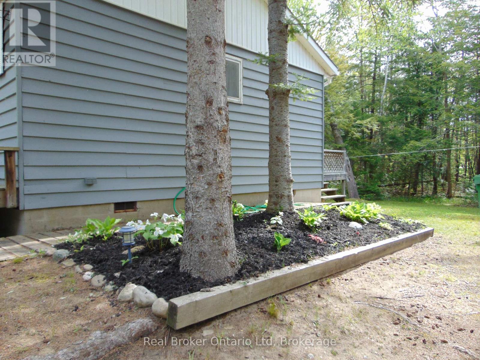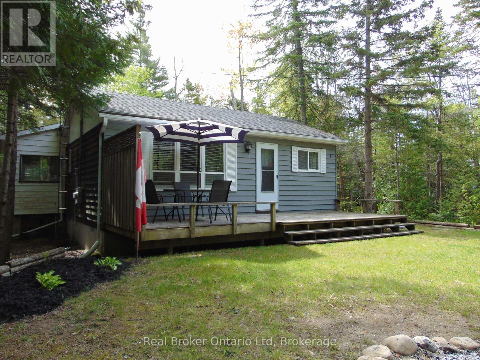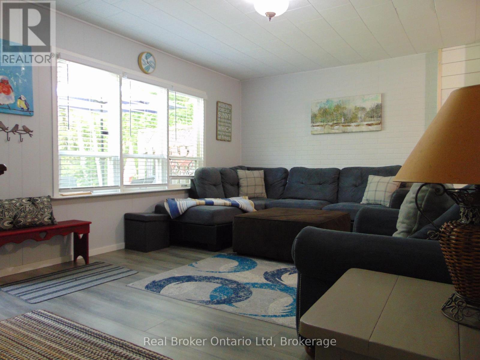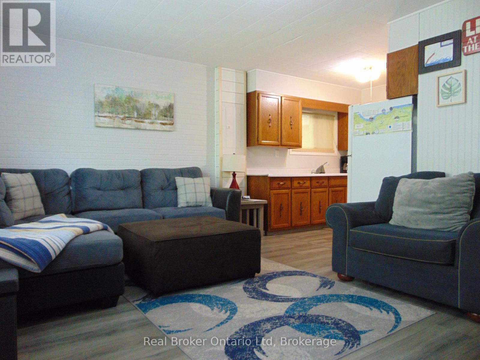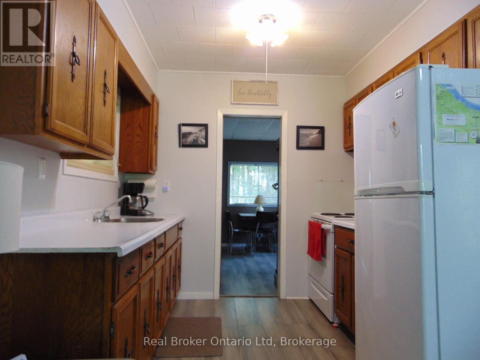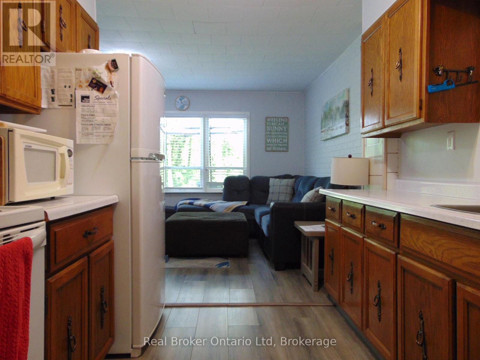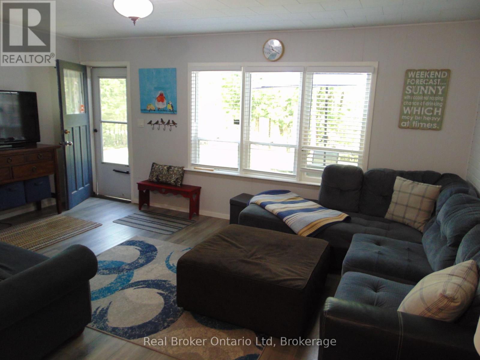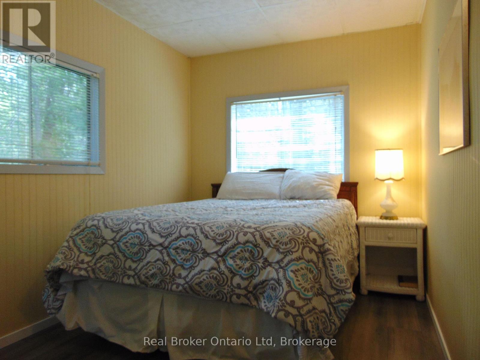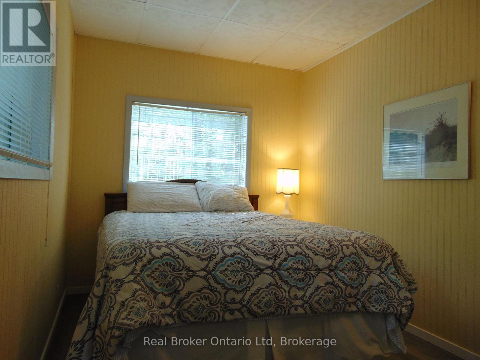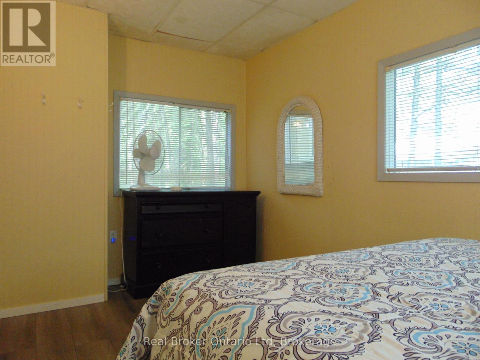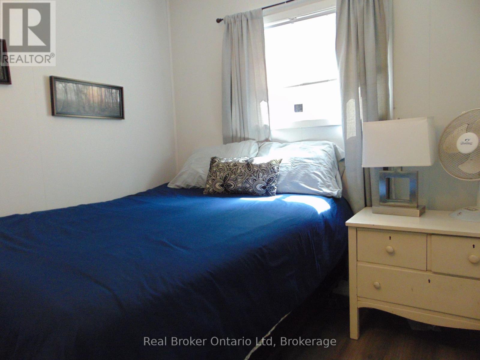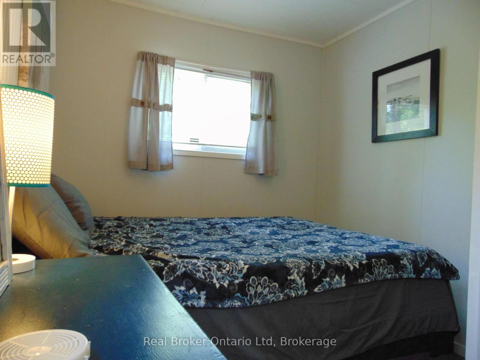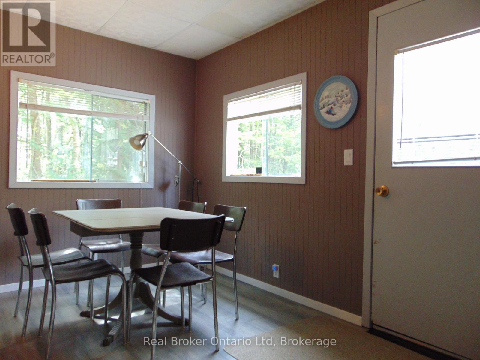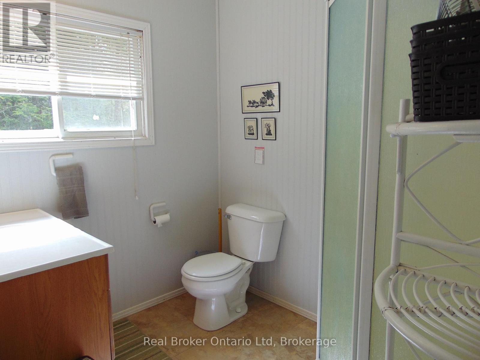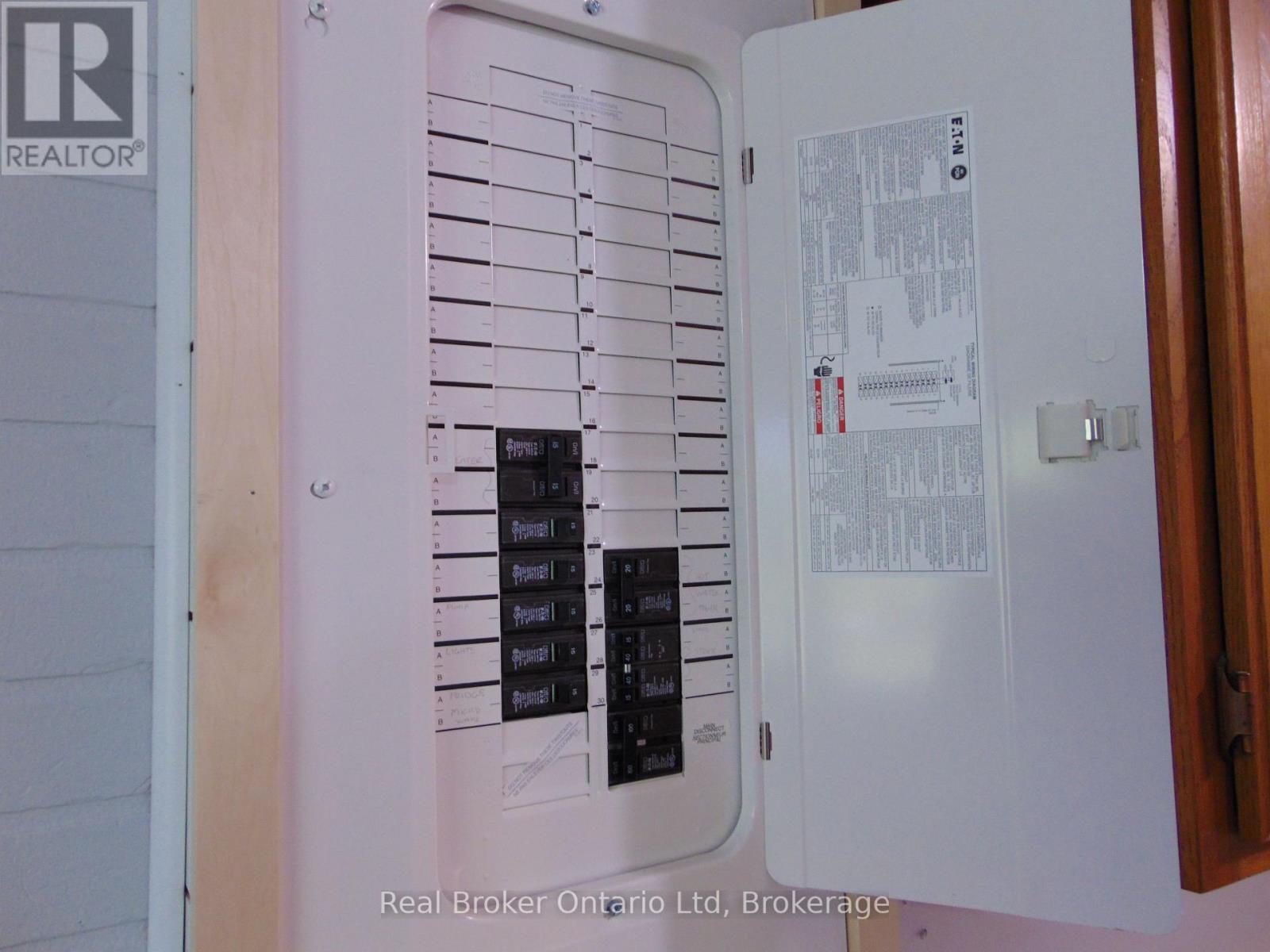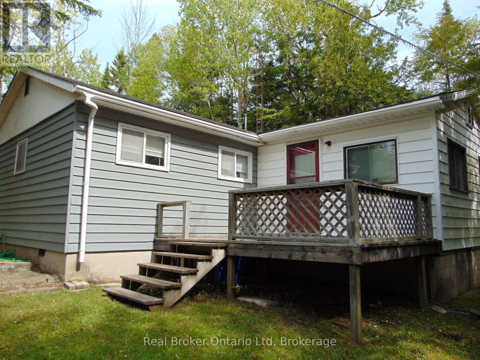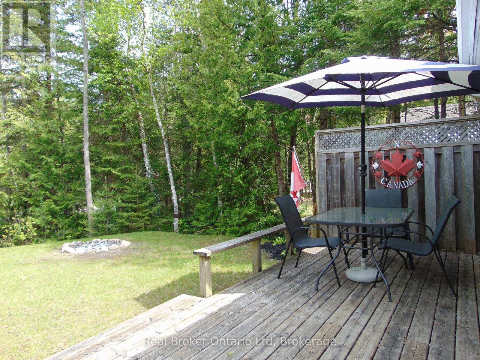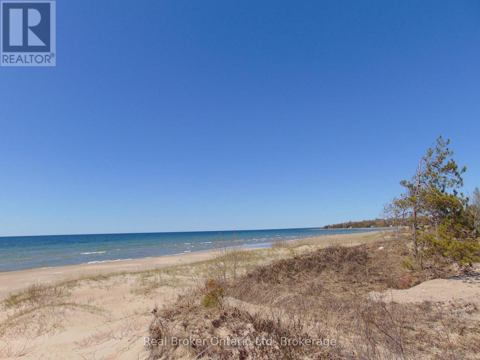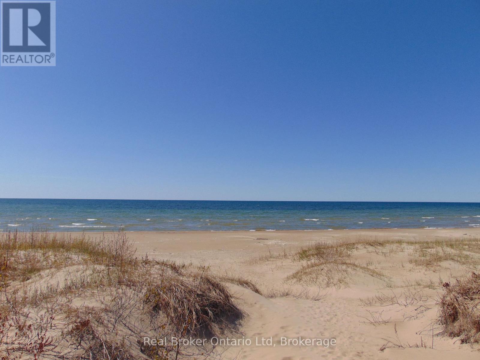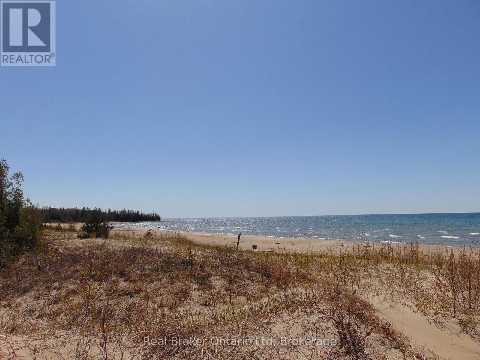3 Bedroom
1 Bathroom
700 - 1100 sqft
Bungalow
Other
$149,900
Looking to purchase a cottage in Sauble Beach? This is the one that will tick all your boxes! Located just a quick 5 minute walk from this cottage, you will be at one of the most desired sections of beachfront along the shores of Lake Huron... Frenchman Bay. This area of beach has no vehicular traffic and shallow water which makes it perfect for a family with small children. It is almost its own private Beach at the Beach and halfway from both downtown Sauble or downtown Southampton! The cottage features 3 bedrooms, a 3-pc bath, block foundation and an 85' x 170' lot with both a west facing front deck for evening sun and also a rear deck for early morning sun. Recent updates include electrical panel (100 amp) and a roof replaced in 2019. This cottage is located on the Saugeen First Nation Land with an annual lease of $4600 + a Service Fee of $1200. Septic upgrades to the property will be required but permits have been applied for by the seller. ** This is a linked property.** (id:59646)
Property Details
|
MLS® Number
|
X12151697 |
|
Property Type
|
Single Family |
|
Community Name
|
Native Leased Lands |
|
Features
|
Wooded Area |
|
Parking Space Total
|
3 |
|
Structure
|
Shed |
|
Water Front Name
|
Lake Huron |
Building
|
Bathroom Total
|
1 |
|
Bedrooms Above Ground
|
3 |
|
Bedrooms Total
|
3 |
|
Appliances
|
Water Heater, Furniture |
|
Architectural Style
|
Bungalow |
|
Construction Style Attachment
|
Detached |
|
Exterior Finish
|
Wood |
|
Foundation Type
|
Block |
|
Heating Type
|
Other |
|
Stories Total
|
1 |
|
Size Interior
|
700 - 1100 Sqft |
|
Type
|
House |
|
Utility Water
|
Sand Point |
Parking
Land
|
Access Type
|
Year-round Access |
|
Acreage
|
No |
|
Sewer
|
Septic System |
|
Size Depth
|
170 Ft |
|
Size Frontage
|
85 Ft |
|
Size Irregular
|
85 X 170 Ft |
|
Size Total Text
|
85 X 170 Ft |
|
Zoning Description
|
Recreational |
Rooms
| Level |
Type |
Length |
Width |
Dimensions |
|
Main Level |
Living Room |
5.18 m |
3.3 m |
5.18 m x 3.3 m |
|
Main Level |
Kitchen |
2.81 m |
2.71 m |
2.81 m x 2.71 m |
|
Main Level |
Dining Room |
4.1 m |
2.2 m |
4.1 m x 2.2 m |
|
Main Level |
Bedroom |
3.96 m |
2.4 m |
3.96 m x 2.4 m |
|
Main Level |
Bedroom 2 |
3.04 m |
2.1 m |
3.04 m x 2.1 m |
|
Main Level |
Bedroom 3 |
2.4 m |
3.35 m |
2.4 m x 3.35 m |
|
Main Level |
Bathroom |
1.75 m |
1.44 m |
1.75 m x 1.44 m |
Utilities
|
Cable
|
Available |
|
Electricity
|
Available |
https://www.realtor.ca/real-estate/28474197/42-thompson-avenue-s-native-leased-lands-native-leased-lands

