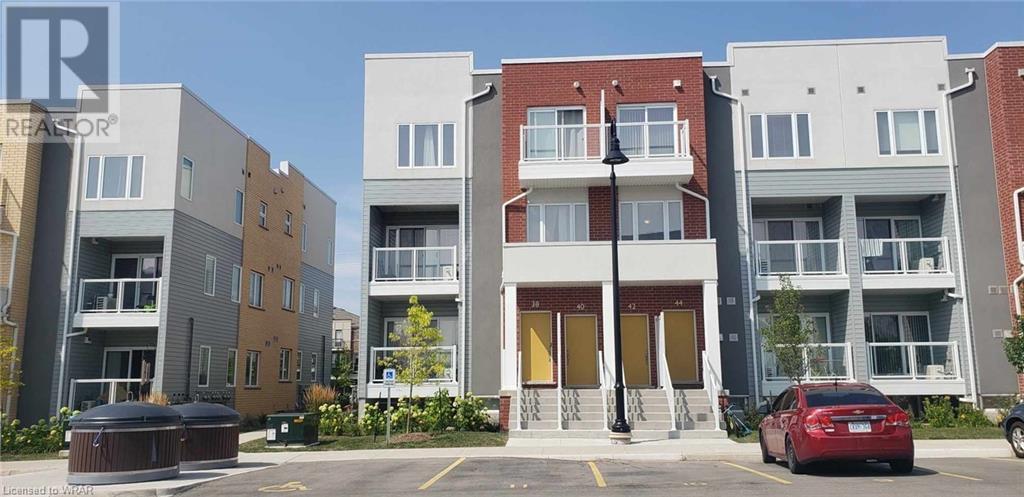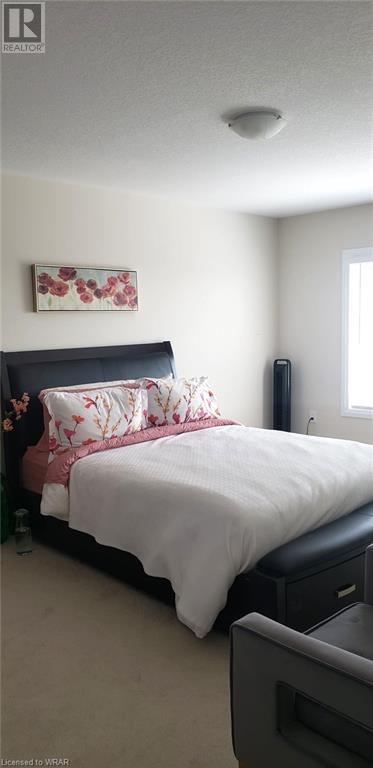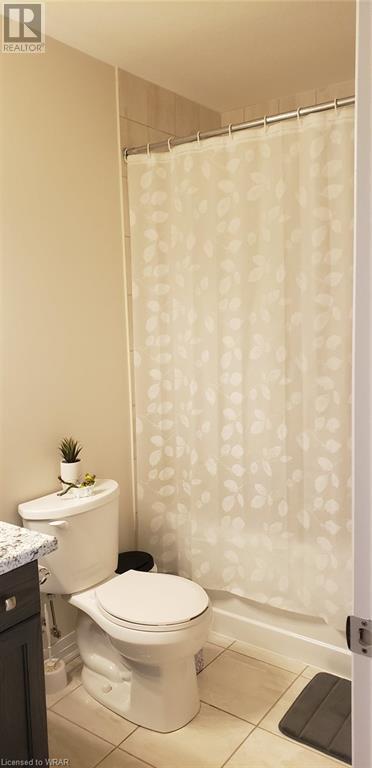2 Bedroom
3 Bathroom
1451 sqft
Central Air Conditioning
Forced Air, Heat Pump
$2,395 Monthly
BEAUTIFULLY FINISHED 2 STOREY STACKED TOWNHOUSE for October 1st occupancy. 2 very good size bedrooms, both with walk-in closets, 2.5 bathrooms, open concept kitchen/dinette with granite counter tops and stainless-steel appliances. Huge Great Room with accesses to covered balcony. Additional office space with view on the green space. Modern laminate flooring, ceramics and carpet throughout. Master Bedroom with ensuite bathroom. Central Air. 1 assigned parking spot in front of the building. 1GB Internet with Bell is included. Close to 401 and Hwy 7/8. Elementary School just down the street. Utilities paid by tenants including water heater and softener rentals. Good credit is required, and a full application must be submitted. (id:59646)
Property Details
|
MLS® Number
|
40633257 |
|
Property Type
|
Single Family |
|
Amenities Near By
|
Park, Public Transit, Schools |
|
Equipment Type
|
Rental Water Softener |
|
Features
|
Conservation/green Belt, Balcony |
|
Parking Space Total
|
1 |
|
Rental Equipment Type
|
Rental Water Softener |
Building
|
Bathroom Total
|
3 |
|
Bedrooms Above Ground
|
2 |
|
Bedrooms Total
|
2 |
|
Appliances
|
Dishwasher, Dryer, Refrigerator, Stove, Washer, Hood Fan, Window Coverings |
|
Basement Type
|
None |
|
Constructed Date
|
2021 |
|
Construction Style Attachment
|
Attached |
|
Cooling Type
|
Central Air Conditioning |
|
Exterior Finish
|
Brick, Stucco, Vinyl Siding |
|
Half Bath Total
|
1 |
|
Heating Type
|
Forced Air, Heat Pump |
|
Size Interior
|
1451 Sqft |
|
Type
|
Row / Townhouse |
|
Utility Water
|
Municipal Water |
Land
|
Acreage
|
No |
|
Land Amenities
|
Park, Public Transit, Schools |
|
Sewer
|
Municipal Sewage System |
|
Zoning Description
|
R-6 |
Rooms
| Level |
Type |
Length |
Width |
Dimensions |
|
Second Level |
2pc Bathroom |
|
|
Measurements not available |
|
Second Level |
Office |
|
|
8'6'' x 9'0'' |
|
Second Level |
Great Room |
|
|
10'5'' x 19'4'' |
|
Second Level |
Kitchen |
|
|
11'1'' x 15'3'' |
|
Third Level |
Laundry Room |
|
|
Measurements not available |
|
Third Level |
4pc Bathroom |
|
|
Measurements not available |
|
Third Level |
Bedroom |
|
|
11'4'' x 12'10'' |
|
Third Level |
Full Bathroom |
|
|
Measurements not available |
|
Third Level |
Primary Bedroom |
|
|
11'6'' x 17'8'' |
https://www.realtor.ca/real-estate/27290315/42-progress-crescent-kitchener

























