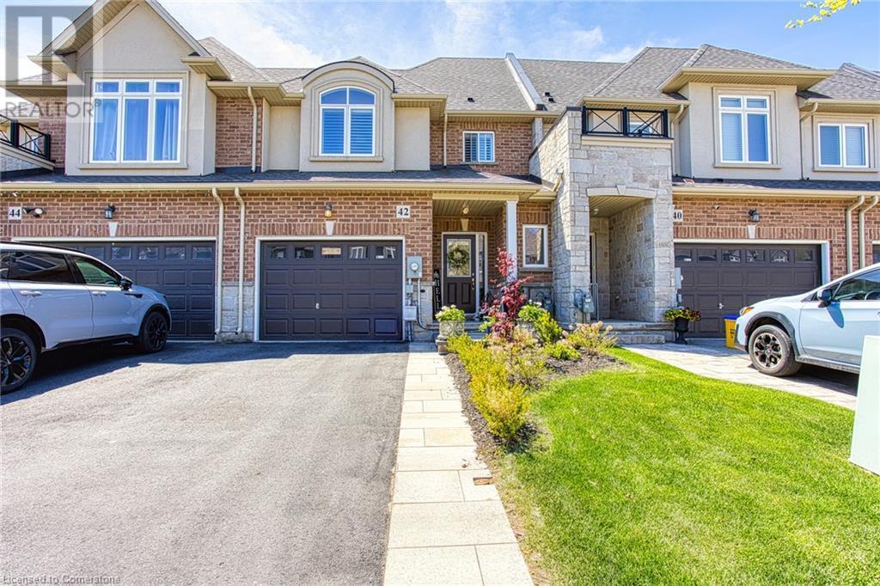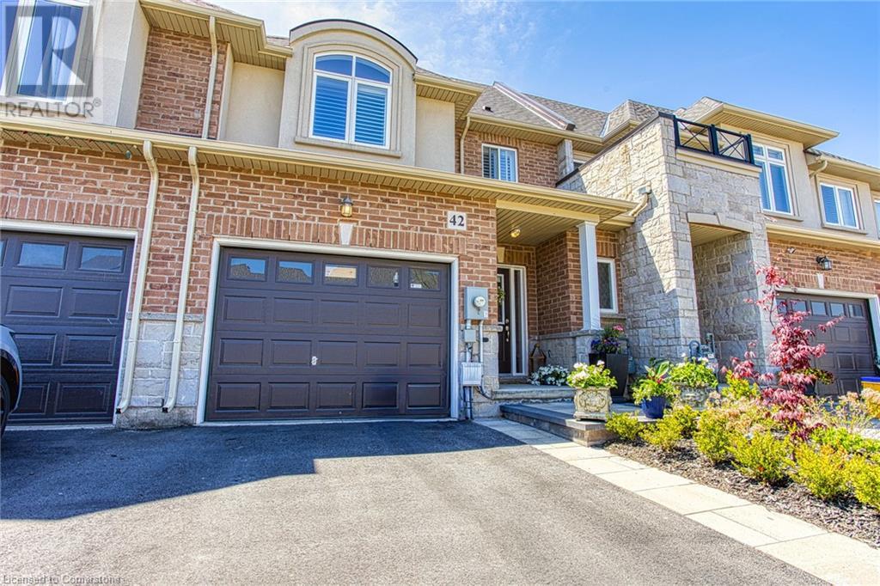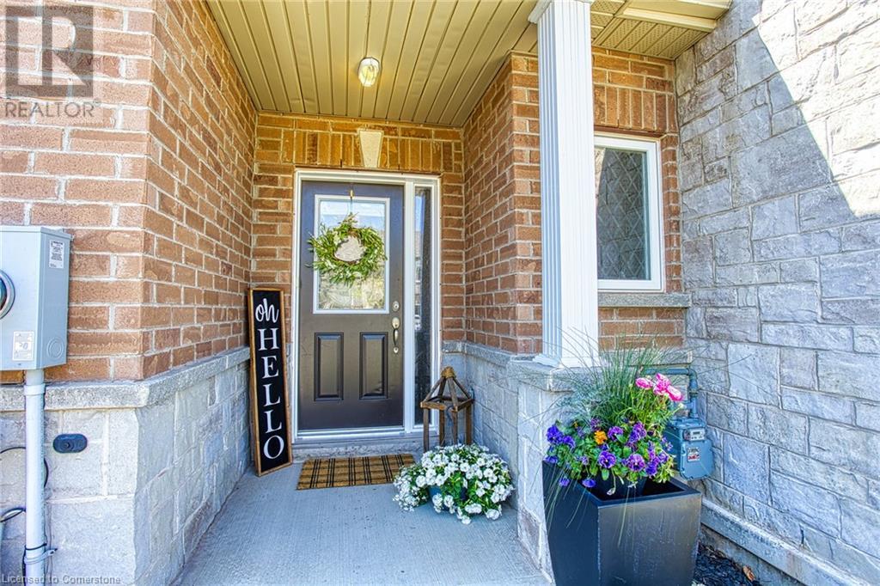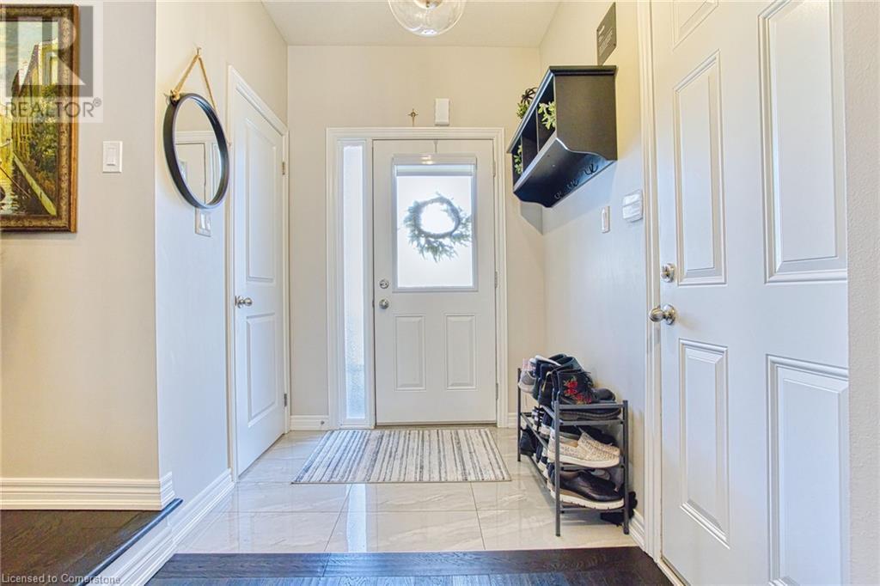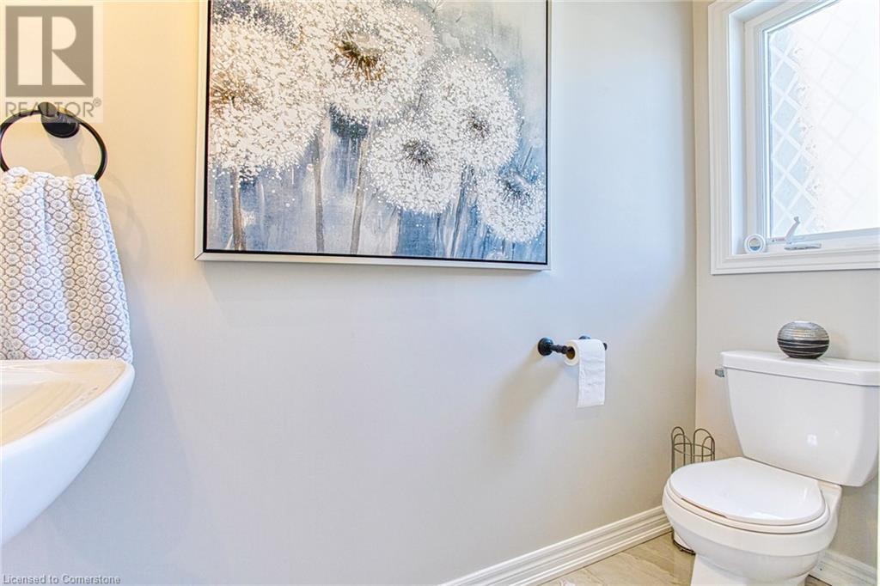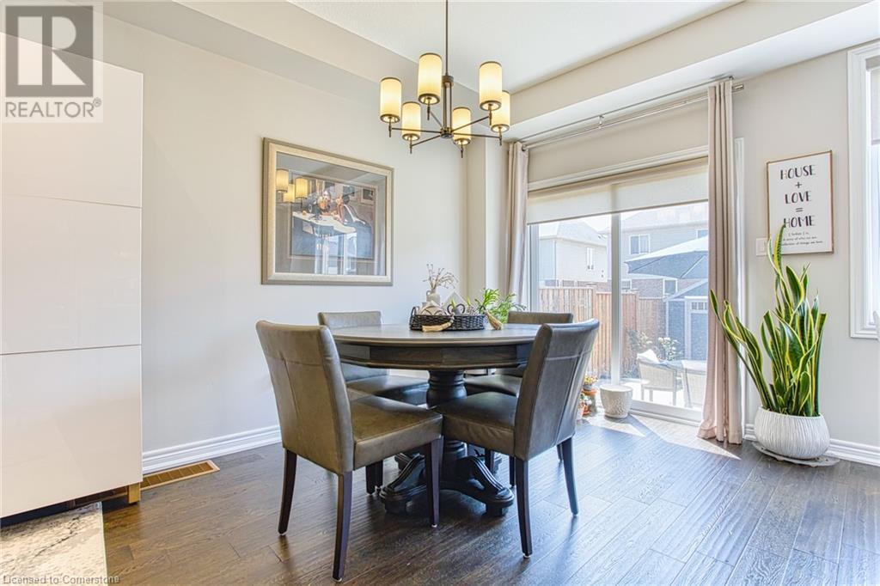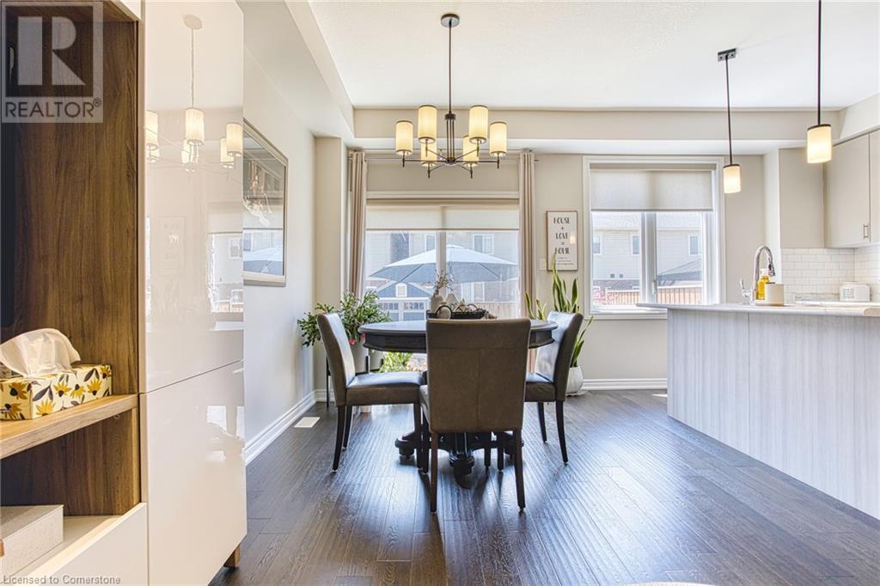3 Bedroom
3 Bathroom
1779 sqft
2 Level
Central Air Conditioning
Forced Air
$789,990
Welcome to 42 Pinot Crescent — a beautifully finished, contemporary townhome offering style, space, and convenience in the heart of Winona. This fully finished home features an open-concept layout perfect for entertaining, complete with a sleek kitchen, large island, and modern pot lights throughout. Upstairs, you’ll find two spacious full bathrooms and generously sized bedrooms, ideal for families or professionals. Enjoy the comfort of a fully fenced backyard, perfect for pets, kids, or summer BBQs. Additional features include an attached garage with interior access and driveway parking. Located in a vibrant and family-friendly neighbourhood, you’re just minutes from schools, parks, the popular Winona Peach Festival, and the convenient shops and amenities of Winona Crossing Plaza. Easy highway access makes commuting a breeze. Don’t miss your chance to call this stylish home yours! (id:59646)
Property Details
|
MLS® Number
|
40728220 |
|
Property Type
|
Single Family |
|
Amenities Near By
|
Beach, Marina, Public Transit, Schools, Shopping |
|
Community Features
|
High Traffic Area, Community Centre, School Bus |
|
Features
|
Conservation/green Belt, Sump Pump |
|
Parking Space Total
|
3 |
|
Structure
|
Shed |
|
View Type
|
City View |
Building
|
Bathroom Total
|
3 |
|
Bedrooms Above Ground
|
3 |
|
Bedrooms Total
|
3 |
|
Appliances
|
Central Vacuum, Dishwasher, Dryer, Refrigerator, Stove, Washer, Window Coverings |
|
Architectural Style
|
2 Level |
|
Basement Development
|
Finished |
|
Basement Type
|
Full (finished) |
|
Construction Style Attachment
|
Attached |
|
Cooling Type
|
Central Air Conditioning |
|
Exterior Finish
|
Brick, Stucco |
|
Fire Protection
|
Smoke Detectors, Alarm System |
|
Foundation Type
|
Poured Concrete |
|
Half Bath Total
|
1 |
|
Heating Fuel
|
Natural Gas |
|
Heating Type
|
Forced Air |
|
Stories Total
|
2 |
|
Size Interior
|
1779 Sqft |
|
Type
|
Row / Townhouse |
|
Utility Water
|
Municipal Water |
Parking
Land
|
Access Type
|
Road Access, Highway Access |
|
Acreage
|
No |
|
Fence Type
|
Fence |
|
Land Amenities
|
Beach, Marina, Public Transit, Schools, Shopping |
|
Sewer
|
Municipal Sewage System |
|
Size Depth
|
100 Ft |
|
Size Frontage
|
23 Ft |
|
Size Total Text
|
Under 1/2 Acre |
|
Zoning Description
|
Rm2-38 |
Rooms
| Level |
Type |
Length |
Width |
Dimensions |
|
Second Level |
4pc Bathroom |
|
|
8'7'' x 4'5'' |
|
Second Level |
Bedroom |
|
|
8'7'' x 10'8'' |
|
Second Level |
Bedroom |
|
|
8'7'' x 13'4'' |
|
Second Level |
Full Bathroom |
|
|
9'3'' x 5'2'' |
|
Second Level |
Primary Bedroom |
|
|
16'8'' x 13'1'' |
|
Basement |
Utility Room |
|
|
8'2'' x 10'5'' |
|
Basement |
Office |
|
|
8'4'' x 8'11'' |
|
Basement |
Recreation Room |
|
|
16'10'' x 15'10'' |
|
Main Level |
Kitchen |
|
|
8'2'' x 15'10'' |
|
Main Level |
Dining Room |
|
|
9'5'' x 9'8'' |
|
Main Level |
Living Room |
|
|
9'5'' x 10'10'' |
|
Main Level |
2pc Bathroom |
|
|
2'11'' x 7' |
|
Main Level |
Foyer |
|
|
6'2'' x 8'4'' |
Utilities
https://www.realtor.ca/real-estate/28308945/42-pinot-crescent-stoney-creek

