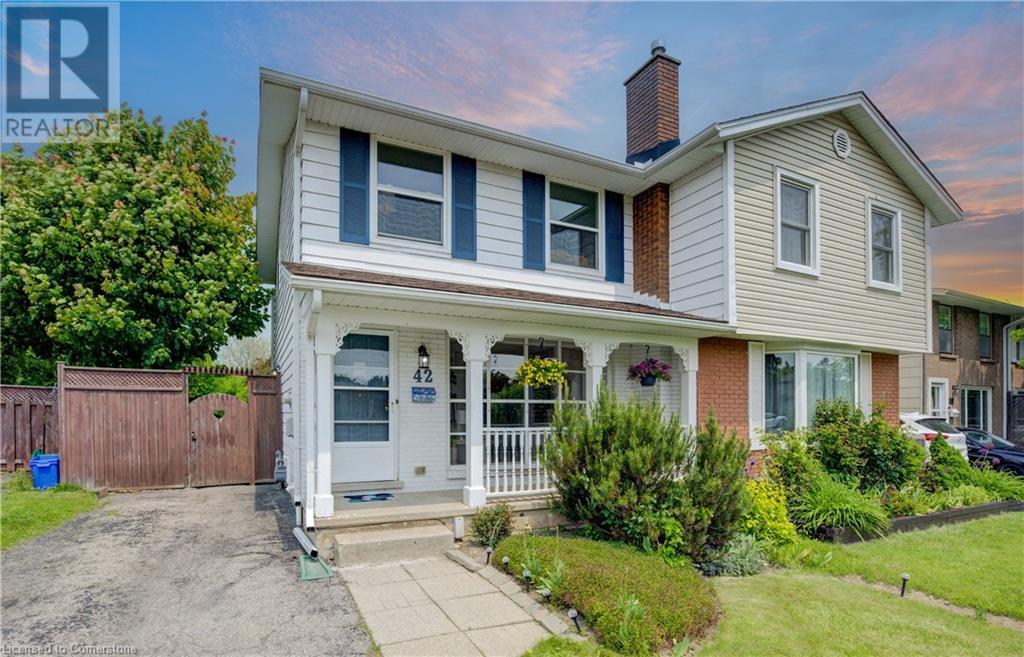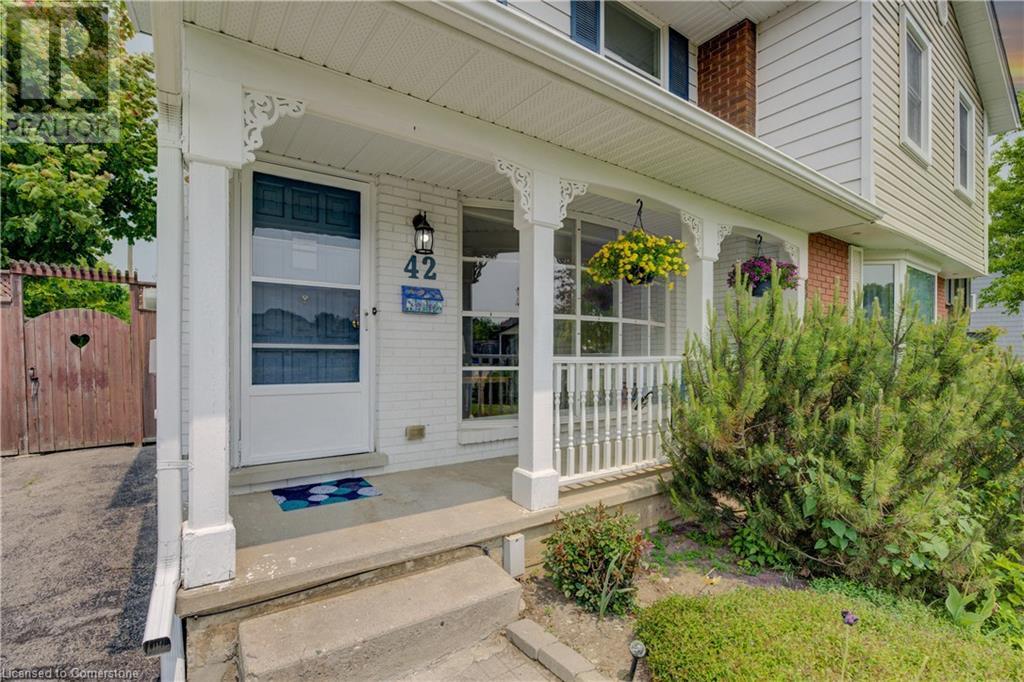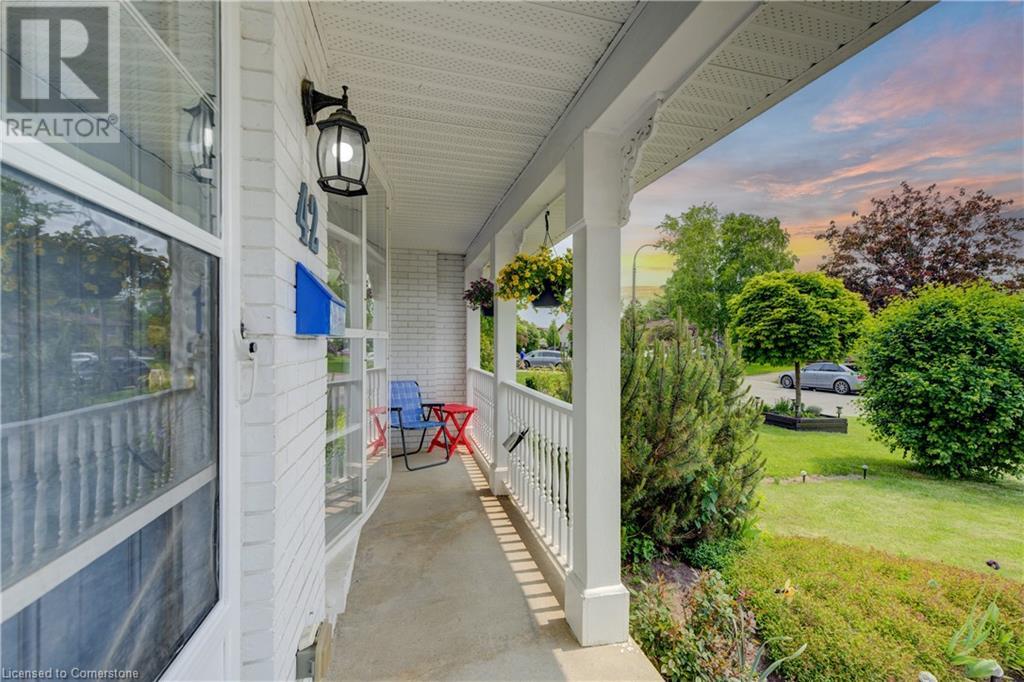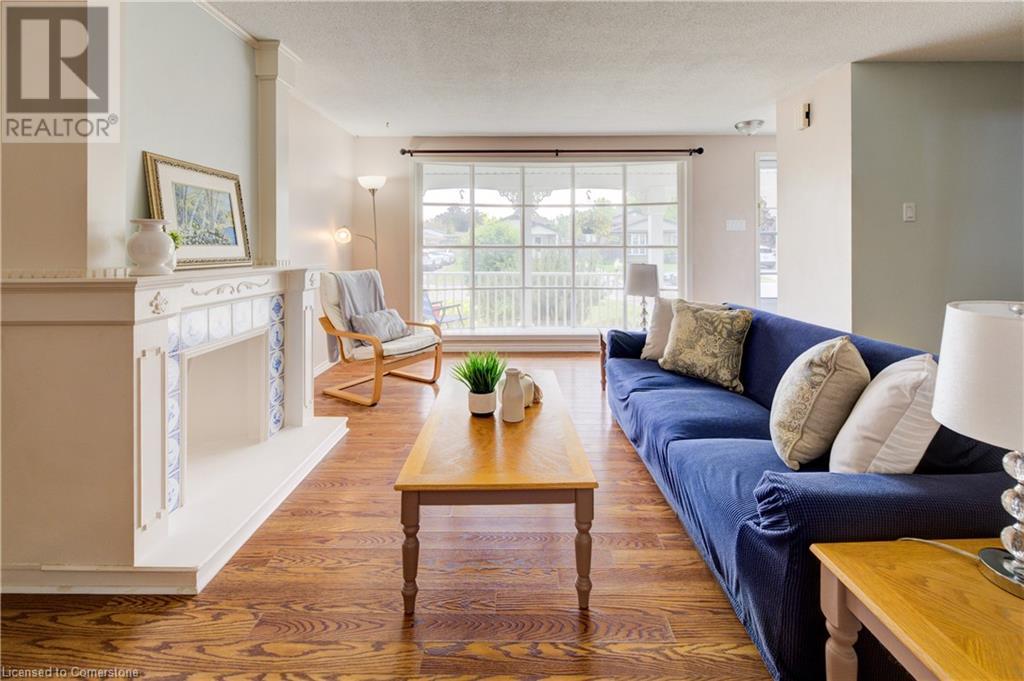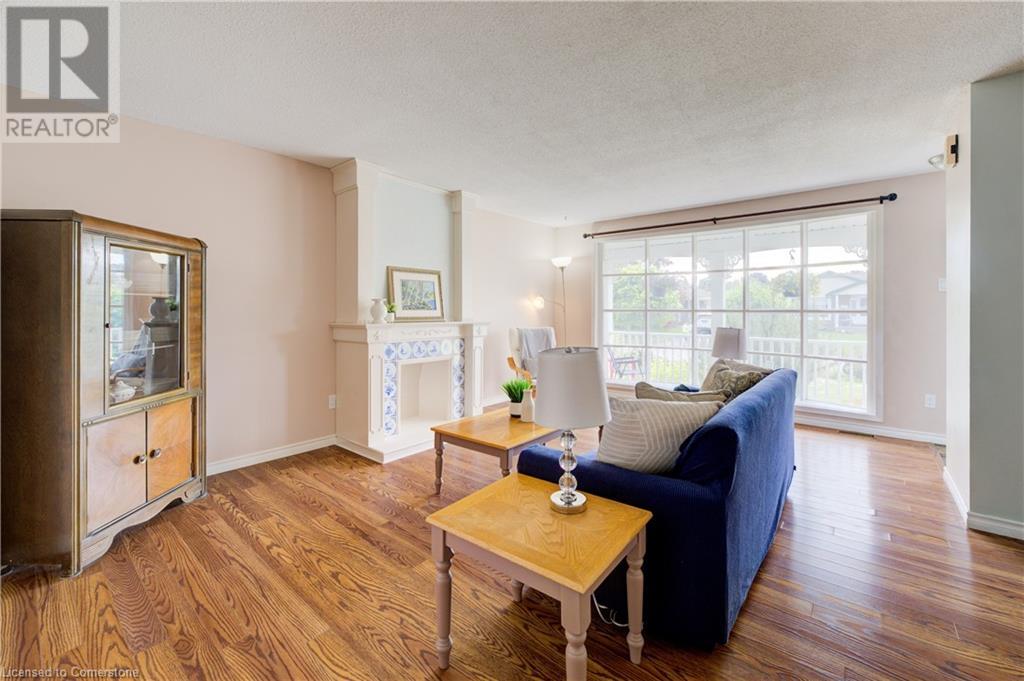42 Monteagle Crescent Kitchener, Ontario N2N 1N1
$559,000
Welcome to this inviting 3-bedroom, 2-bathroom semi-detached home located in Kitchener’s desirable Forest Heights neighbourhood. Situated on a 150-foot deep lot, this property offers both space and convenience—ideal for families or first-time buyers. Step into a bright and welcoming living room, where a large picture window fills the space with natural light, and a charming faux hearth creates a stylish focal point. The spacious eat-in kitchen boasts a generous window overlooking the backyard, making it easy to keep an eye on the kids while preparing meals. A separate pantry offers ample storage to keep everything organized. Upstairs, you’ll find three comfortable bedrooms and a 4-piece family bathroom. The finished basement extends your living space with a cozy family room, a 2-piece bath, laundry room, utility room with a built-in workbench, and plenty of storage. Just bring your flooring ideas to complete the space! This home includes several key updates for peace of mind: furnace and AC (2021), breaker panel (2021), roof (2017). Don’t miss your chance to own this affordable home in a family-friendly neighbourhood close to schools, parks, shopping, and transit. (id:59646)
Open House
This property has open houses!
2:00 pm
Ends at:4:00 pm
Property Details
| MLS® Number | 40736222 |
| Property Type | Single Family |
| Neigbourhood | Forest Heights |
| Amenities Near By | Public Transit, Shopping |
| Equipment Type | Water Heater |
| Features | Paved Driveway |
| Parking Space Total | 3 |
| Rental Equipment Type | Water Heater |
| Structure | Shed |
Building
| Bathroom Total | 2 |
| Bedrooms Above Ground | 3 |
| Bedrooms Total | 3 |
| Appliances | Dryer, Refrigerator, Stove, Washer |
| Architectural Style | 2 Level |
| Basement Development | Finished |
| Basement Type | Full (finished) |
| Constructed Date | 1976 |
| Construction Style Attachment | Semi-detached |
| Cooling Type | Central Air Conditioning |
| Exterior Finish | Brick Veneer, Other |
| Half Bath Total | 1 |
| Heating Fuel | Natural Gas |
| Heating Type | Forced Air |
| Stories Total | 2 |
| Size Interior | 1521 Sqft |
| Type | House |
| Utility Water | Municipal Water |
Land
| Acreage | No |
| Fence Type | Fence |
| Land Amenities | Public Transit, Shopping |
| Sewer | Municipal Sewage System |
| Size Depth | 150 Ft |
| Size Frontage | 30 Ft |
| Size Total Text | Under 1/2 Acre |
| Zoning Description | Res-4 |
Rooms
| Level | Type | Length | Width | Dimensions |
|---|---|---|---|---|
| Second Level | 4pc Bathroom | Measurements not available | ||
| Second Level | Bedroom | 10'10'' x 9'5'' | ||
| Second Level | Bedroom | 12'1'' x 10'0'' | ||
| Second Level | Primary Bedroom | 14'2'' x 10'0'' | ||
| Basement | Utility Room | Measurements not available | ||
| Basement | 2pc Bathroom | Measurements not available | ||
| Basement | Laundry Room | 7'9'' x 4'6'' | ||
| Basement | Family Room | 21'11'' x 16'7'' | ||
| Main Level | Kitchen/dining Room | 13'8'' x 10'11'' | ||
| Main Level | Living Room | 17'7'' x 16'11'' |
https://www.realtor.ca/real-estate/28412653/42-monteagle-crescent-kitchener
Interested?
Contact us for more information

