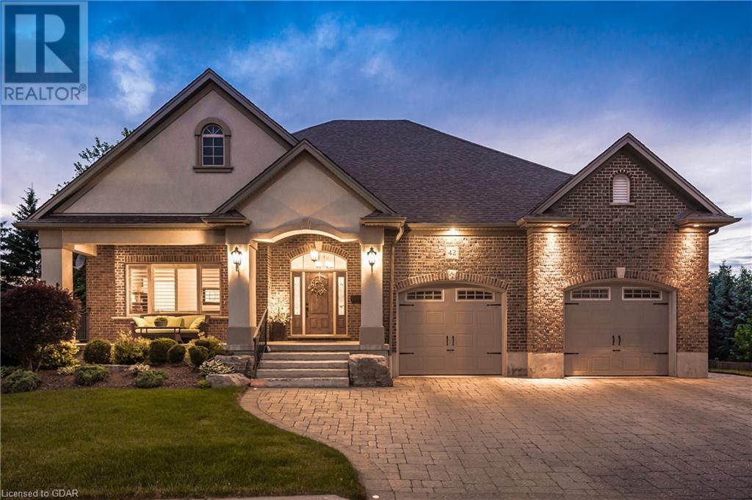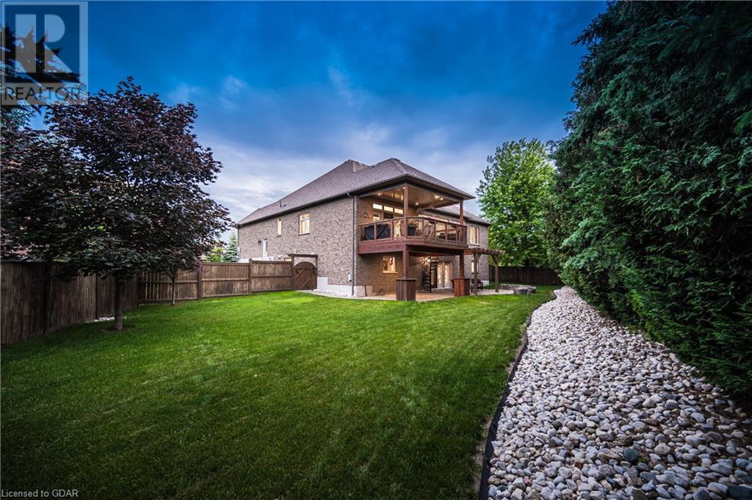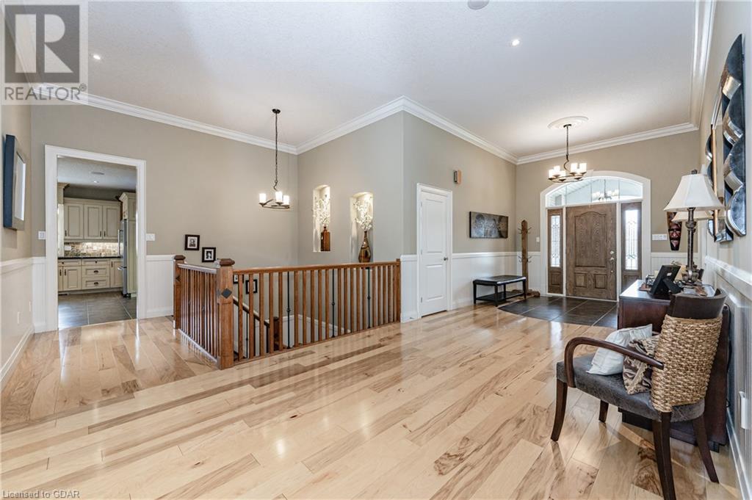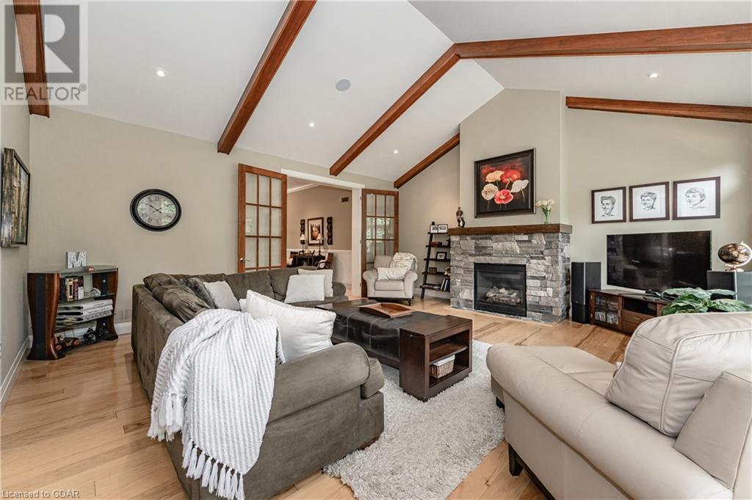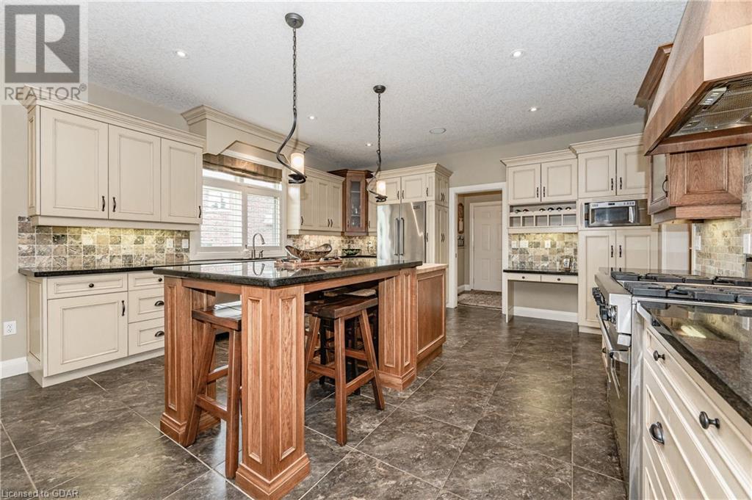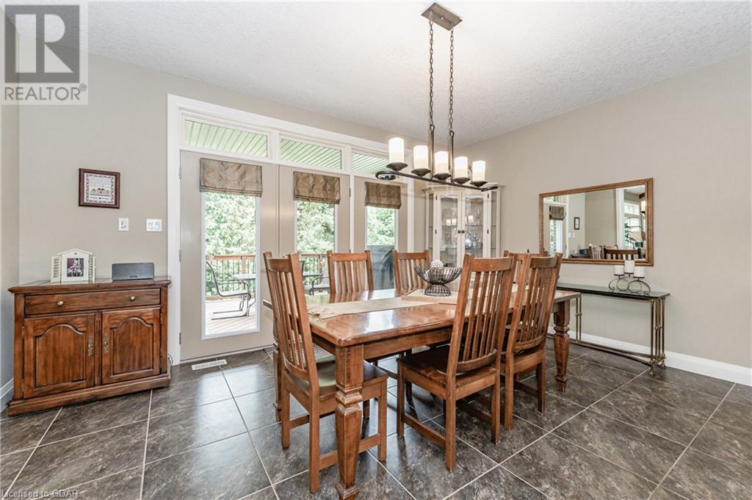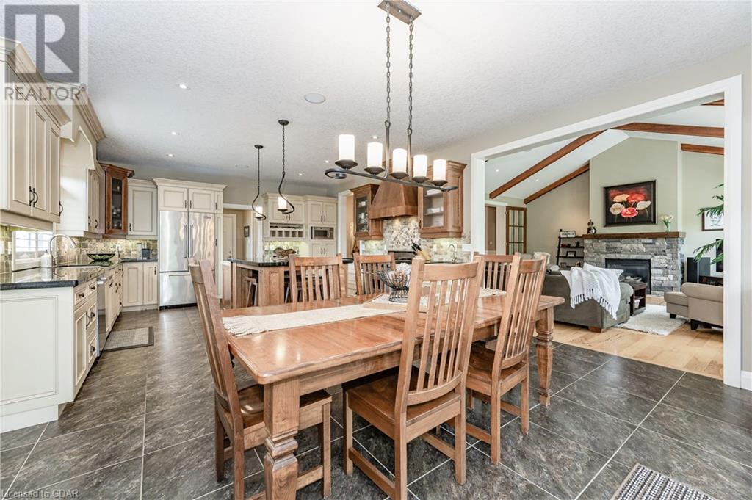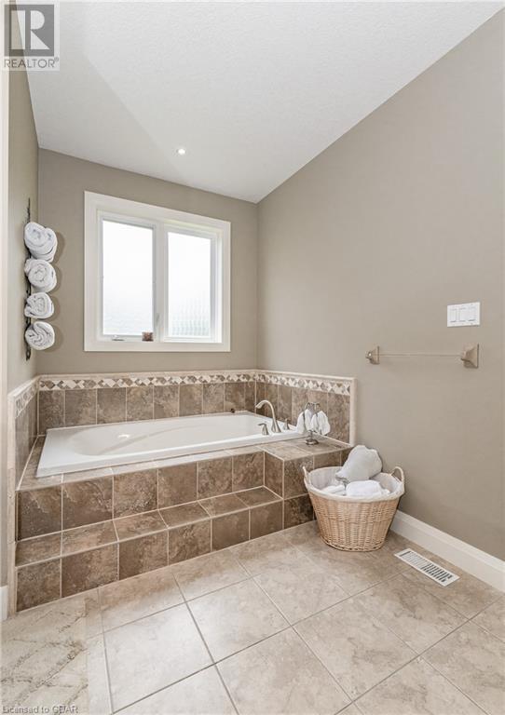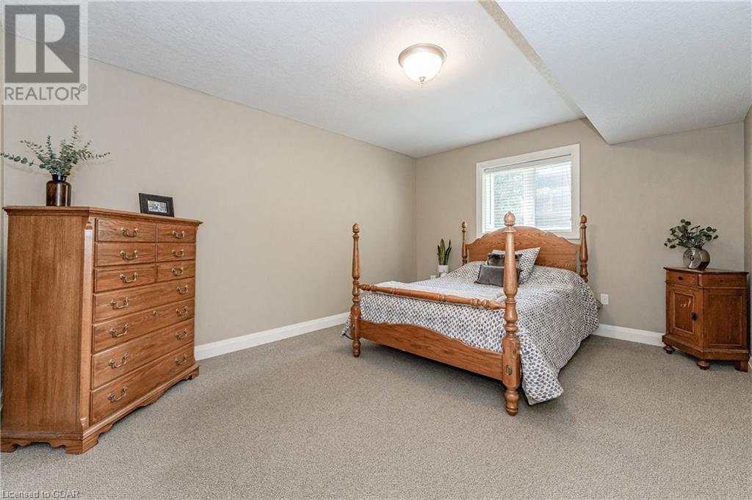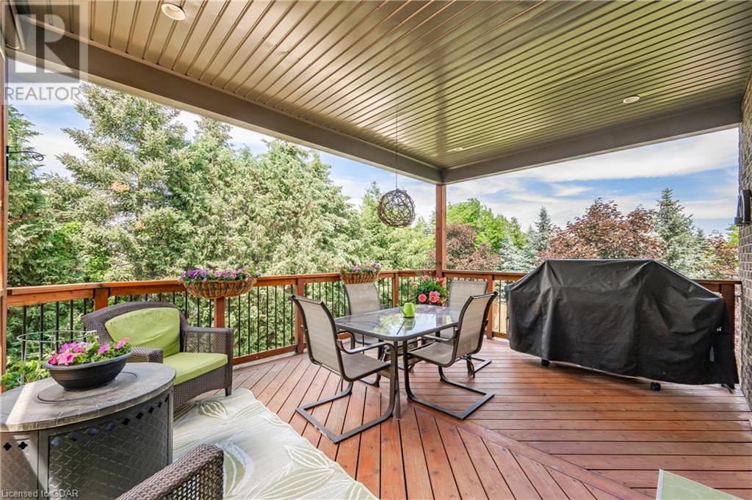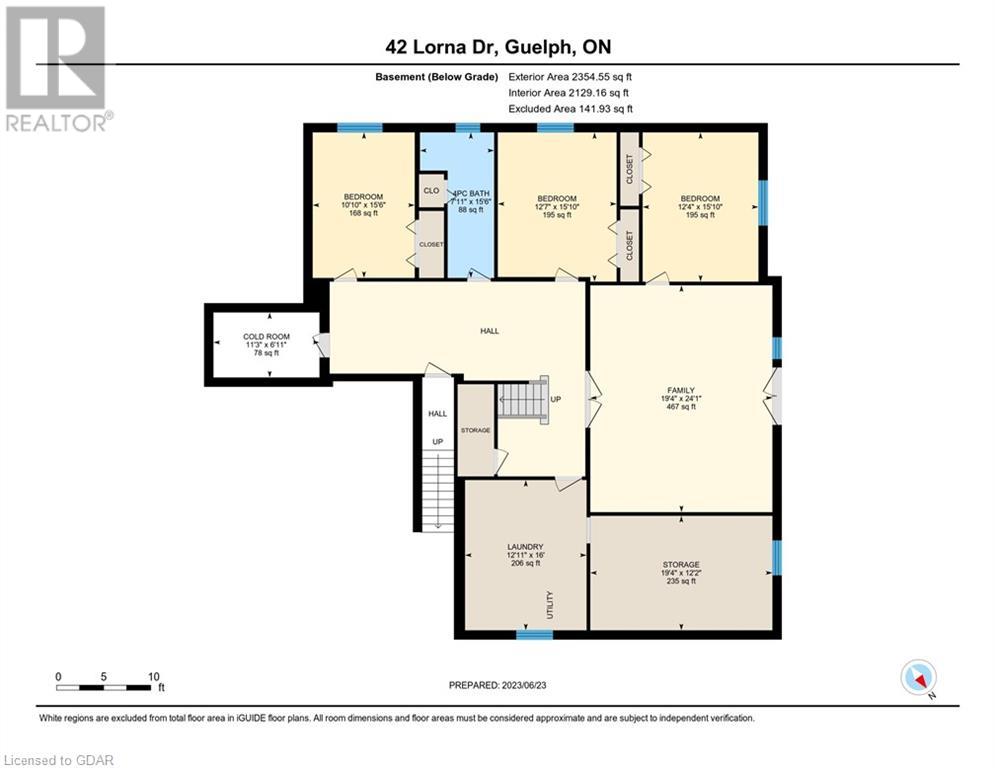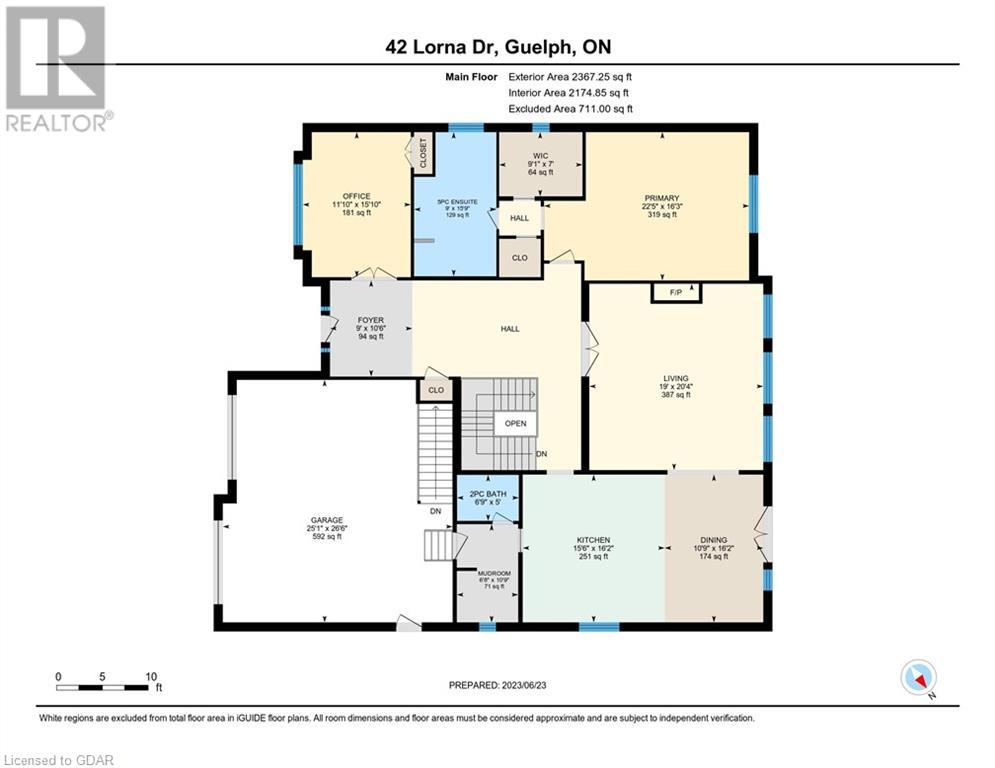5 Bedroom
3 Bathroom
2367
Bungalow
Central Air Conditioning
Forced Air
$1,899,500
You have waited for the perfect next home to come along. This bungalow, tucked away a quiet cul-du-sac, in one of Guelph’s most desirable neighborhoods is something to chat about. From the front porch to the walkout basement, a yard that could easily host a pool, this bungalow will sure get you thinking and acting on your next move. Welcome to 42 Lorna Drive. From the moment you pull into the driveway and notice the wide front porch, perfect for sitting in the evenings and greeting your neighbours at the end of the day. To when you first step inside and notice the spacious foyer, the high ceilings, and the bright gorgeous hardwood floors. Heading towards the back of the home and discover the great room with vaulted ceilings, a gas fireplace … this room is large, yet you will still have the cozy feeling that will sure to give you all the right feels! The kitchen has all the counter space you could ever want, an island for storage, a meal-prep area, and a place for guests to keep you company all while preparing your signature dish! Patio doors from the dining area will lead you to a private deck where you will feel like you have escaped the city. The primary bedroom is oversized, equipped with two walk in closets leading to a 5 piece bathroom. The main floor offers a room that could be used for an office or another main floor bedroom. A mudroom with a dog wash station for your furry family member, a two piece bathroom all perfectly located just inside the oversized double car garage. Taking the stairs to the basement to find three generous sized bedrooms, a rec room which would be ideal space for your older children, a 4 piece bathroom and stairs that will lead you to the garage. We will warn ya, you are going to fall in love with Lorna. (id:43844)
Property Details
|
MLS® Number
|
40444065 |
|
Property Type
|
Single Family |
|
Amenities Near By
|
Golf Nearby, Park, Playground, Schools, Shopping |
|
Community Features
|
Quiet Area, School Bus |
|
Features
|
Cul-de-sac, Park/reserve, Golf Course/parkland, Automatic Garage Door Opener |
Building
|
Bathroom Total
|
3 |
|
Bedrooms Above Ground
|
2 |
|
Bedrooms Below Ground
|
3 |
|
Bedrooms Total
|
5 |
|
Appliances
|
Dishwasher, Refrigerator, Stove, Water Softener, Washer, Hood Fan, Garage Door Opener |
|
Architectural Style
|
Bungalow |
|
Basement Development
|
Finished |
|
Basement Type
|
Full (finished) |
|
Construction Style Attachment
|
Detached |
|
Cooling Type
|
Central Air Conditioning |
|
Exterior Finish
|
Brick |
|
Fixture
|
Ceiling Fans |
|
Foundation Type
|
Poured Concrete |
|
Half Bath Total
|
1 |
|
Heating Fuel
|
Natural Gas |
|
Heating Type
|
Forced Air |
|
Stories Total
|
1 |
|
Size Interior
|
2367 |
|
Type
|
House |
|
Utility Water
|
Municipal Water |
Parking
Land
|
Acreage
|
No |
|
Land Amenities
|
Golf Nearby, Park, Playground, Schools, Shopping |
|
Sewer
|
Municipal Sewage System |
|
Size Depth
|
154 Ft |
|
Size Frontage
|
60 Ft |
|
Size Total Text
|
Under 1/2 Acre |
|
Zoning Description
|
R1a |
Rooms
| Level |
Type |
Length |
Width |
Dimensions |
|
Basement |
Storage |
|
|
12'2'' x 19'4'' |
|
Basement |
Laundry Room |
|
|
16'0'' x 12'11'' |
|
Basement |
Family Room |
|
|
24'1'' x 19'4'' |
|
Basement |
Cold Room |
|
|
6'11'' x 11'3'' |
|
Basement |
Bedroom |
|
|
15'10'' x 12'7'' |
|
Basement |
Bedroom |
|
|
15'10'' x 12'7'' |
|
Basement |
Bedroom |
|
|
15'6'' x 10'10'' |
|
Basement |
4pc Bathroom |
|
|
15'6'' x 7'11'' |
|
Main Level |
Other |
|
|
7'0'' x 9'1'' |
|
Main Level |
Primary Bedroom |
|
|
16'3'' x 22'5'' |
|
Main Level |
Bedroom |
|
|
15'10'' x 11'10'' |
|
Main Level |
Mud Room |
|
|
10'9'' x 6'8'' |
|
Main Level |
Living Room |
|
|
20'4'' x 19'0'' |
|
Main Level |
Kitchen |
|
|
16'2'' x 15'6'' |
|
Main Level |
Foyer |
|
|
10'6'' x 9'0'' |
|
Main Level |
Dining Room |
|
|
16'2'' x 10'9'' |
|
Main Level |
Full Bathroom |
|
|
15'9'' x 9'0'' |
|
Main Level |
2pc Bathroom |
|
|
5'0'' x 6'9'' |
https://www.realtor.ca/real-estate/25760426/42-lorna-drive-guelph

