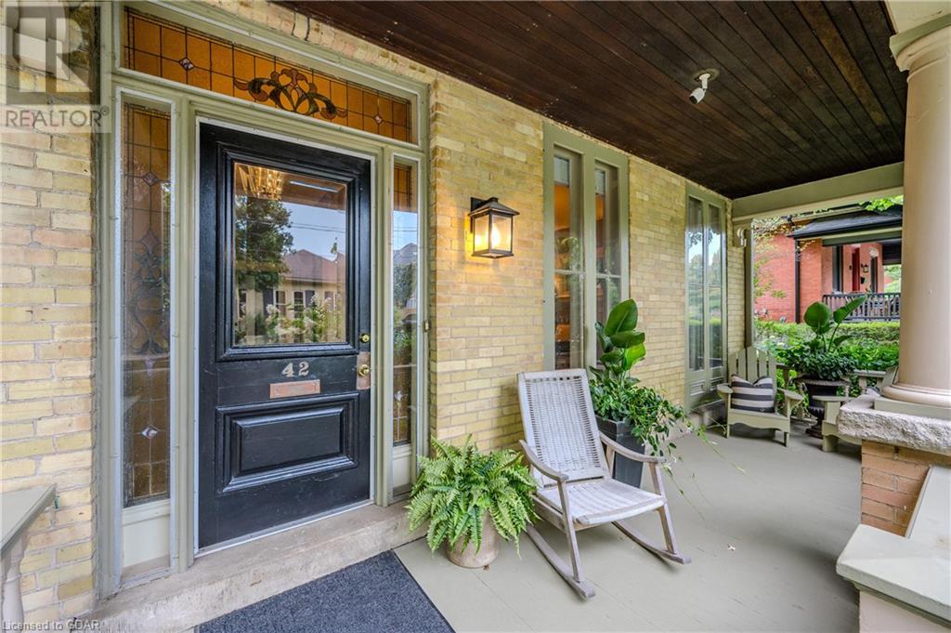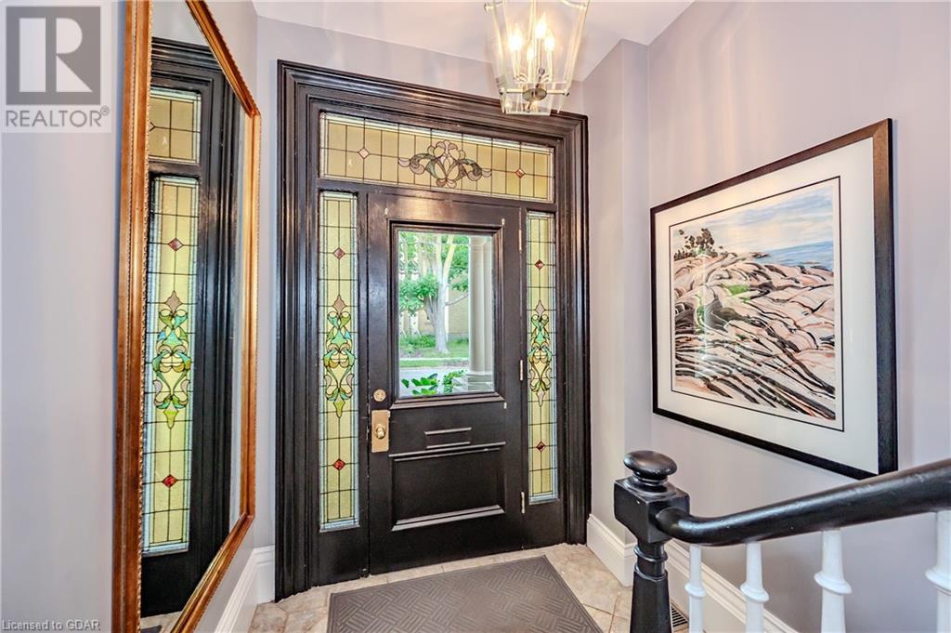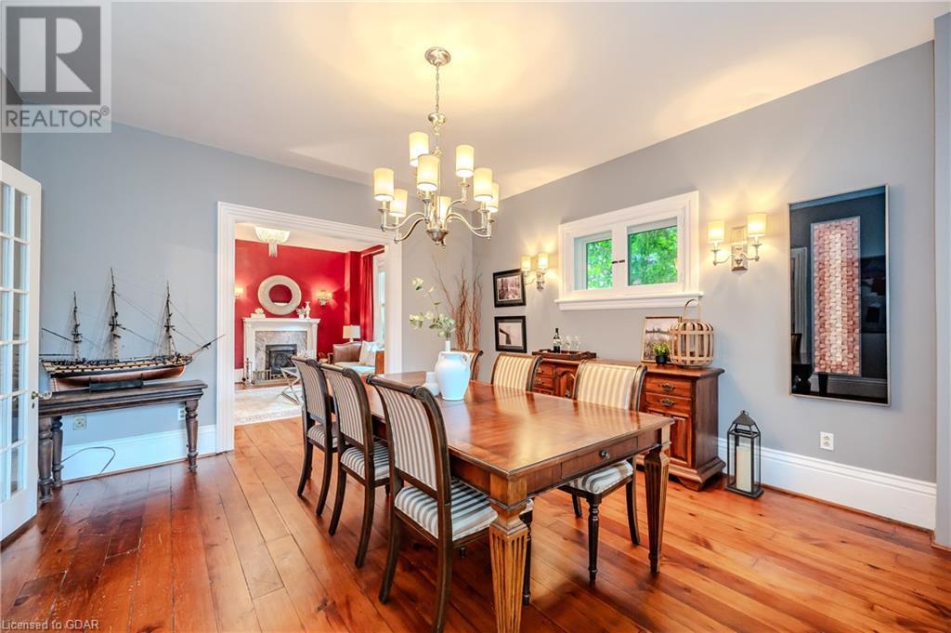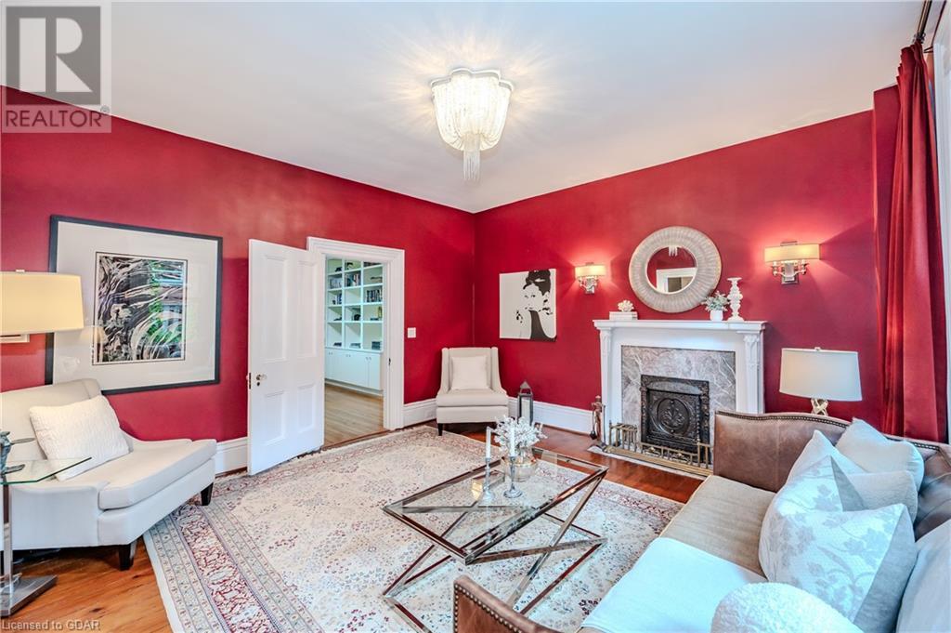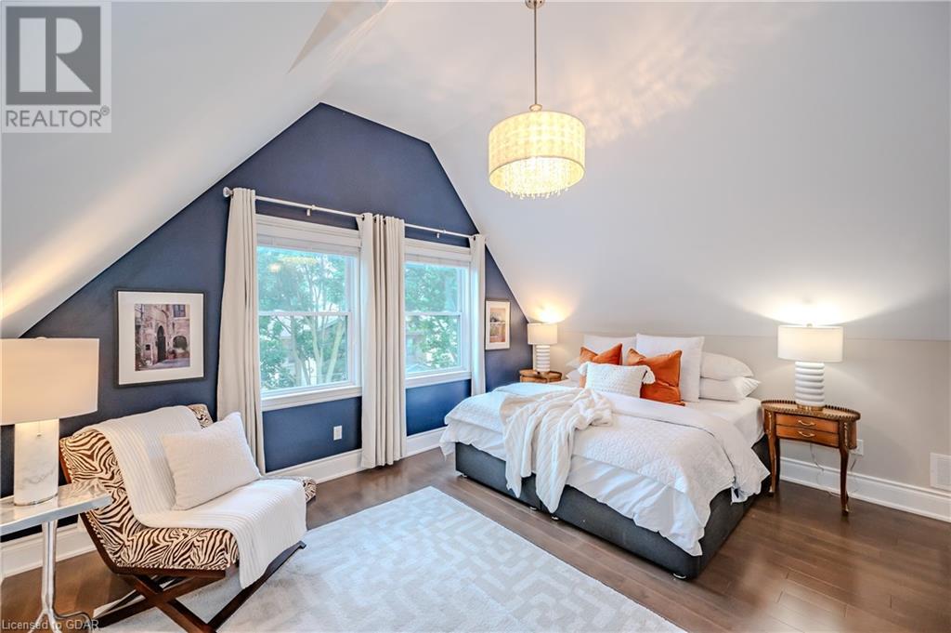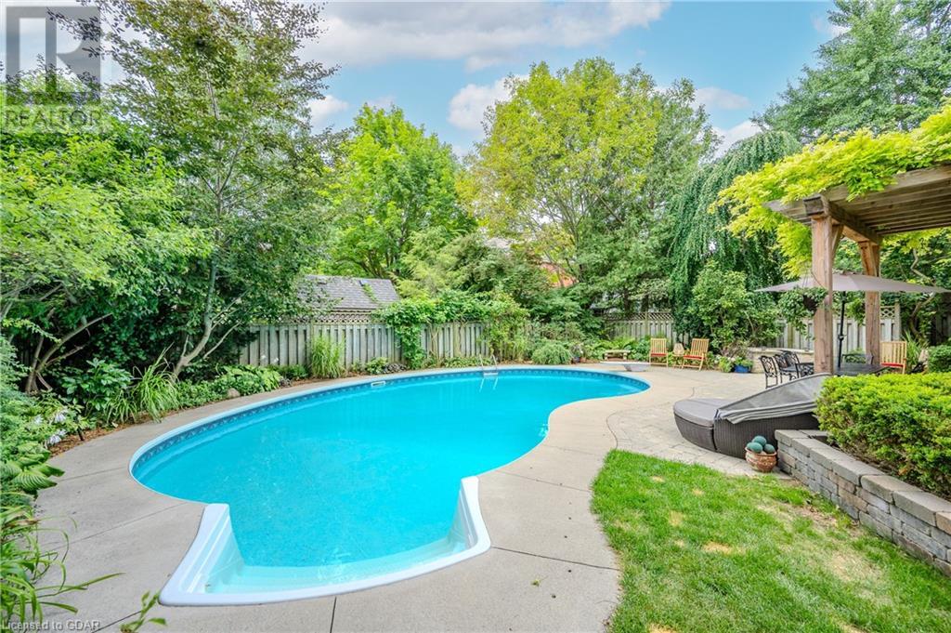6 Bedroom
4 Bathroom
4521 sqft
3 Level
Fireplace
Inground Pool
Central Air Conditioning
Forced Air
Landscaped
$2,275,000
Discover timeless charm in this exquisite century home, perfectly situated on a tranquil street just steps from downtown. With over 4,500 square feet of above-ground living space, this residence offers a harmonious blend of historic character and contemporary amenities. Generous Accommodations: With 6 bedrooms and 3.5 baths, this home provides ample space for family and guests. Spacious Living: Enjoy the grandeur ceilings on all three levels, complemented by 12-inch baseboards that echo the home’s historic charm. Elegant Fireplace: Cozy up by the wood fireplace, a classic feature that adds warmth and character to the living area. Private Outdoor Oasis: Step into a beautifully manicured backyard, featuring a sparkling pool and ample space for entertaining. This private retreat is perfect for hosting gatherings or simply unwinding in style. Modern Amenities: Experience the best of both worlds with modern updates that seamlessly blend with the home’s historic features. Convenient Parking: A spacious 2-car garage ensures ample parking and storage. Don’t miss this rare opportunity to own a piece of history with all the comforts of modern living. Schedule your private tour today and fall in love with your new home! (id:59646)
Property Details
|
MLS® Number
|
40631442 |
|
Property Type
|
Single Family |
|
Amenities Near By
|
Hospital, Park, Place Of Worship, Playground, Public Transit, Schools, Shopping |
|
Community Features
|
Quiet Area |
|
Equipment Type
|
Water Heater |
|
Features
|
Wet Bar, Paved Driveway, Skylight, Automatic Garage Door Opener |
|
Parking Space Total
|
4 |
|
Pool Type
|
Inground Pool |
|
Rental Equipment Type
|
Water Heater |
|
Structure
|
Shed |
Building
|
Bathroom Total
|
4 |
|
Bedrooms Above Ground
|
6 |
|
Bedrooms Total
|
6 |
|
Appliances
|
Dishwasher, Freezer, Refrigerator, Water Softener, Wet Bar, Washer, Gas Stove(s), Window Coverings, Garage Door Opener |
|
Architectural Style
|
3 Level |
|
Basement Development
|
Unfinished |
|
Basement Type
|
Partial (unfinished) |
|
Constructed Date
|
1888 |
|
Construction Style Attachment
|
Detached |
|
Cooling Type
|
Central Air Conditioning |
|
Exterior Finish
|
Brick, Stone, Vinyl Siding |
|
Fire Protection
|
Smoke Detectors, Alarm System, Security System |
|
Fireplace Fuel
|
Wood |
|
Fireplace Present
|
Yes |
|
Fireplace Total
|
1 |
|
Fireplace Type
|
Other - See Remarks |
|
Foundation Type
|
Stone |
|
Half Bath Total
|
1 |
|
Heating Fuel
|
Natural Gas |
|
Heating Type
|
Forced Air |
|
Stories Total
|
3 |
|
Size Interior
|
4521 Sqft |
|
Type
|
House |
|
Utility Water
|
Municipal Water |
Parking
Land
|
Acreage
|
No |
|
Fence Type
|
Fence |
|
Land Amenities
|
Hospital, Park, Place Of Worship, Playground, Public Transit, Schools, Shopping |
|
Landscape Features
|
Landscaped |
|
Sewer
|
Municipal Sewage System |
|
Size Depth
|
106 Ft |
|
Size Frontage
|
73 Ft |
|
Size Total Text
|
Under 1/2 Acre |
|
Zoning Description
|
R1b |
Rooms
| Level |
Type |
Length |
Width |
Dimensions |
|
Second Level |
Other |
|
|
8'4'' x 6'10'' |
|
Second Level |
Loft |
|
|
24'3'' x 19'10'' |
|
Second Level |
Primary Bedroom |
|
|
15'5'' x 14'11'' |
|
Second Level |
Bedroom |
|
|
16'6'' x 12'3'' |
|
Second Level |
Bedroom |
|
|
12'1'' x 10'11'' |
|
Second Level |
Bedroom |
|
|
13'4'' x 13'0'' |
|
Second Level |
4pc Bathroom |
|
|
9'5'' x 6'4'' |
|
Second Level |
Full Bathroom |
|
|
7'3'' x 6'11'' |
|
Third Level |
Other |
|
|
14'2'' x 8'8'' |
|
Third Level |
Bedroom |
|
|
15'7'' x 12'3'' |
|
Third Level |
Primary Bedroom |
|
|
15'11'' x 13'1'' |
|
Third Level |
Full Bathroom |
|
|
12'3'' x 11'3'' |
|
Main Level |
Sunroom |
|
|
21'6'' x 10'3'' |
|
Main Level |
Library |
|
|
15'4'' x 13'0'' |
|
Main Level |
Kitchen |
|
|
13'5'' x 12'7'' |
|
Main Level |
Family Room |
|
|
15'3'' x 14'11'' |
|
Main Level |
Dining Room |
|
|
16'1'' x 14'11'' |
|
Main Level |
Breakfast |
|
|
9'8'' x 6'2'' |
|
Main Level |
2pc Bathroom |
|
|
5'1'' x 6'4'' |
https://www.realtor.ca/real-estate/27305820/42-liverpool-street-guelph




