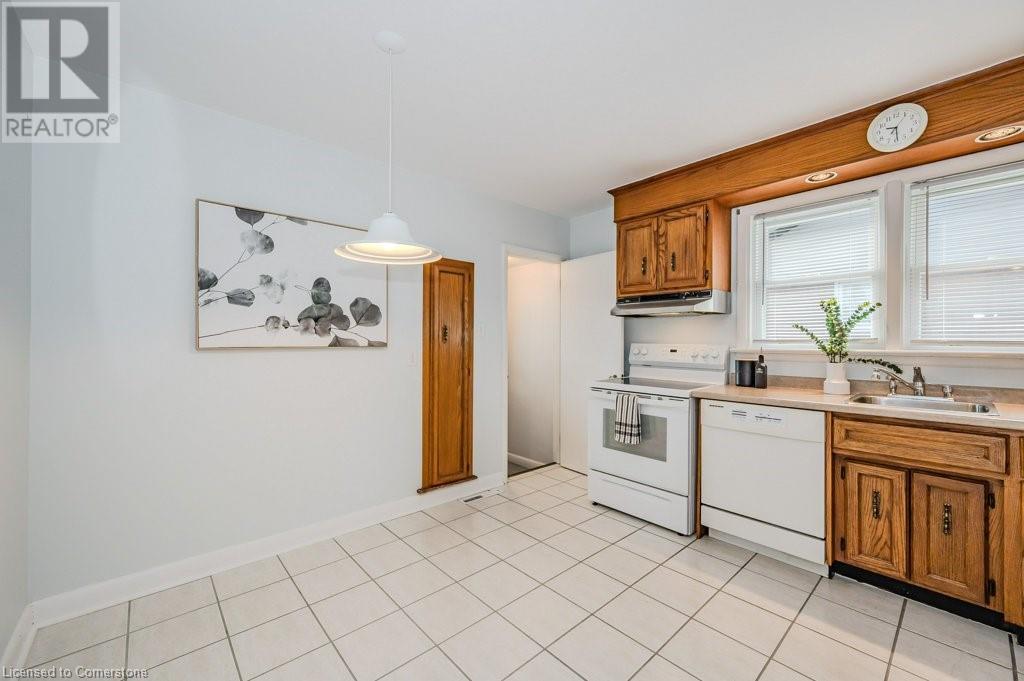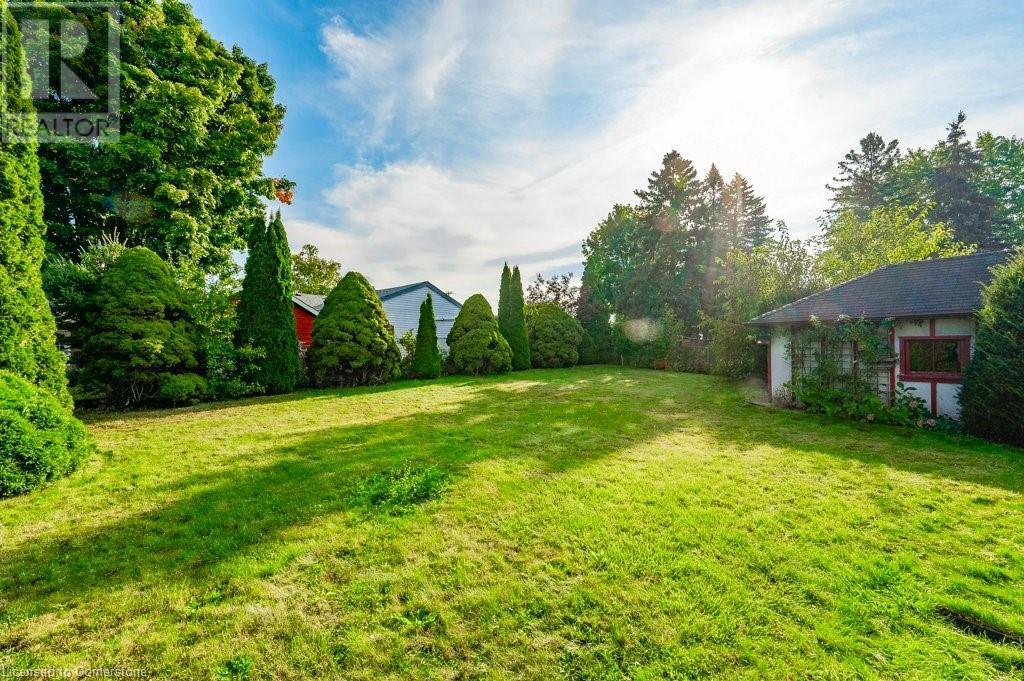3 Bedroom
2 Bathroom
1434 sqft
Bungalow
Central Air Conditioning
Forced Air
Landscaped
$699,900
Welcome to 42 HARBER AVE. This is a charming 3-bedroom, 2-bathroom bungalow bursting with possibility. This home is perfectly situated just steps away from Wilson Avenue Public School. Nestled on a beautiful tree-lined street in a quiet residential family neighbourhood This home boasts wonderful curb appeal with a large driveway leading to a separate single-car garage. Inside, you’ll discover over 1500 square feet of well-maintained living space featuring gleaming original hardwood flooring that add warmth and character. The happy eat-in kitchen has much natural light and comes equipped with appliances, solid wood cabinets and easy access to the rear yard for BBQ meals. Sliding doors from a bedroom/dining room or den open to a gorgeous 3-season sunroom addition, providing a serene view of your pool sized yard perfect for outdoor relaxation and entertaining. The finished basement has a separate back entrance and offers additional living space, including a large recreation room ideal for family activities. You'll also find a convenient laundry room, utility room with 200 amp service, cold room, and an additional 2-piece bath. This home is conveniently located near shopping, public transit, LRT and Wilson Park, with easy access to the highway for commuting. It’s an excellent starter or downsizing home in a peaceful neighbourhood. Create a mortgage helper suite! it is ready for you to move in and make it your own! Don’t miss out on this fantastic opportunity—schedule your viewing today! (id:59646)
Property Details
|
MLS® Number
|
40648866 |
|
Property Type
|
Single Family |
|
Amenities Near By
|
Place Of Worship, Playground, Public Transit, Schools, Shopping |
|
Community Features
|
Quiet Area |
|
Equipment Type
|
Water Heater |
|
Features
|
Automatic Garage Door Opener |
|
Parking Space Total
|
5 |
|
Rental Equipment Type
|
Water Heater |
Building
|
Bathroom Total
|
2 |
|
Bedrooms Above Ground
|
3 |
|
Bedrooms Total
|
3 |
|
Appliances
|
Central Vacuum, Dishwasher, Dryer, Freezer, Refrigerator, Stove, Water Softener, Washer, Hood Fan, Window Coverings, Garage Door Opener |
|
Architectural Style
|
Bungalow |
|
Basement Development
|
Finished |
|
Basement Type
|
Full (finished) |
|
Constructed Date
|
1954 |
|
Construction Style Attachment
|
Detached |
|
Cooling Type
|
Central Air Conditioning |
|
Exterior Finish
|
Aluminum Siding, Brick |
|
Foundation Type
|
Poured Concrete |
|
Half Bath Total
|
1 |
|
Heating Fuel
|
Natural Gas |
|
Heating Type
|
Forced Air |
|
Stories Total
|
1 |
|
Size Interior
|
1434 Sqft |
|
Type
|
House |
|
Utility Water
|
Municipal Water |
Parking
Land
|
Access Type
|
Road Access, Highway Access |
|
Acreage
|
No |
|
Land Amenities
|
Place Of Worship, Playground, Public Transit, Schools, Shopping |
|
Landscape Features
|
Landscaped |
|
Sewer
|
Municipal Sewage System |
|
Size Depth
|
114 Ft |
|
Size Frontage
|
50 Ft |
|
Size Total Text
|
Under 1/2 Acre |
|
Zoning Description
|
R2-a |
Rooms
| Level |
Type |
Length |
Width |
Dimensions |
|
Basement |
Utility Room |
|
|
16'4'' x 13'2'' |
|
Basement |
Recreation Room |
|
|
33'5'' x 13'0'' |
|
Basement |
Laundry Room |
|
|
11'2'' x 9'9'' |
|
Basement |
2pc Bathroom |
|
|
5'9'' x 3'6'' |
|
Main Level |
Living Room |
|
|
19'7'' x 11'6'' |
|
Main Level |
Kitchen |
|
|
11'7'' x 12'0'' |
|
Main Level |
Bedroom |
|
|
10'1'' x 11'7'' |
|
Main Level |
Bedroom |
|
|
11'2'' x 11'7'' |
|
Main Level |
Bedroom |
|
|
11'3'' x 11'5'' |
|
Main Level |
4pc Bathroom |
|
|
7'7'' x 4'11'' |
https://www.realtor.ca/real-estate/27435727/42-harber-avenue-kitchener













































