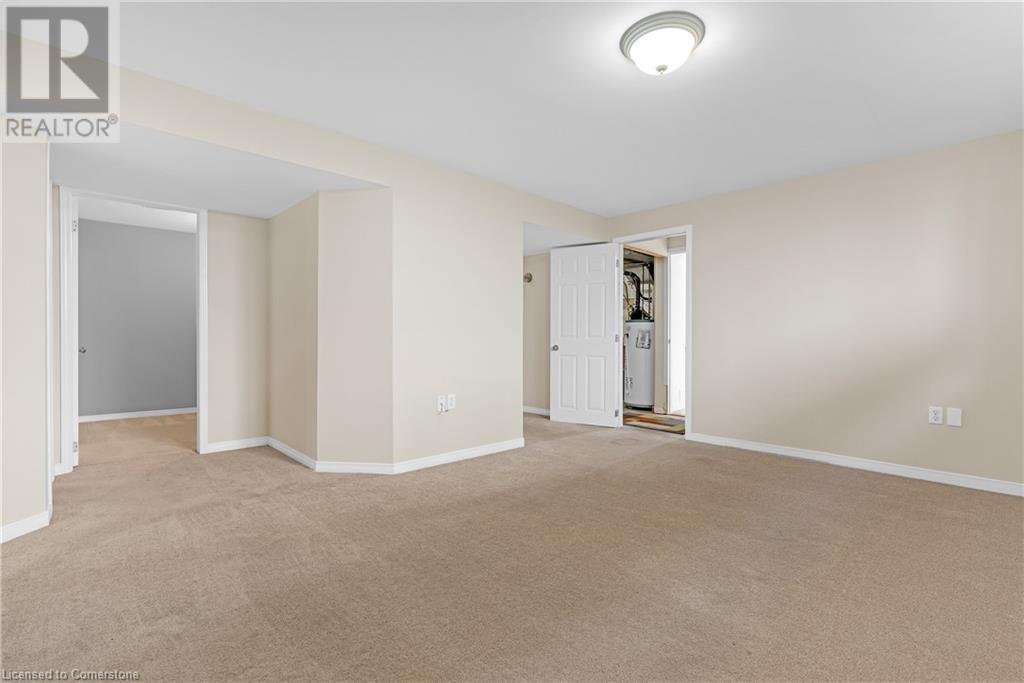4 Bedroom
2 Bathroom
2175 sqft
Raised Bungalow
Central Air Conditioning
Forced Air
$659,900
This perfect starter or retirement bungalow, backing onto a park in a family-friendly neighborhood, features 4 bedrooms, 2 bathrooms, with an in-law suite for income potential or multi-generational living. The open-concept kitchen overlooks the living/dining areas and includes a large island, and a patio door from the living space to the back deck. The basement offers shared laundry, storage, and a rec room that can be used for the upper level or add to the in-law suite. Additional highlights include an attached garage, fenced yard with no rear neighbors, and walking distance to schools, downtown Smithville, and local amenities. Move-in ready and great value! (id:59646)
Property Details
|
MLS® Number
|
40656682 |
|
Property Type
|
Single Family |
|
Amenities Near By
|
Park, Schools |
|
Community Features
|
Quiet Area, School Bus |
|
Equipment Type
|
Water Heater |
|
Features
|
Southern Exposure, Paved Driveway, Automatic Garage Door Opener, In-law Suite |
|
Parking Space Total
|
5 |
|
Rental Equipment Type
|
Water Heater |
Building
|
Bathroom Total
|
2 |
|
Bedrooms Above Ground
|
3 |
|
Bedrooms Below Ground
|
1 |
|
Bedrooms Total
|
4 |
|
Architectural Style
|
Raised Bungalow |
|
Basement Development
|
Finished |
|
Basement Type
|
Full (finished) |
|
Constructed Date
|
2000 |
|
Construction Style Attachment
|
Semi-detached |
|
Cooling Type
|
Central Air Conditioning |
|
Exterior Finish
|
Brick |
|
Fire Protection
|
Smoke Detectors |
|
Heating Type
|
Forced Air |
|
Stories Total
|
1 |
|
Size Interior
|
2175 Sqft |
|
Type
|
House |
|
Utility Water
|
Municipal Water |
Parking
Land
|
Access Type
|
Road Access |
|
Acreage
|
No |
|
Land Amenities
|
Park, Schools |
|
Sewer
|
Municipal Sewage System |
|
Size Depth
|
123 Ft |
|
Size Frontage
|
31 Ft |
|
Size Total Text
|
Under 1/2 Acre |
|
Zoning Description
|
R |
Rooms
| Level |
Type |
Length |
Width |
Dimensions |
|
Basement |
Storage |
|
|
7'6'' x 6'0'' |
|
Basement |
Laundry Room |
|
|
10'0'' x 9'0'' |
|
Basement |
Living Room |
|
|
15'6'' x 11'6'' |
|
Basement |
Kitchen |
|
|
12'7'' x 11'6'' |
|
Basement |
Bedroom |
|
|
14'2'' x 10'8'' |
|
Basement |
4pc Bathroom |
|
|
Measurements not available |
|
Basement |
Recreation Room |
|
|
15'1'' x 8'0'' |
|
Main Level |
Kitchen |
|
|
16'8'' x 11'9'' |
|
Main Level |
4pc Bathroom |
|
|
9'11'' x 5'6'' |
|
Main Level |
Bedroom |
|
|
12'0'' x 9'2'' |
|
Main Level |
Bedroom |
|
|
13'6'' x 9'0'' |
|
Main Level |
Bedroom |
|
|
15'1'' x 13'7'' |
https://www.realtor.ca/real-estate/27497747/42-golden-acres-drive-smithville

















































