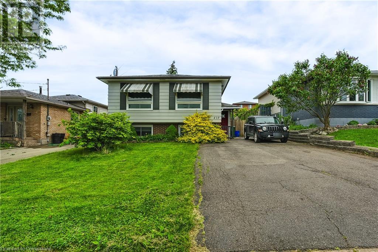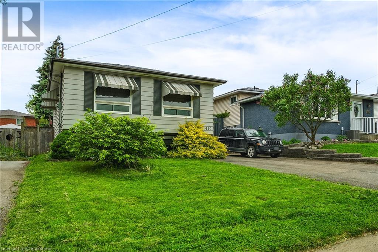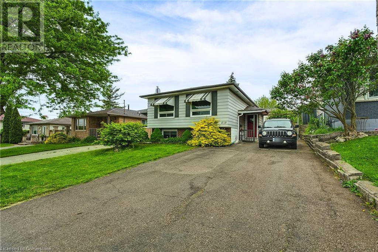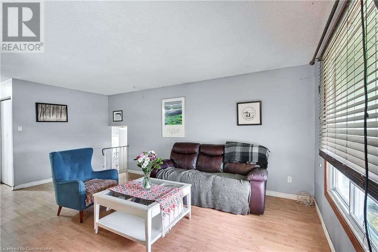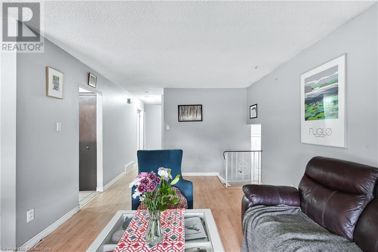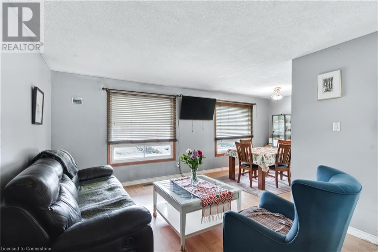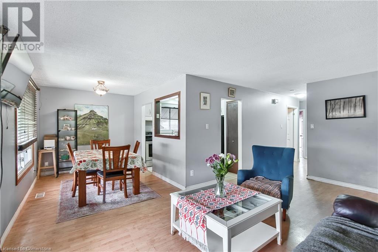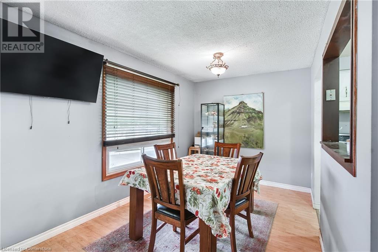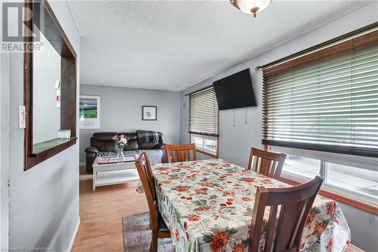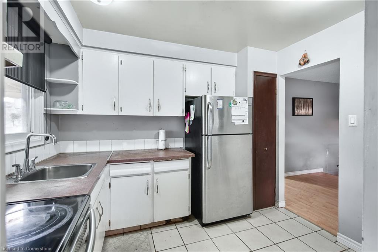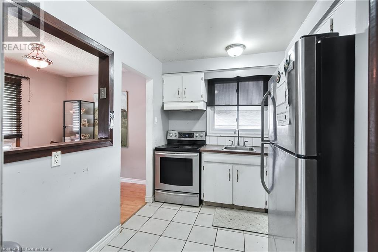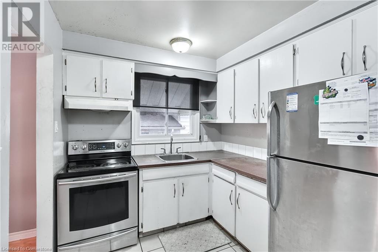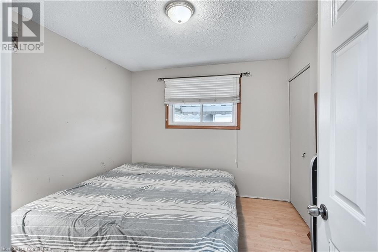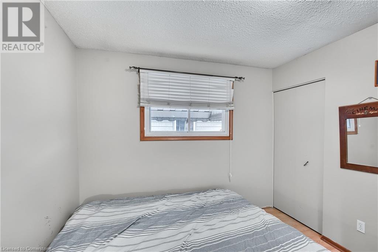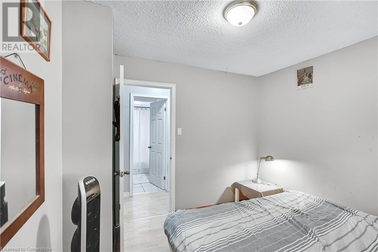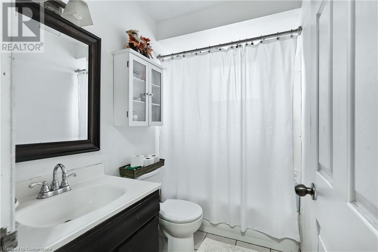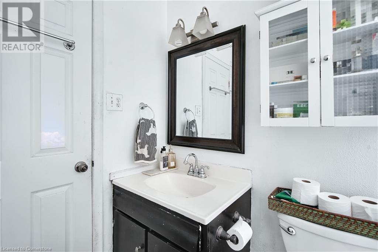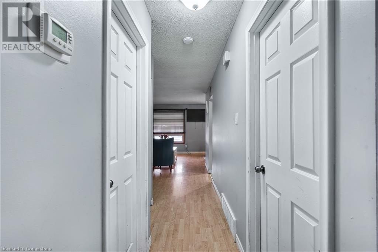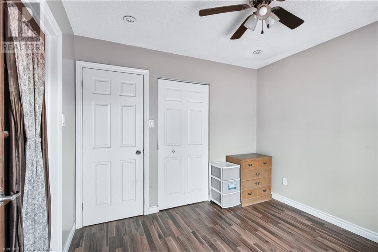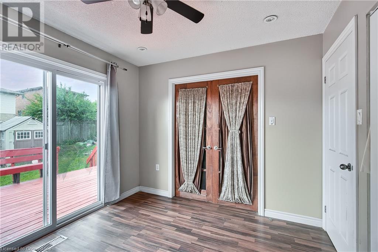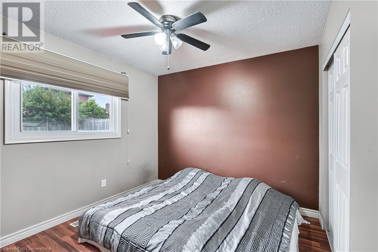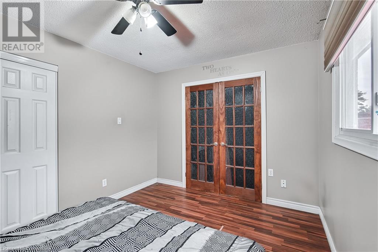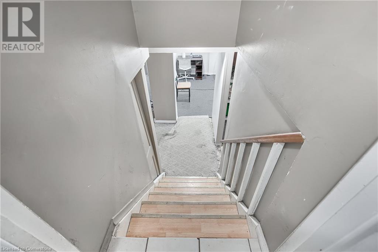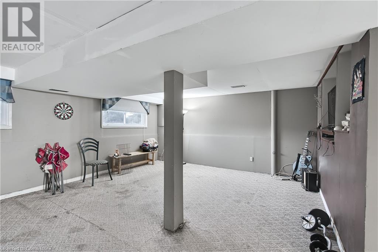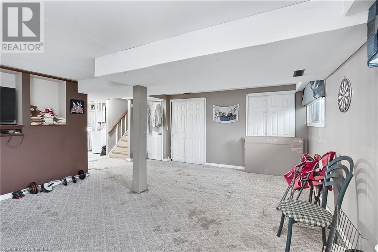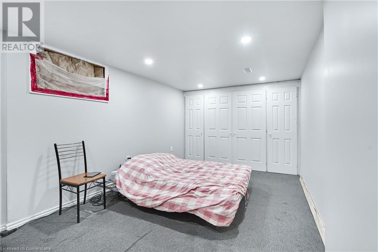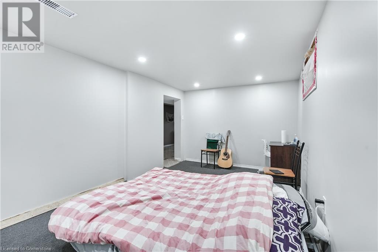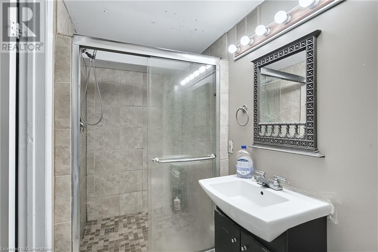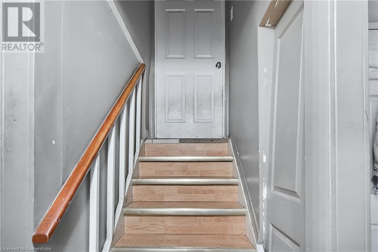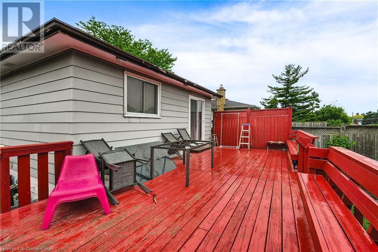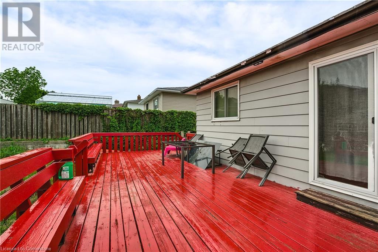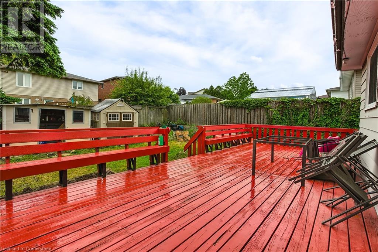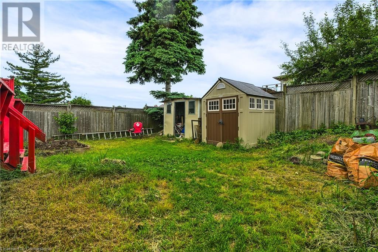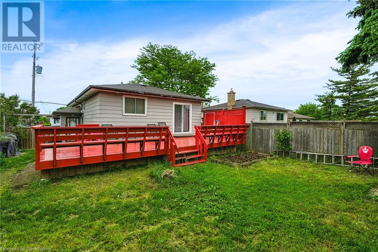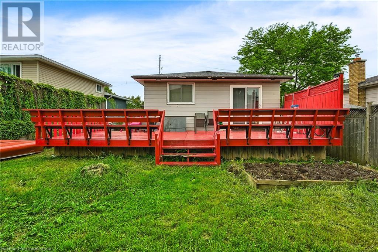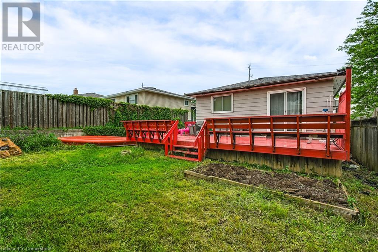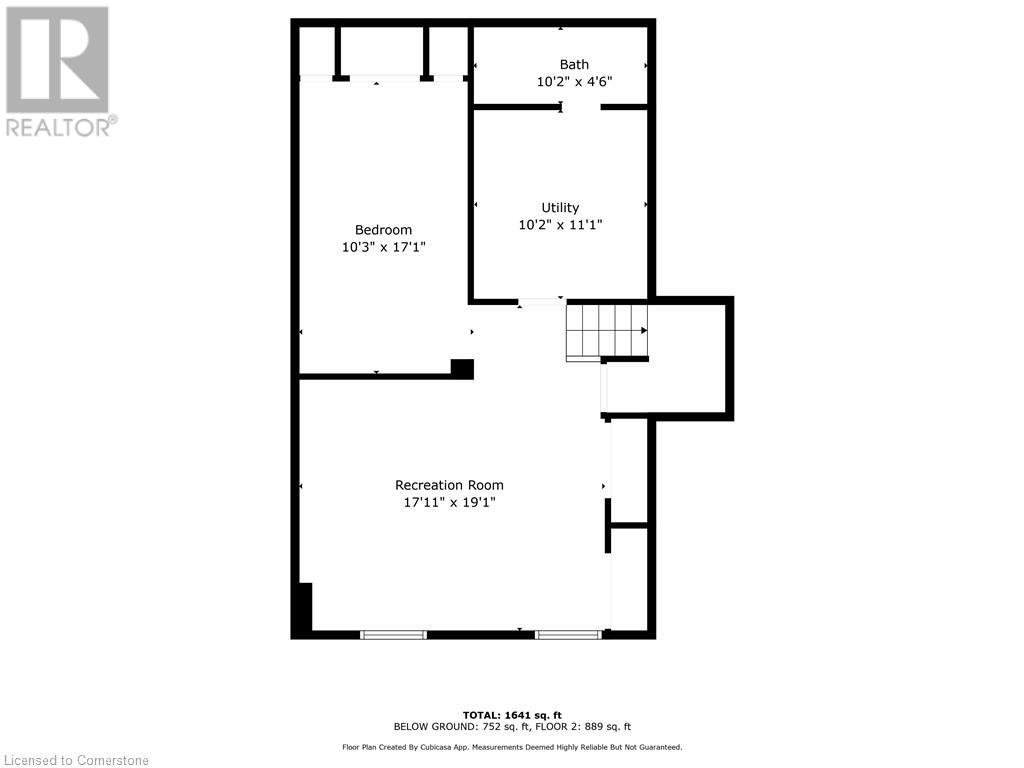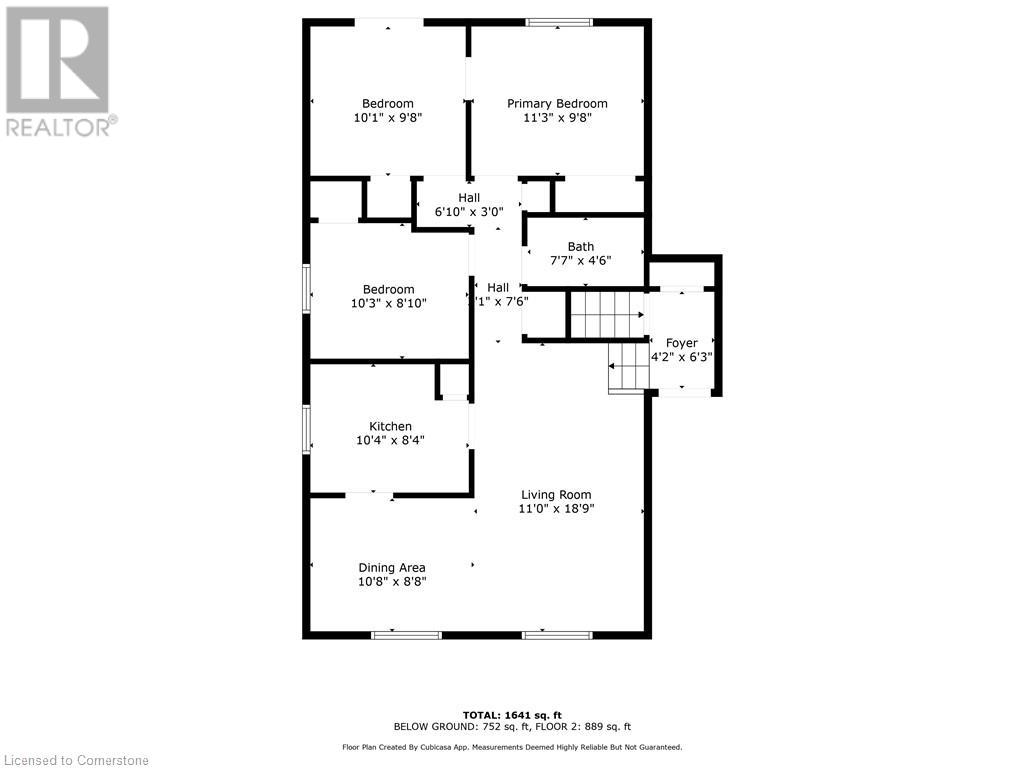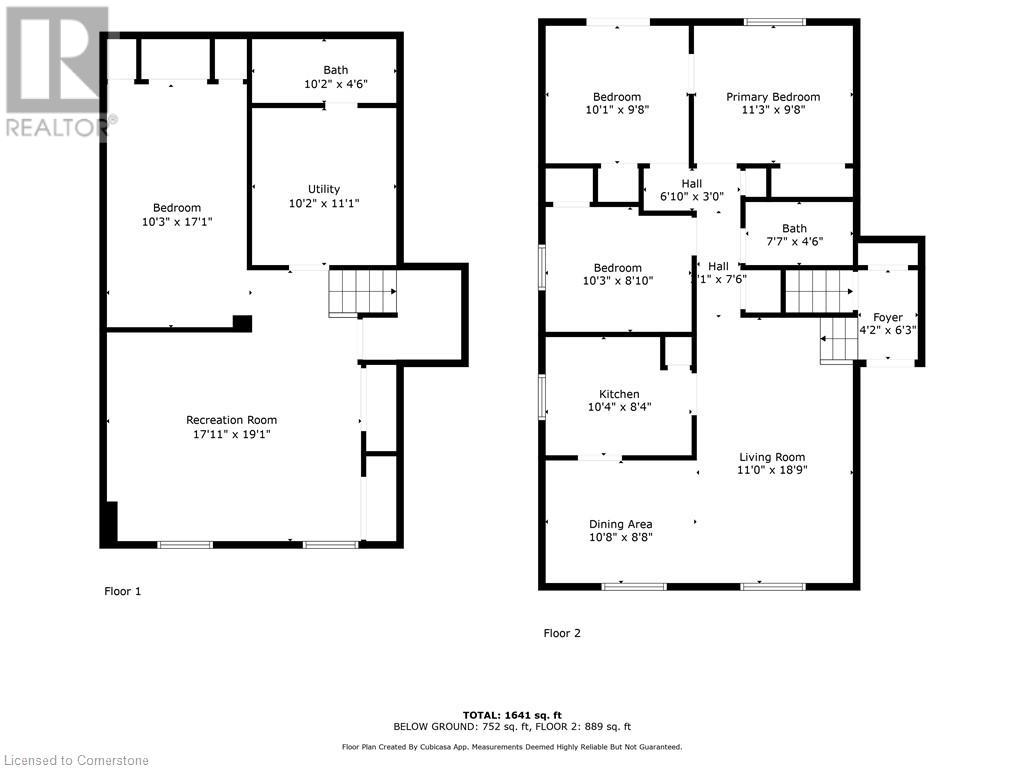4 Bedroom
2 Bathroom
1688 sqft
Raised Bungalow
Central Air Conditioning
Forced Air
$549,000
Endless Potential in Prime East Mountain Location! Welcome to this 3+1 bedroom, 2 bathroom raised bungalow nestled in the highly sought-after East Mountain neighborhood. This is an excellent opportunity to make this home truly your own or add a valuable property to your investment portfolio—the possibilities are endless! Ideal for investors, renovators or first-time buyers ready to customize and make it their own. The main level features a functional layout with 3 bedrooms, a bright living room, dining area, kitchen, and a full 4-piece bath. A versatile side entrance allows for easy separation to the lower level, offering tremendous potential for multi-generational living, rental income or additional living space. The finished basement includes a spacious rec room, a large fourth bedroom, 3-piece bath, laundry area and abundant storage space. Situated on a generous lot with a fully fenced private yard, this home is located in a fantastic family-friendly neighborhood, just minutes from shopping, schools, parks, and convenient highway access. Don’t miss your chance to unlock the potential in this well-located gem! (id:59646)
Property Details
|
MLS® Number
|
40738350 |
|
Property Type
|
Single Family |
|
Neigbourhood
|
Quinndale |
|
Amenities Near By
|
Park, Public Transit, Schools, Shopping |
|
Community Features
|
Quiet Area |
|
Features
|
Paved Driveway |
|
Parking Space Total
|
4 |
|
Structure
|
Shed |
Building
|
Bathroom Total
|
2 |
|
Bedrooms Above Ground
|
3 |
|
Bedrooms Below Ground
|
1 |
|
Bedrooms Total
|
4 |
|
Appliances
|
Dryer, Refrigerator, Stove, Washer, Window Coverings |
|
Architectural Style
|
Raised Bungalow |
|
Basement Development
|
Finished |
|
Basement Type
|
Full (finished) |
|
Constructed Date
|
1975 |
|
Construction Style Attachment
|
Detached |
|
Cooling Type
|
Central Air Conditioning |
|
Exterior Finish
|
Aluminum Siding, Brick |
|
Fire Protection
|
Smoke Detectors |
|
Foundation Type
|
Block |
|
Heating Fuel
|
Natural Gas |
|
Heating Type
|
Forced Air |
|
Stories Total
|
1 |
|
Size Interior
|
1688 Sqft |
|
Type
|
House |
|
Utility Water
|
Municipal Water |
Land
|
Access Type
|
Road Access, Highway Access |
|
Acreage
|
No |
|
Fence Type
|
Fence |
|
Land Amenities
|
Park, Public Transit, Schools, Shopping |
|
Sewer
|
Municipal Sewage System |
|
Size Depth
|
101 Ft |
|
Size Frontage
|
41 Ft |
|
Size Total Text
|
Under 1/2 Acre |
|
Zoning Description
|
C |
Rooms
| Level |
Type |
Length |
Width |
Dimensions |
|
Basement |
Recreation Room |
|
|
17'11'' x 19'1'' |
|
Basement |
Laundry Room |
|
|
12'0'' x 10'0'' |
|
Basement |
3pc Bathroom |
|
|
Measurements not available |
|
Basement |
Bedroom |
|
|
17'0'' x 9'10'' |
|
Lower Level |
Utility Room |
|
|
Measurements not available |
|
Main Level |
4pc Bathroom |
|
|
Measurements not available |
|
Main Level |
Bedroom |
|
|
10'0'' x 8'5'' |
|
Main Level |
Bedroom |
|
|
9'8'' x 10'0'' |
|
Main Level |
Primary Bedroom |
|
|
11'3'' x 9'6'' |
|
Main Level |
Kitchen |
|
|
10'0'' x 8'0'' |
|
Main Level |
Dining Room |
|
|
10'8'' x 8'6'' |
|
Main Level |
Living Room |
|
|
18'0'' x 11'4'' |
Utilities
|
Cable
|
Available |
|
Electricity
|
Available |
|
Natural Gas
|
Available |
|
Telephone
|
Available |
https://www.realtor.ca/real-estate/28429647/419-queen-victoria-drive-hamilton

