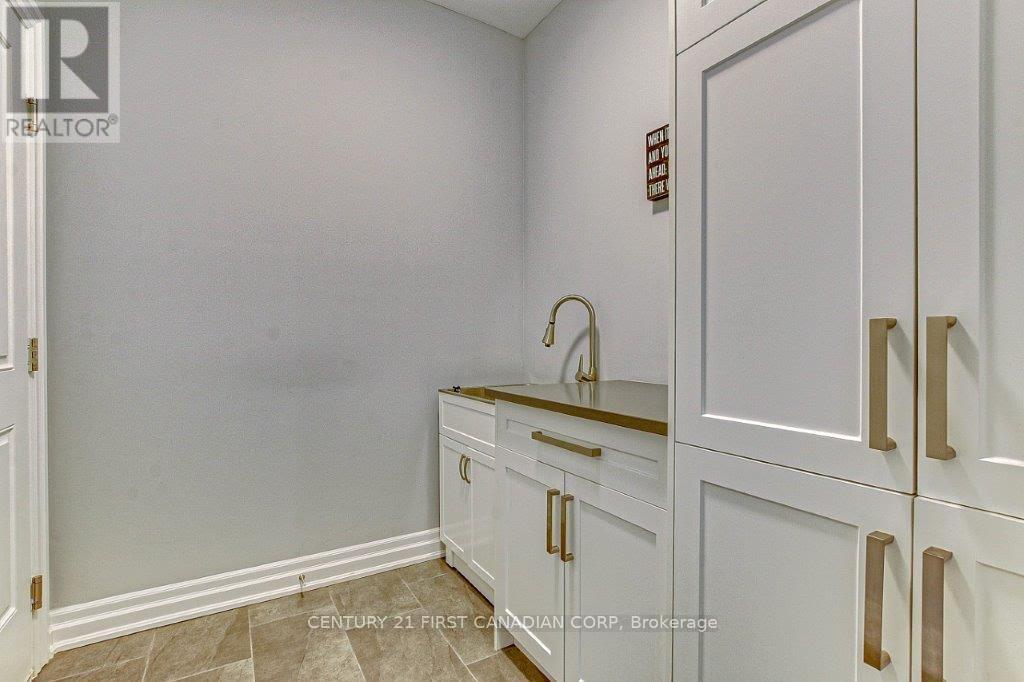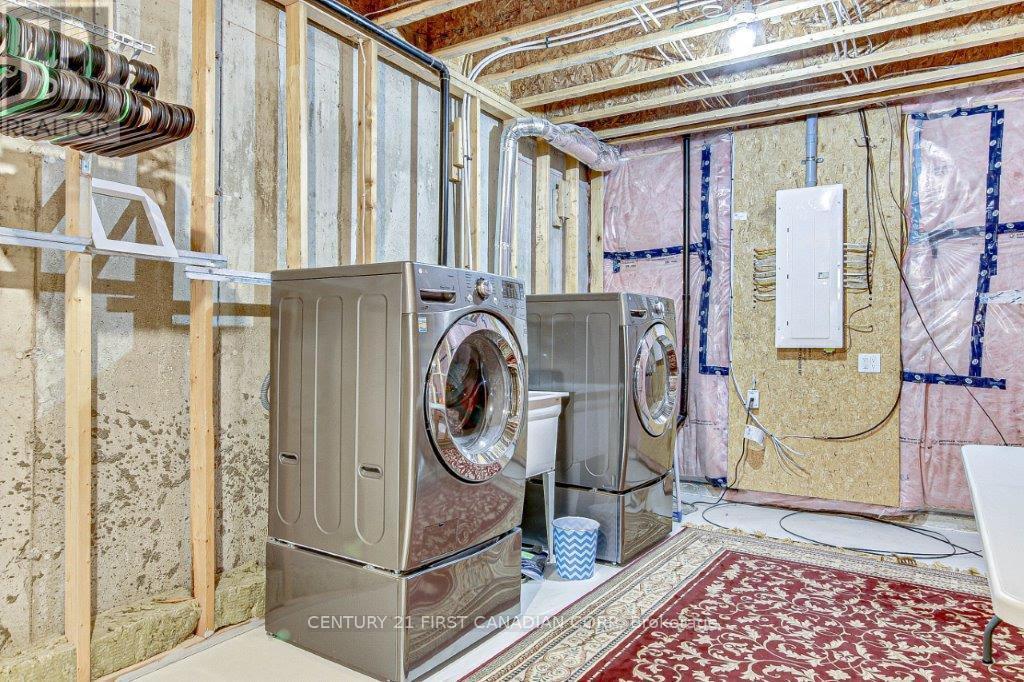418 - 9861 Glendon Drive Middlesex Centre (Komoka), Ontario N0L 1R0
$689,000Maintenance, Parking, Common Area Maintenance
$120 Monthly
Maintenance, Parking, Common Area Maintenance
$120 MonthlyWelcome home to Beautiful Bella Lago Estates. Located just minutes to the west of London in the fast growing and highly sought after area of Komoka. A well designed and functional one floor unit offers 1340 square feet of living space with two generous sized bedrooms, two full baths, large kitchen with island and quartz countertops, large dining room and 9 foot ceilings. Lots of windows make this home very bright and spacious. The family room has plenty of room and a cozy gas fireplace on those cold winter nights. One and a half car concrete driveway and garage and you cant miss the backyard large concrete patio with gazebo. What a great spot to enjoy those summer evenings. This unit will not disappoint, book your showing today! (id:59646)
Open House
This property has open houses!
2:00 pm
Ends at:4:00 pm
2:00 pm
Ends at:4:00 pm
Property Details
| MLS® Number | X9308440 |
| Property Type | Vacant Land |
| Community Name | Komoka |
| Amenities Near By | Place Of Worship, Schools |
| Community Features | Pet Restrictions, Community Centre, School Bus |
| Features | In Suite Laundry, Sump Pump |
| Parking Space Total | 2 |
Building
| Bathroom Total | 2 |
| Bedrooms Above Ground | 2 |
| Bedrooms Total | 2 |
| Appliances | Garage Door Opener Remote(s), Water Heater - Tankless, Dishwasher, Dryer, Refrigerator, Stove |
| Architectural Style | Bungalow |
| Basement Development | Unfinished |
| Basement Type | N/a (unfinished) |
| Cooling Type | Central Air Conditioning |
| Exterior Finish | Brick, Vinyl Siding |
| Fireplace Present | Yes |
| Heating Fuel | Natural Gas |
| Heating Type | Forced Air |
| Stories Total | 1 |
Parking
| Attached Garage |
Land
| Acreage | No |
| Fence Type | Fenced Yard |
| Land Amenities | Place Of Worship, Schools |
| Size Irregular | . |
| Size Total Text | . |
| Zoning Description | Ur3-6(h-4) |
Rooms
| Level | Type | Length | Width | Dimensions |
|---|---|---|---|---|
| Lower Level | Laundry Room | 1 m | 1 m | 1 m x 1 m |
| Main Level | Bedroom 2 | 3.04 m | 3.87 m | 3.04 m x 3.87 m |
| Main Level | Primary Bedroom | 4.45 m | 3.59 m | 4.45 m x 3.59 m |
| Main Level | Dining Room | 3.05 m | 3.5 m | 3.05 m x 3.5 m |
| Main Level | Kitchen | 3.16 m | 3.5 m | 3.16 m x 3.5 m |
| Main Level | Family Room | 4.29 m | 4.93 m | 4.29 m x 4.93 m |
https://www.realtor.ca/real-estate/27388091/418-9861-glendon-drive-middlesex-centre-komoka-komoka
Interested?
Contact us for more information


































