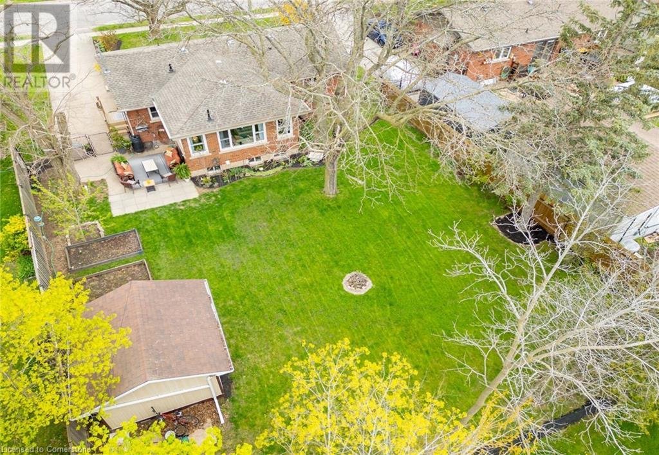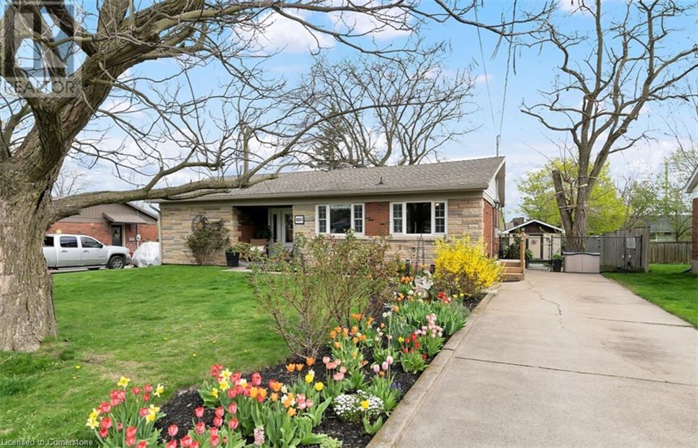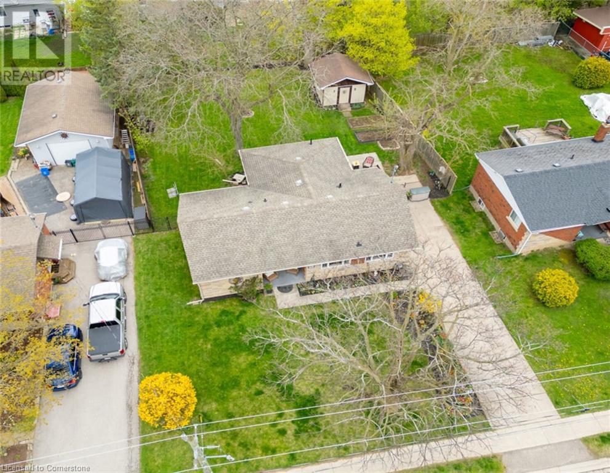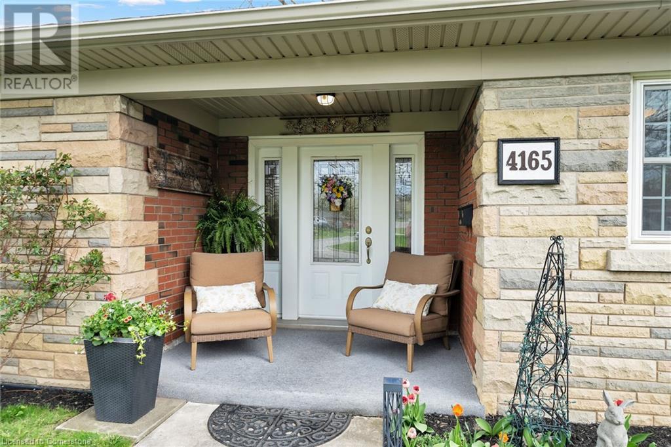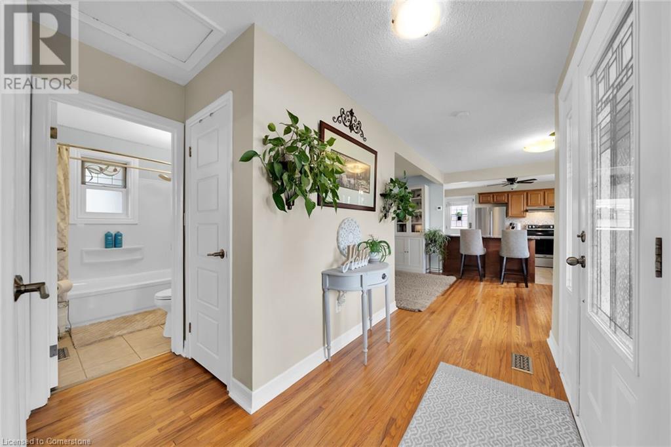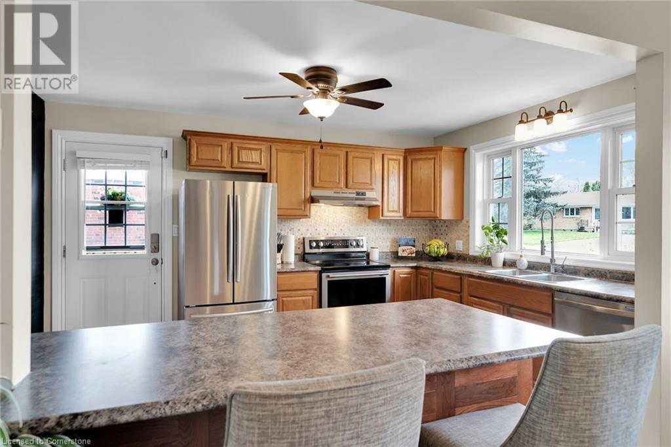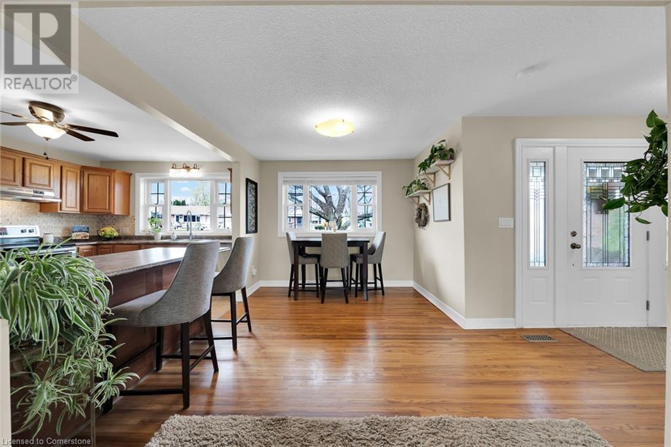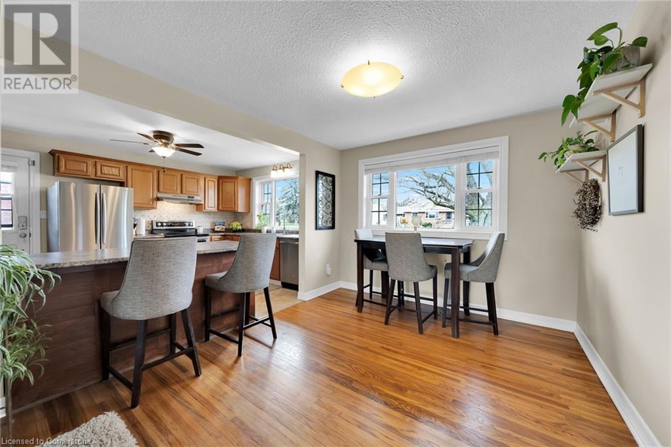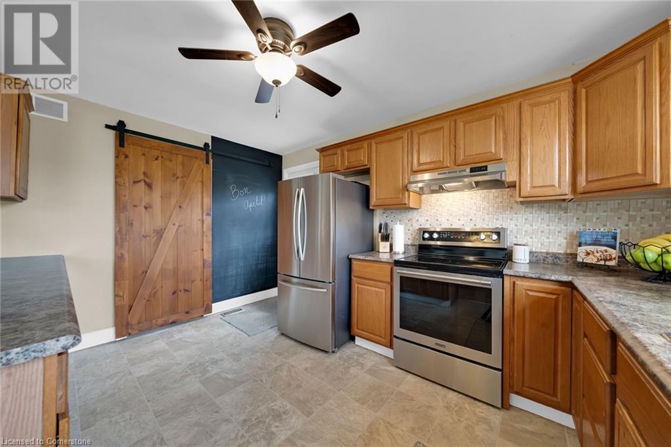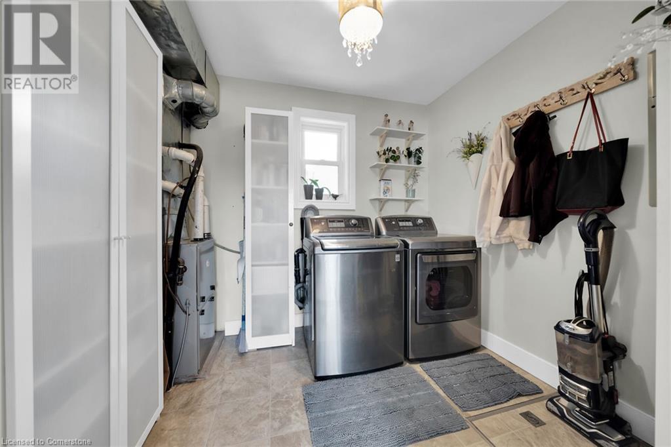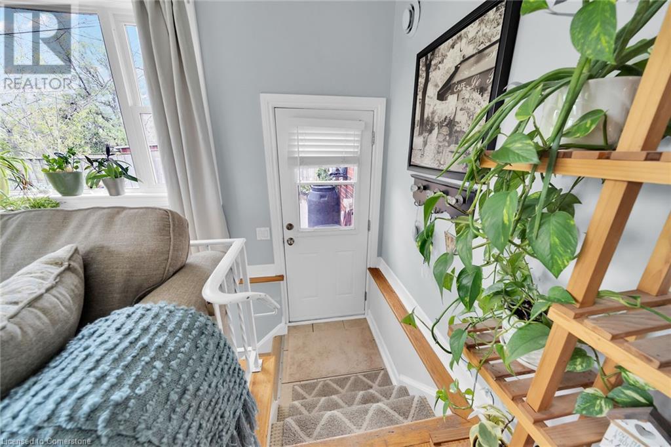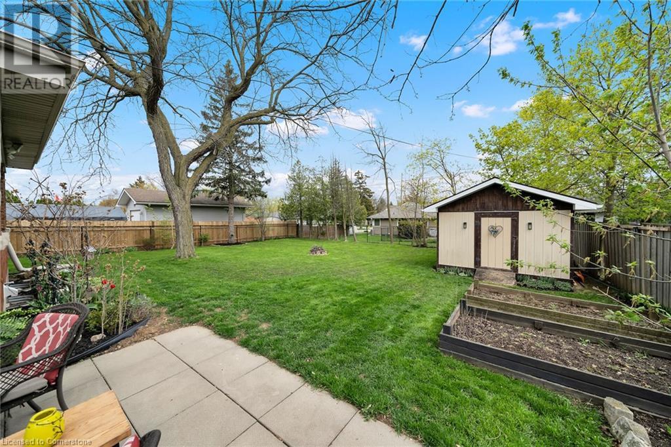3 Bedroom
2 Bathroom
1200 sqft
Bungalow
Central Air Conditioning
Forced Air
Landscaped
$739,900
CHARMING BRICK BUNGALOW ON A FABULOUS PROPERTY with spacious open-concept design in most desirable location with short stroll to downtown, schools & parks. Oversized windows on main level offers a bright and sunny atmosphere. Main floor family room with hardwood floors overlooks the expansive yard and gardens. Great eat-in kitchen with abundant cabinetry. Main floor laundry. Open staircase to lower level with 3rd bedroom & additional bath. The large patio adds to this backyard oasis. OTHER FEATURES INCLUDE: c/air, new furnace 2022, hardwood floors, fridge, stove, dishwasher, large shed. Truly a House and Garden home inside and out! (id:59646)
Property Details
|
MLS® Number
|
40725316 |
|
Property Type
|
Single Family |
|
Amenities Near By
|
Park, Schools |
|
Equipment Type
|
Water Heater |
|
Features
|
Paved Driveway |
|
Parking Space Total
|
3 |
|
Rental Equipment Type
|
Water Heater |
|
Structure
|
Shed |
Building
|
Bathroom Total
|
2 |
|
Bedrooms Above Ground
|
2 |
|
Bedrooms Below Ground
|
1 |
|
Bedrooms Total
|
3 |
|
Appliances
|
Dishwasher, Refrigerator, Stove |
|
Architectural Style
|
Bungalow |
|
Basement Development
|
Finished |
|
Basement Type
|
Partial (finished) |
|
Construction Style Attachment
|
Detached |
|
Cooling Type
|
Central Air Conditioning |
|
Exterior Finish
|
Brick |
|
Foundation Type
|
Block |
|
Heating Fuel
|
Natural Gas |
|
Heating Type
|
Forced Air |
|
Stories Total
|
1 |
|
Size Interior
|
1200 Sqft |
|
Type
|
House |
|
Utility Water
|
Municipal Water |
Land
|
Acreage
|
No |
|
Land Amenities
|
Park, Schools |
|
Landscape Features
|
Landscaped |
|
Sewer
|
Municipal Sewage System |
|
Size Depth
|
125 Ft |
|
Size Frontage
|
70 Ft |
|
Size Total Text
|
Under 1/2 Acre |
|
Zoning Description
|
R2 |
Rooms
| Level |
Type |
Length |
Width |
Dimensions |
|
Lower Level |
3pc Bathroom |
|
|
5'9'' x 5'3'' |
|
Lower Level |
Bedroom |
|
|
10'1'' x 8'4'' |
|
Main Level |
Foyer |
|
|
10'2'' x 5'5'' |
|
Main Level |
Laundry Room |
|
|
10'0'' x 7'9'' |
|
Main Level |
4pc Bathroom |
|
|
6'10'' x 4'11'' |
|
Main Level |
Bedroom |
|
|
10'9'' x 8'5'' |
|
Main Level |
Bedroom |
|
|
10'9'' x 10'3'' |
|
Main Level |
Dining Room |
|
|
14'5'' x 10'8'' |
|
Main Level |
Family Room |
|
|
18'5'' x 12'3'' |
|
Main Level |
Dinette |
|
|
11'3'' x 9'9'' |
|
Main Level |
Eat In Kitchen |
|
|
13'7'' x 10'4'' |
https://www.realtor.ca/real-estate/28268762/4165-william-street-beamsville

