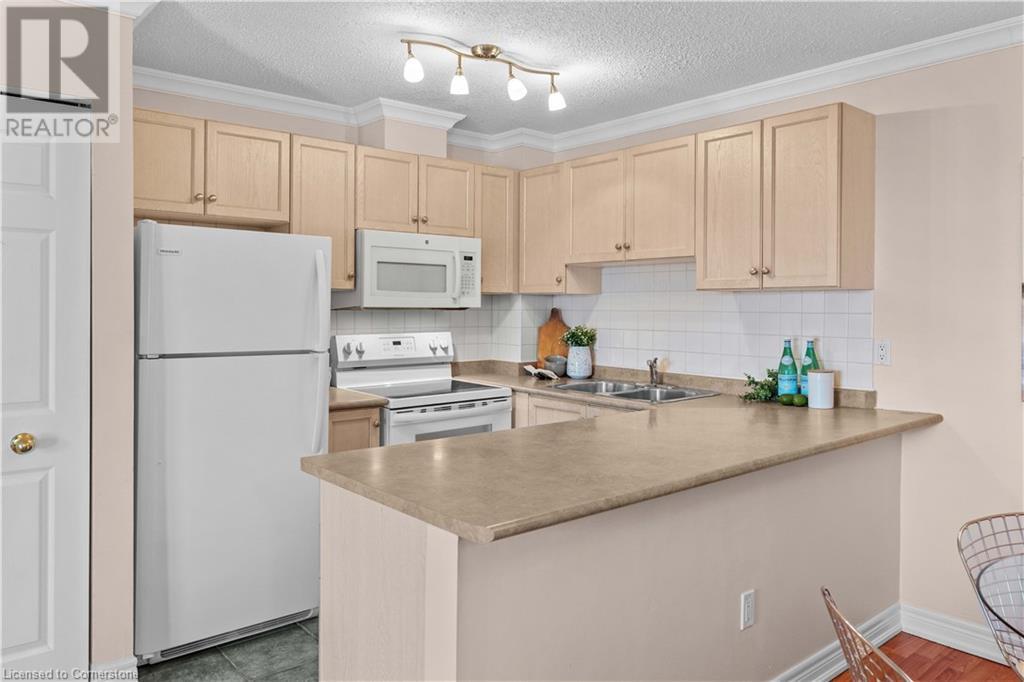4140 Foxwood Drive Unit# 205 Burlington, Ontario L7M 4R4
$599,000Maintenance, Landscaping
$306.28 Monthly
Maintenance, Landscaping
$306.28 MonthlySpacious and inviting 2-bedroom, 1-bath ground-level unit available in a fantastic family friendly neighbourhood! This open-concept home features laminate flooring throughout, a very bright living room with sliding doors overlooking your private terrace, a kitchen with lots of storage, and an updated bathroom. Enjoy the convenience of en-suite laundry and the luxury of TWO side-by-side parking spaces just steps from your private terrace. Located close to public transit, the 407, QEW, schools, parks, and a variety of restaurants and shops, this unit offers everything you need for comfortable living. Don't miss out—this gem won't be available for long! (id:59646)
Property Details
| MLS® Number | 40688774 |
| Property Type | Single Family |
| Amenities Near By | Park, Place Of Worship, Playground, Public Transit |
| Community Features | Quiet Area, Community Centre, School Bus |
| Features | Balcony |
| Parking Space Total | 2 |
Building
| Bathroom Total | 1 |
| Bedrooms Above Ground | 2 |
| Bedrooms Total | 2 |
| Appliances | Dishwasher, Dryer, Refrigerator, Stove, Washer, Microwave Built-in, Window Coverings |
| Basement Type | None |
| Constructed Date | 1997 |
| Construction Style Attachment | Attached |
| Cooling Type | Central Air Conditioning |
| Exterior Finish | Brick |
| Heating Fuel | Natural Gas |
| Size Interior | 729 Sqft |
| Type | Row / Townhouse |
| Utility Water | Municipal Water |
Land
| Acreage | No |
| Land Amenities | Park, Place Of Worship, Playground, Public Transit |
| Sewer | Municipal Sewage System |
| Size Total Text | Unknown |
| Zoning Description | Rm3-157 |
Rooms
| Level | Type | Length | Width | Dimensions |
|---|---|---|---|---|
| Main Level | Storage | 3'4'' x 7'2'' | ||
| Main Level | 4pc Bathroom | 4'11'' x 7'3'' | ||
| Main Level | Bedroom | 6'8'' x 19'9'' | ||
| Main Level | Primary Bedroom | 12'0'' x 11'8'' | ||
| Main Level | Dining Room | 7'4'' x 9'6'' | ||
| Main Level | Kitchen | 7'10'' x 11'9'' | ||
| Main Level | Living Room | 11'3'' x 13'5'' |
https://www.realtor.ca/real-estate/27781526/4140-foxwood-drive-unit-205-burlington
Interested?
Contact us for more information

















