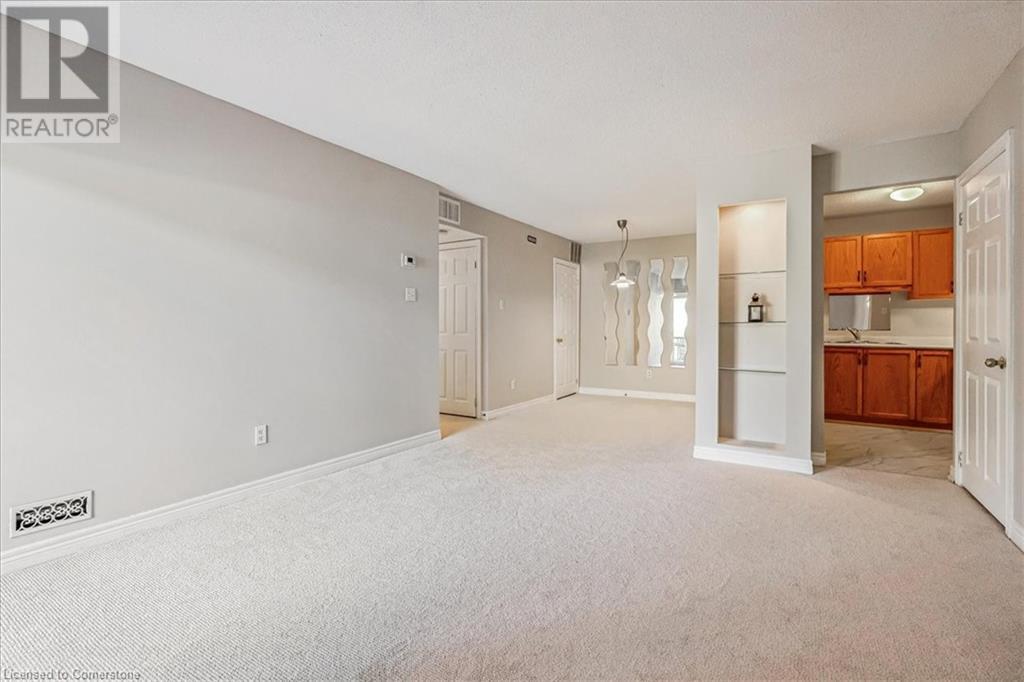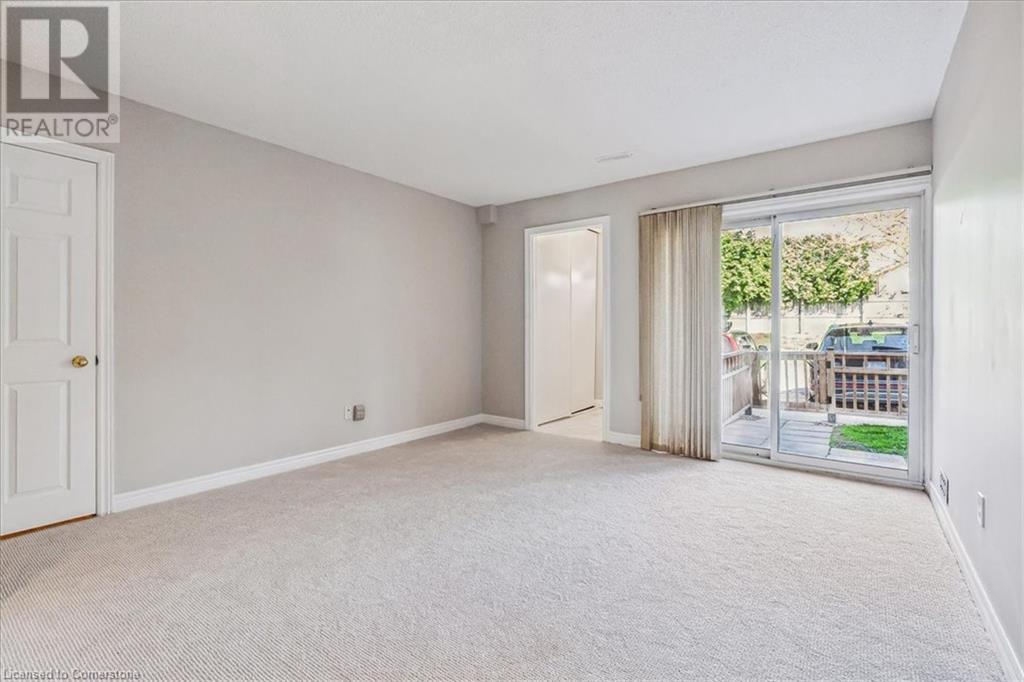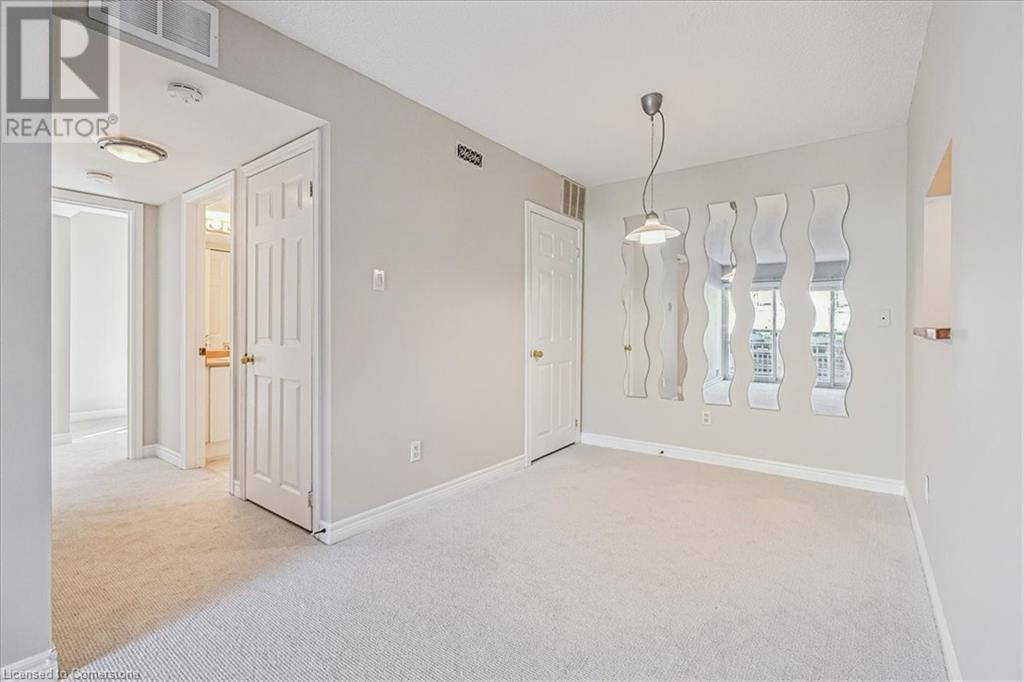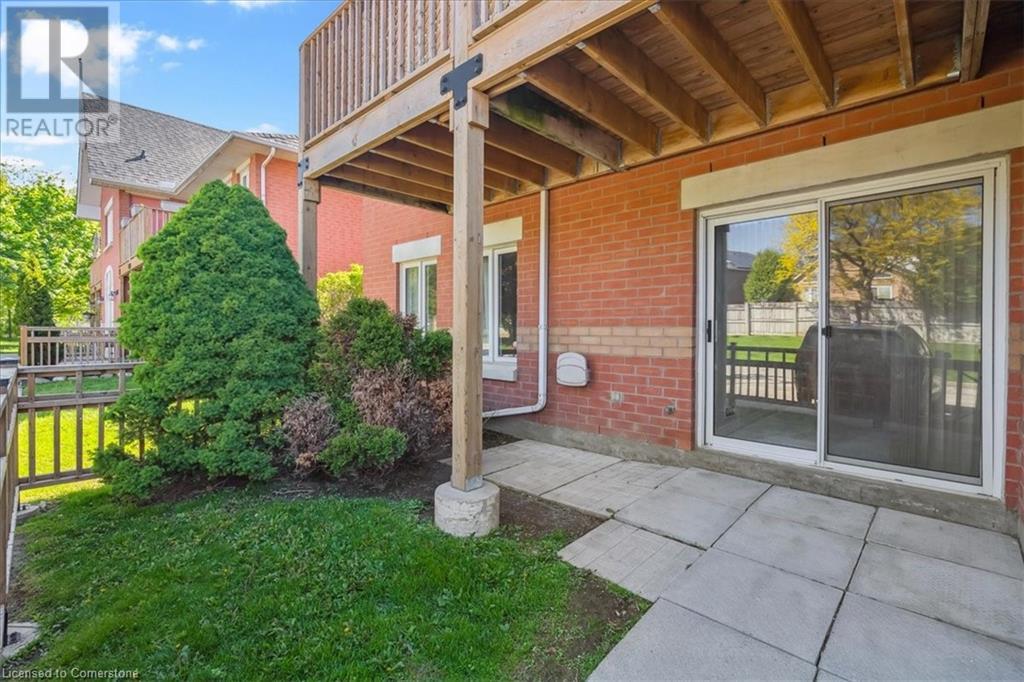4140 Foxwood Drive Unit# 1102 Burlington, Ontario L7M 4R4
$549,900Maintenance, Landscaping, Property Management
$366.48 Monthly
Maintenance, Landscaping, Property Management
$366.48 MonthlyThis beautiful ground-floor, 2 Bedroom, 2 Bathroom CORNER unit features all new flooring and has been freshly painted throughout so it is ready for you to move right in! With 887sq.ft. this bright condo unit features a nice layout with an open-concept Living Room and Dining Room with sliding doors to the private, fenced-in patio; a neutral, updated Kitchen with lots of cupboards and a pass-through opening to the Dining Room; a spacious Primary Bedroom with a 3-pc Ensuite Bathroom plus a oversized walk-in closet; and an updated 4-pc Bathroom with Laundry closet. ***2 owned Parking Spots*** Enjoy the mature trees throughout the property. Close to Tim Hortons/Wendy's, Stores, Restaurants, Bus on Walker's Line. M.M. Robinson High School catchment area. Check it out! (id:59646)
Property Details
| MLS® Number | 40734217 |
| Property Type | Single Family |
| Equipment Type | Furnace, Water Heater |
| Features | Balcony |
| Parking Space Total | 2 |
| Rental Equipment Type | Furnace, Water Heater |
Building
| Bathroom Total | 2 |
| Bedrooms Above Ground | 2 |
| Bedrooms Total | 2 |
| Basement Type | None |
| Constructed Date | 1997 |
| Construction Style Attachment | Attached |
| Cooling Type | Central Air Conditioning |
| Exterior Finish | Brick |
| Heating Fuel | Natural Gas |
| Heating Type | Forced Air |
| Stories Total | 1 |
| Size Interior | 887 Sqft |
| Type | Apartment |
| Utility Water | Municipal Water |
Land
| Acreage | No |
| Sewer | Municipal Sewage System |
| Size Total Text | Unknown |
| Zoning Description | Rm3-157 |
Rooms
| Level | Type | Length | Width | Dimensions |
|---|---|---|---|---|
| Main Level | Storage | 12'9'' x 3'5'' | ||
| Main Level | 3pc Bathroom | Measurements not available | ||
| Main Level | 4pc Bathroom | Measurements not available | ||
| Main Level | Bedroom | 12'2'' x 7'9'' | ||
| Main Level | Primary Bedroom | 11'1'' x 10'3'' | ||
| Main Level | Kitchen | 9'2'' x 9'0'' | ||
| Main Level | Dining Room | 8'10'' x 7'7'' | ||
| Main Level | Living Room | 14'0'' x 13'2'' |
https://www.realtor.ca/real-estate/28377361/4140-foxwood-drive-unit-1102-burlington
Interested?
Contact us for more information



























